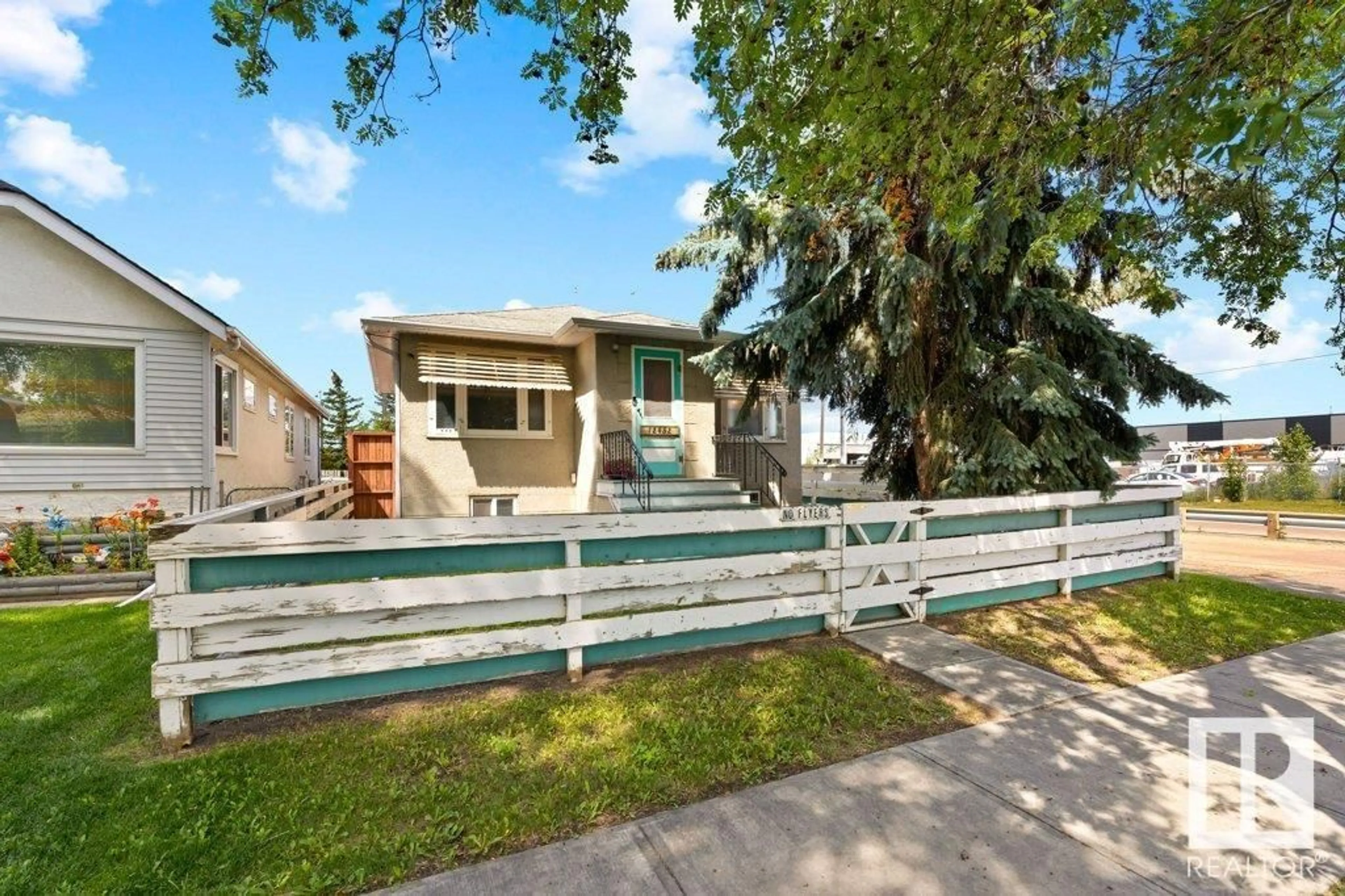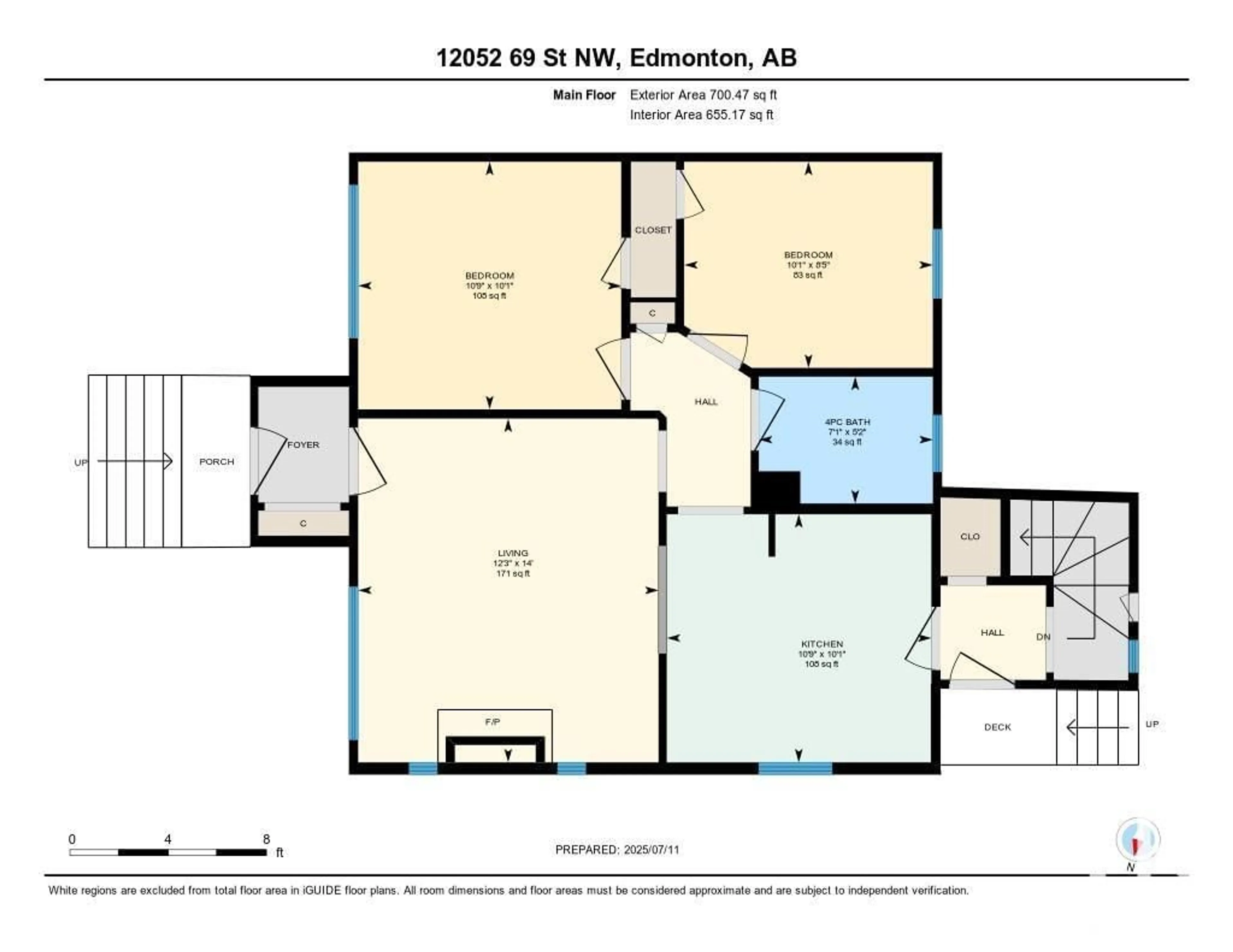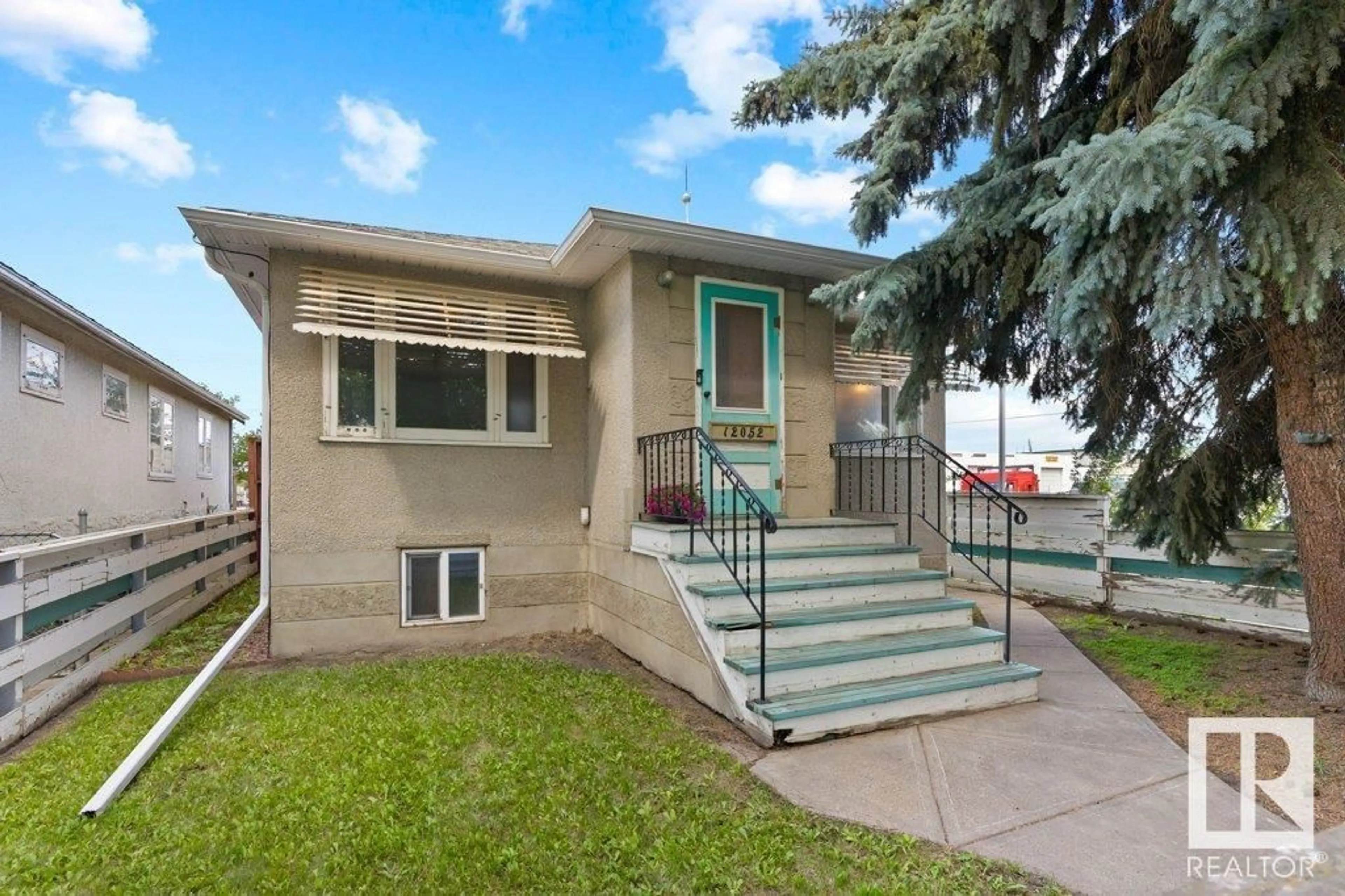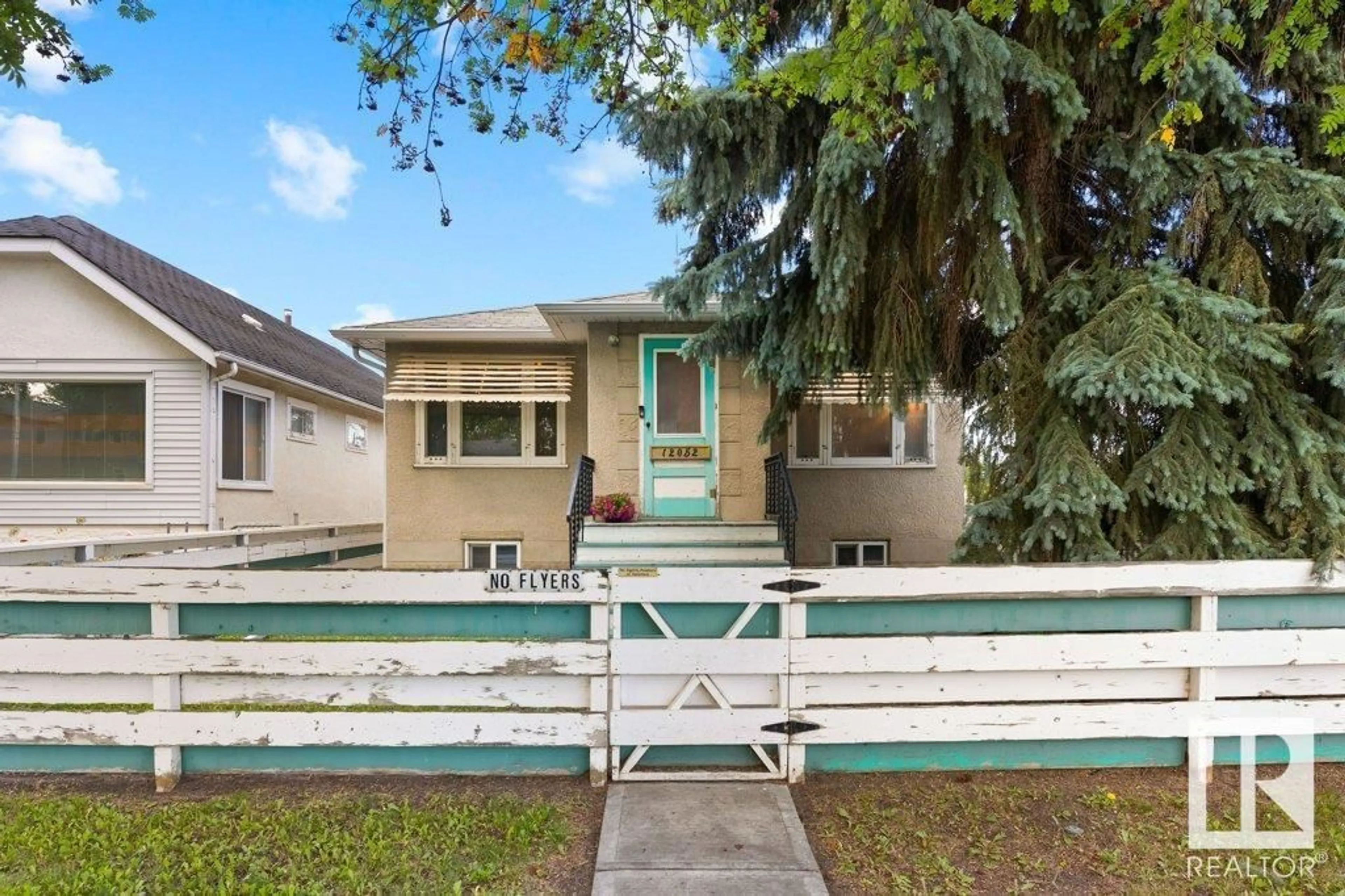NW - 12052 69 ST, Edmonton, Alberta T5B1S6
Contact us about this property
Highlights
Estimated valueThis is the price Wahi expects this property to sell for.
The calculation is powered by our Instant Home Value Estimate, which uses current market and property price trends to estimate your home’s value with a 90% accuracy rate.Not available
Price/Sqft$345/sqft
Monthly cost
Open Calculator
Description
Brimming with character on a private corner lot! This charming home features original hardwood floors, warm wood cabinetry, retro red countertops with aluminum edging, and classic checkered linoleum for timeless appeal. Most of the windows, and all of the basement windows, have been replaced approx 6 years ago. Original wood trim throughout the house, coved moldings, textured ceiling, and a ornamental mantel in the living room. The basement offers a separate entry, second kitchenette, 2 piece bathroom fully tiled with drain, and has recently been re-insulated, drywalled, and taped, ready for finishing. A vintage gravity furnace providing quiet, reliable, and even heat. The oversized heated double garage with a service pit is a stand out. Outside, enjoy a raised garden bed, storage shed, and crab apple tree. Only one neighbor, close to the park, LRT, Gretzky Drive, and Yellowhead for easy commuting. (id:39198)
Property Details
Interior
Features
Main level Floor
Living room
4.27 x 3.73Kitchen
3.08 x 3.28Primary Bedroom
3.07 x 3.26Bedroom 2
2.56 x 3.09Exterior
Parking
Garage spaces -
Garage type -
Total parking spaces 5
Property History
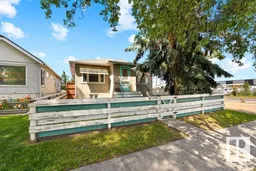 50
50
