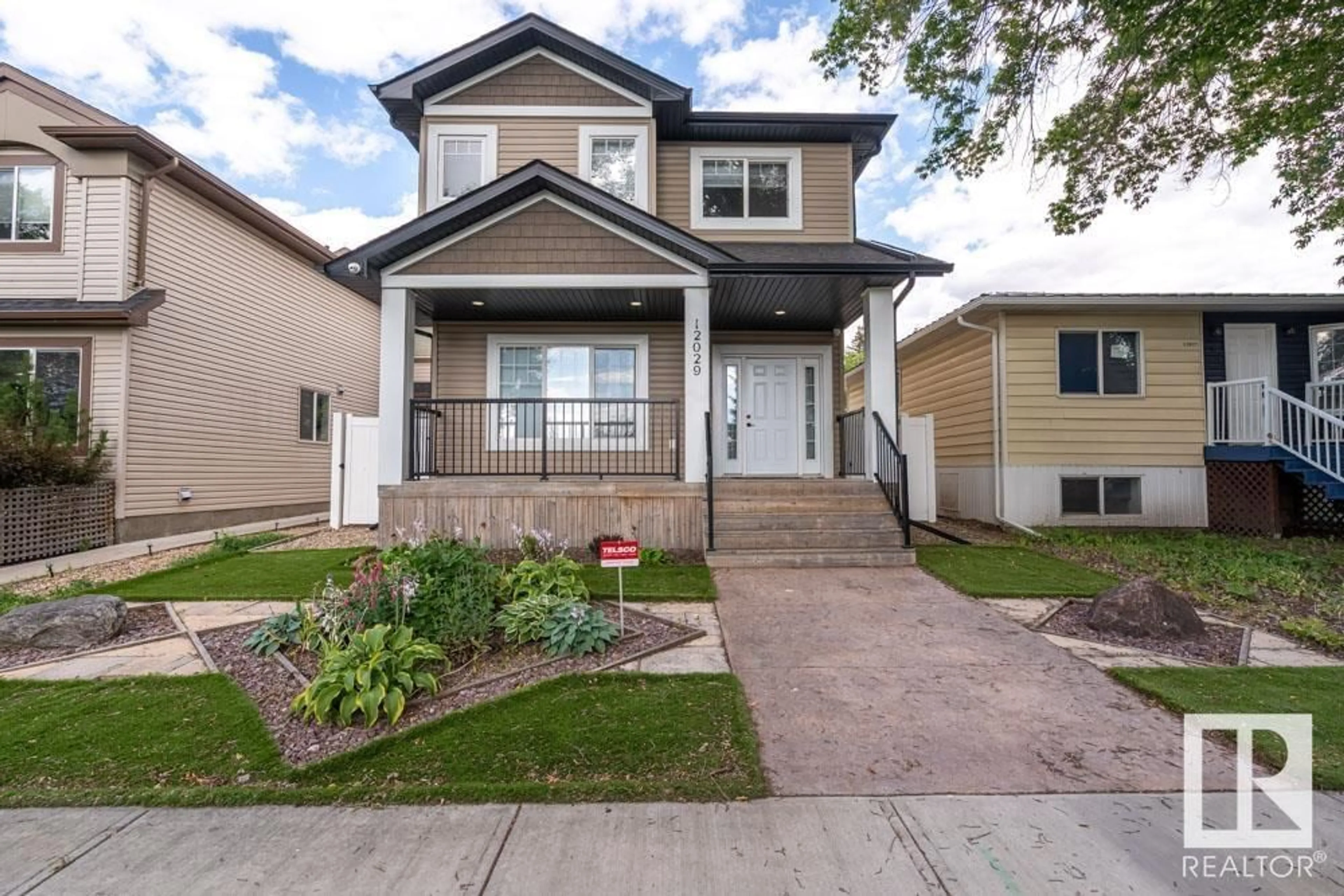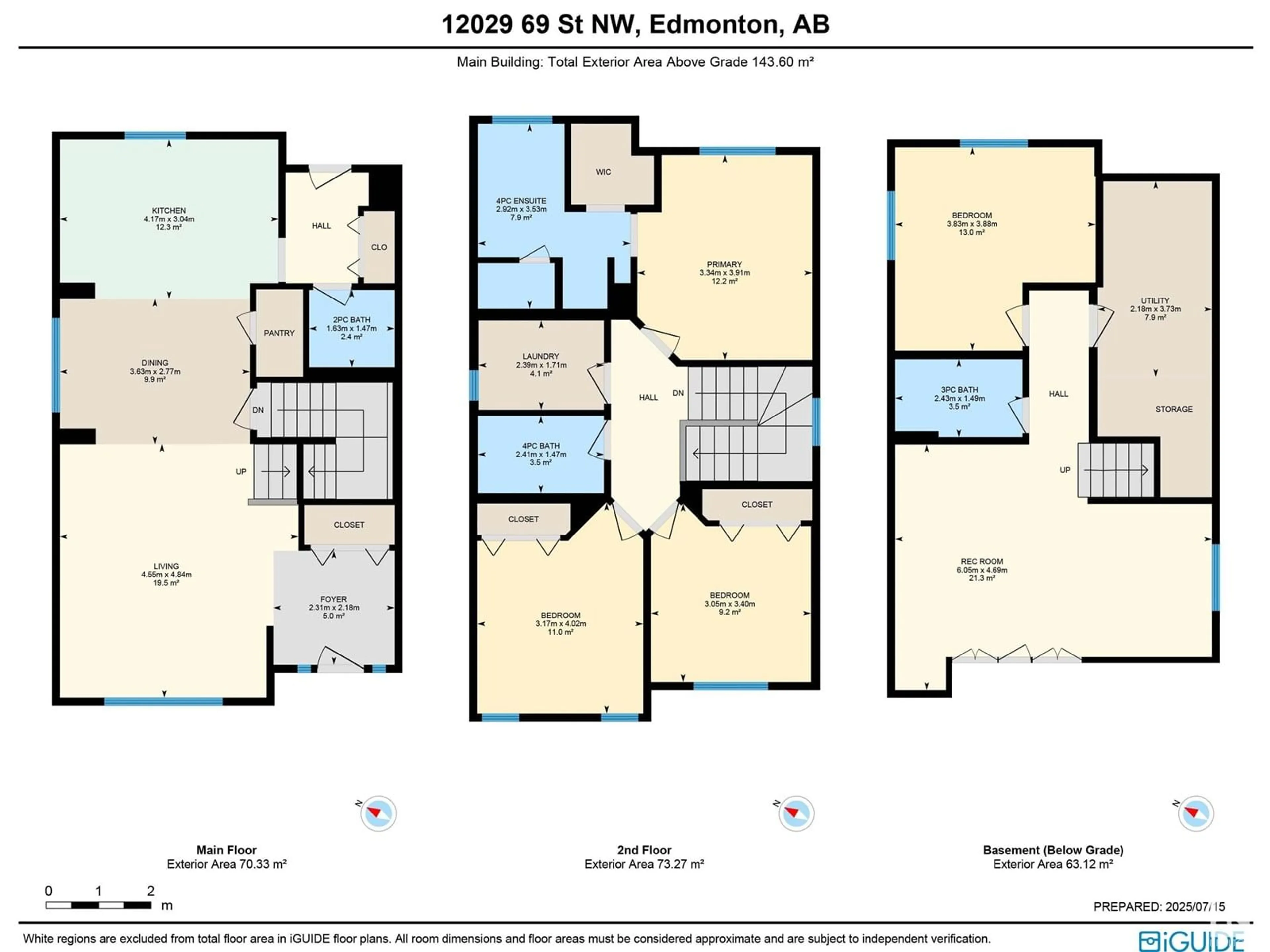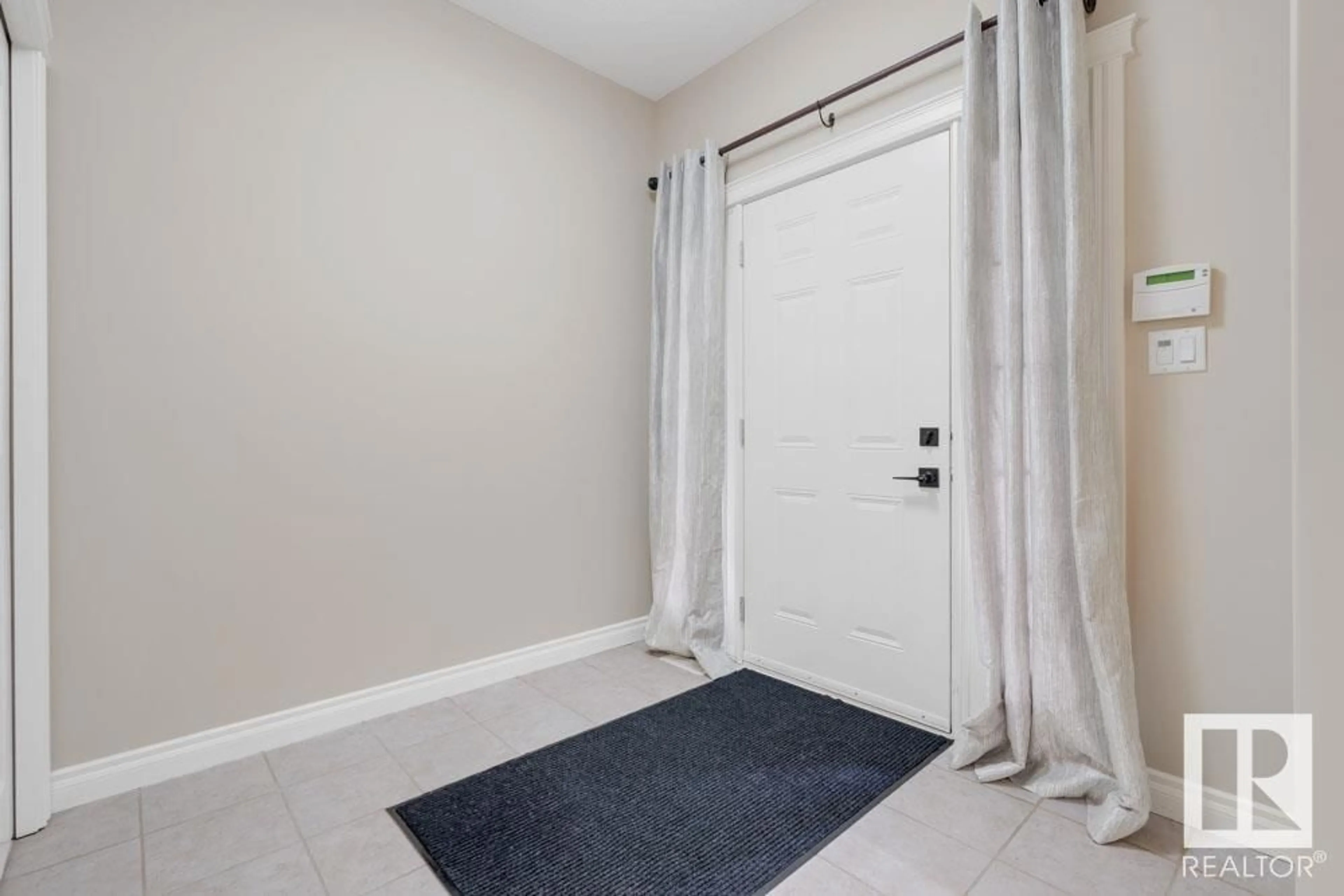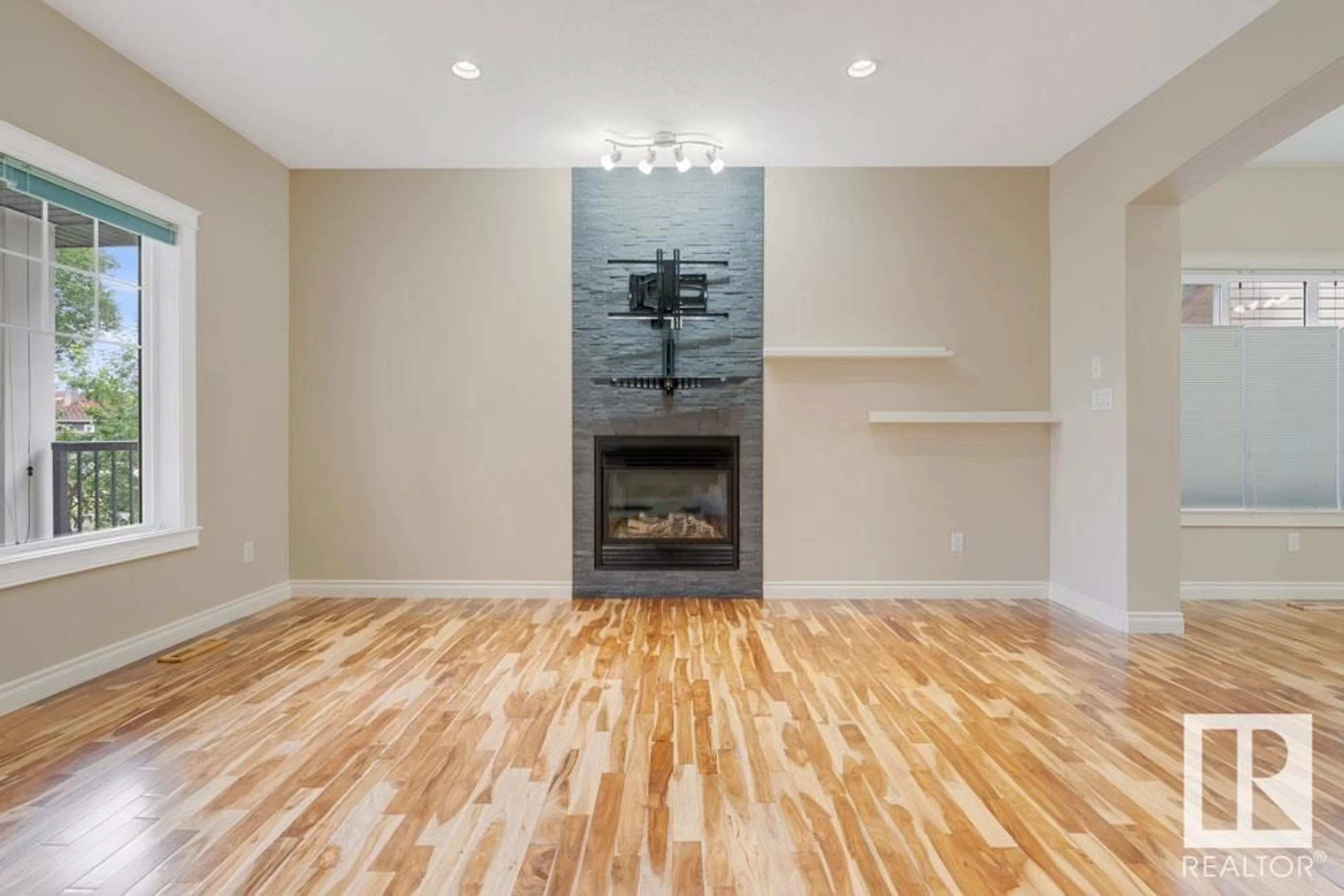NW - 12029 69 ST, Edmonton, Alberta T5B1S7
Contact us about this property
Highlights
Estimated valueThis is the price Wahi expects this property to sell for.
The calculation is powered by our Instant Home Value Estimate, which uses current market and property price trends to estimate your home’s value with a 90% accuracy rate.Not available
Price/Sqft$300/sqft
Monthly cost
Open Calculator
Description
HIDDEN GEM! - Near the RIVER VALLEY, HIGHLANDS GOLF COURSE, and 15 minutes from the ICE DISTRICT, unwind in this pristine 4 BED + 3.5 BATH, 2-STOREY refuge with over 2,000 SQFT of thoughtful living. The ample entry hall + 9 FT CEILINGS open to immaculate HARDWOOD floors centered by a FIREPLACE FEATURE WALL. The kitchen boasts RICH-TONED cabinetry wrapping around an EAT-IN ISLAND, overlooking a sprawling TERRACED DECK. The generous primary bedroom includes a WALK-IN CLOSET and ensuite with SOAKER TUB and WATER-CLOSET. The bright + modern FINISHED BASEMENT adds extra living space, bedroom, full bath and storage. LOW MAINT landscaping, central A/C, front PORCH + garden SHED are added bonuses for any busy family. (id:39198)
Property Details
Interior
Features
Main level Floor
Living room
4.84 x 4.55Dining room
2.77 x 3.63Kitchen
3.04 x 4.17Property History
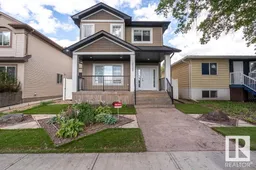 57
57
