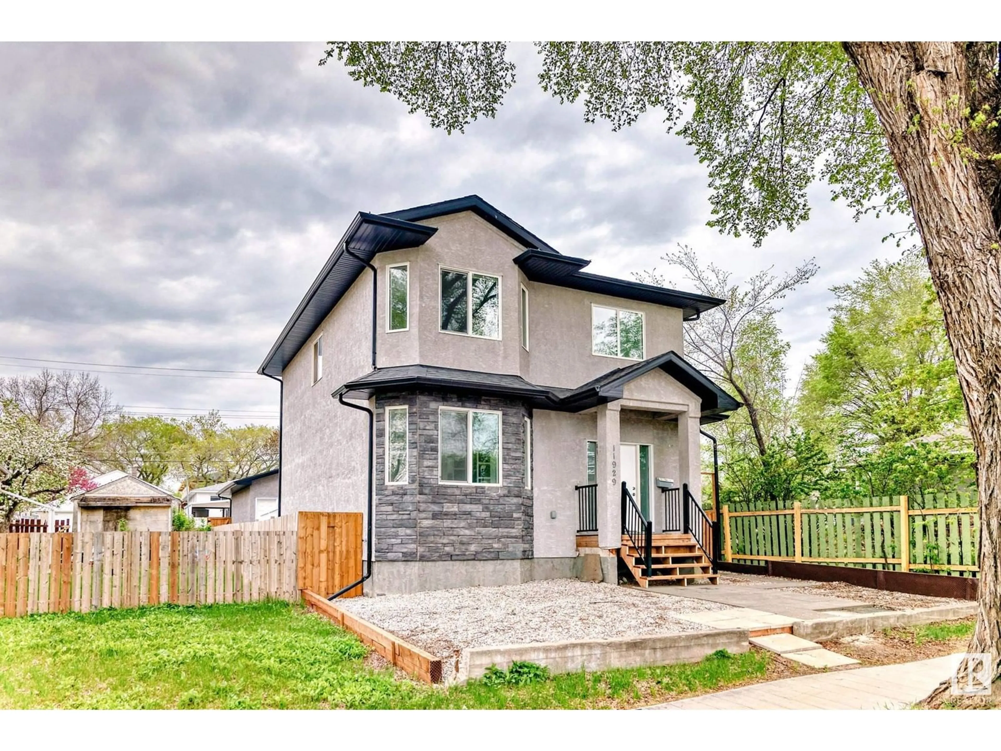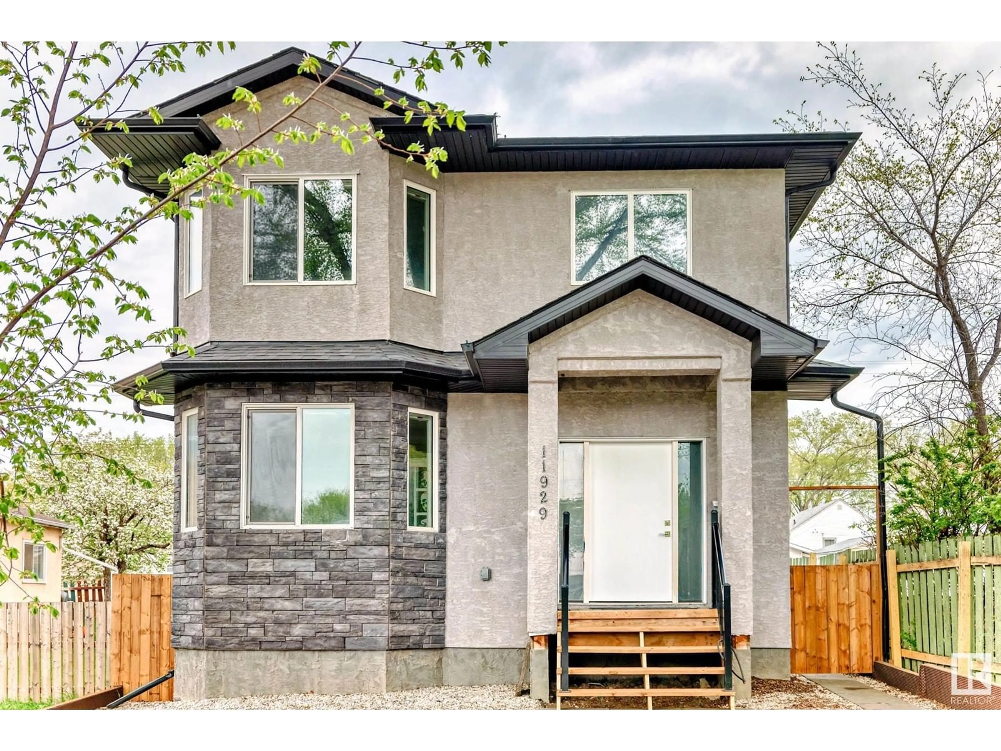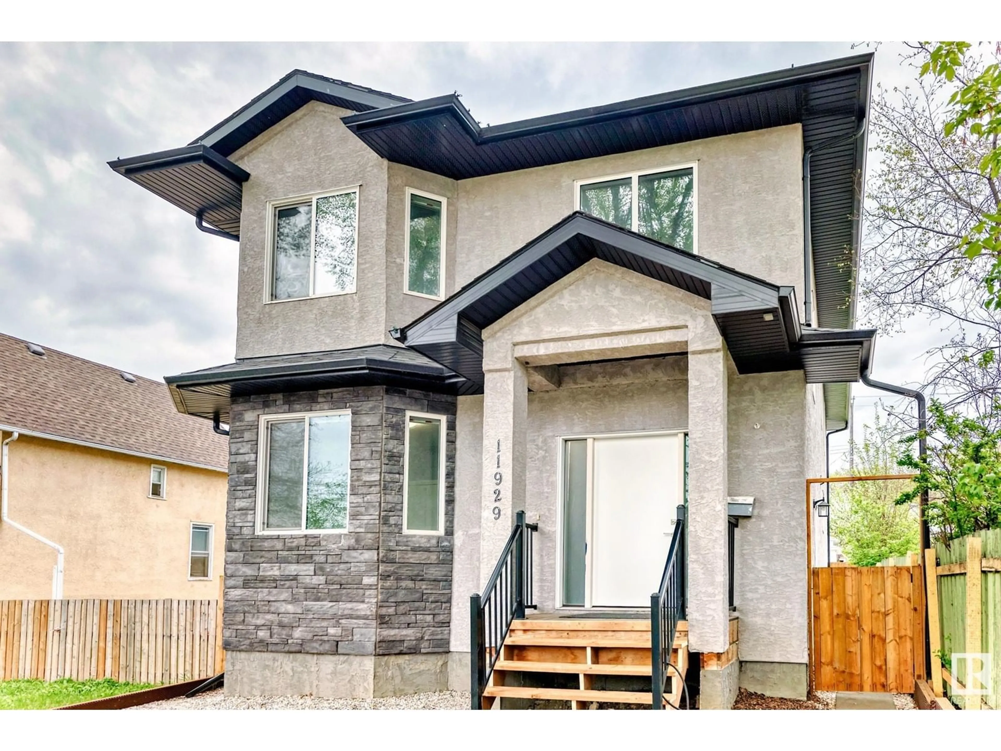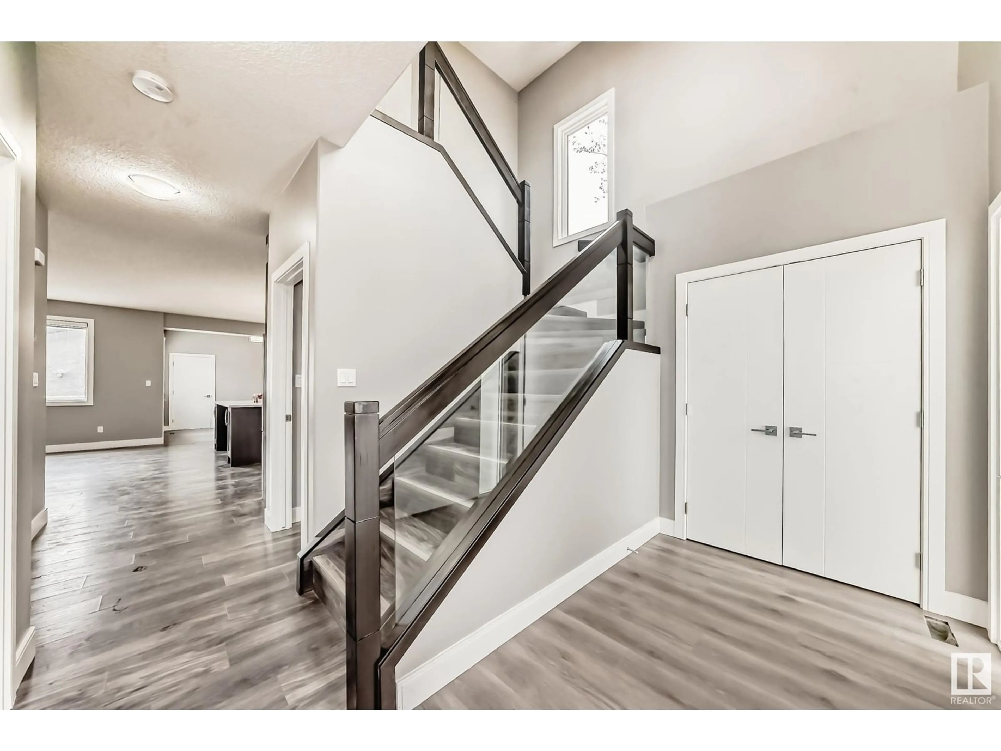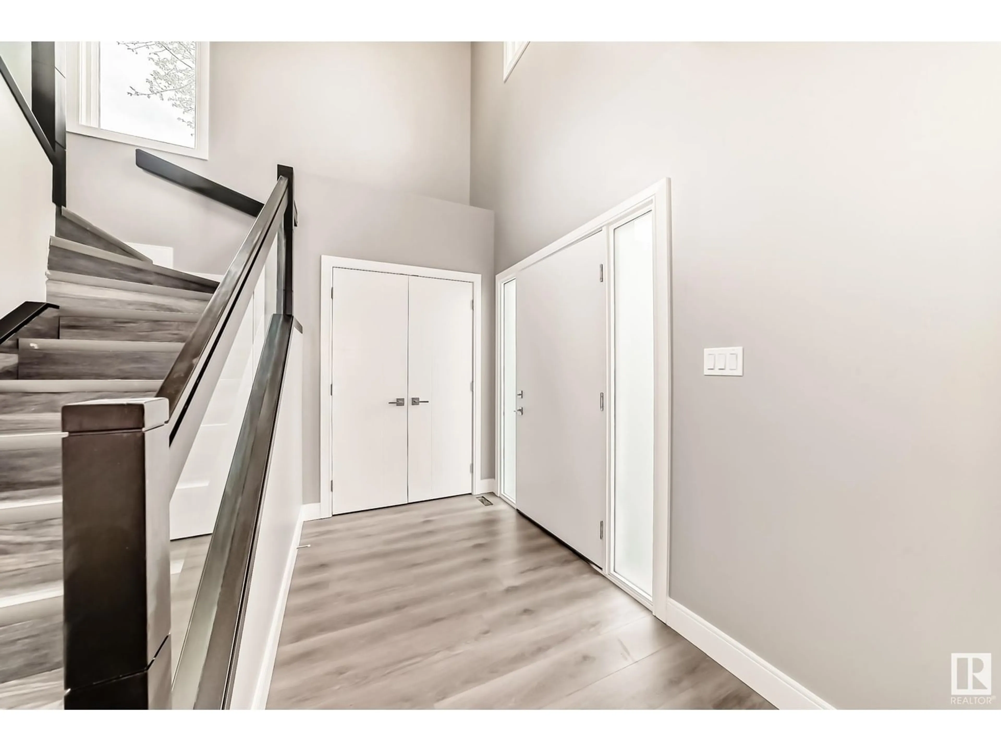NW - 11929 70 ST, Edmonton, Alberta T5B1V1
Contact us about this property
Highlights
Estimated ValueThis is the price Wahi expects this property to sell for.
The calculation is powered by our Instant Home Value Estimate, which uses current market and property price trends to estimate your home’s value with a 90% accuracy rate.Not available
Price/Sqft$281/sqft
Est. Mortgage$2,658/mo
Tax Amount ()-
Days On Market23 days
Description
Welcome to this Absolutely Stunning, 2 storey, 2197 sqft Plus over 1000 sqft FULLY FINISHED BASEMENT house! Features total of 7 bedrooms/4 bathroom/2 kitchens/2 living rooms/2 laundry areas & a double detached garage. Main floor greets you with open to below high ceiling/gorgeous glass staircase/large living room with bright windows & vinyl plank floorings throughout. Spacious kitchen with modern, upgraded kitchen cabinets/cupboards/pantry/huge c kitchen island/nice backsplash tiles/Quartz countertops kitchen & all bathrooms. Dining area w patio door to deck/landscaped & fenced yard. Main floor bedroom/a 4pc bathroom & laundry area. Upstairs offers 4 good-sized bedrooms/2 bathrooms. King-size master bedroom has walk-in closet & a 5pc en-suite. SEPARATE SIDE ENTRANCE to a finished basement c/w 2 additional bedrooms/2nd kitchen/2nd living rm/a 5pc bathroom/laundry area & utility rm. Carpet free home! Easy access to transits/school/shopping/downtown & all amenities. Quick poss avail. Shows 10/10! Don't miss! (id:39198)
Property Details
Interior
Features
Main level Floor
Living room
5.15 x 4.35Dining room
3.66 x 3.64Kitchen
5.92 x 3.1Bedroom 6
3.59 x 3.09Exterior
Parking
Garage spaces -
Garage type -
Total parking spaces 4
Property History
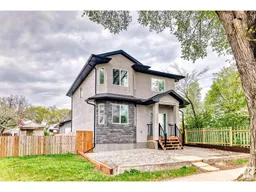 65
65
