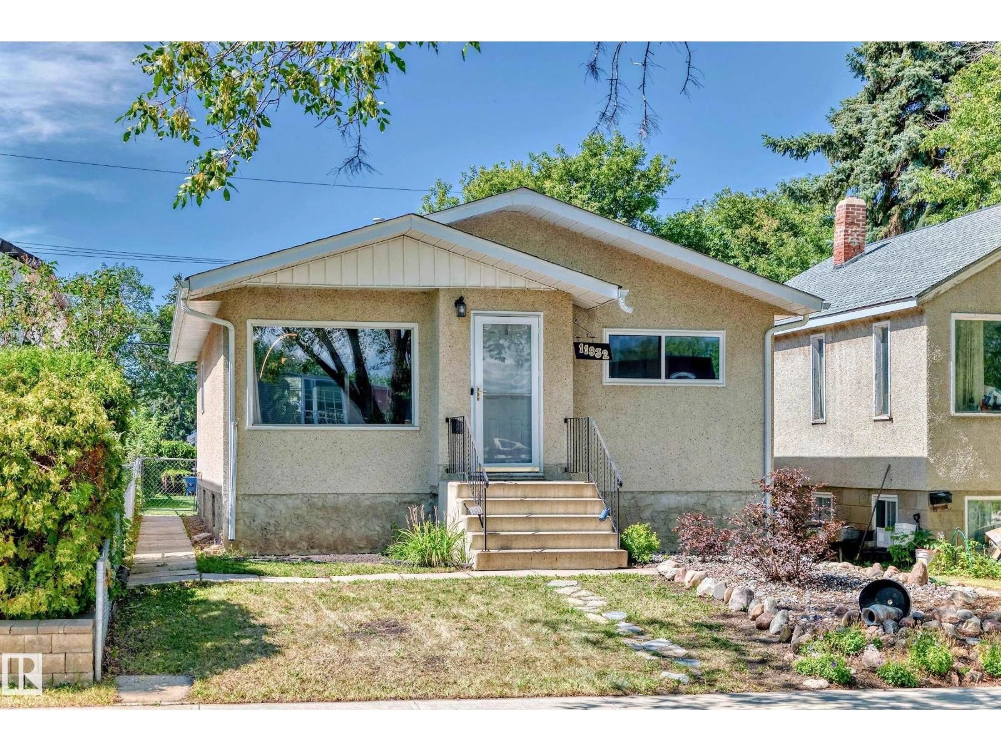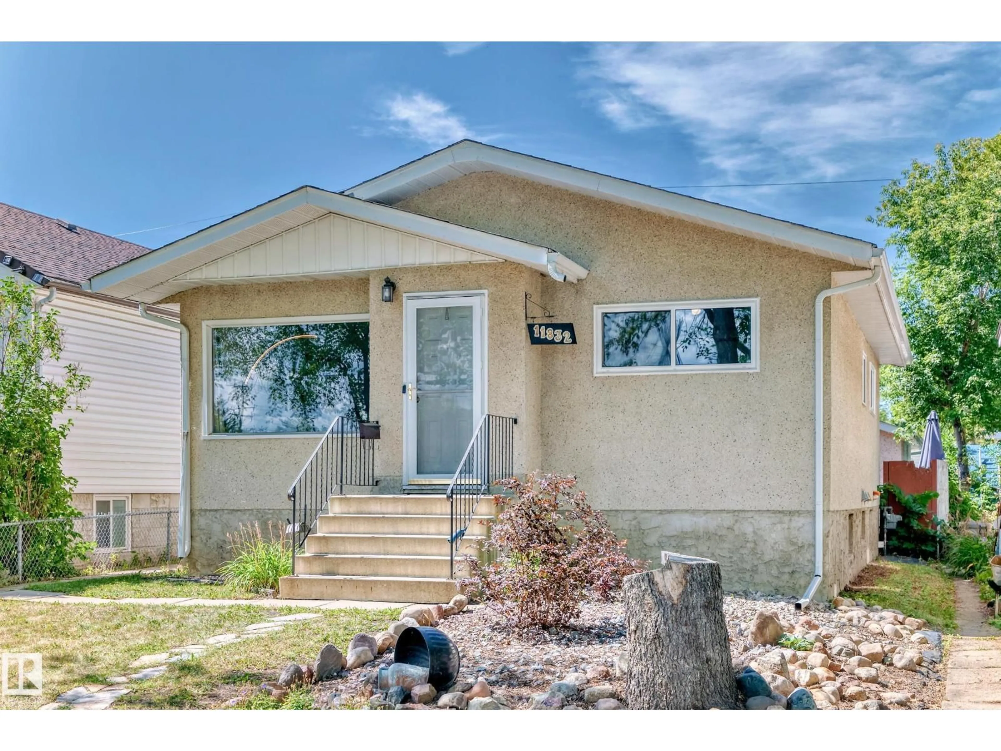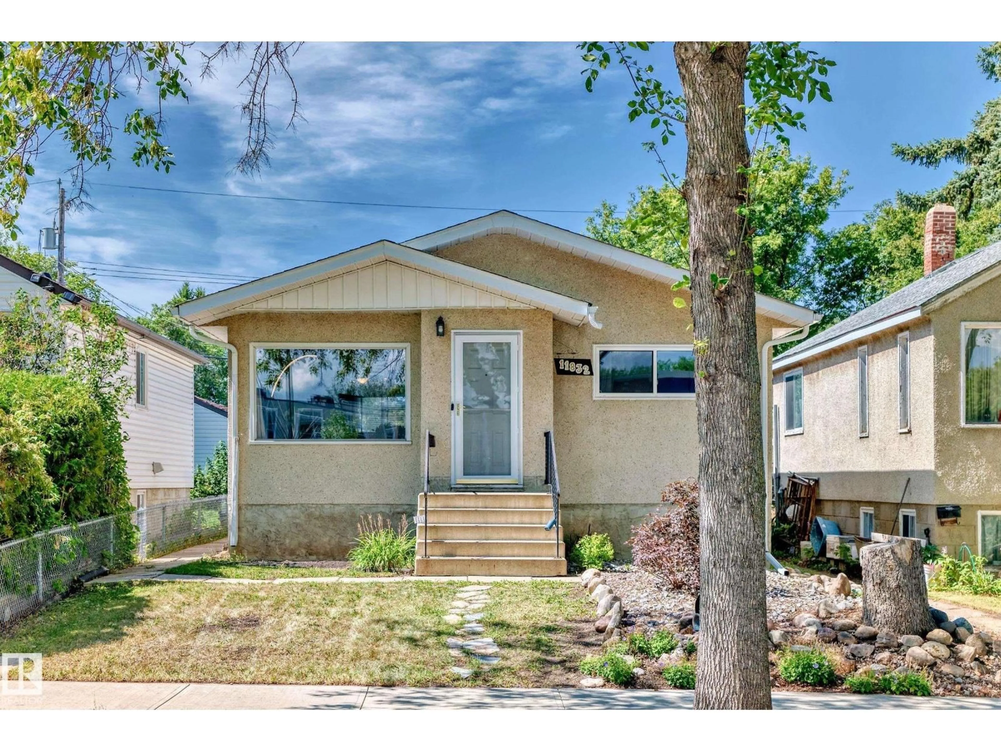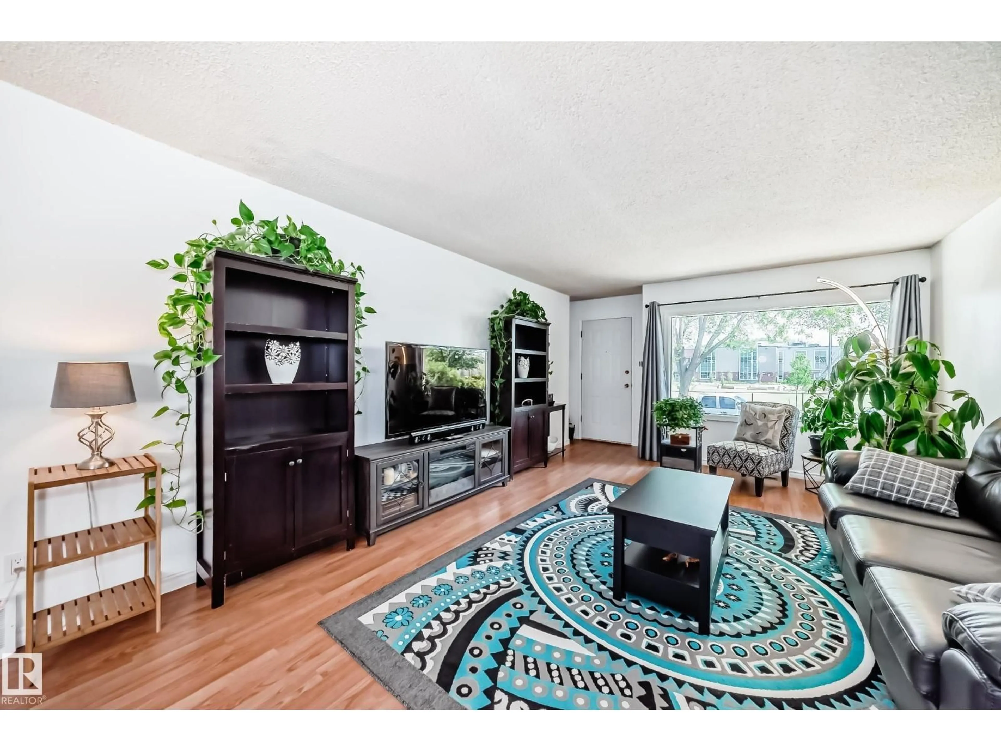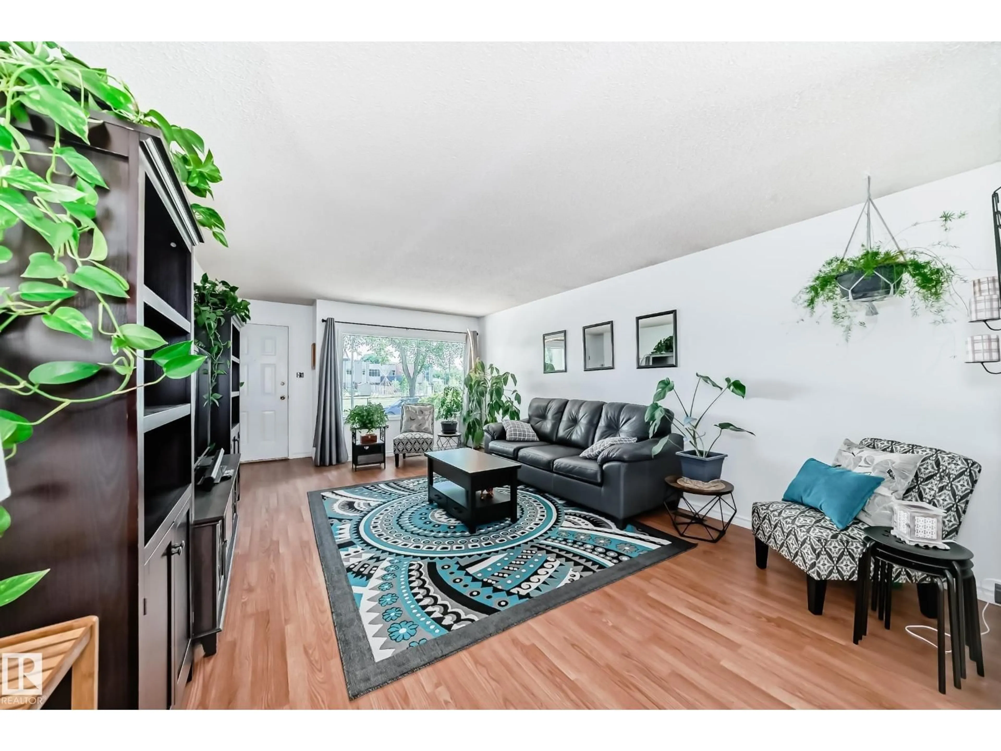NW - 11832 64 ST, Edmonton, Alberta T5W4J1
Contact us about this property
Highlights
Estimated valueThis is the price Wahi expects this property to sell for.
The calculation is powered by our Instant Home Value Estimate, which uses current market and property price trends to estimate your home’s value with a 90% accuracy rate.Not available
Price/Sqft$326/sqft
Monthly cost
Open Calculator
Description
Welcome to Montrose! This spacious 915 sq.ft. raised bungalow, is situated on a quiet tree-lined street close to schools, shopping, transportation and more! As you enter, you are greeted with an open and bright plan, with a large living room that blends seamlessly into the dining and kitchen areas. There are two spacious bedrooms on the main level, each with good closet space. There is an updated 4-piece bathroom with newer vanity, fixtures, tub and surround. The lower level of the home is also fully-finished with large windows, a second kitchen and a separate laundry area. Here you will also find the 3rd bedroom, 3-piece bathroom and large rec room. Outside is complete with a composite deck + 3-season room, fully-fenced yard, heated double garage (20x24) and large driveway area. Other notable upgrades to the home include shingles (2022), hot water tank (2025), 100 amp electrical (2022), some newer windows (2025), and fresh paint on the main level. Great value in this well maintained home! (id:39198)
Property Details
Interior
Features
Main level Floor
Living room
3.93 x 5.79Dining room
2.42 x 2.43Kitchen
2.87 x 2.46Primary Bedroom
3.39 x 3.76Exterior
Parking
Garage spaces -
Garage type -
Total parking spaces 4
Property History
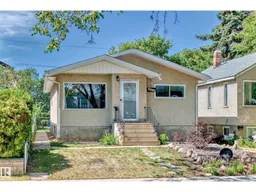 48
48
