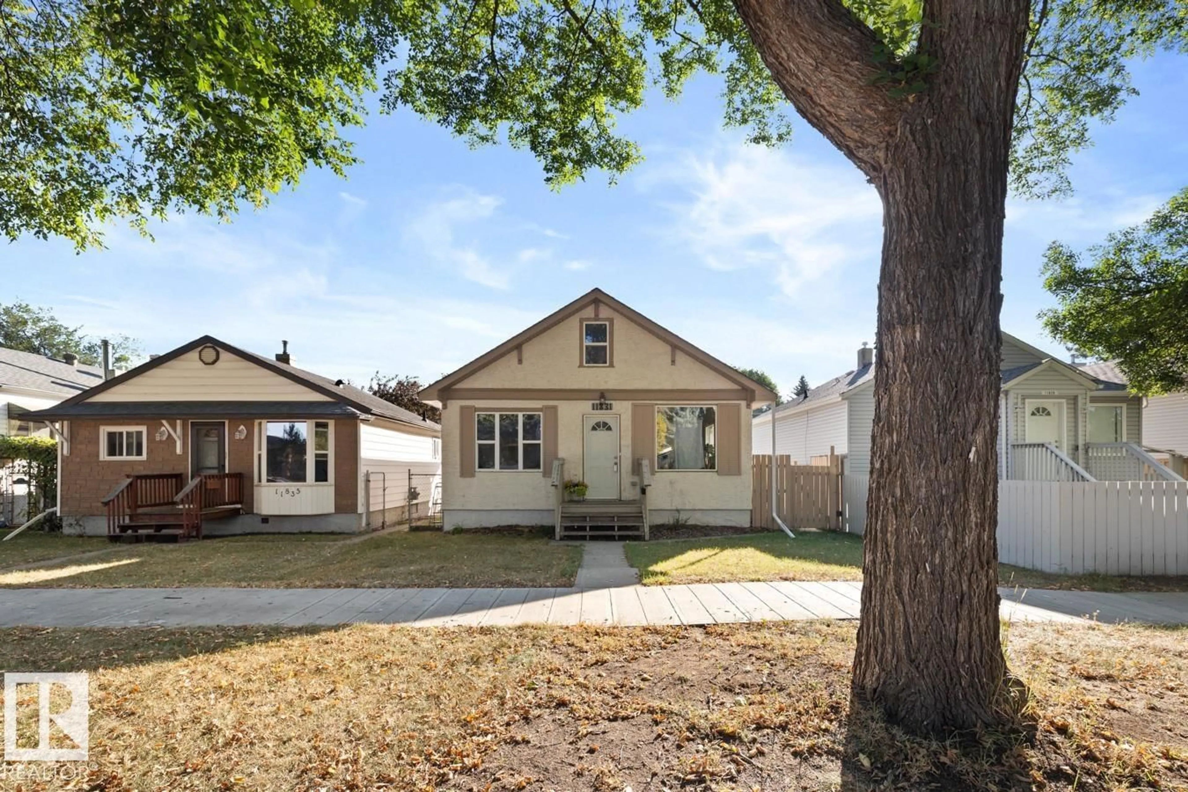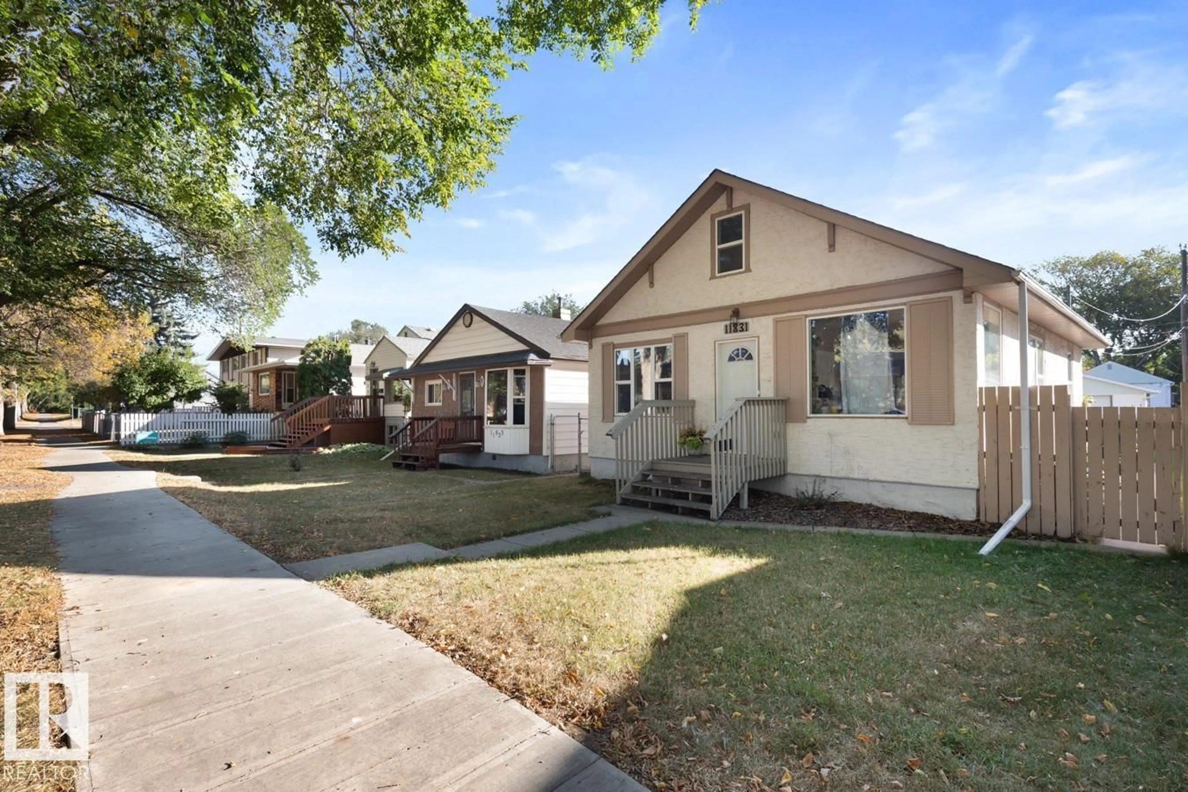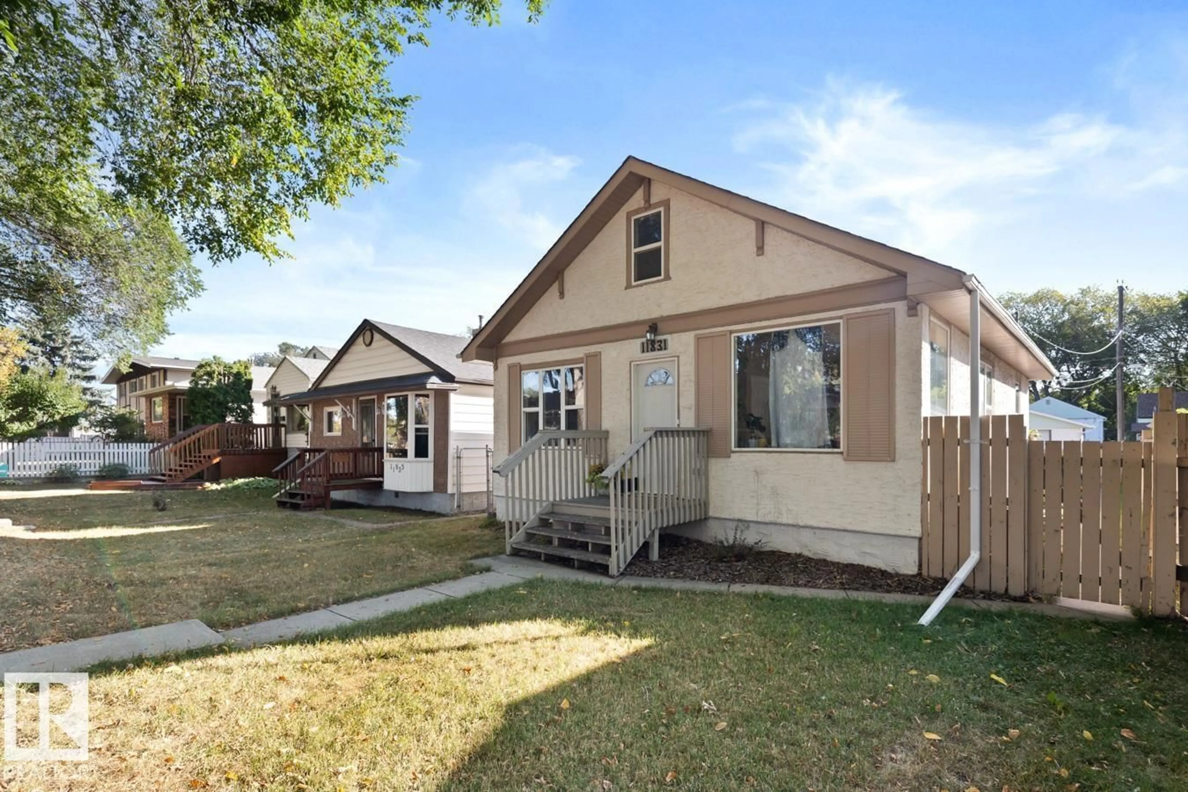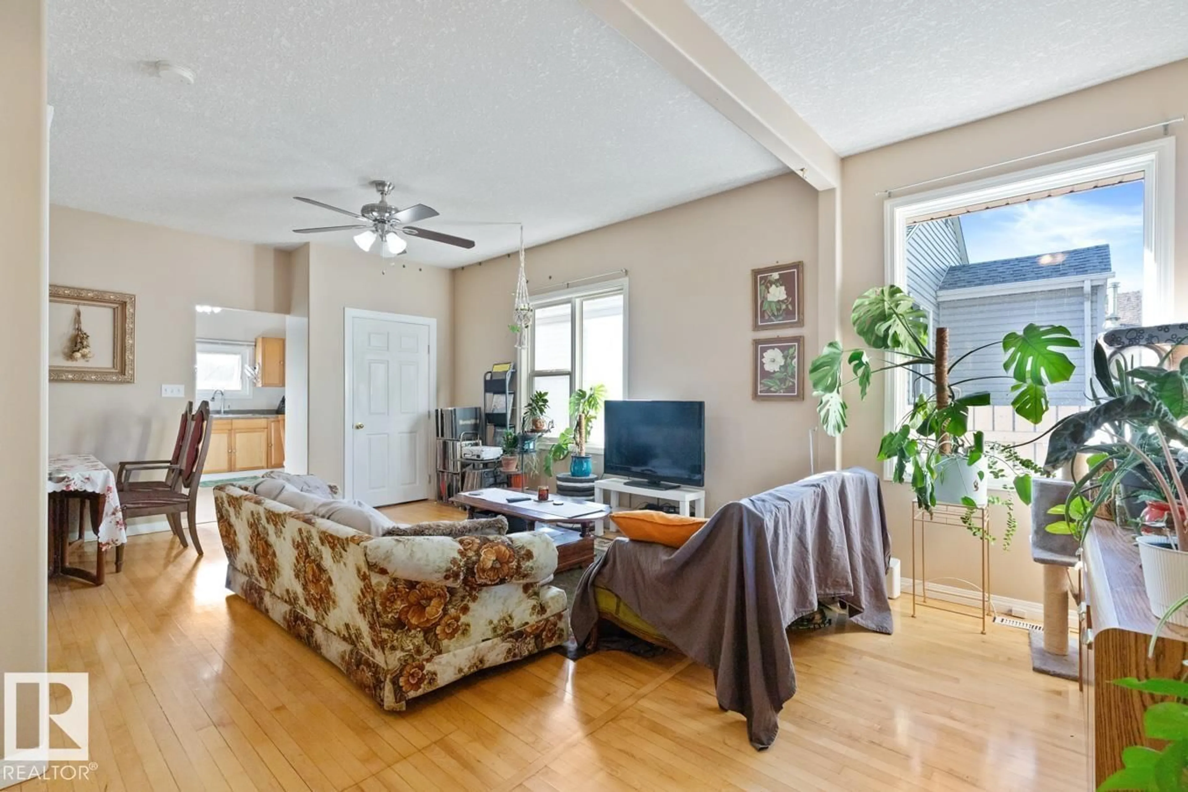NW - 11831 69 ST, Edmonton, Alberta T5B1S2
Contact us about this property
Highlights
Estimated valueThis is the price Wahi expects this property to sell for.
The calculation is powered by our Instant Home Value Estimate, which uses current market and property price trends to estimate your home’s value with a 90% accuracy rate.Not available
Price/Sqft$189/sqft
Monthly cost
Open Calculator
Description
Charming and move-in ready 1.5 storey home in the mature, tree-lined community of Montrose! This bright 2-bedroom, 1-bathroom home is filled with natural light and features soaring 9-ft ceilings and original hardwood floors that add warmth and character. The spacious main floor includes updated double-glazed windows, newer appliances, and a full bath with tiled tub/shower combo. A unique 318 sq. ft. loft adds flexible space for storage, a reading nook, or home office. Numerous upgrades over the years include shingles and hot water tank (2021), windows, plumbing, and some electrical. Enjoy summer evenings around the backyard firepit, all within a fenced yard with back alley access. The large parking pad—half gravel, half concrete—is ready for a garage. Quick access to transit, Yellowhead Trail, and Wayne Gretzky Drive. Located on a quiet street in a welcoming neighborhood, this home is a perfect blend of vintage charm and modern updates! (id:39198)
Property Details
Interior
Features
Main level Floor
Living room
4.14 x 6.6Kitchen
4.92 x 3.47Primary Bedroom
2.9 x 3.21Bedroom 2
2.9 x 3.17Property History
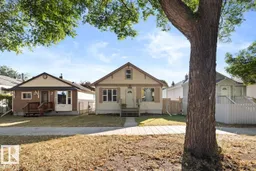 29
29
