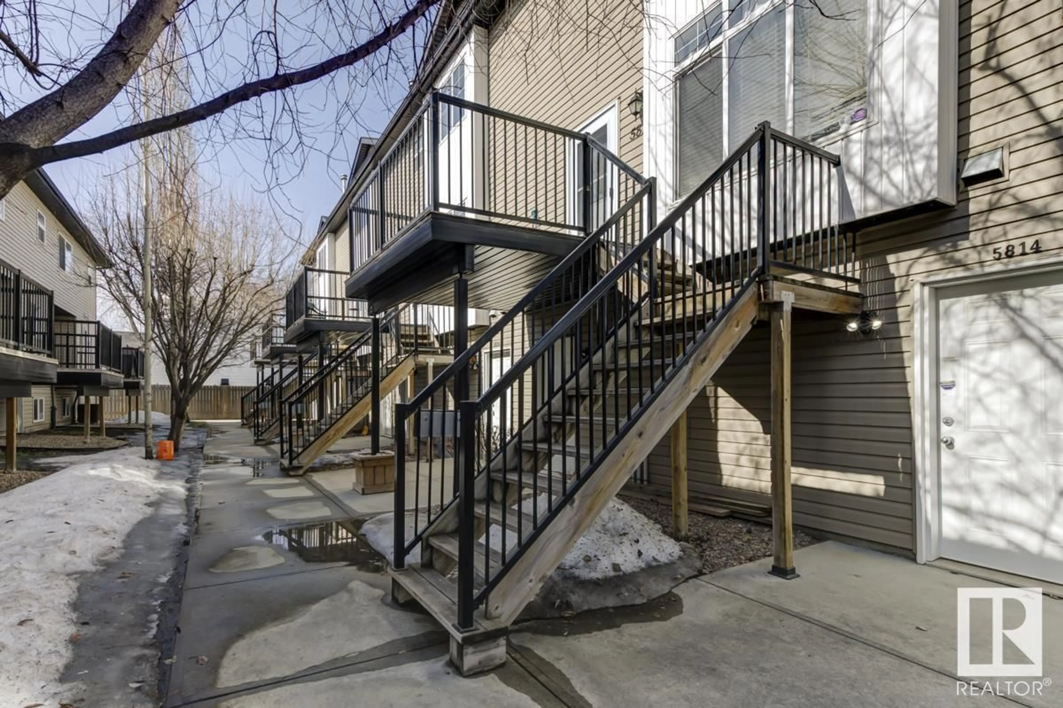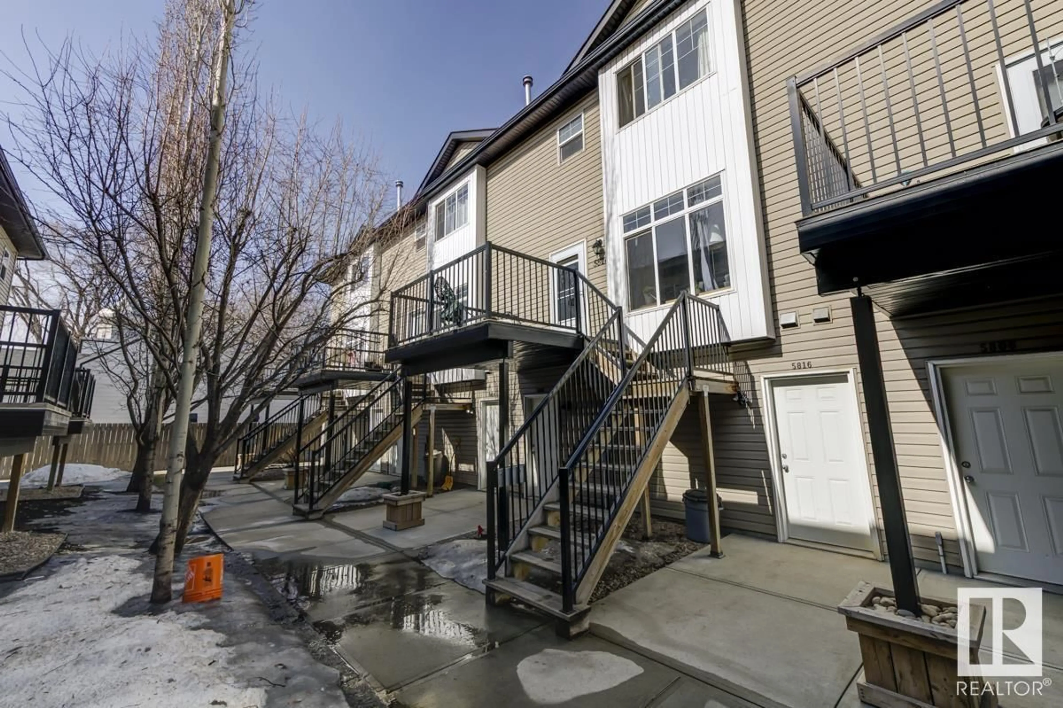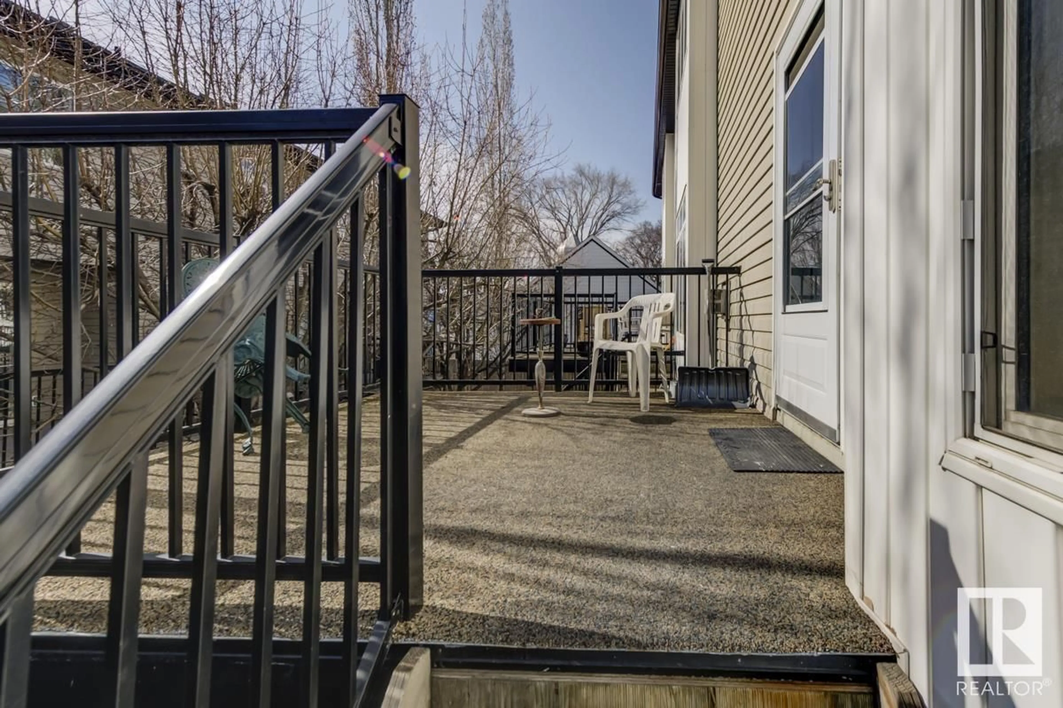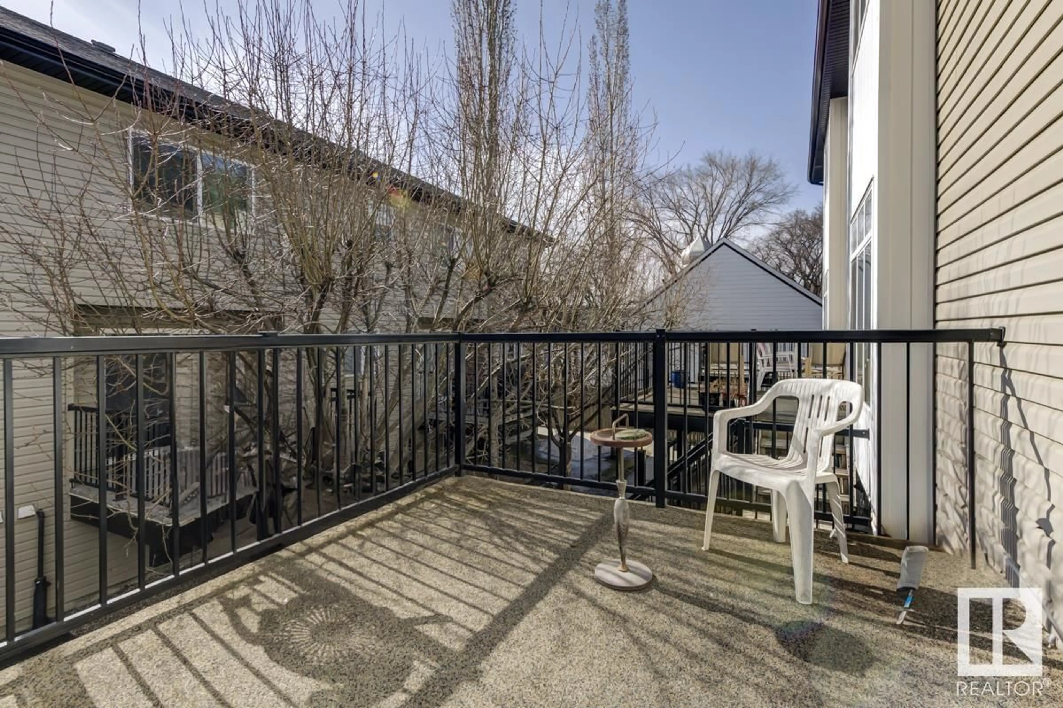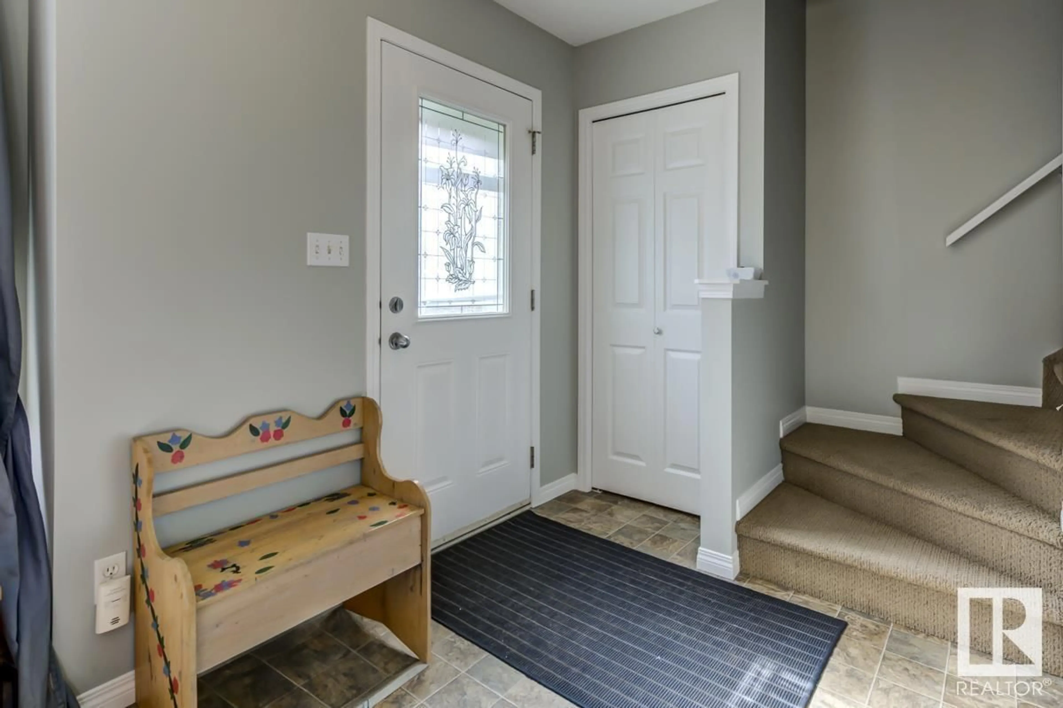5816 118 AV NW, Edmonton, Alberta T5W1E4
Contact us about this property
Highlights
Estimated ValueThis is the price Wahi expects this property to sell for.
The calculation is powered by our Instant Home Value Estimate, which uses current market and property price trends to estimate your home’s value with a 90% accuracy rate.Not available
Price/Sqft$198/sqft
Est. Mortgage$944/mo
Maintenance fees$288/mo
Tax Amount ()-
Days On Market5 days
Description
Fantastic location for this original owner, 2 bedroom, 2.5 bath, 2 story townhouse in Montrose Gardens. Very welcoming courtyard in this 8 unit complex that was built in 2008. You will enter the home from the upper level deck/balcony , which is great for barbeques, or to just sit and enjoy this south exposure unit. Freshly painted, bright, sunny and open layout. Gas fireplace in living area ,which is adjacent to the dining area, and an open kitchen with access to another balcony. Main floor laundry /pantry area, and ample under stairs storage. Main floor 2 piece bath. On the second level, there are 2 generous bedrooms, including a 4 piece en-suite off the primary bedroom and a 3 piece en-suite off the second bedroom. Heated single garage with additional storage, and an additional stall behind garage. Close to transportation, City of Edmonton Pools , schools and easy access to shopping. The Highlands neighborhood and the beautiful River Valley are less than 10 minute walk or bike ride away! (id:39198)
Property Details
Interior
Features
Main level Floor
Living room
4.64 m x 3.65 mDining room
3.31 m x 2.02 mKitchen
2.8 m x 2.17 mExterior
Parking
Garage spaces 2
Garage type -
Other parking spaces 0
Total parking spaces 2
Condo Details
Inclusions
Property History
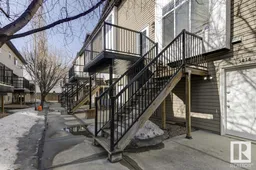 45
45
