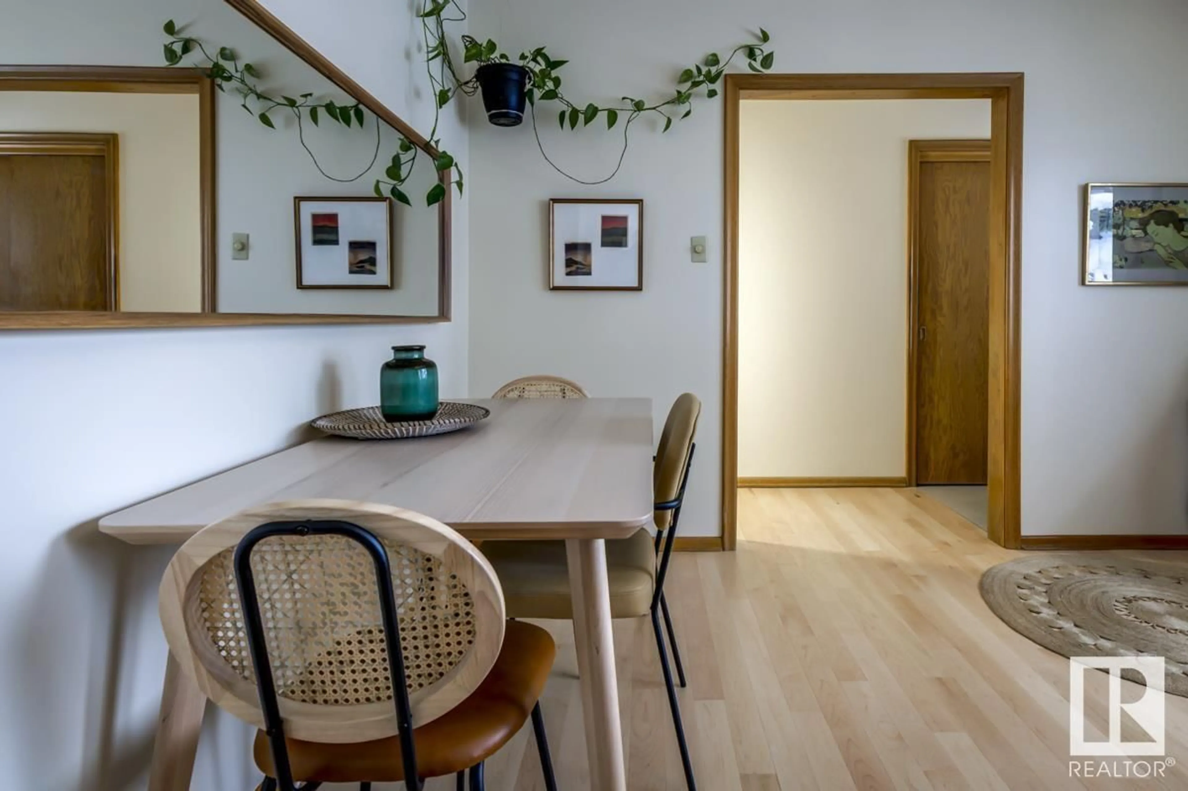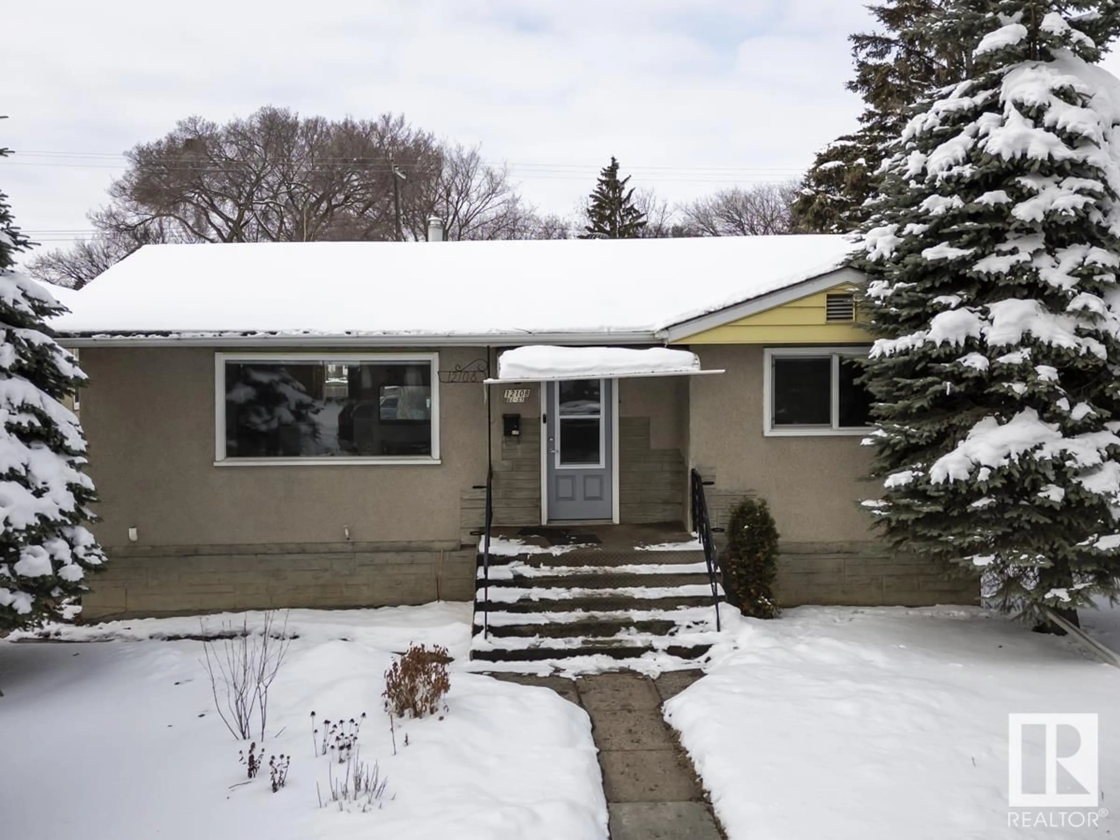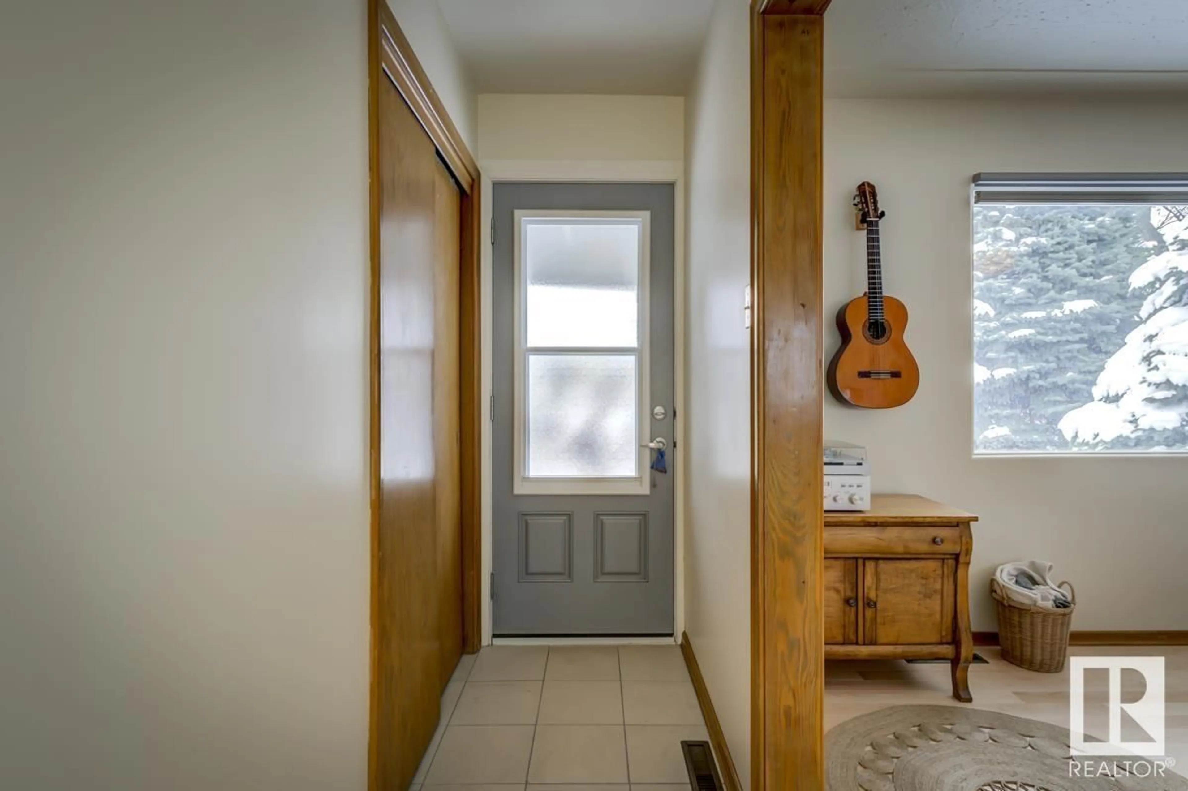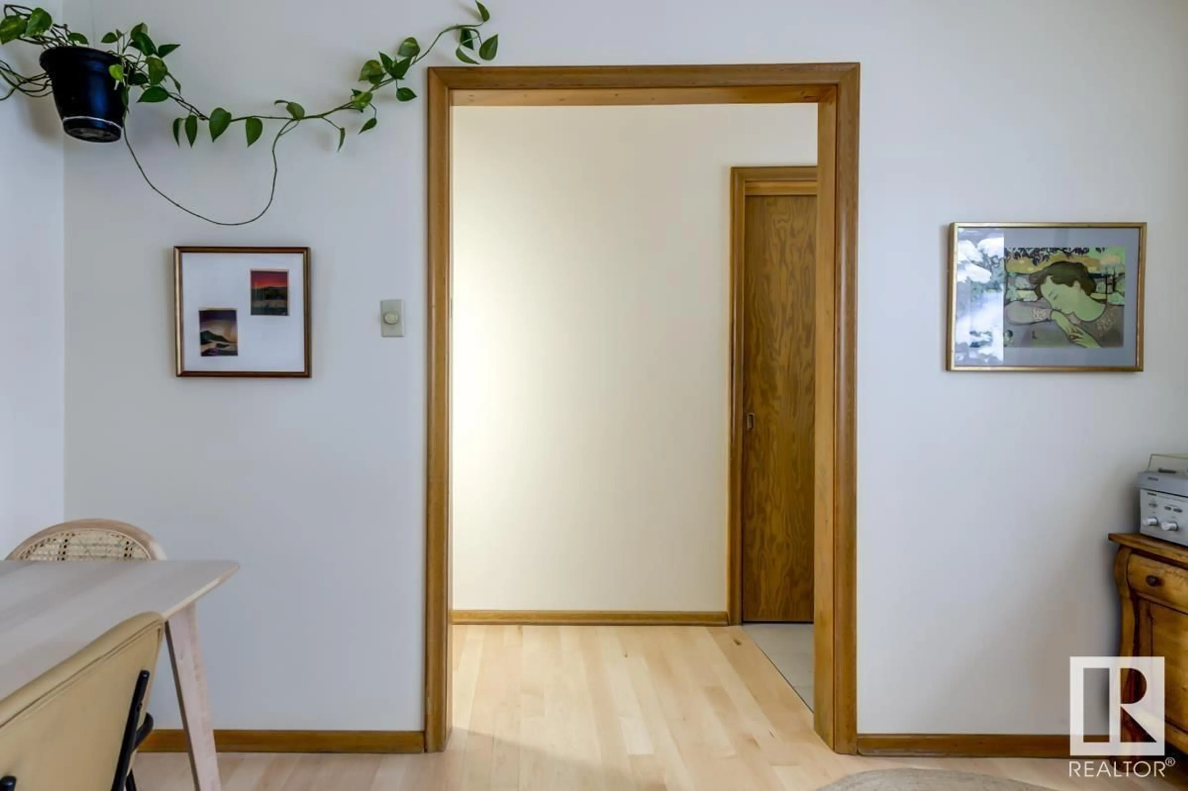12108 61 ST NW, Edmonton, Alberta T5W4B3
Contact us about this property
Highlights
Estimated ValueThis is the price Wahi expects this property to sell for.
The calculation is powered by our Instant Home Value Estimate, which uses current market and property price trends to estimate your home’s value with a 90% accuracy rate.Not available
Price/Sqft$414/sqft
Est. Mortgage$1,499/mo
Tax Amount ()-
Days On Market6 days
Description
Every so often, a home comes along that feels like it was truly loved—and this home is one of those rare gems. Nestled in the heart of Montrose, this 4 bed, 2 bath raised bungalow is packed with thoughtful upgrades: triple-pane windows, new electrical, renovated bath, brand new hardwood and tile flooring, plus a newer furnace, and shingles. The fully finished basement offers an in-law suite with its own kitchen, perfect for multi-generational living or future rental potential. Outside, you'll find a west-facing permaculture garden bursting with perennial herbs, berries, vegetables, and native wildflowers—an eco-lover’s paradise with no mowing required. The double garage includes a unique mechanic’s pit for car enthusiasts. Original wood trim, natural light throughout, and a 44’ x 123’ lot make this home a warm, rare find in a vibrant community. (id:39198)
Property Details
Interior
Features
Basement Floor
Bedroom 3
3.33 m x 2.59 mBedroom 4
3.92 m x 2.67 mExterior
Parking
Garage spaces 4
Garage type Detached Garage
Other parking spaces 0
Total parking spaces 4
Property History
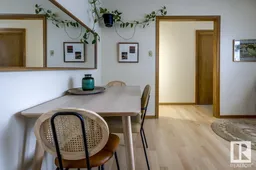 63
63
