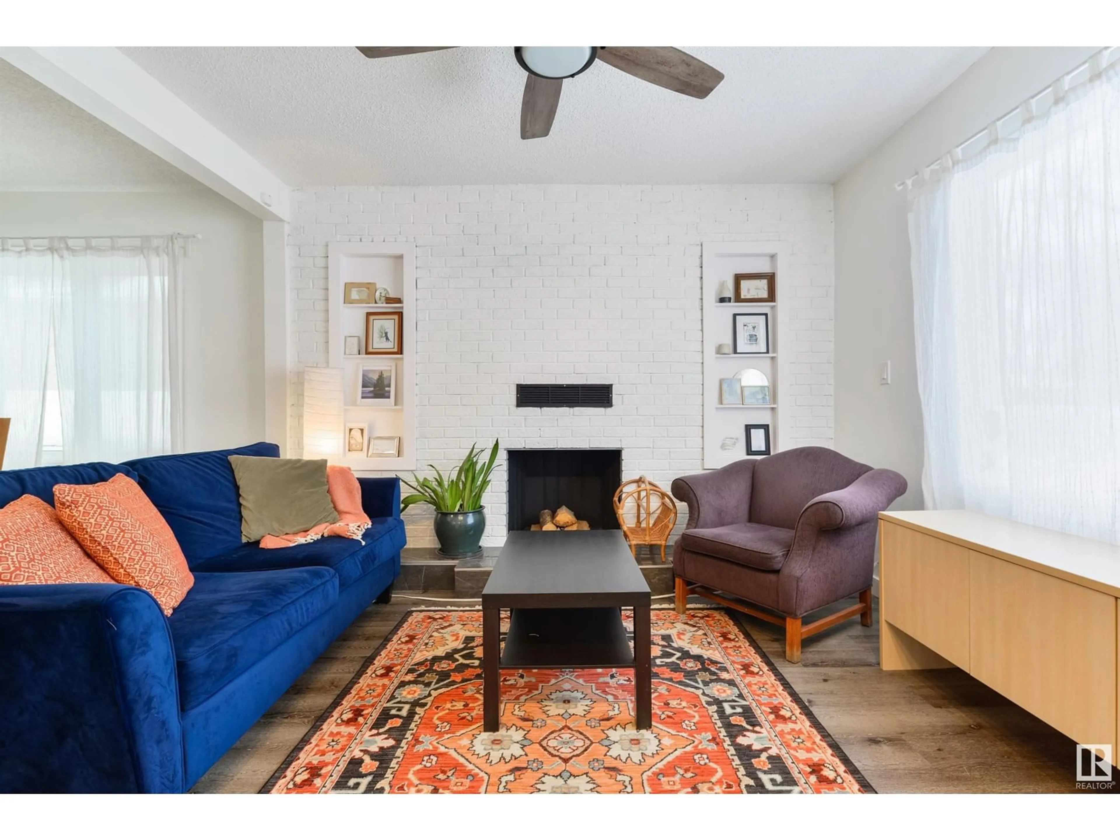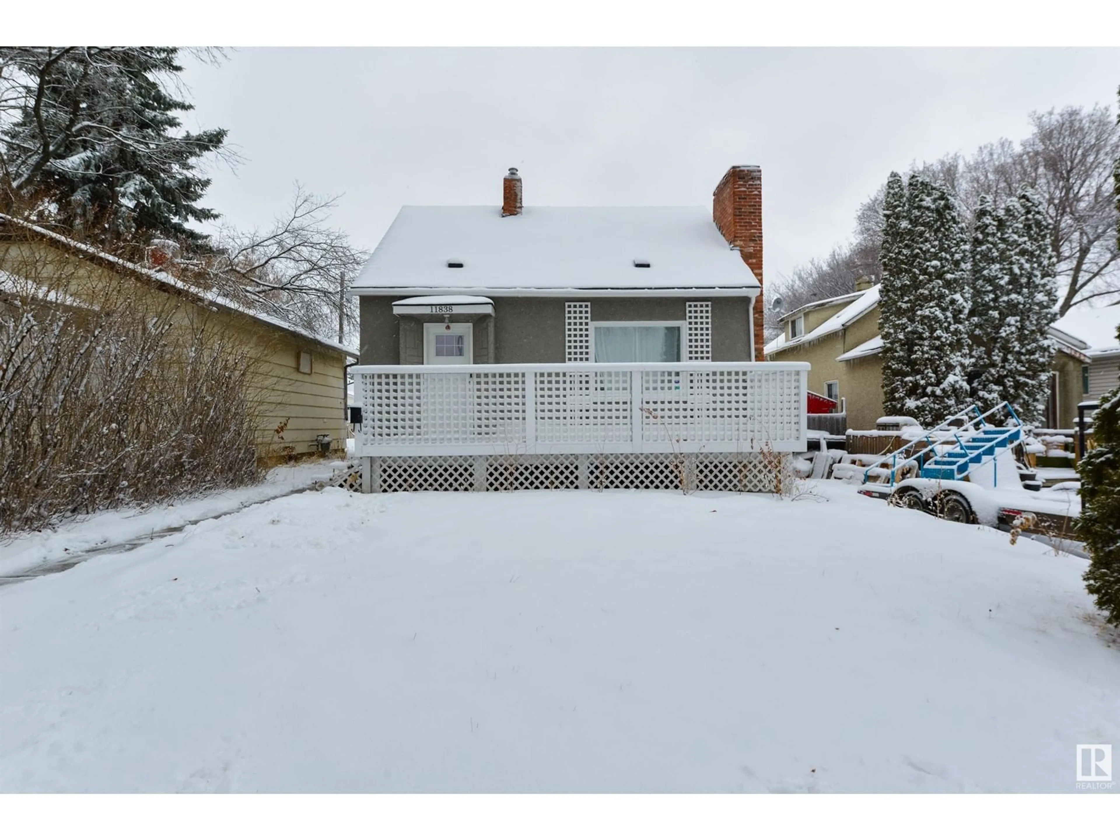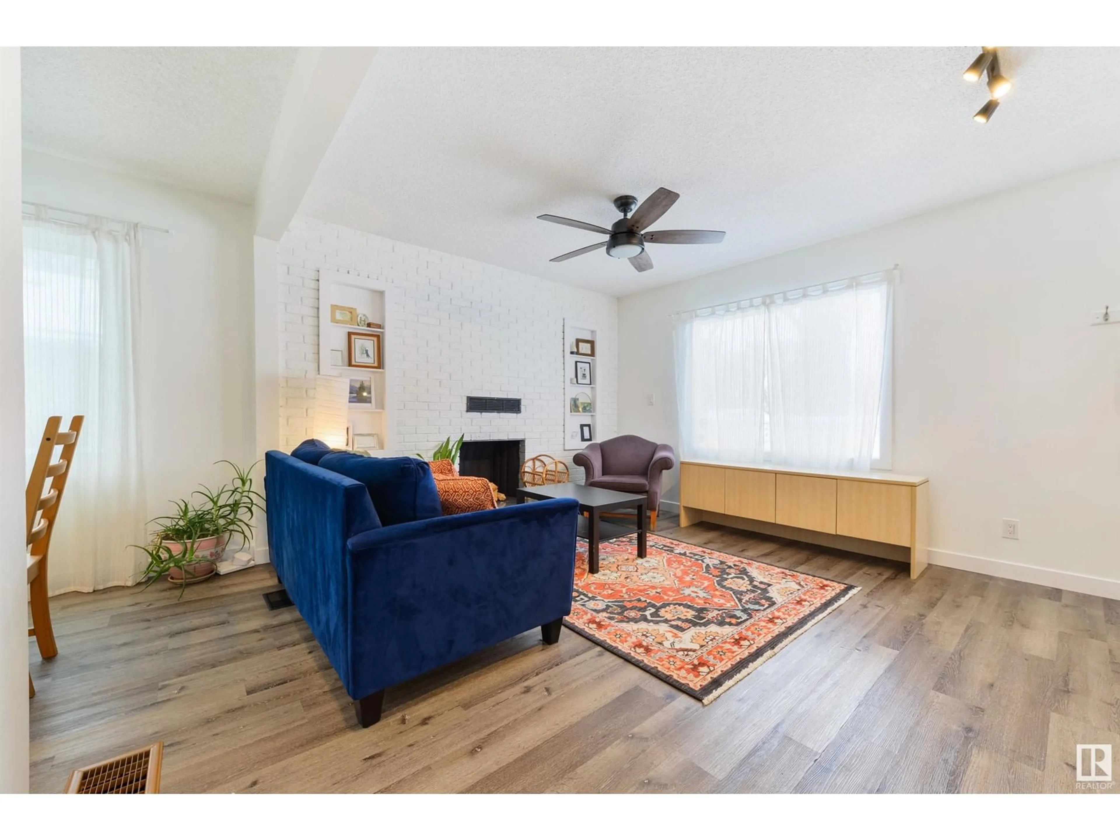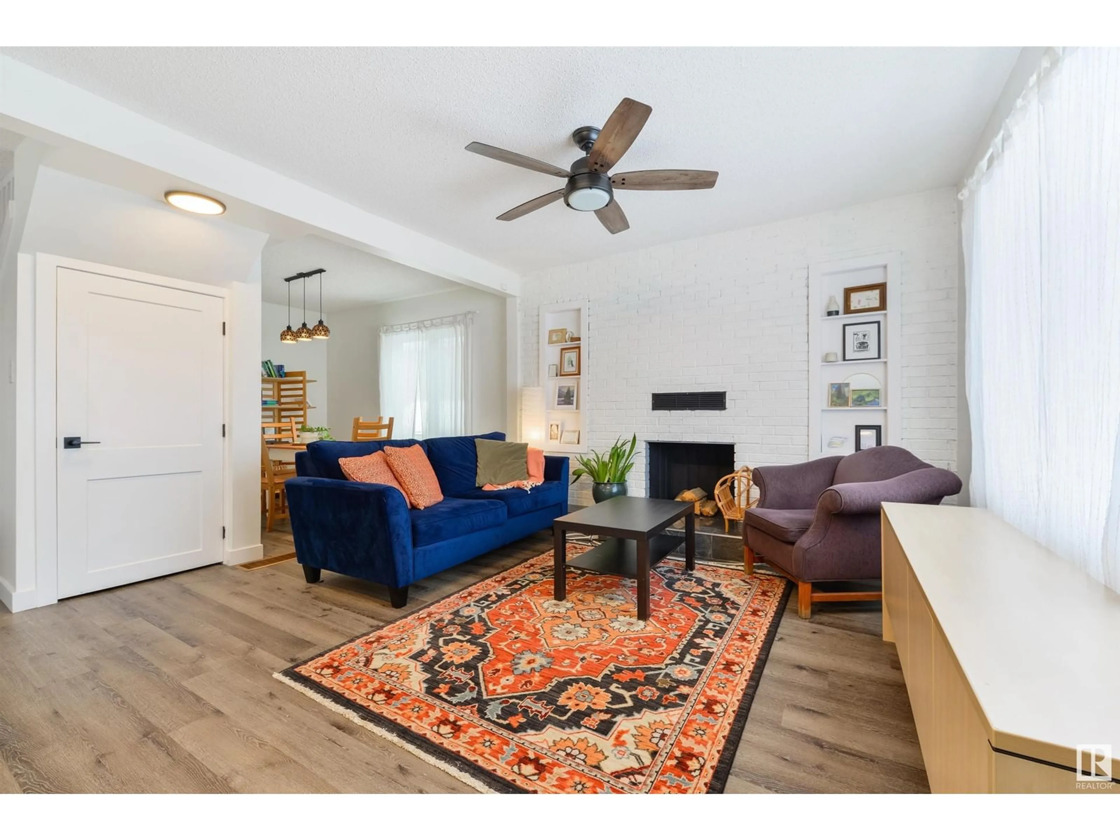11838 64 ST NW, Edmonton, Alberta T5W4J1
Contact us about this property
Highlights
Estimated ValueThis is the price Wahi expects this property to sell for.
The calculation is powered by our Instant Home Value Estimate, which uses current market and property price trends to estimate your home’s value with a 90% accuracy rate.Not available
Price/Sqft$386/sqft
Est. Mortgage$1,395/mo
Tax Amount ()-
Days On Market1 day
Description
Step inside this renovated home and be immediately impressed by the inviting atmosphere, natural light and stylish design. The open-concept layout features a MASSIVE kitchen with ample counterspace and cabinetry. The living room and dining room are both flooded with natural light from the large windows. Down the hall you'll find a beautifully updated 4 piece bathroom. A vestibule in the back entrance to keep cold air out, completes this floor. Upstairs, the 2 large and bright bedrooms. are on opposite sides of the home, ideal for privacy. Downstairs, you'll find a sizable 3rd bedroom with a large newer window and a 2 piece bathroom. You'll love the spacious laundry room and additional storage space in this well laid out basement. Outside, you'll enjoy summer sunrises and sunsets on your East AND West facing decks. Other features include: Newer single detached garage, newer fence, some newer windows, fence (2023), furnace (2023). (id:39198)
Property Details
Interior
Features
Basement Floor
Bedroom 3
3.29 m x 4.76 mProperty History
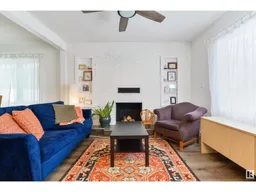 42
42
