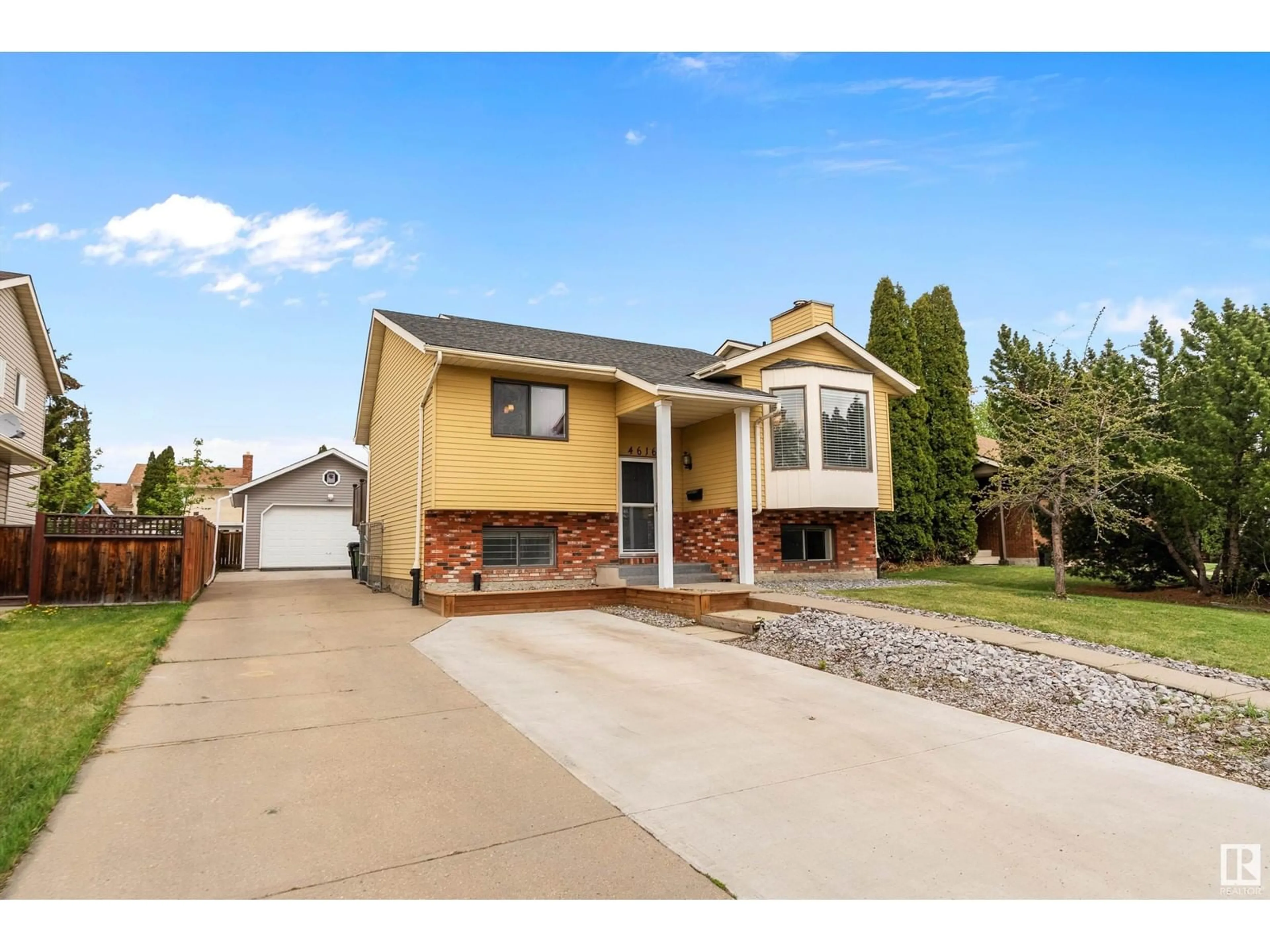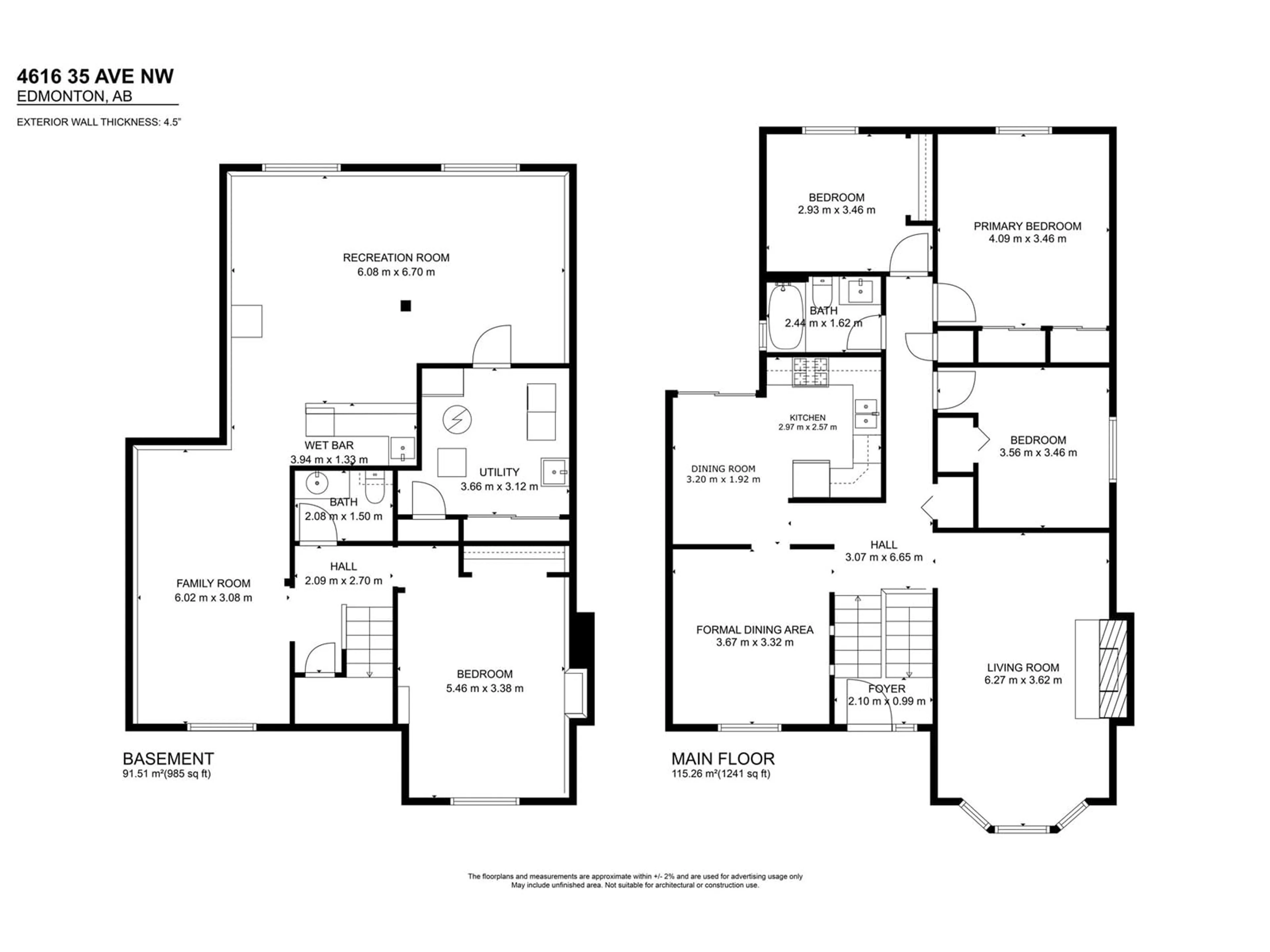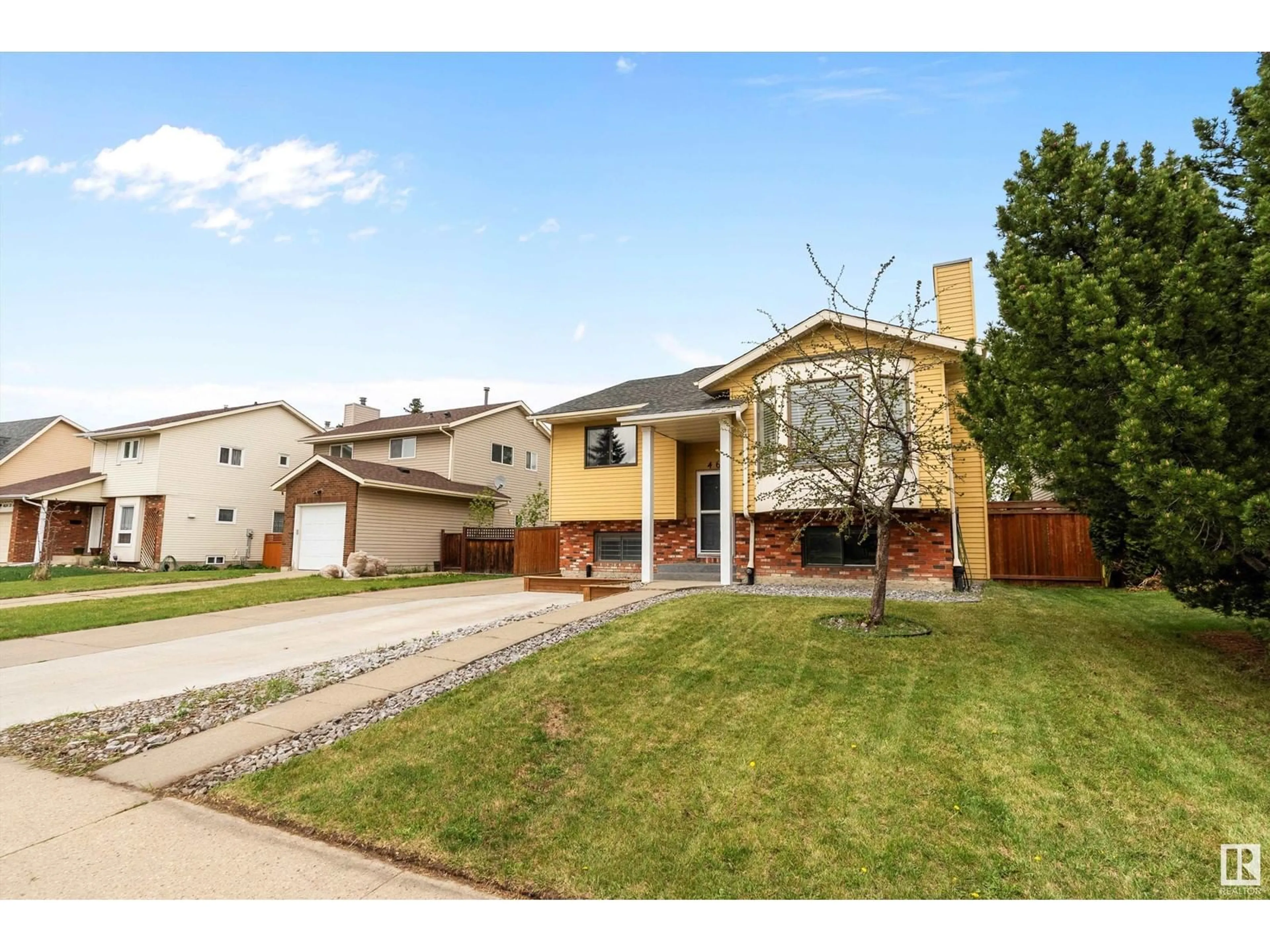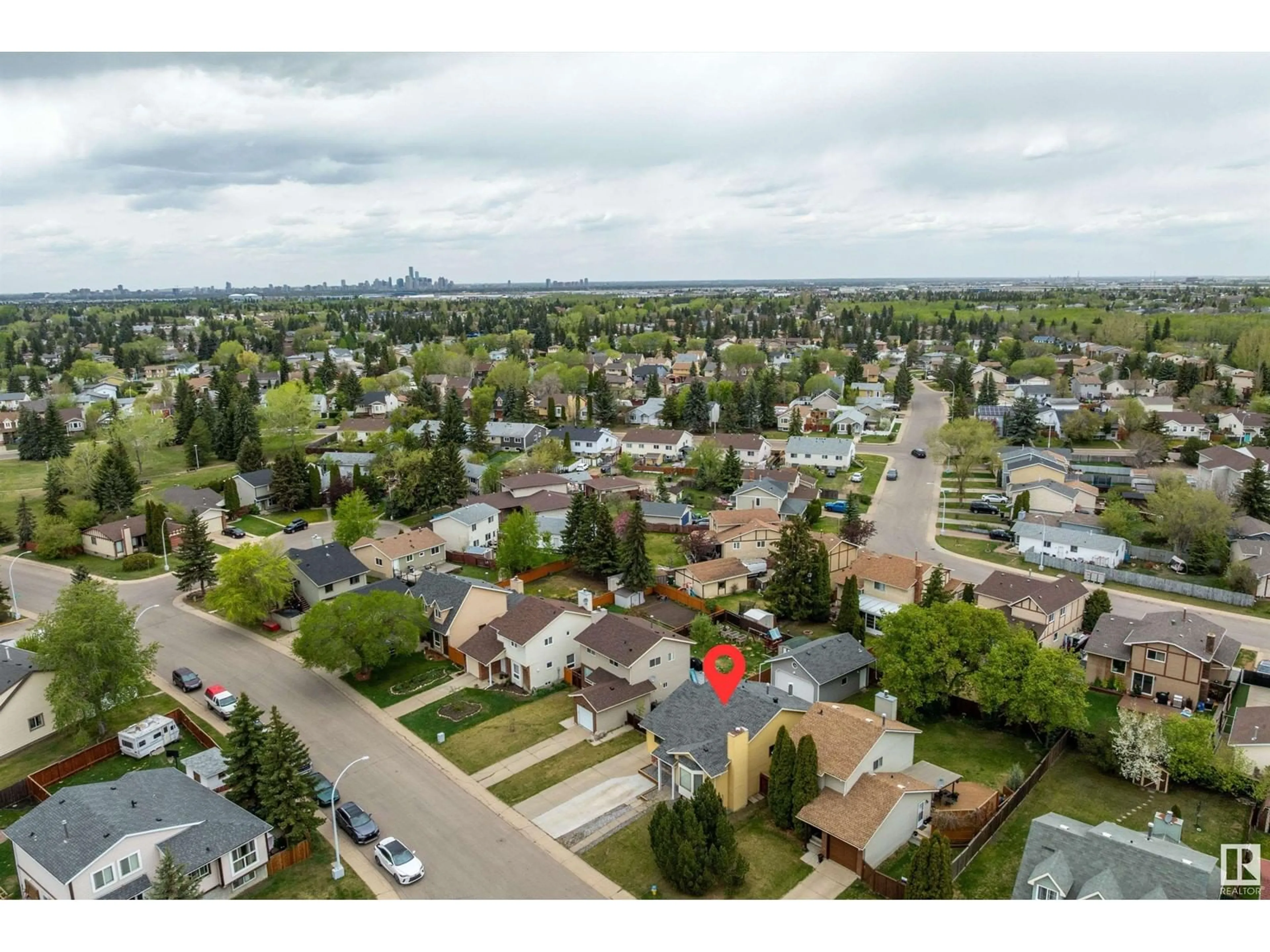4616 35 AV, Edmonton, Alberta T6L3P9
Contact us about this property
Highlights
Estimated ValueThis is the price Wahi expects this property to sell for.
The calculation is powered by our Instant Home Value Estimate, which uses current market and property price trends to estimate your home’s value with a 90% accuracy rate.Not available
Price/Sqft$350/sqft
Est. Mortgage$1,868/mo
Tax Amount ()-
Days On Market1 day
Description
Lovely, upgraded bilevel on a quiet street in Minchau - with plenty of space for everyone! The main floor features 3 generously sized bedrooms and a beautifully renovated bathroom. The bright living room is filled with natural light and flows into a spacious, separate dining area—ideal for family dinners or entertaining guests. The well-equipped kitchen offers stainless steel appliances and opens onto a raised deck with access to the backyard. The basement includes a large entertainment room, wet bar, family room, 4th bedroom, and a convenient 2-piece bath—perfect for hosting friends and family. The custom heated garage was built in 2017, measuring 26' x 20' with a 10-foot ceiling, attic storage, and an 8-foot garage door—perfect for accommodating larger trucks. The expanded driveway offers ample space for RV parking and can easily fit up to six vehicles. Roof 2018, HWT 2024. Located close to Mill Woods ravine trail system, the LRT for quick access to downtown and close proximity Grey Nuns Hospital. (id:39198)
Property Details
Interior
Features
Main level Floor
Living room
6.27 x 3.62Dining room
3.2 x 1.92Kitchen
2.97 x 2.57Primary Bedroom
4.09 x 3.46Property History
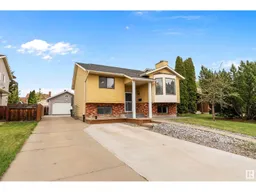 69
69
