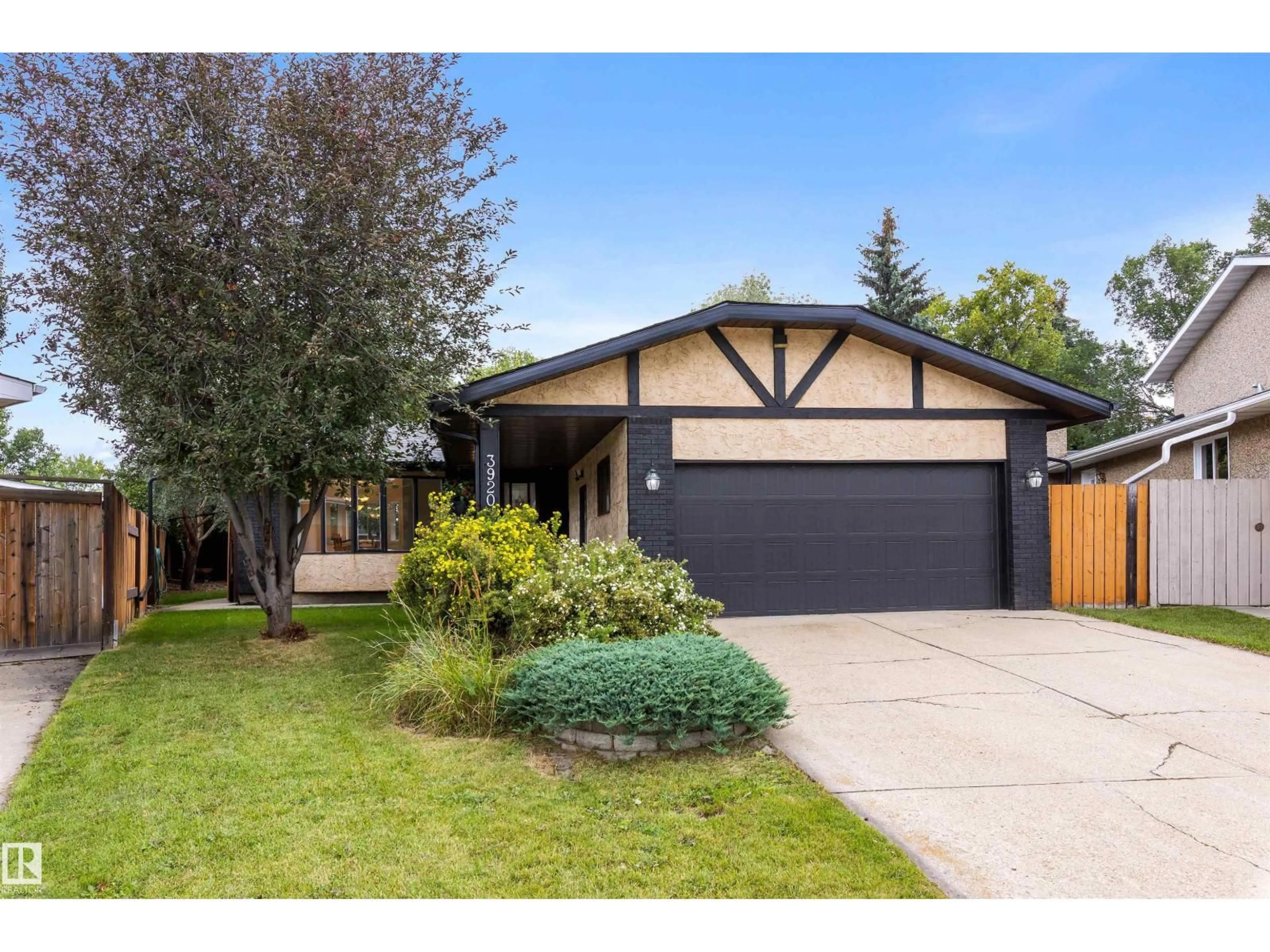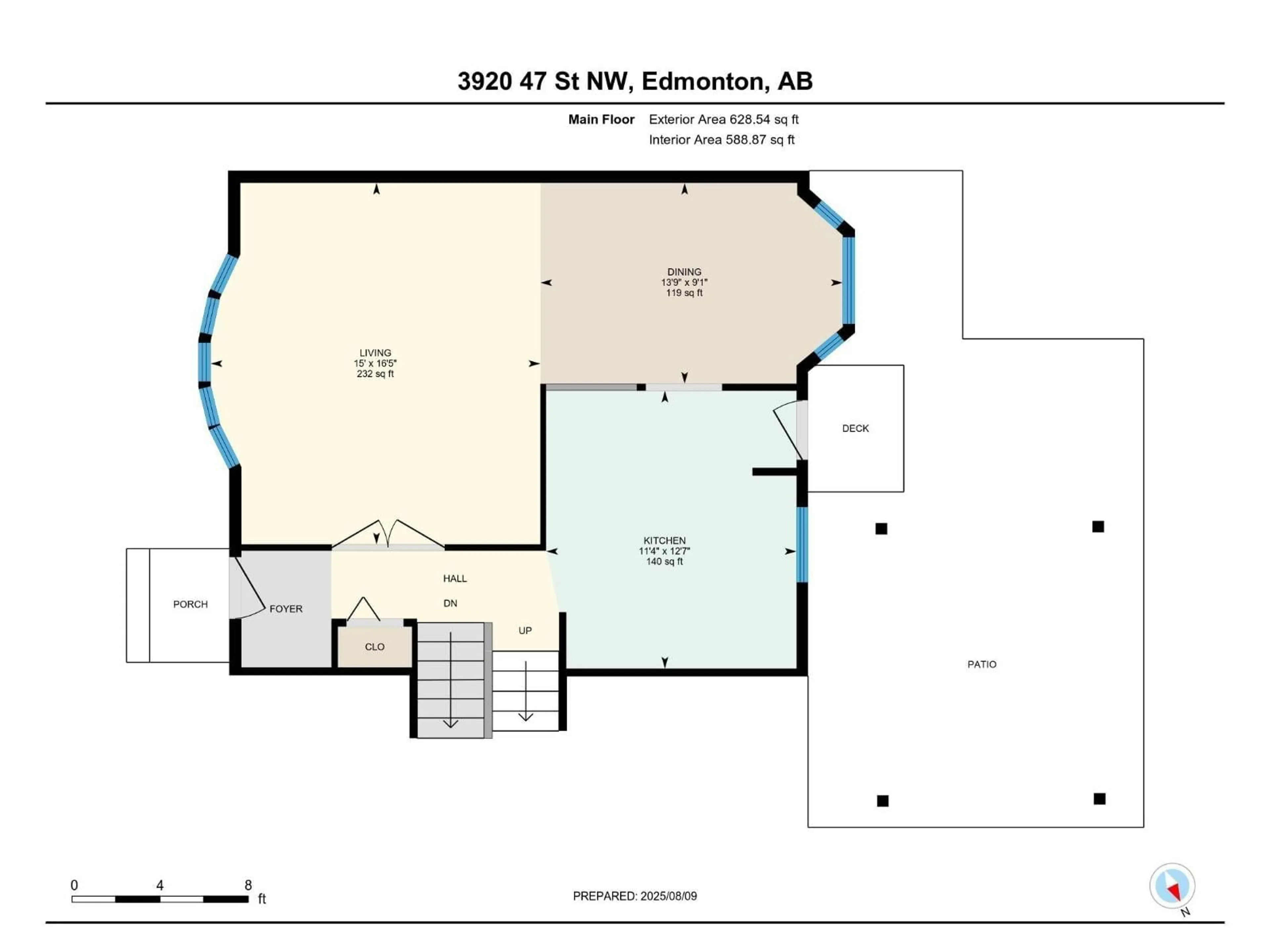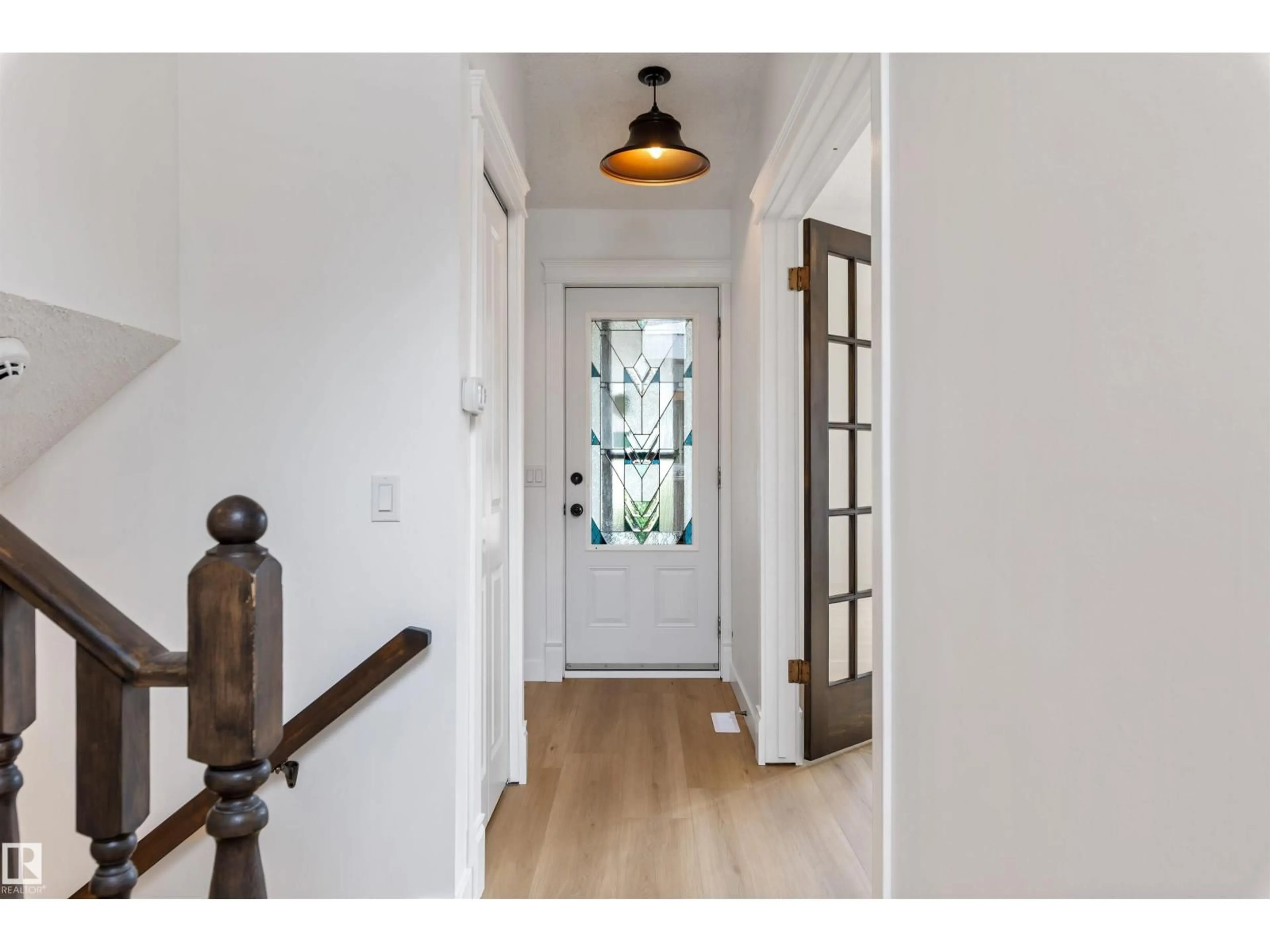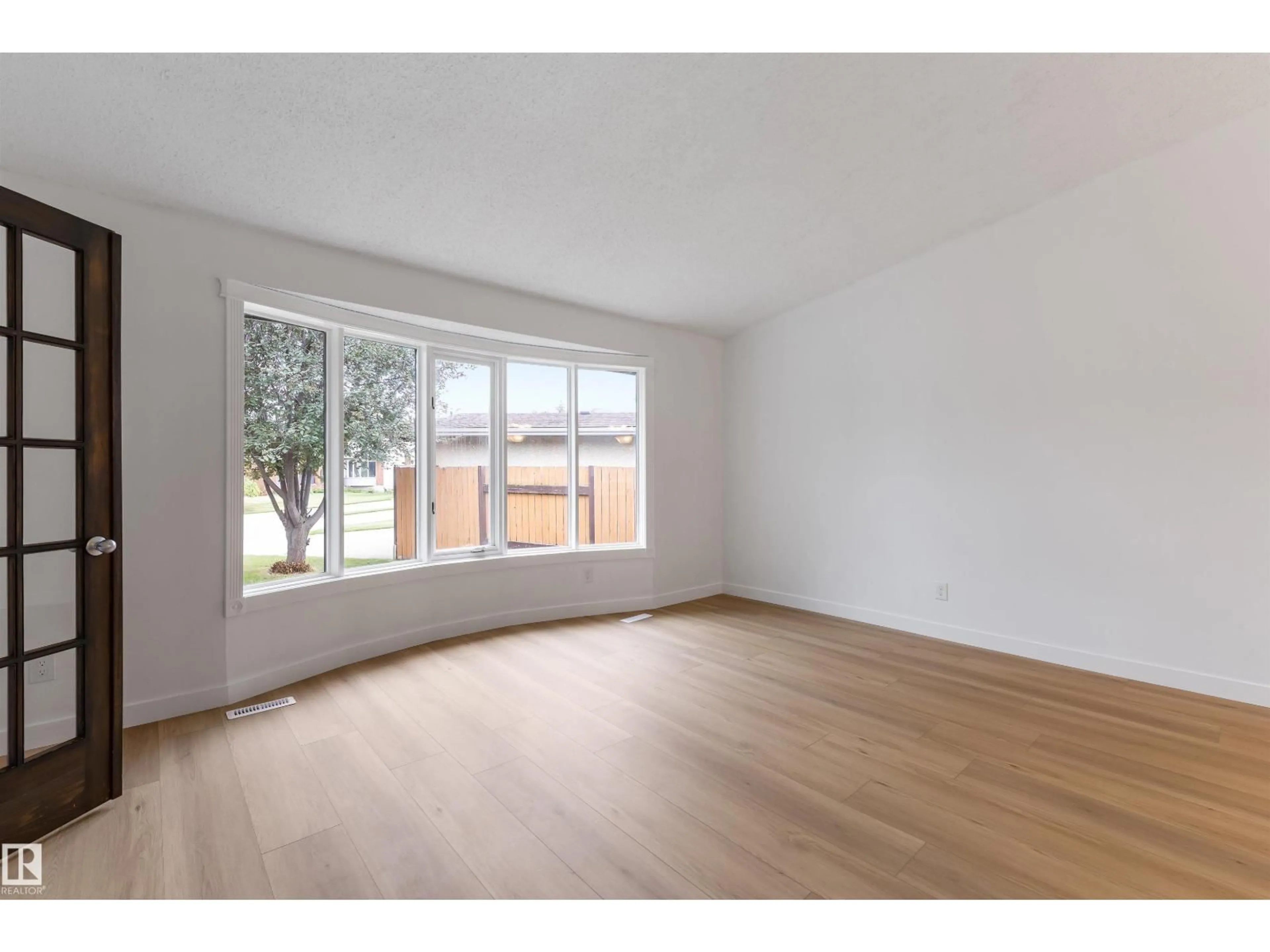3920 47 ST, Edmonton, Alberta T6L4B8
Contact us about this property
Highlights
Estimated valueThis is the price Wahi expects this property to sell for.
The calculation is powered by our Instant Home Value Estimate, which uses current market and property price trends to estimate your home’s value with a 90% accuracy rate.Not available
Price/Sqft$404/sqft
Monthly cost
Open Calculator
Description
Discover this spacious AIR CONDITIONED 4 level split, at the end of a cul de sac, on a HUGE PIE SHAPED LOT with loads of room for the kids to play. The PRIVATE BACK YARD has mature trees and a covered patio. This home has charming curb appeal with newer eavestroughs. The entrance opens to the formal living room with a SOARING VAULTED CEILING. The dining room is large, perfect for entertaining and opens into the kitchen. The kitchen is flooded in natural light from a large skylight, features oak cabinetry and a pantry. The upper level has a RENOVATED four piece bathroom, three large bedrooms and a two piece en suite. The primary bedroom boasts a walk in closet. The third level has a family room with a WOOD BURNING FIREPLACE, fourth bedroom and a two piece bathroom. The basement level is partially finished with a storage room, open workout room, laundry/mechanical room and a workshop. NEW SHINGLES (2025). A double attached garage (19'7 x 21'9) completes this home! (id:39198)
Property Details
Interior
Features
Main level Floor
Living room
5.01 x 4.56Dining room
2.78 x 4.19Kitchen
3.85 x 3.46Property History
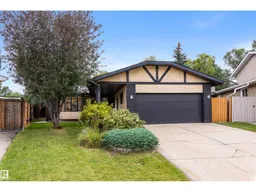 47
47
