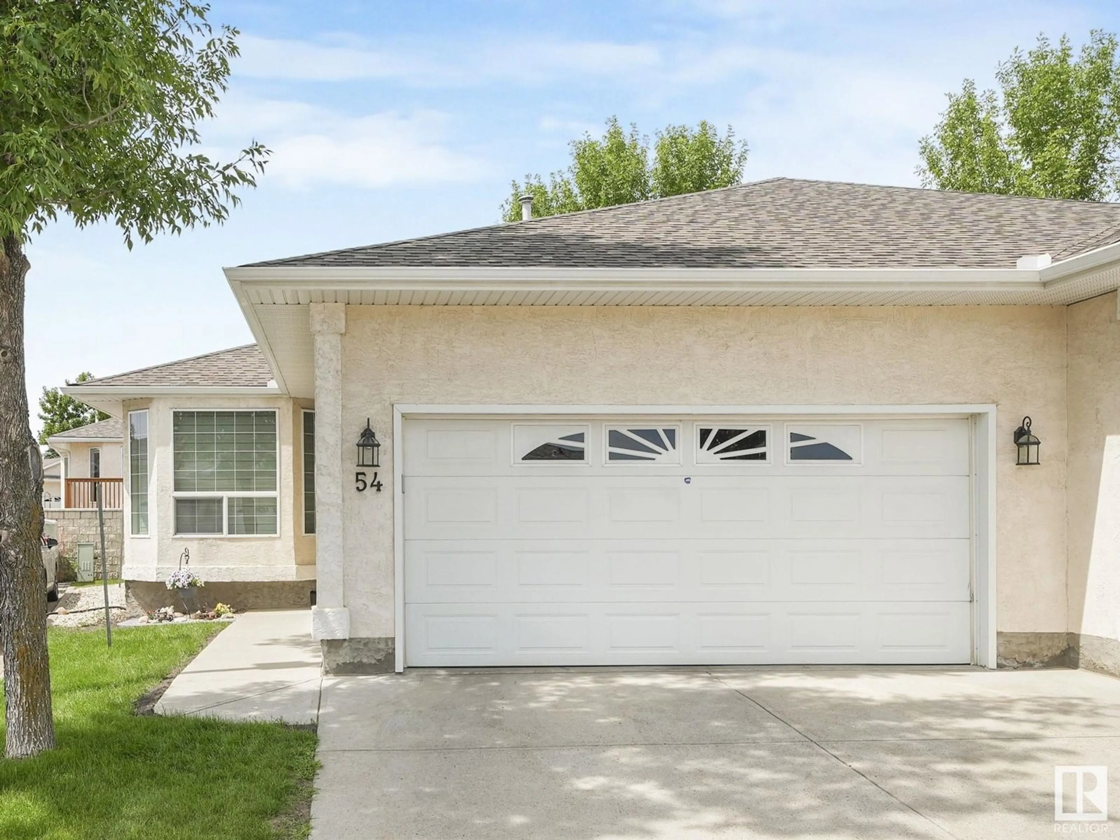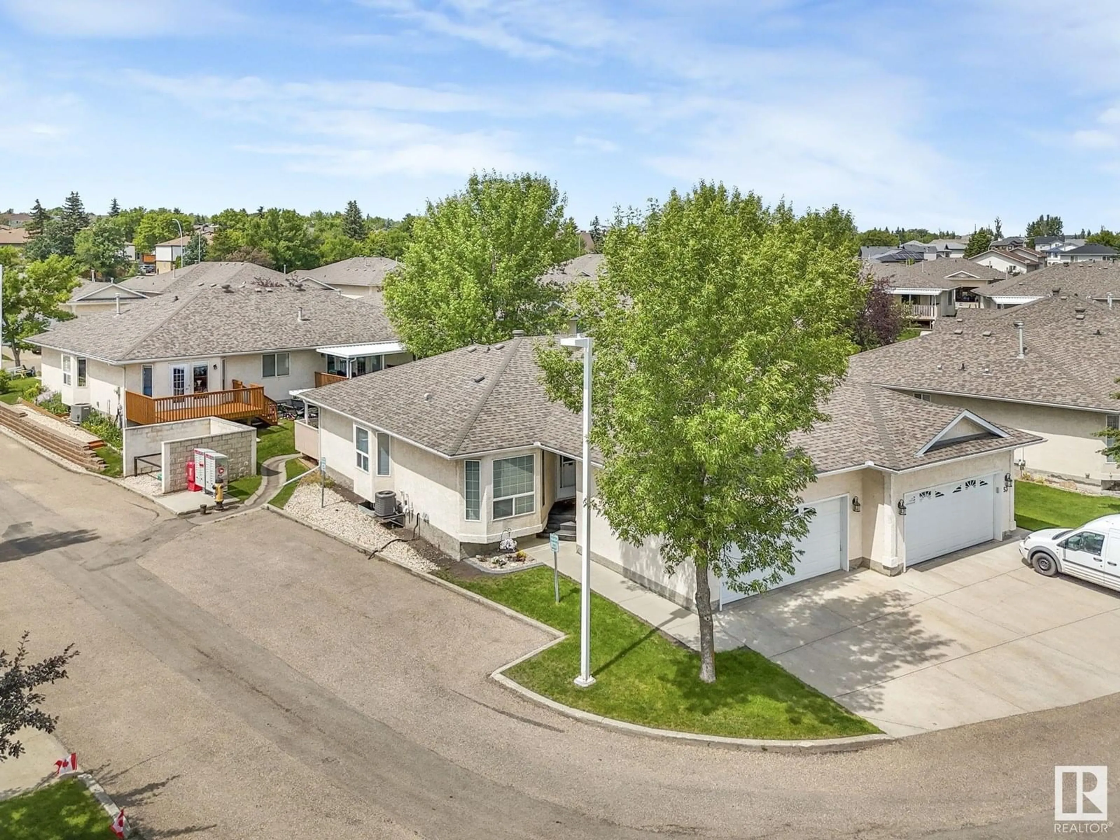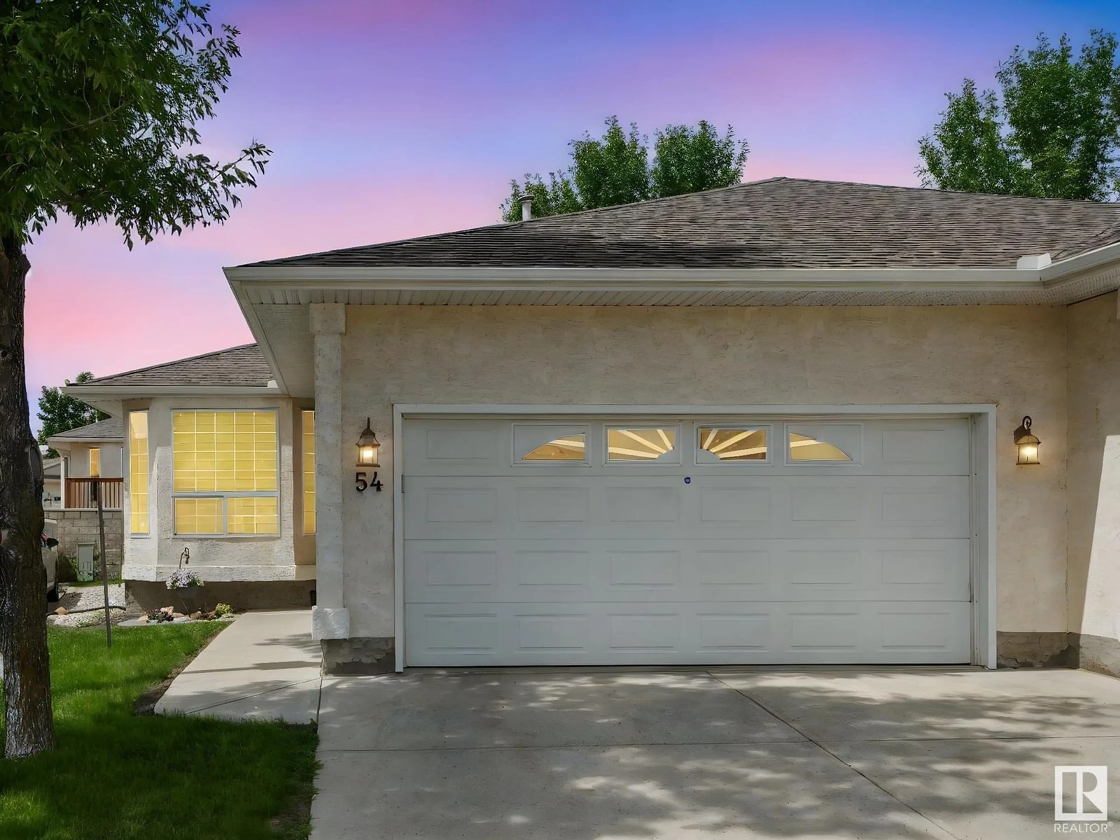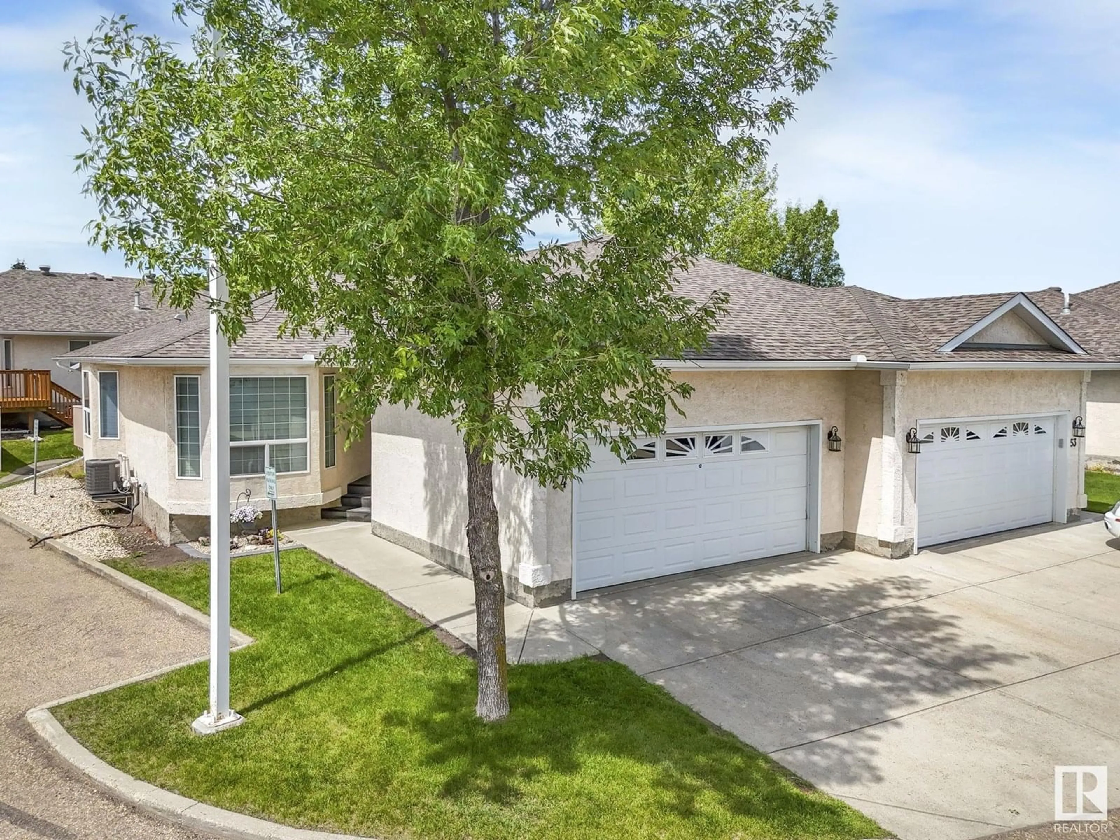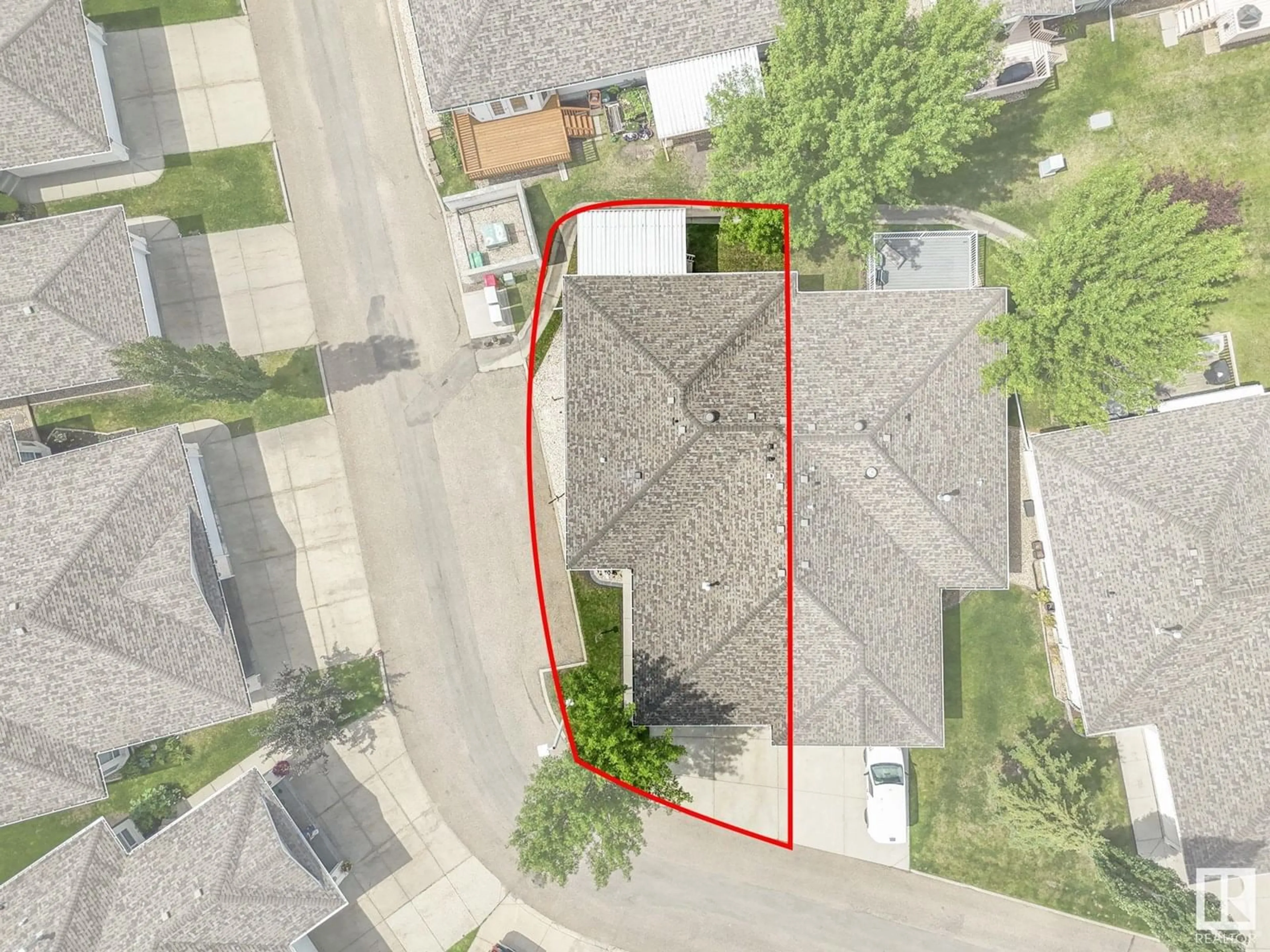NW - 54 14428 MILLER BV, Edmonton, Alberta T5Y2Y6
Contact us about this property
Highlights
Estimated valueThis is the price Wahi expects this property to sell for.
The calculation is powered by our Instant Home Value Estimate, which uses current market and property price trends to estimate your home’s value with a 90% accuracy rate.Not available
Price/Sqft$364/sqft
Monthly cost
Open Calculator
Description
Stunning is a word used too often with the exception being this condo! Perfection & Class are evident throughout this complete Renovation! The Ultra Modern kitchen is a chef's dream with a combination white, blue & glass cabinetry incl a lge island with sink & built in dw. Countertops are luxurious Quartz with lovely tile backsplash. New Stainless Steel Appls incl a gas stove. Designed with great rm concept the Kitchen overlooks spacious cozy living rm with fp and built in cabinetry & bookshelves. 3 Large west windows bring in the sunshine plus a garden door that leads to the comfy patio. The Primary bdrm is lge with custom made cabinetry. A fun barn door leads to the spa like ensuite that features stand alone tub, oversize shower & dble sinks with Quartz countertops and gleaming ceramic tile flooring. Completing Main floor is a 2nd bdrm with b in Murphy bed & lge windows & laundry rm. Bsmt completely reno'd with Bdrm, gym, rec rm & full bath! New furnace, HW on demand & AC. Heated Dble att. Garage! (id:39198)
Property Details
Interior
Features
Main level Floor
Living room
4.7 x 4.99Dining room
1.84 x 2.62Kitchen
4.08 x 4.24Primary Bedroom
4.12 x 4.51Condo Details
Inclusions
Property History
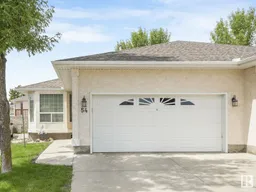 62
62
