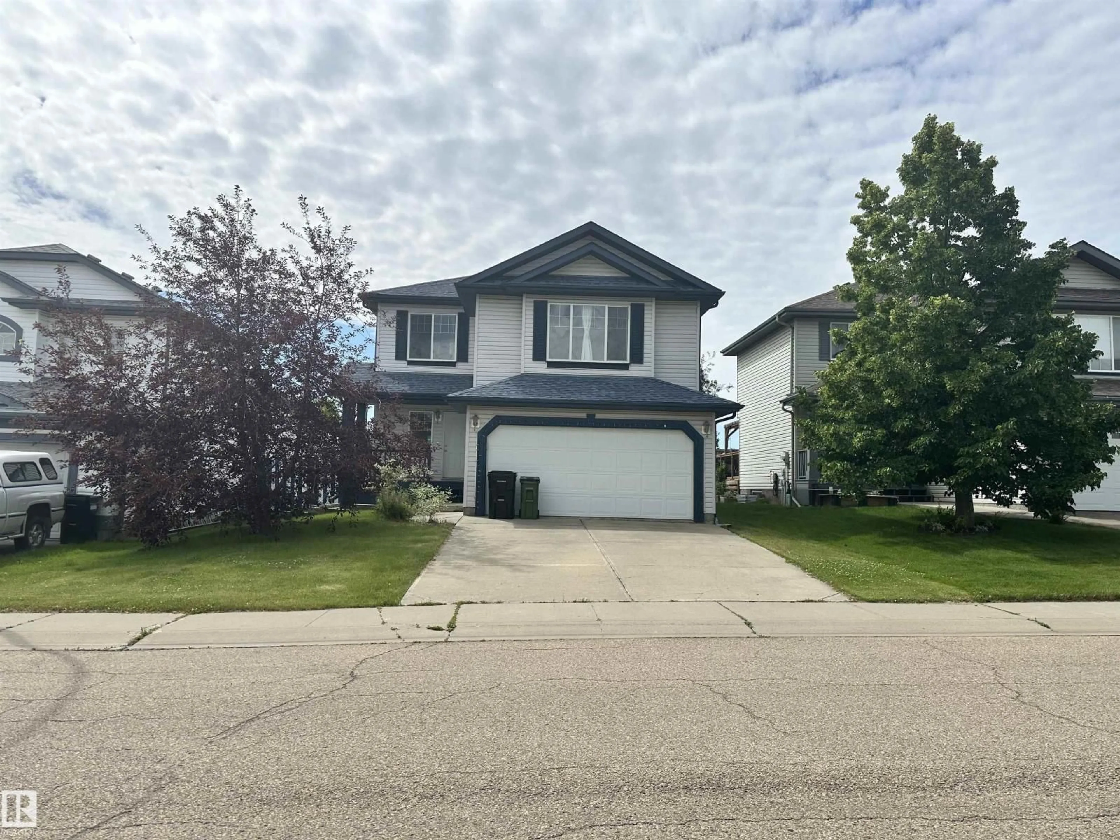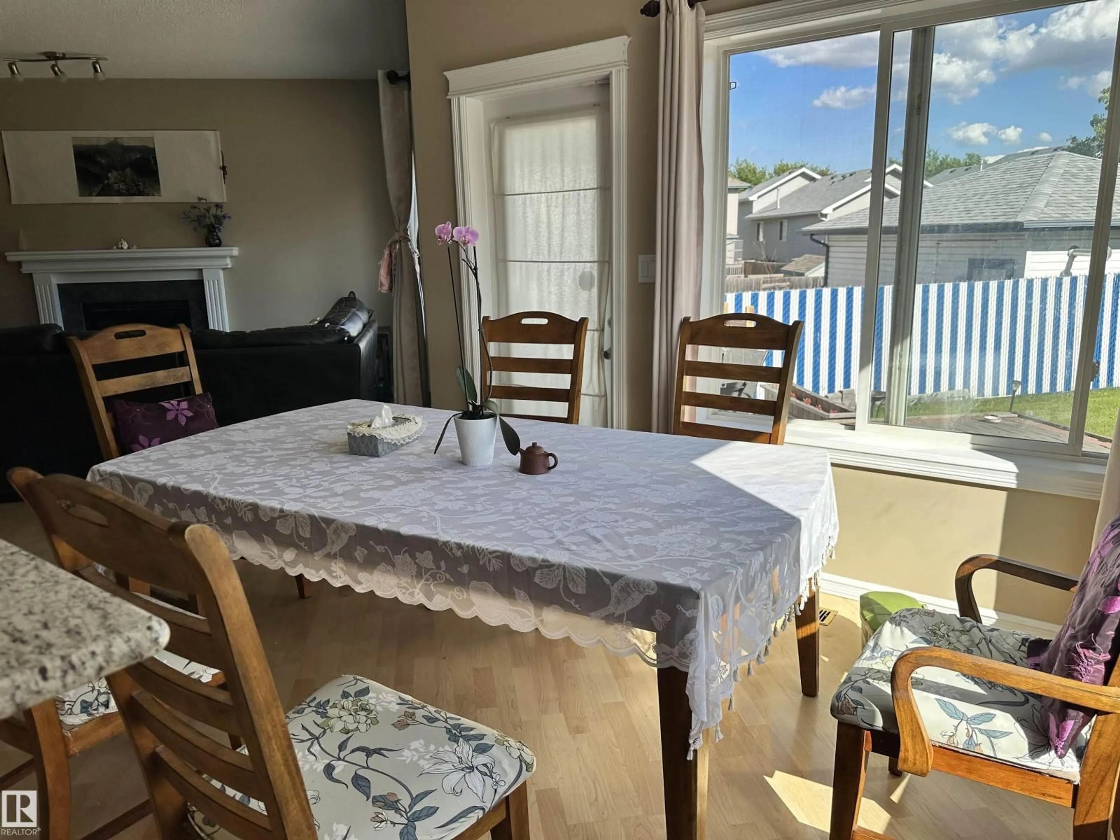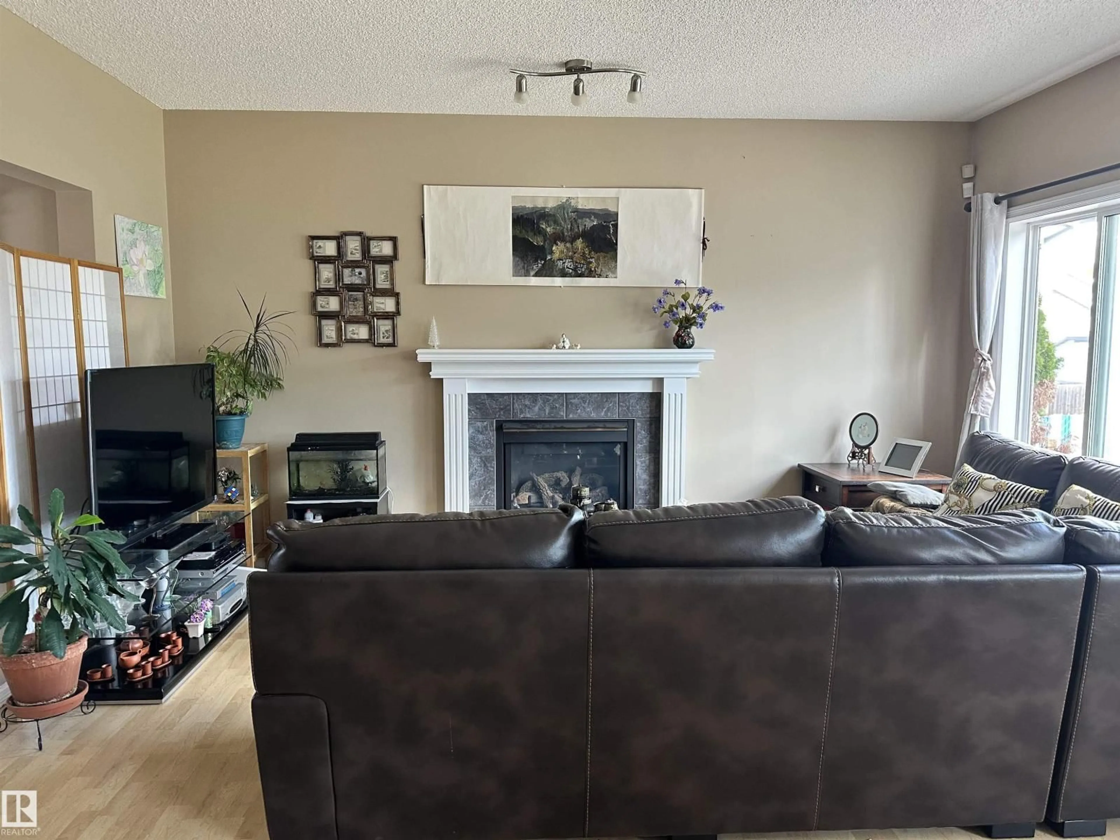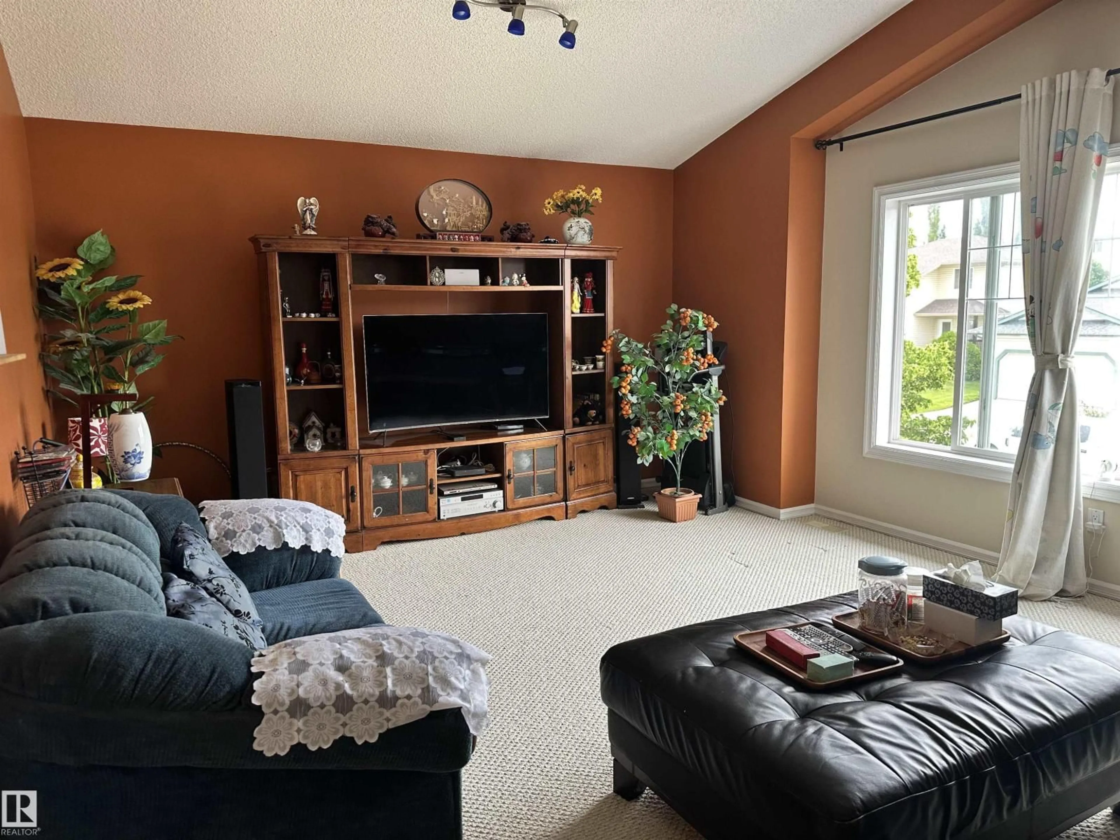NW - 4619 151 AV, Edmonton, Alberta T5Y3A1
Contact us about this property
Highlights
Estimated valueThis is the price Wahi expects this property to sell for.
The calculation is powered by our Instant Home Value Estimate, which uses current market and property price trends to estimate your home’s value with a 90% accuracy rate.Not available
Price/Sqft$281/sqft
Monthly cost
Open Calculator
Description
Nice 2 storey in the community of miller in north side Edmonton! Front veranda 1900 + sq/ft 3 bedroom 3 bathroom w/ensuite all located in a quiet cul-de-sac location. Nine foot vaulted ceilings. Plenty of natural light w/ large windows. open floor plan. Spacious island kitchen w/ maple cabinetry Plenty of storage and counter space. Laminate flooring throughout main floor. Living room with mantle fireplace. main floor laundry with 2 pce bath. Upstairs roomy flex room includes vaulted ceilings. Master bedroom has large walk-in closet and ensuite w/ soaker tub. Full bathroom. full unspoiled basement. Fully landscaped fenced yard w/ attractive interlocking stone patio. New shingles & appliances past 5 yrs! Close to all amenities, schools, playgrounds major bus routes, grocery stores & restaurants, medical services. Shopping, with easy access to manning freeway and Anthony Henday ring road bring offers! Must sell! (id:39198)
Property Details
Interior
Features
Main level Floor
Living room
3.6 x 3.7Dining room
3.1 x 3.4Kitchen
3.9 x 3Exterior
Parking
Garage spaces -
Garage type -
Total parking spaces 4
Property History
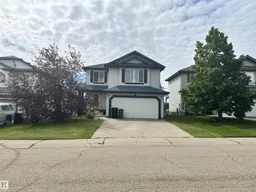 20
20
