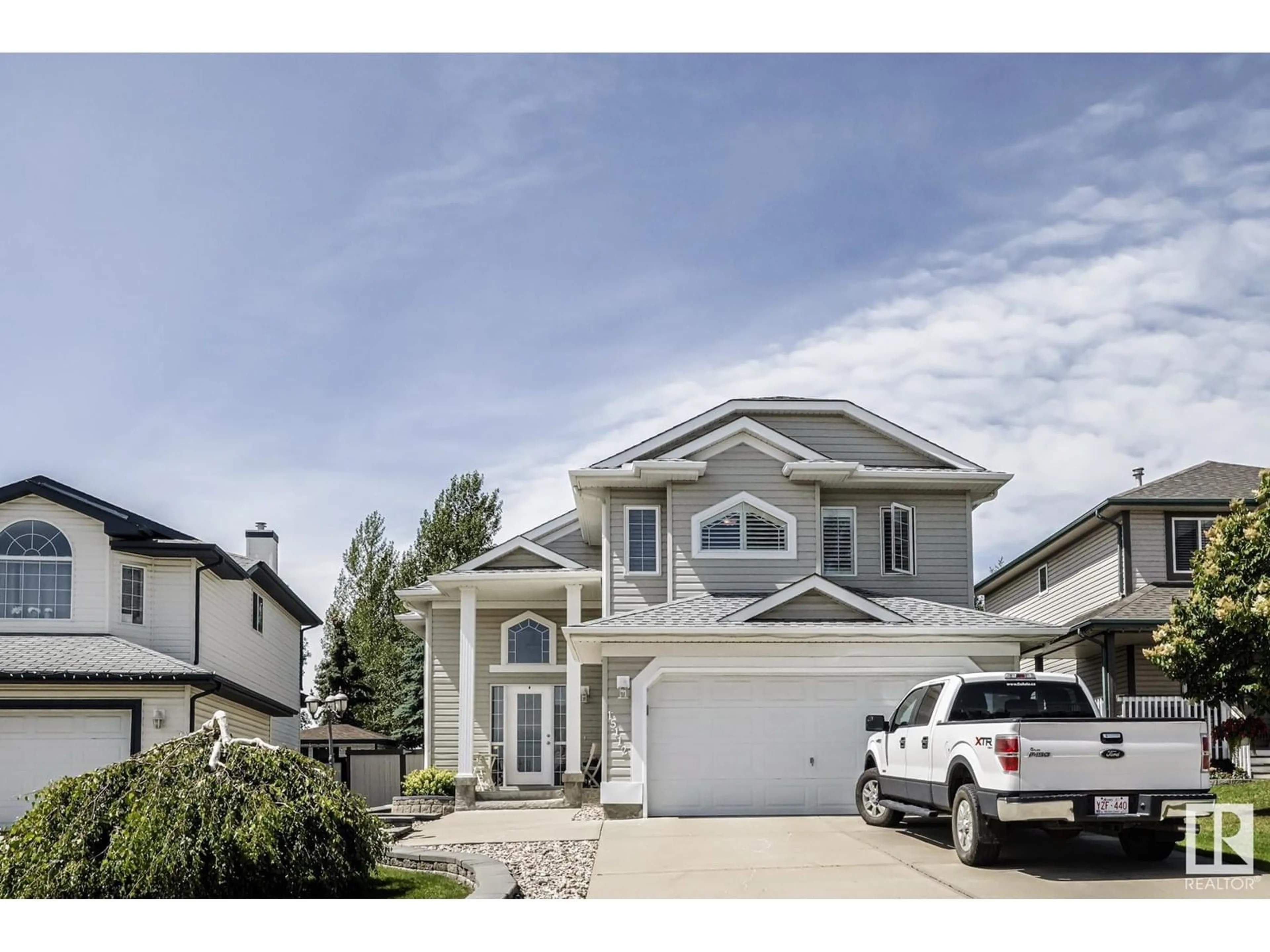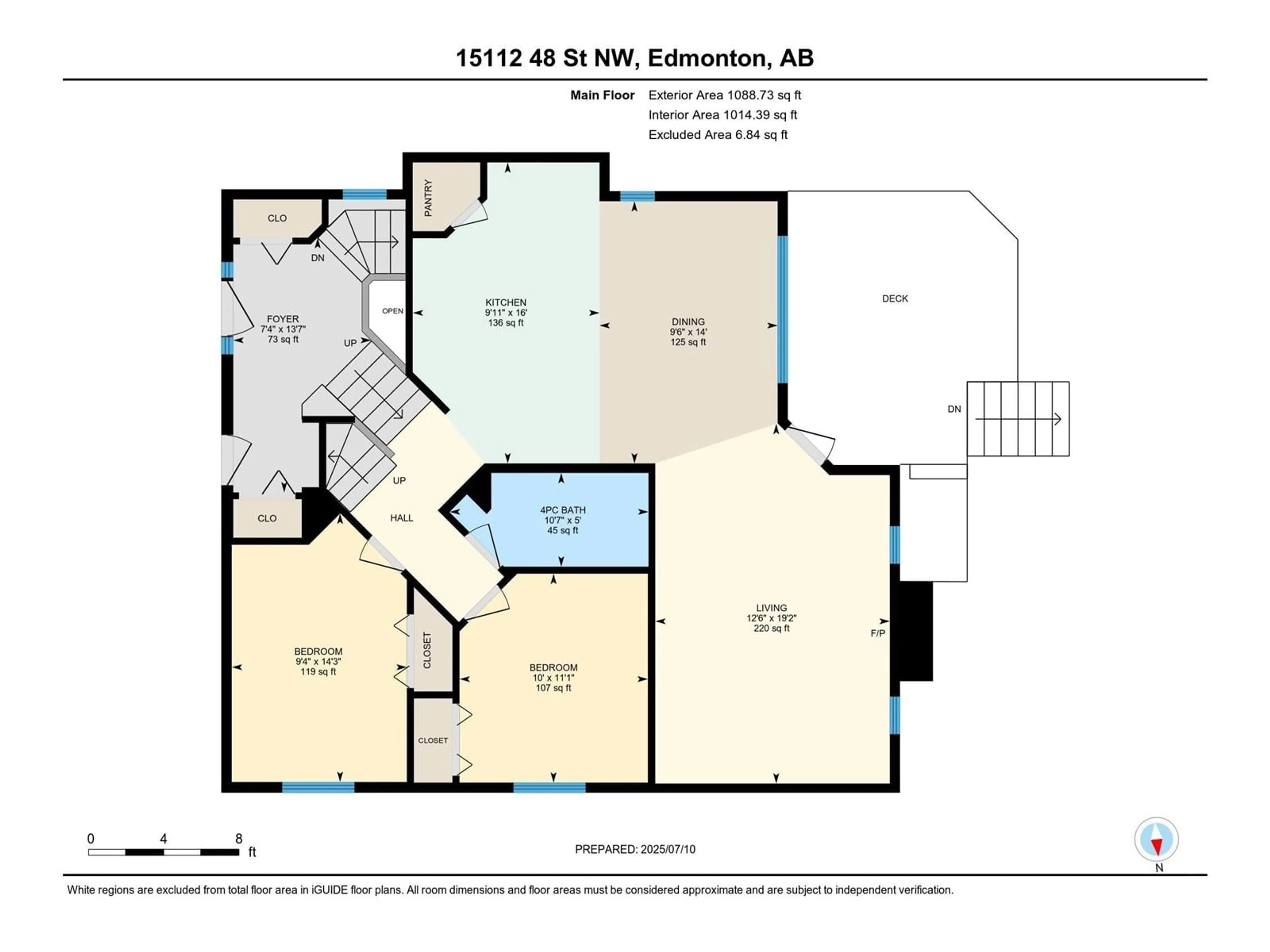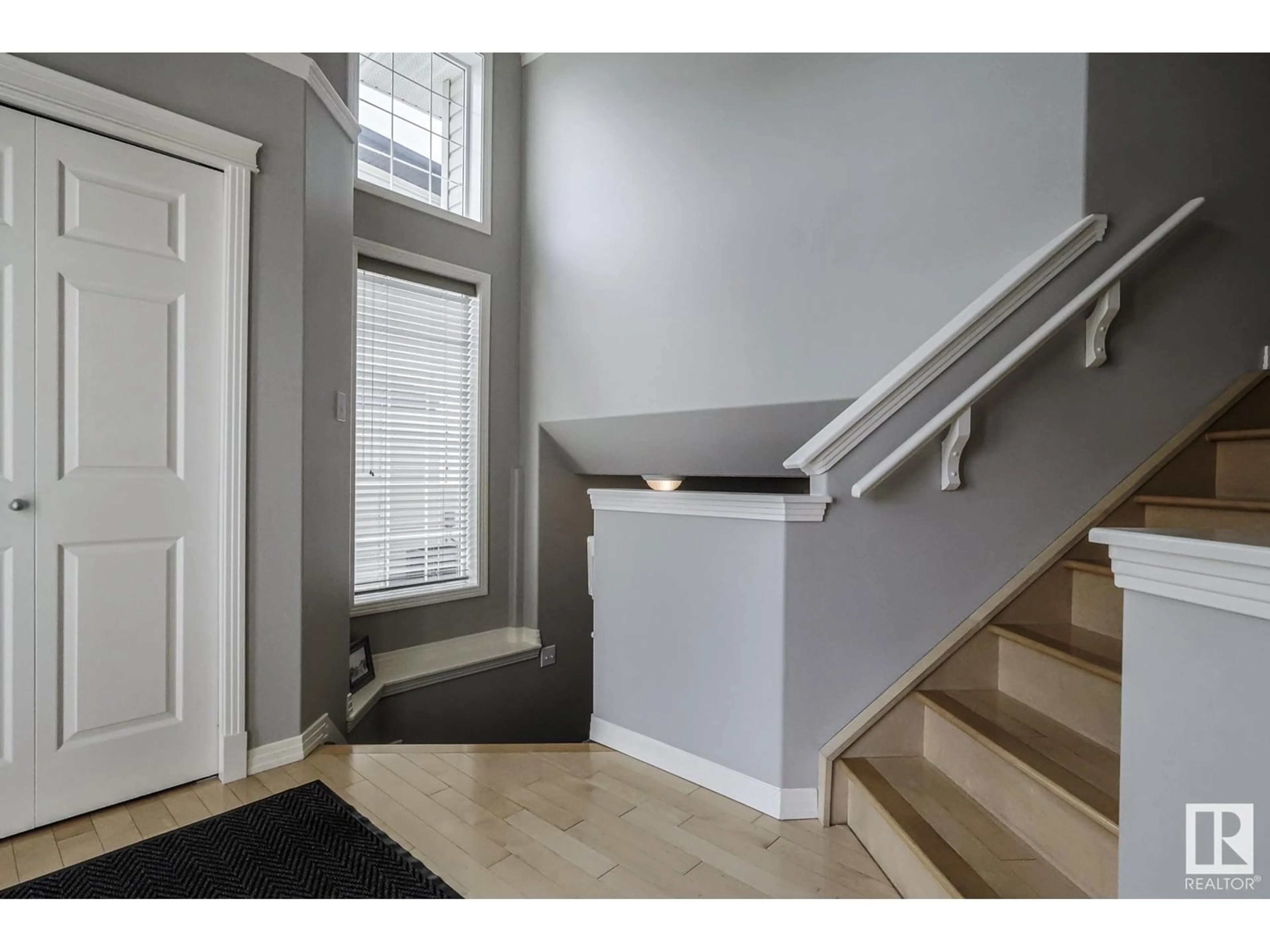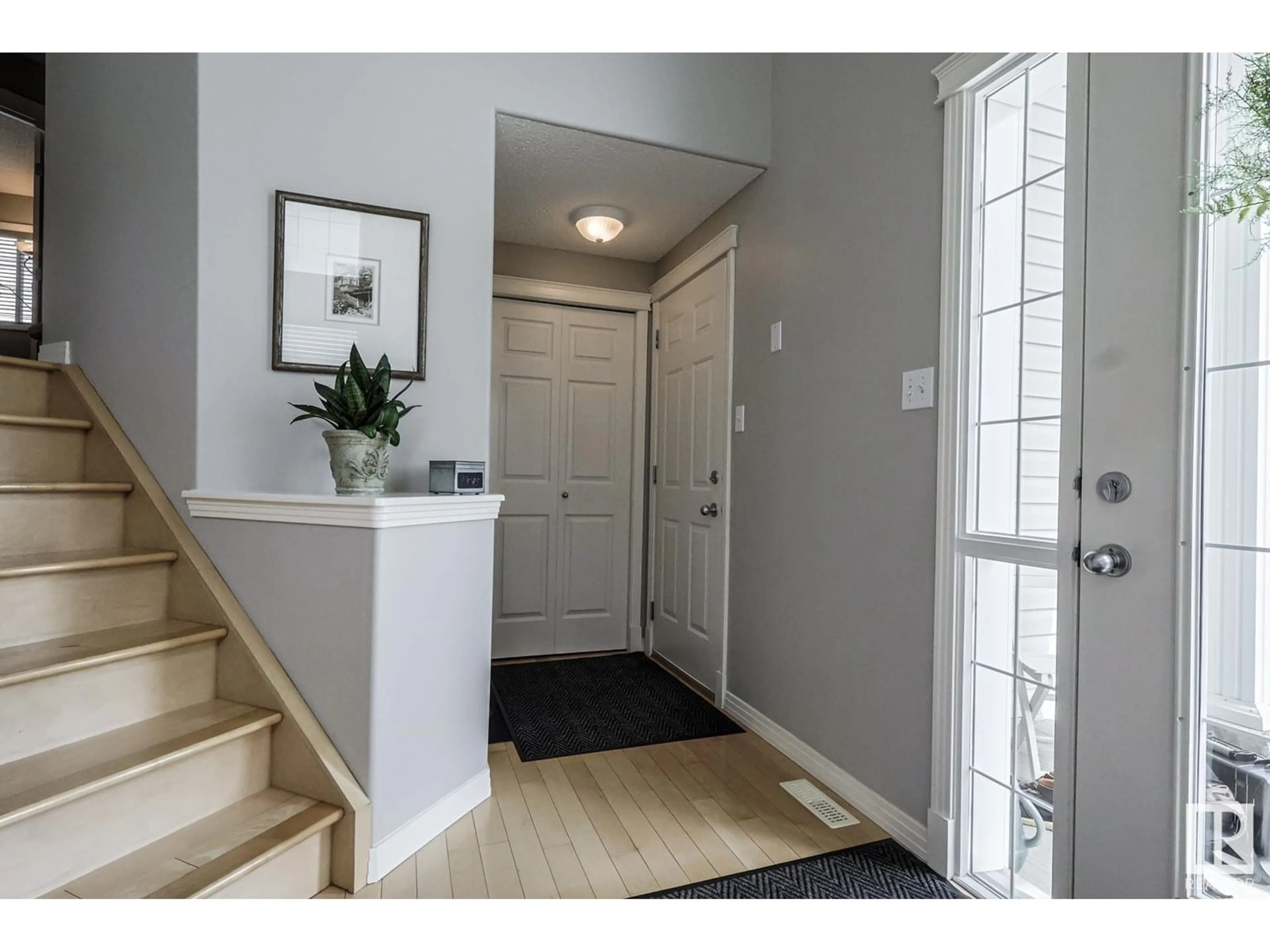NW - 15112 48 ST, Edmonton, Alberta T5Y3A2
Contact us about this property
Highlights
Estimated valueThis is the price Wahi expects this property to sell for.
The calculation is powered by our Instant Home Value Estimate, which uses current market and property price trends to estimate your home’s value with a 90% accuracy rate.Not available
Price/Sqft$366/sqft
Monthly cost
Open Calculator
Description
MUST SEE IN MILLER!..Backing onto the Park, this Bi-level boasts 3+2beds, 3full baths, a bright open concept kitchen/living room & over 2400sqft of living space. Picture yourself basking in your fully fenced, west facing back yard with Pergola covered Deck, leading to the lower, Brick Patio revealing a private R/I hot tub niche, all making for an Excellent Extension of living space. Additional highlights include, a centre island w/breakfast bar, QUARTZ counter tops(kitchen & ensuite), corner pantry & Gas Stove. The 'King-sized' Primary bedroom is completed by a walk-in closet w/organizer & 4pce Ensuite. The fully finished basement has 2beds, a 4pce bath & Bright Rec Room w/built in desk (great for computer station or arts/crafts). Adding even more value is the Gas Fireplace w/mantel, Newer Roof(2019), Newer HWT(2019), Vinyl Windows, Attached Double Garage & R/I Water Fountain in front yard. Close Proximity to schools, shopping, restaurants along w/easy access to the Henday all ensures a Sound Investment! (id:39198)
Property Details
Interior
Features
Main level Floor
Living room
5.84 x 3.81Dining room
4.26 x 2.89Kitchen
4.89 x 3.03Bedroom 2
3.39 x 3.06Exterior
Parking
Garage spaces -
Garage type -
Total parking spaces 4
Property History
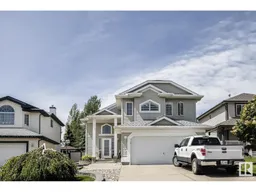 50
50
