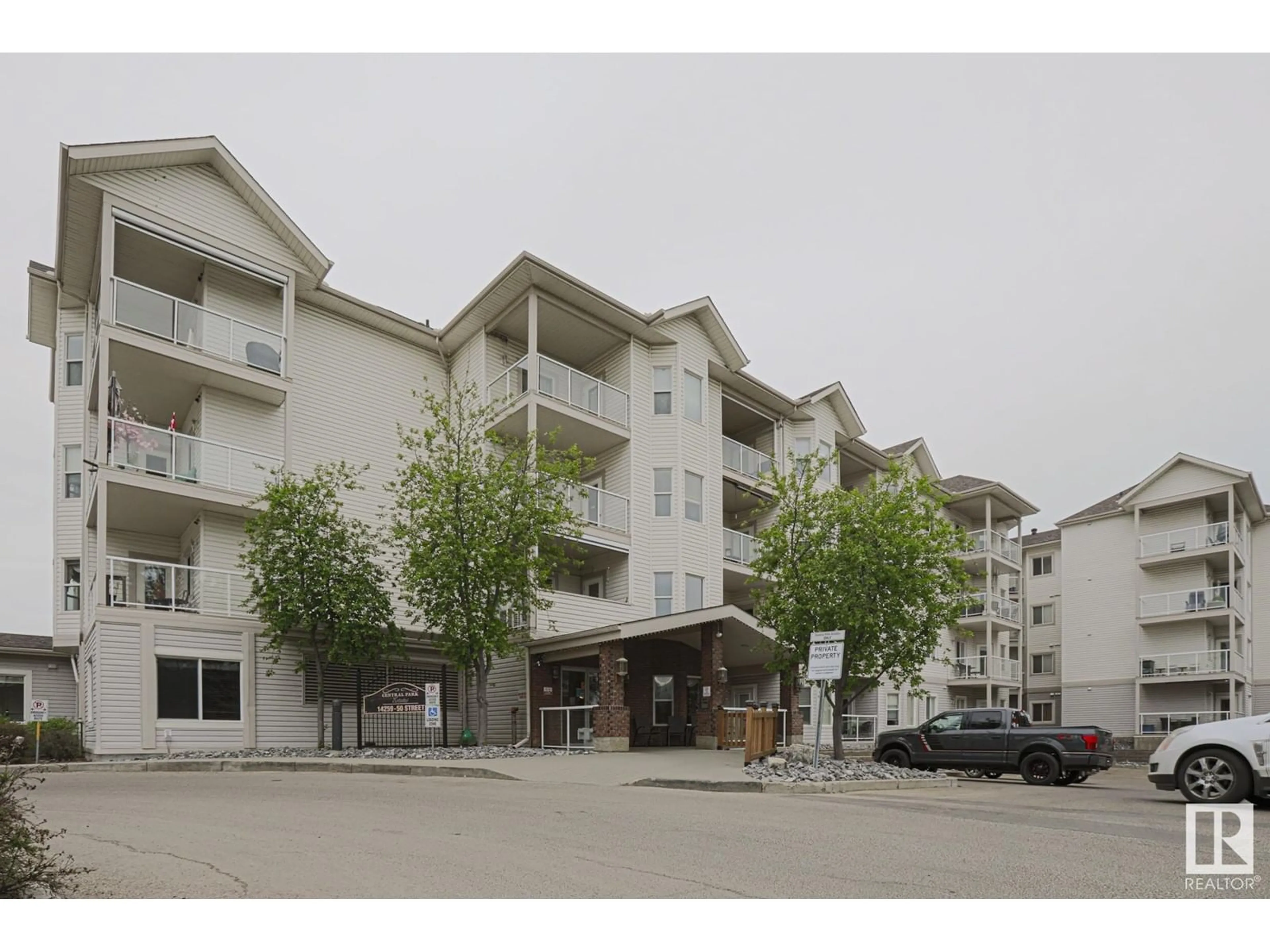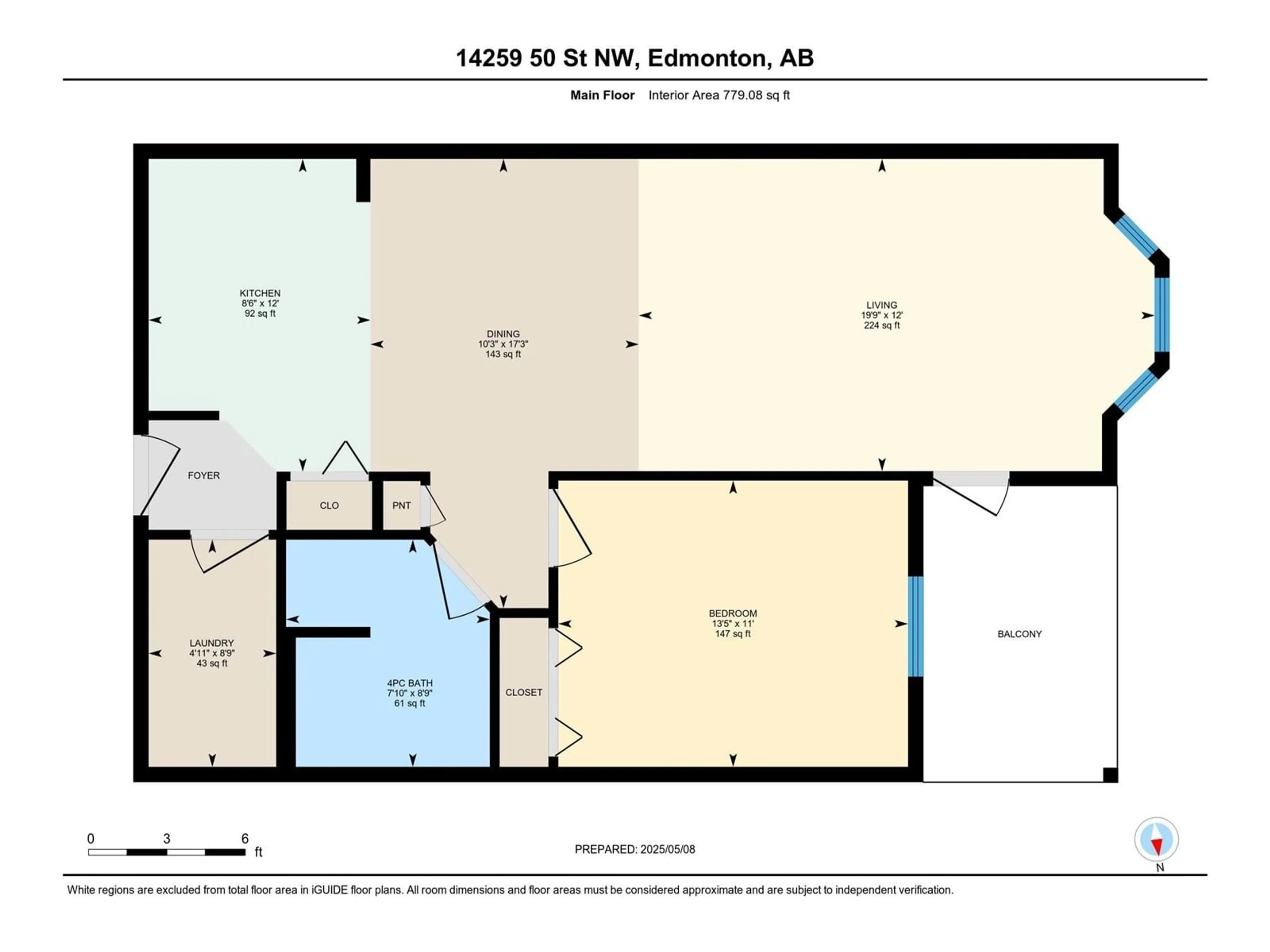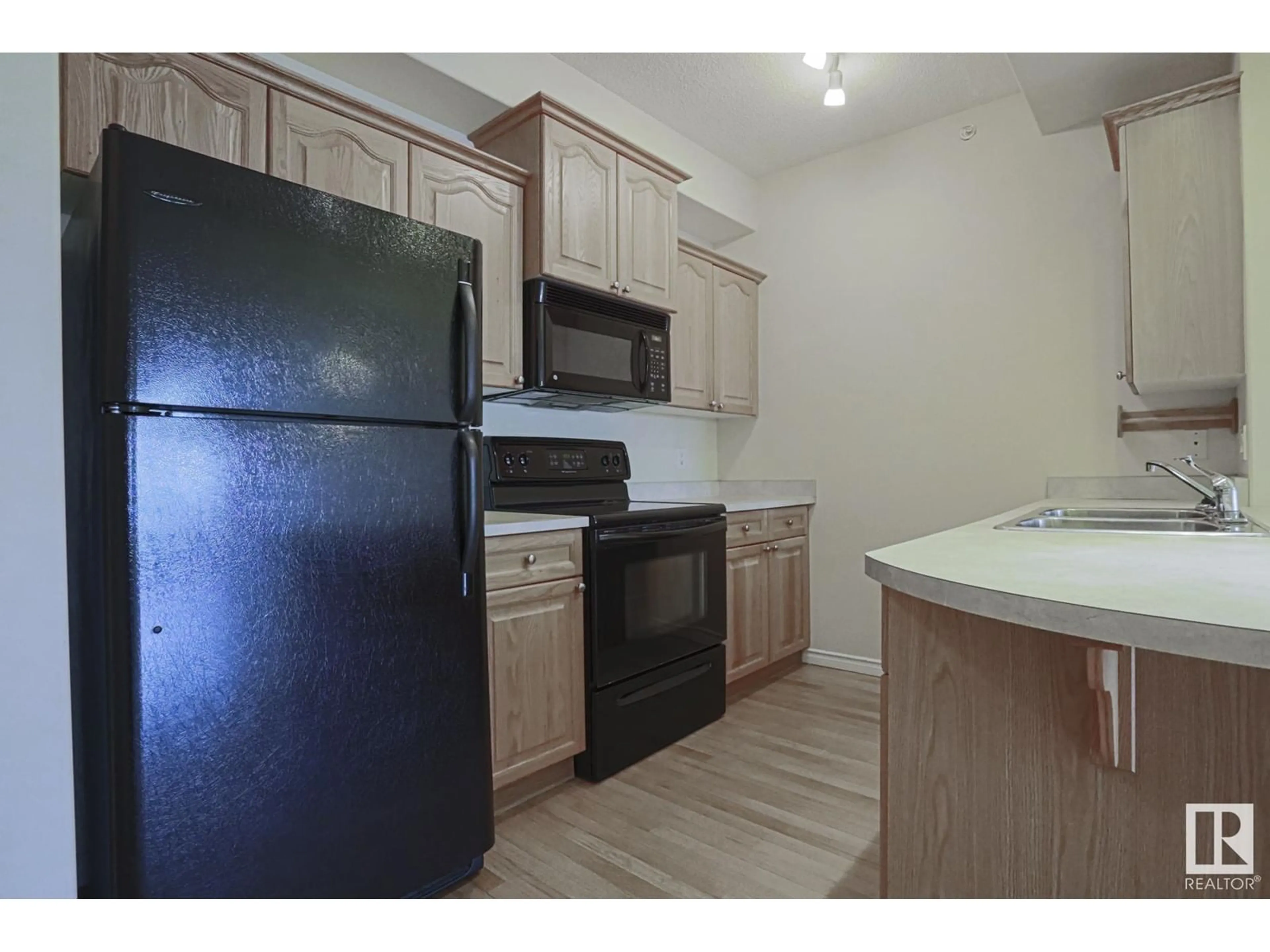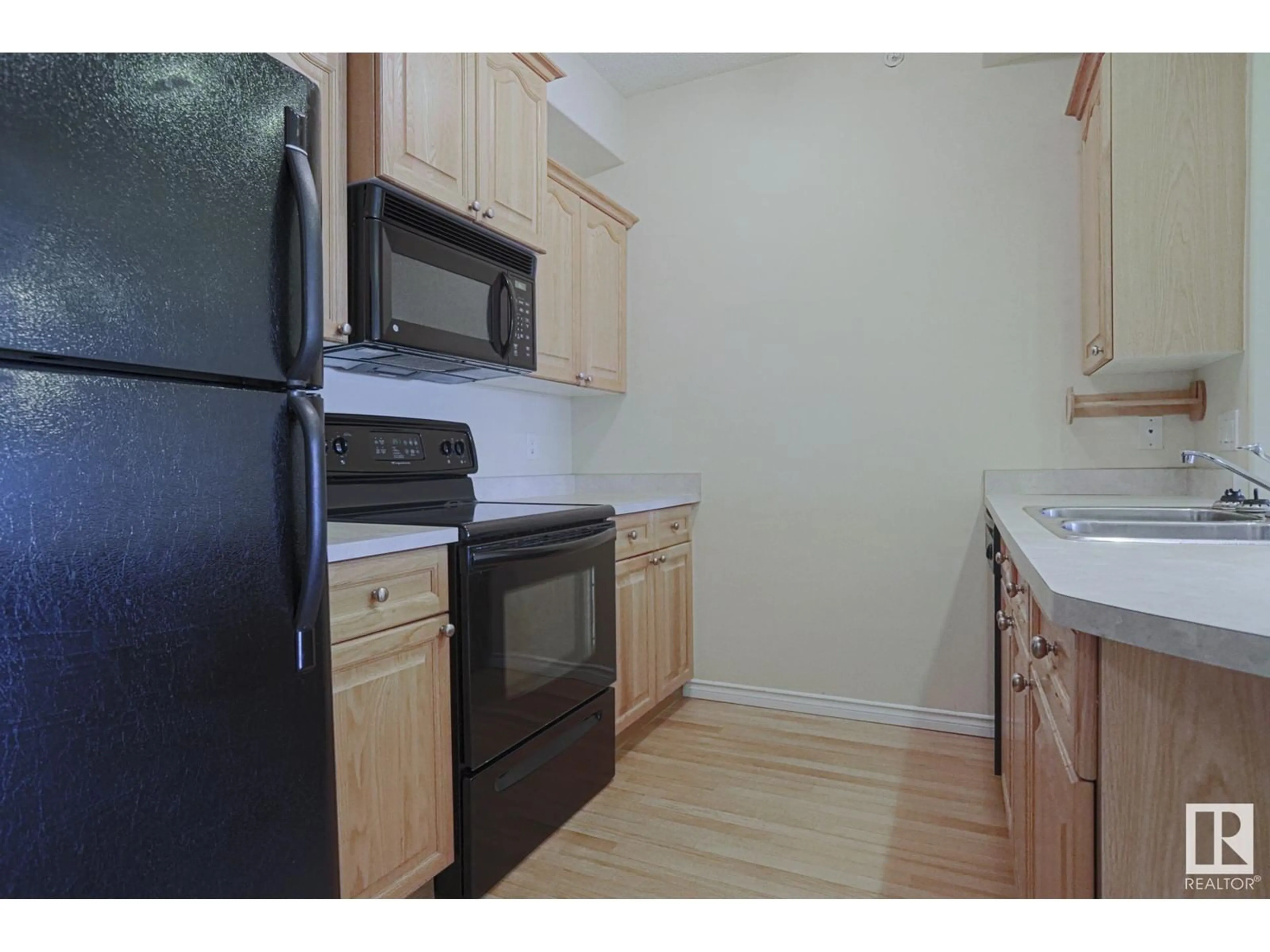#421 - 14259 50 ST, Edmonton, Alberta T5A5J2
Contact us about this property
Highlights
Estimated ValueThis is the price Wahi expects this property to sell for.
The calculation is powered by our Instant Home Value Estimate, which uses current market and property price trends to estimate your home’s value with a 90% accuracy rate.Not available
Price/Sqft$178/sqft
Est. Mortgage$596/mo
Maintenance fees$435/mo
Tax Amount ()-
Days On Market3 days
Description
Great Value!...55+ Building...This DESIRABLE TOP FLOOR 779sqft unit features 1bedroom, 1bath, and boasts a bright kitchen, 6 appliance package, and an open concept dining/living room. Other highlights include in suite laundry, Breakfast Bar off counter top, West facing Bay window and Balcony. This sought after Mature Living complex offers a surface stall (#139) located on Northside parking lot(seen from Balcony). Adding even more value is Car Wash Bay, a Theater room, Social/Party room(that opens up to a Patio and is GREAT FOR ENTERTAINING FRIENDS and FAMILY), Fitness area, Recreation room (with a pool table, shuffle board and puzzle area)and an inviting lobby/library/sitting area with a fireplace. The close proximity of shopping, public transportation/LRT, NE Medical Health Centre(walking distance) and easy access to Manning and Anthony Henday Freeway makes this home a SOUND INVESTMENT!!...REWARD YOURSELF, WITH CAREFREE LIVING, TODAY! (id:39198)
Property Details
Interior
Features
Main level Floor
Living room
6.03 x 3.65Dining room
3.14 x 5.25Kitchen
2.59 x 3.66Primary Bedroom
4.09 x 3.35Condo Details
Amenities
Vinyl Windows
Inclusions
Property History
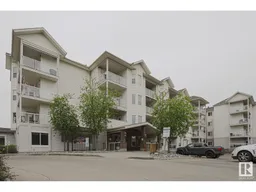 36
36
