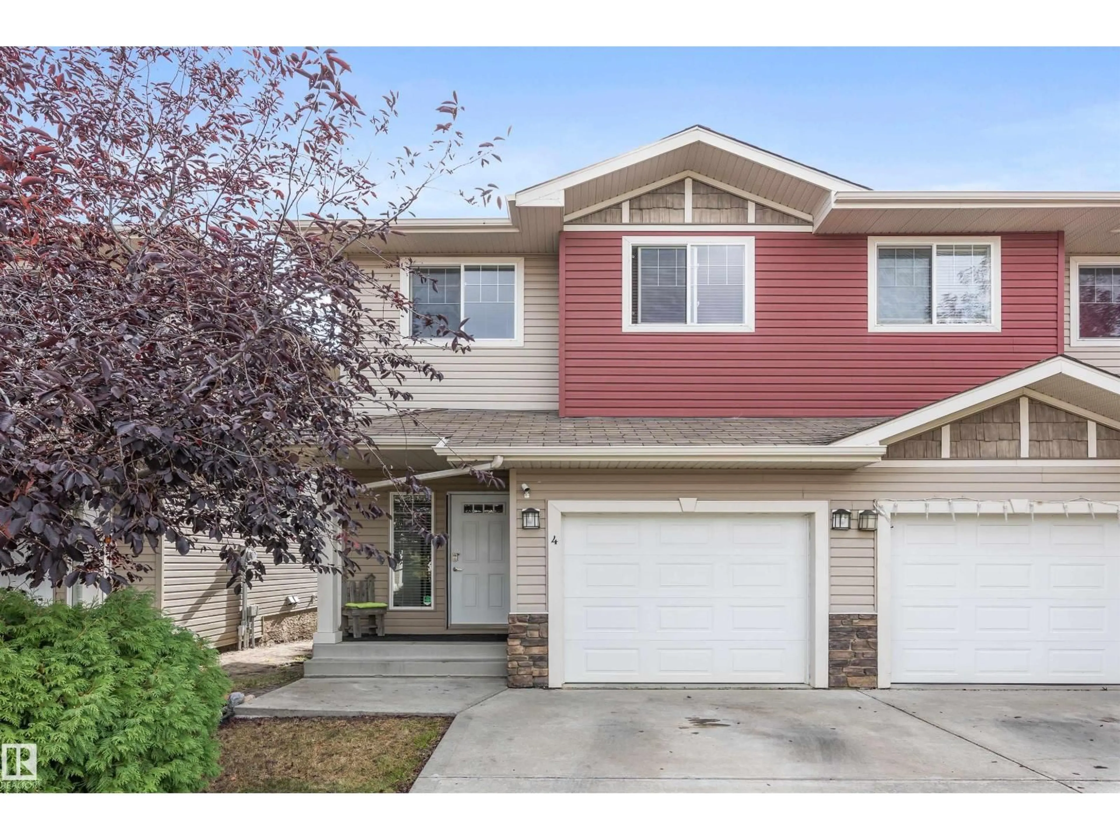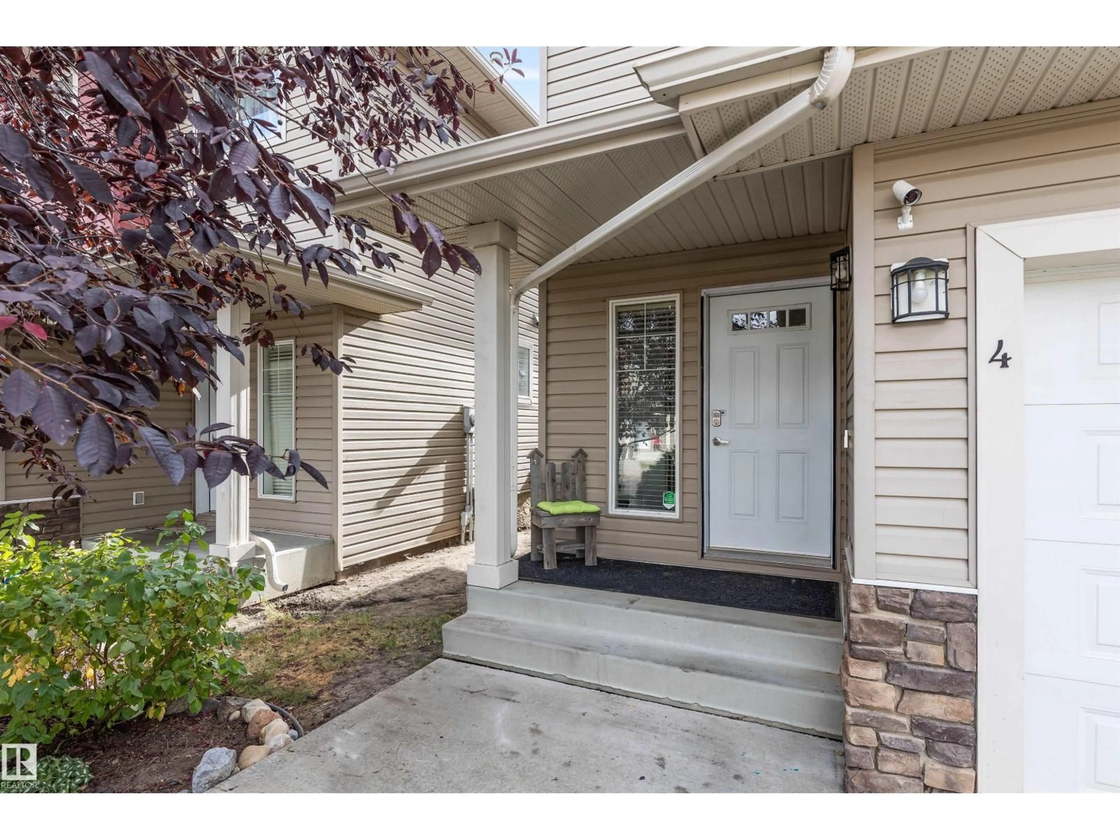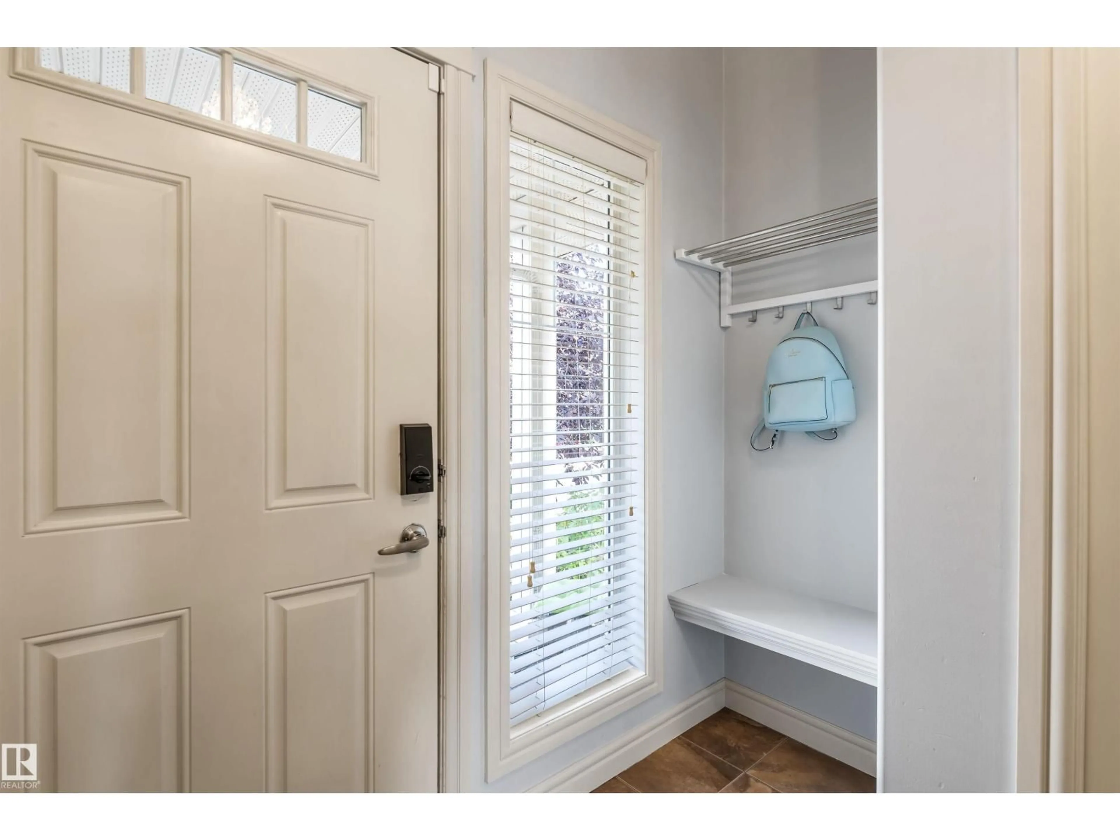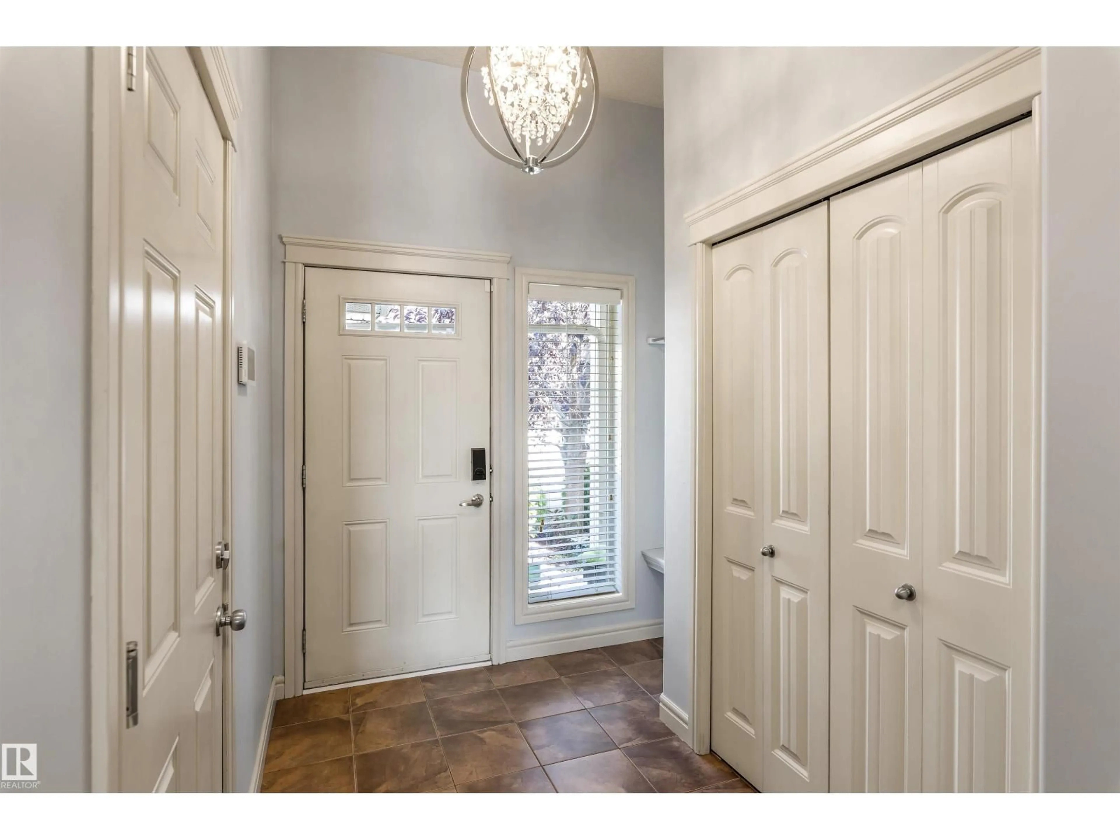#4 - 15151 43 ST, Edmonton, Alberta T5Y0L3
Contact us about this property
Highlights
Estimated valueThis is the price Wahi expects this property to sell for.
The calculation is powered by our Instant Home Value Estimate, which uses current market and property price trends to estimate your home’s value with a 90% accuracy rate.Not available
Price/Sqft$251/sqft
Monthly cost
Open Calculator
Description
INSTANTLY APPEALING! Meticulously maintained, this almost 1300 sq.ft. 3 Bed, 3 1/2 Bath home in MILLER PARK ESTATES is perfect for first home buyers, young families and empty nesters. Newly painted (main floor), the open floor plan features stainless steel appliances, hardwood and ceramic flooring, granite counters and a kitchen island. Other highlights include CENTRAL AIR CONDITIONING (3 yrs old), new furnace (2 yrs old), a water softener (1 yr old) and a single attached garage. The fully finished WALK-OUT-BASEMENT completes this already impressive home with a large family room and a 4-piece bathroom, providing additional living space for your family and guests. Located within the vibrant community of MILLER and close to all amenities, including Manning Town Centre, Northeast Community Health Centre, and Anthony Henday Drive, this home is the perfect blend of comfortable living. EXCELLENT VALUE! (id:39198)
Property Details
Interior
Features
Main level Floor
Living room
2.63 x 4.89Dining room
3.26 x 1.94Kitchen
3.25 x 4.37Condo Details
Inclusions
Property History
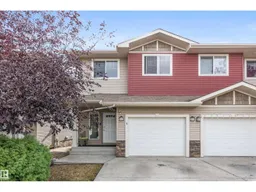 38
38
