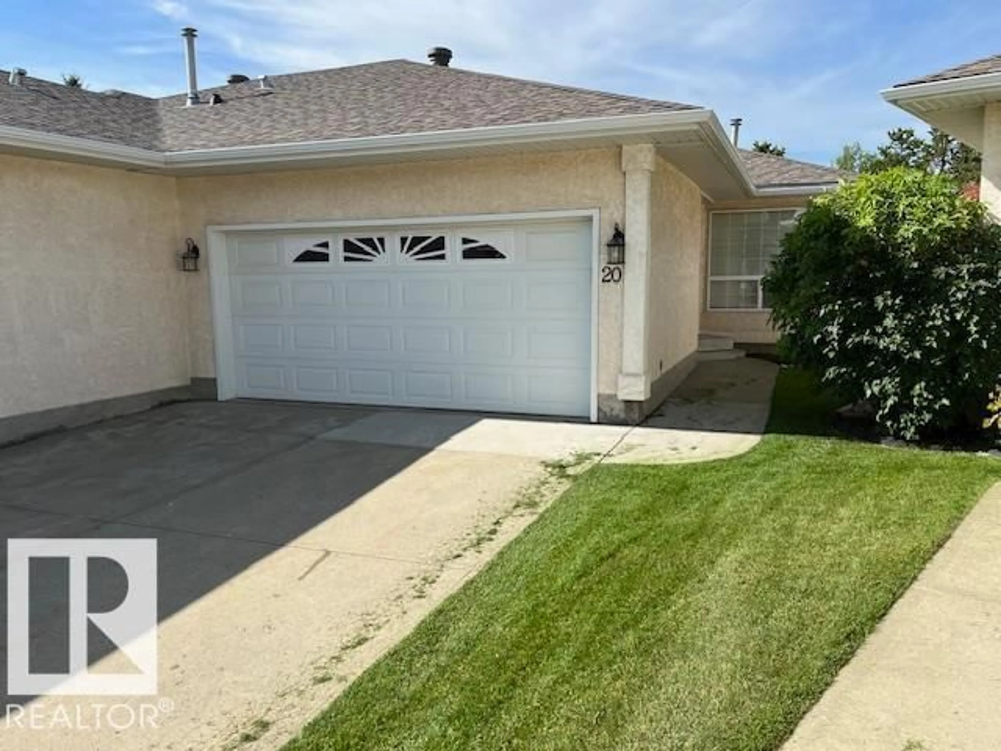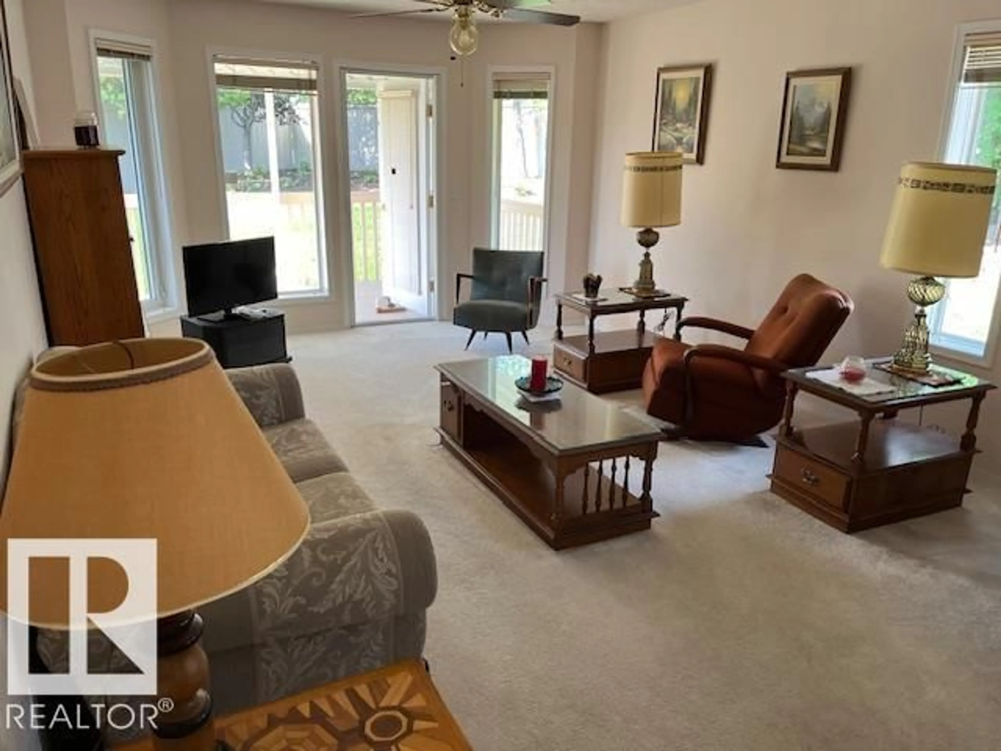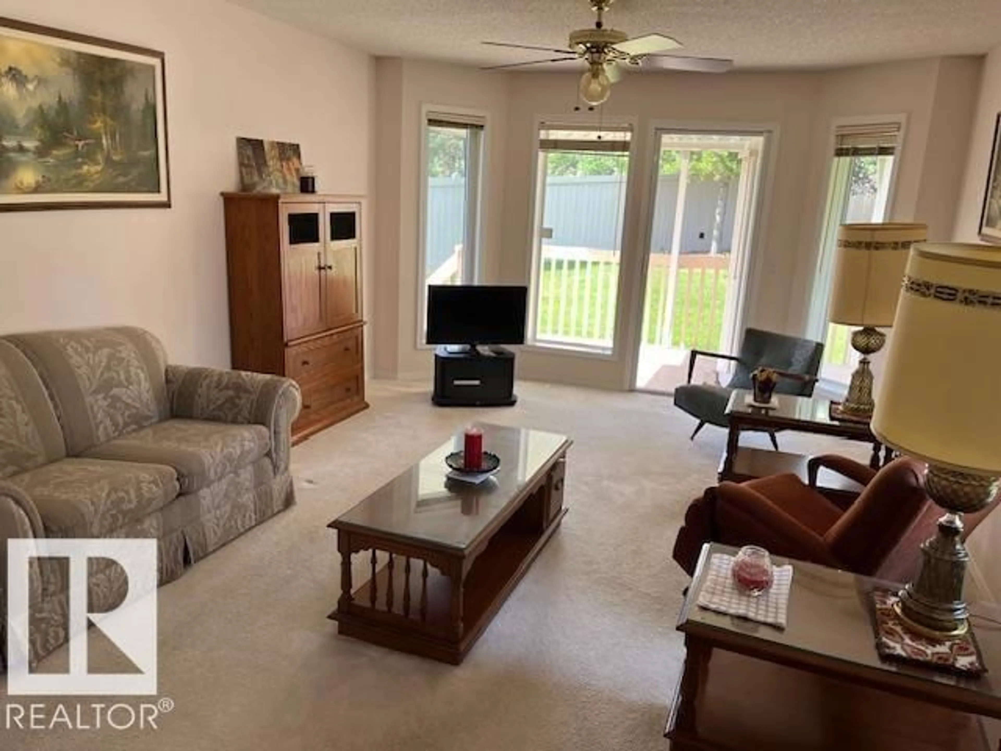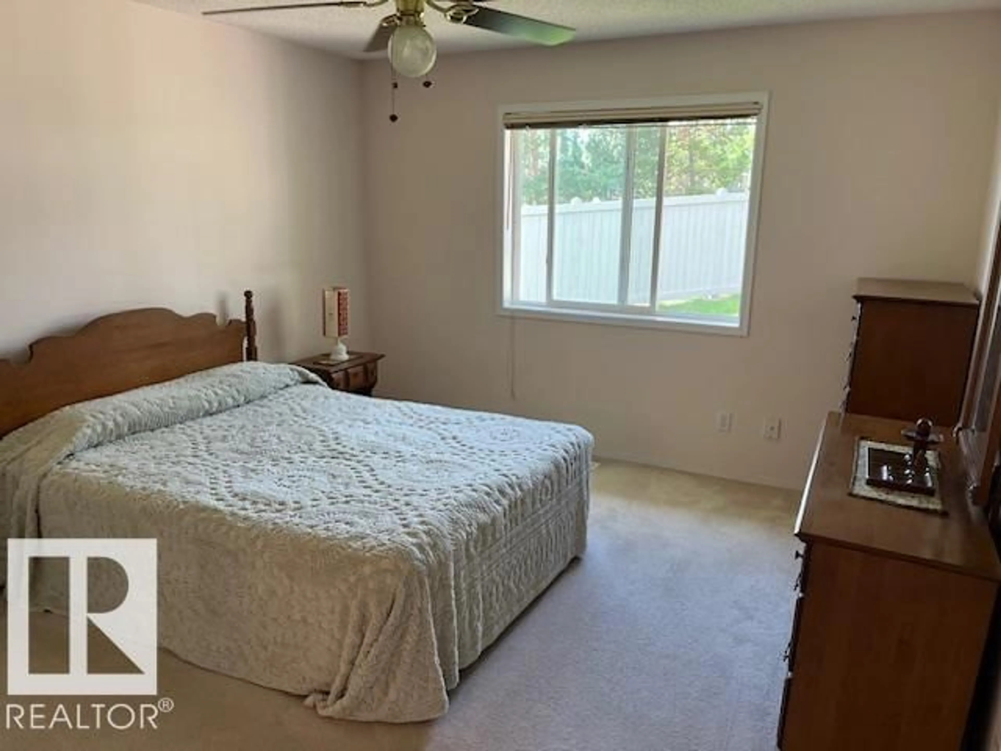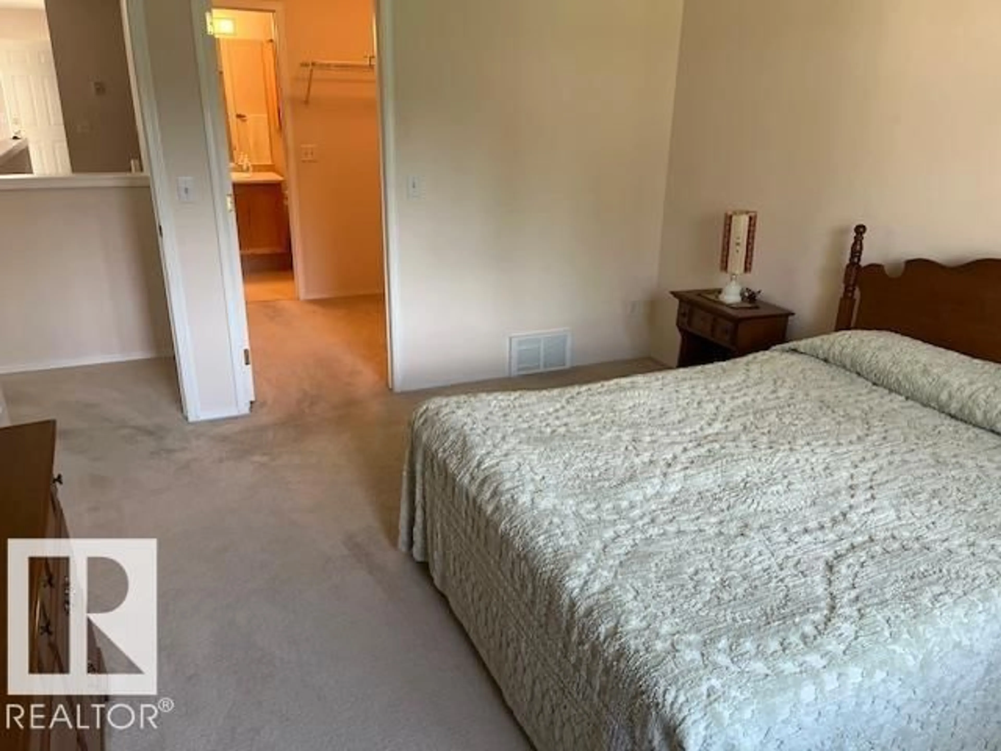20 - 14428 MILLER BV, Edmonton, Alberta T5Y2Y6
Contact us about this property
Highlights
Estimated valueThis is the price Wahi expects this property to sell for.
The calculation is powered by our Instant Home Value Estimate, which uses current market and property price trends to estimate your home’s value with a 90% accuracy rate.Not available
Price/Sqft$306/sqft
Monthly cost
Open Calculator
Description
Outstanding price for a premium location within the respected and desirable Miller Gardens condo complex. This top notch bungalow 1/2 duplex with double attached garage is clean and well presented. Open kitchen concept with a smart progressive floor plan that allows for a large master bedroom, walk-in closet and 4pce en suite. This property also accommodates a main floor laundry room. Special features of this unit are the extra long driveway and the private backyard feeling because of the implied pie shape of the rear green space area, which allows for a very private rear sun deck. (id:39198)
Property Details
Interior
Features
Main level Floor
Living room
Dining room
Kitchen
Primary Bedroom
Condo Details
Inclusions
Property History
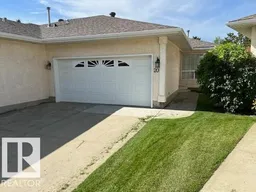 19
19
