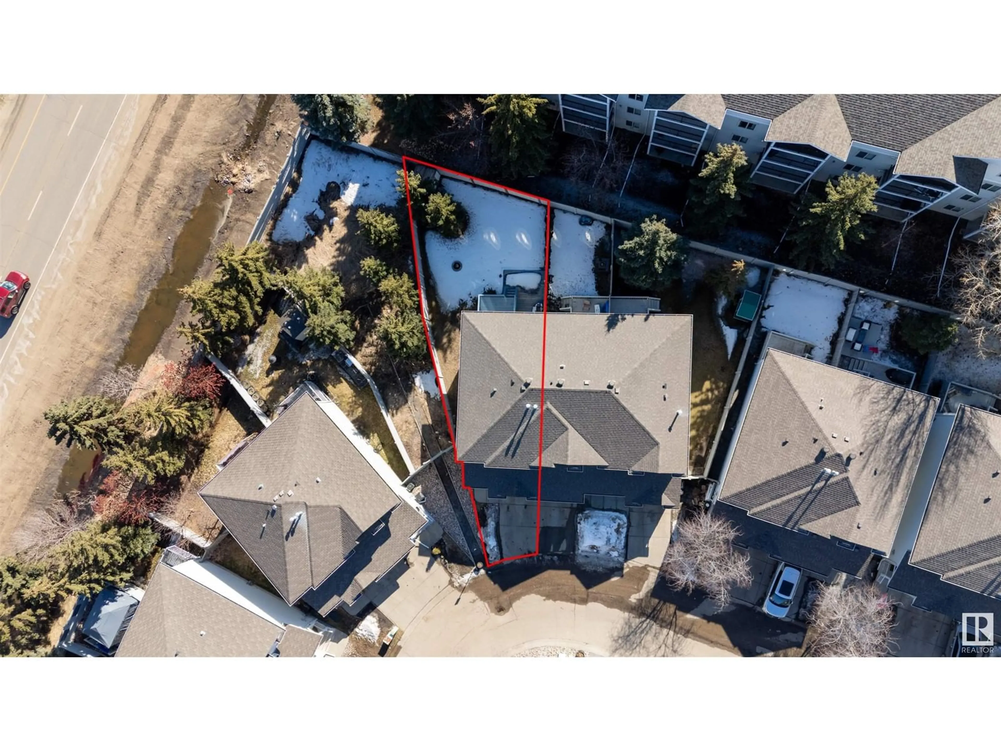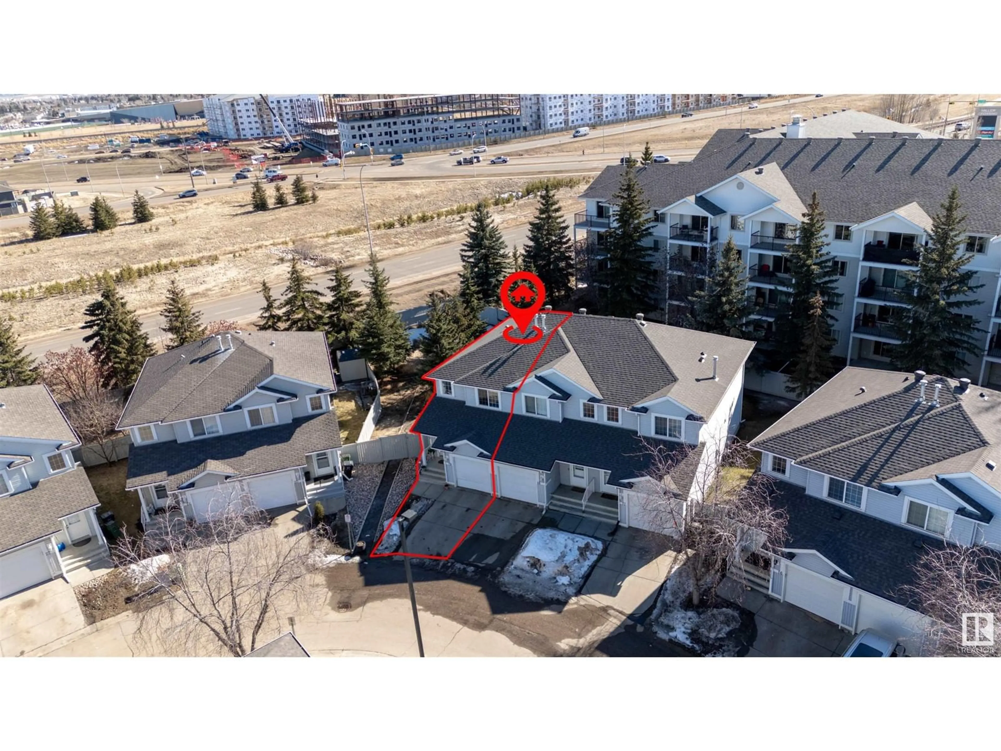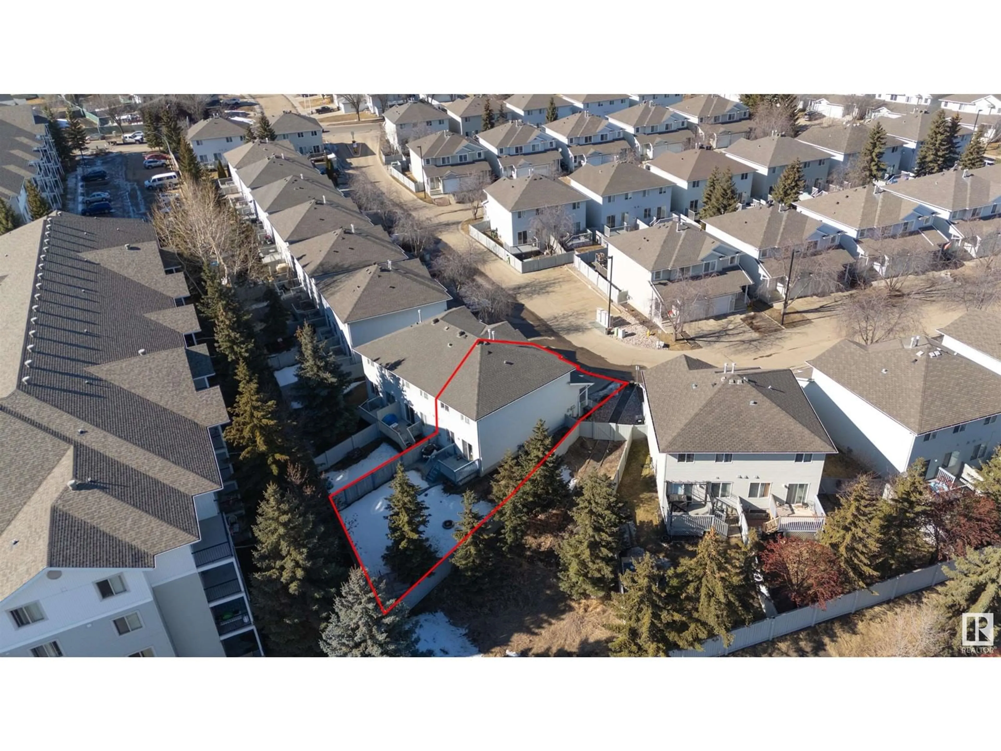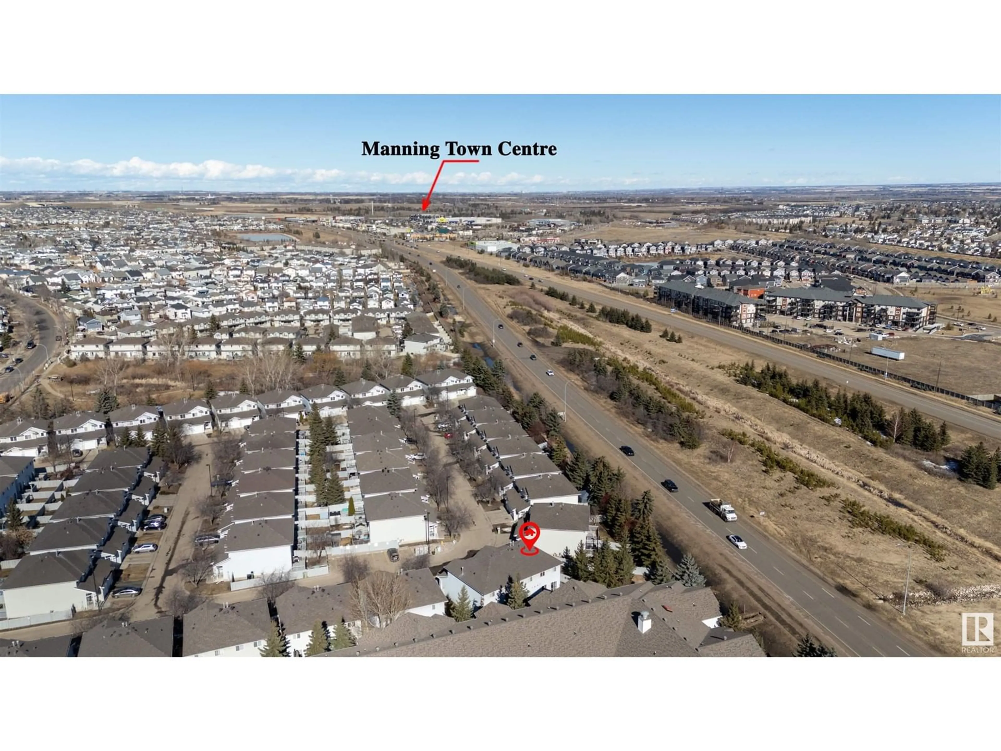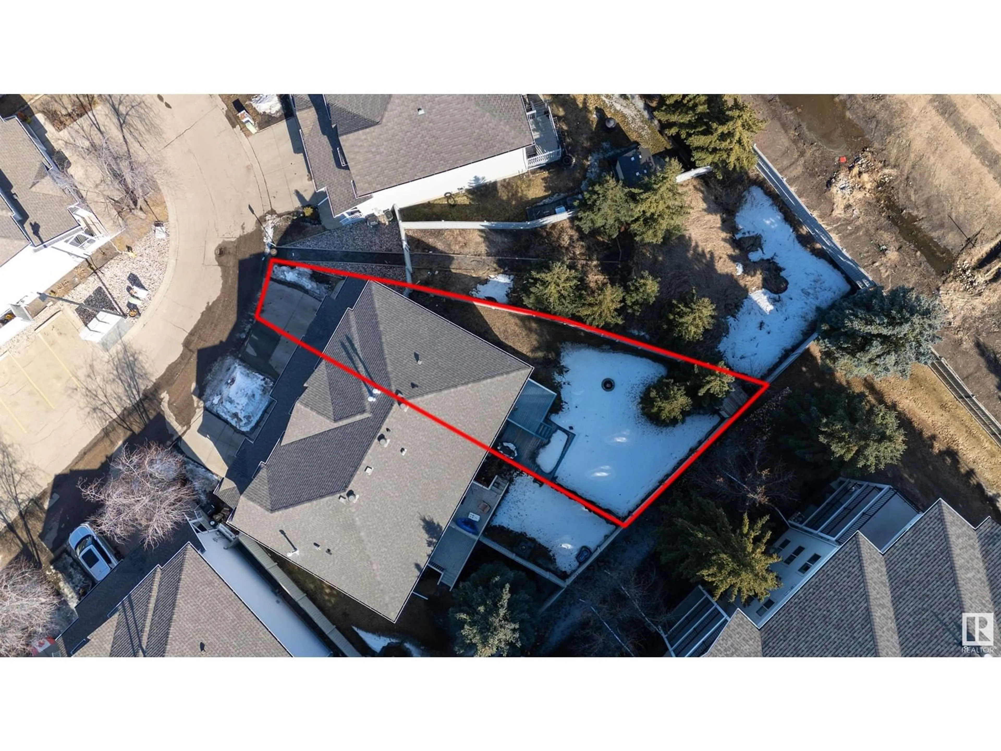#19 14603 Miller NW NW, Edmonton, Alberta T5Y3B6
Contact us about this property
Highlights
Estimated ValueThis is the price Wahi expects this property to sell for.
The calculation is powered by our Instant Home Value Estimate, which uses current market and property price trends to estimate your home’s value with a 90% accuracy rate.Not available
Price/Sqft$271/sqft
Est. Mortgage$1,417/mo
Maintenance fees$179/mo
Tax Amount ()-
Days On Market10 days
Description
**Amazing Opportunity!** This beautifully maintained 3-bedroom, corner-unit half duplex is located in the sought-after Summerhill Park neighborhood. Conveniently close to all amenities, including shopping, public transport, the LRT, and easy access to Manning Drive, this home offers both comfort and practicality. The main floor boasts a stunning U-shaped kitchen with a raised eating bar and abundant storage, perfect for your culinary needs. Adjacent to the kitchen, the dining area seamlessly connects to the cozy living room, complete with a fireplace that creates a warm and welcoming atmosphere. Bright patio doors open from this inviting living space onto a private deck, leading to a generously sized backyard, ideal for enjoying the great outdoors. Upstairs, you'll find three spacious bedrooms and a well-appointed bathroom. The fully developed basement adds extra value, featuring an open family room and a separate laundry area. With a total of 3 bedrooms, a fully developed basement, an attached garage, (id:39198)
Property Details
Interior
Features
Main level Floor
Living room
Dining room
Kitchen
Condo Details
Inclusions
Property History
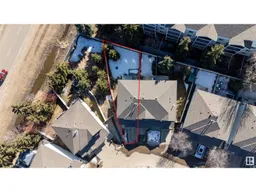 53
53
