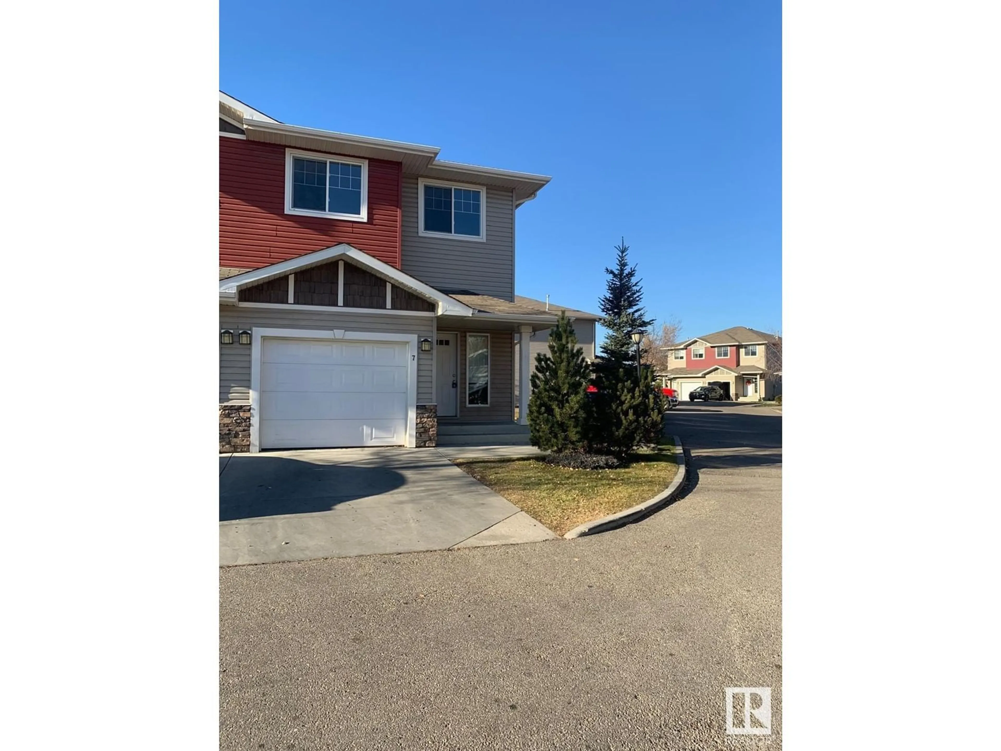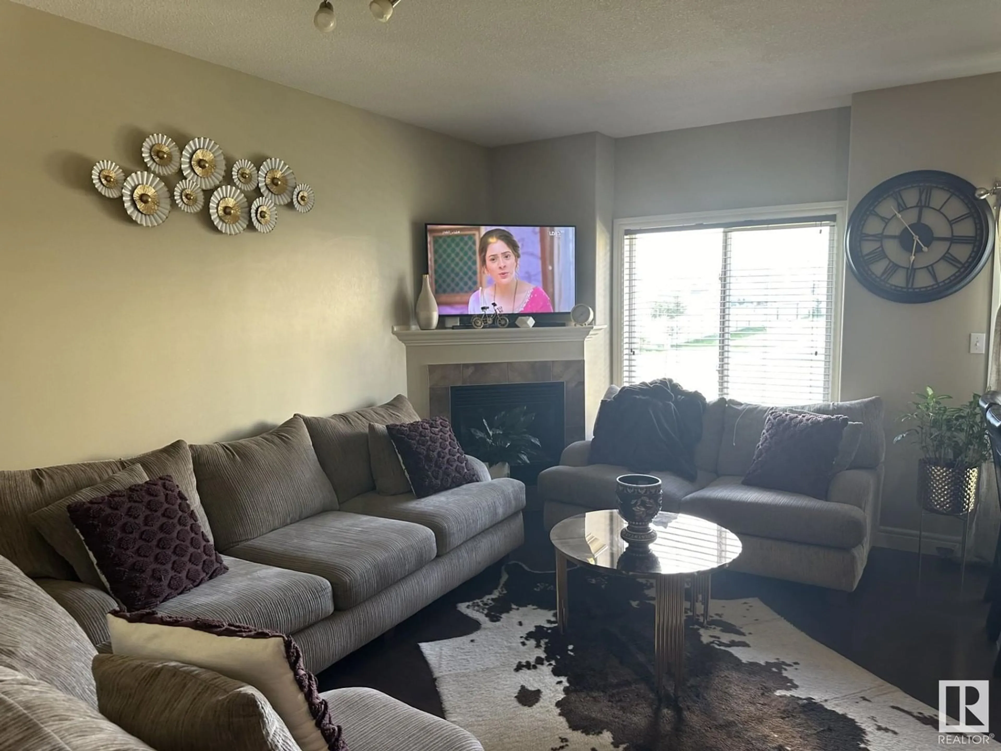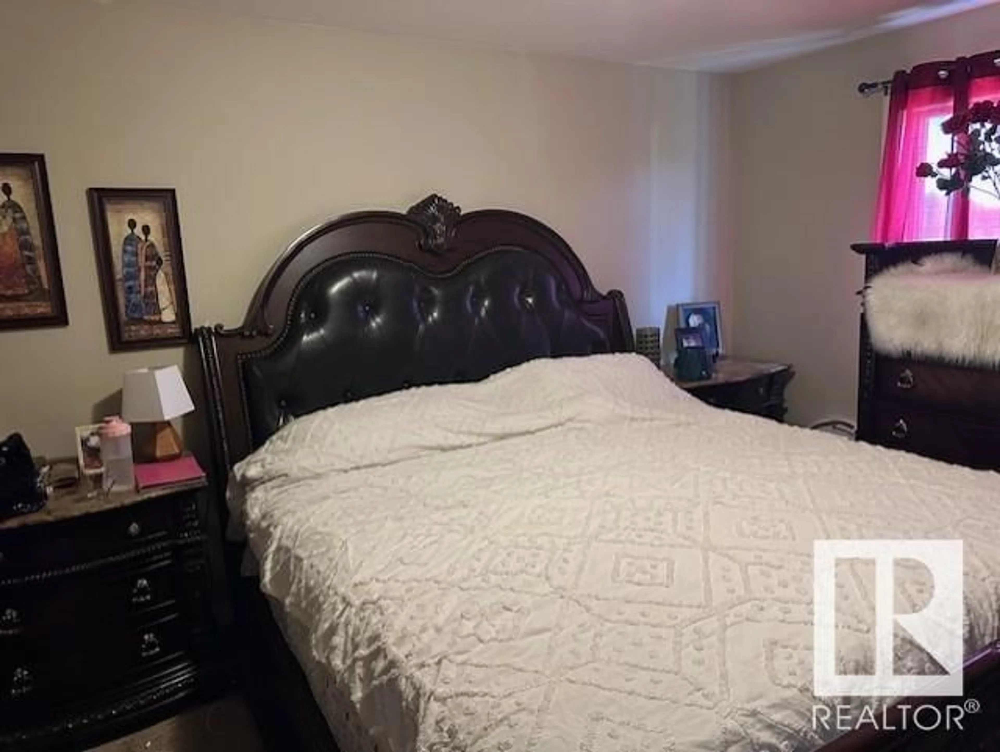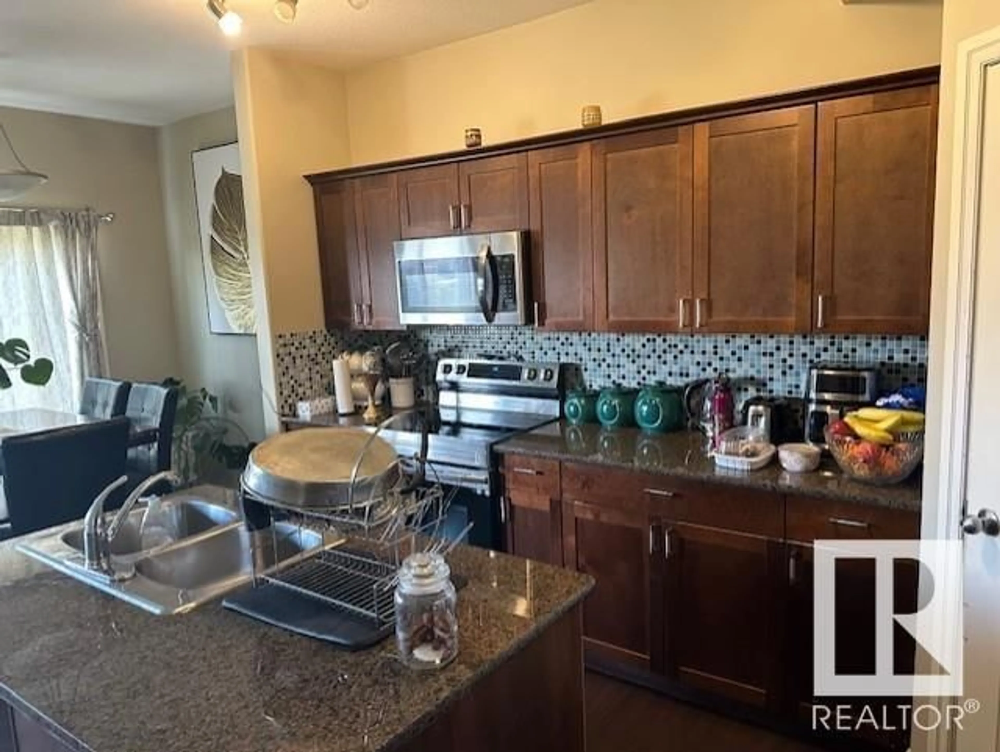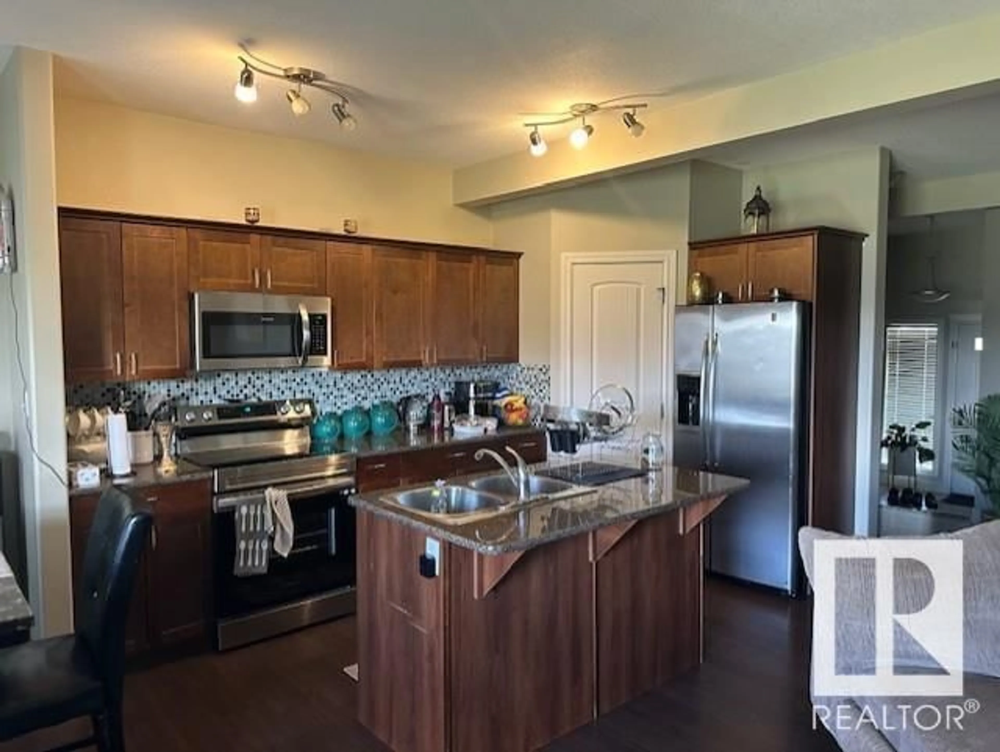#7 - 15151 43 ST, Edmonton, Alberta T5Y0L3
Contact us about this property
Highlights
Estimated ValueThis is the price Wahi expects this property to sell for.
The calculation is powered by our Instant Home Value Estimate, which uses current market and property price trends to estimate your home’s value with a 90% accuracy rate.Not available
Price/Sqft$248/sqft
Est. Mortgage$1,460/mo
Maintenance fees$267/mo
Tax Amount ()-
Days On Market228 days
Description
Welcome to the FABULOUS WALKOUT HALF DUPLEX in the Desired community of Miller. With over 1369 sq.ft. of exquisite living space - this Superior upgraded home will be sure to impress. The bright & spacious living room is anchored by a gas fireplace. The upper level boasts a lovely master bedroom with a luxury 4 piece en-suite, 2 additional good sized bedrooms & a 4 piece bathroom. This exceptional home is good for First-time home buyer. You are going to buy this excellent property in very low condo fee enjoying your own house. The exterior with a single attached garage & lovely deck! This house is located at very convenient location near to all amenities as schools, Shopping centres, Parks and public transport facility. Also it is located on a walking distance from Clareview LRT Station. Ideally located wiith quick acess to the Anthony Henday - this home is amazing!!! Recently Beautifully Painted & Carpet cleaned, Brand New Door Handles replaced as well.!! (id:39198)
Property Details
Interior
Features
Upper Level Floor
Bedroom 2
2.8m x 3.9mPrimary Bedroom
3.5m x 4.6mBedroom 3
2.9m x 3.2mCondo Details
Amenities
Ceiling - 9ft
Inclusions
Property History
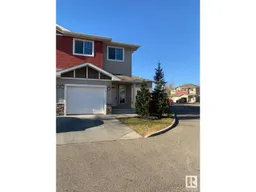 36
36
