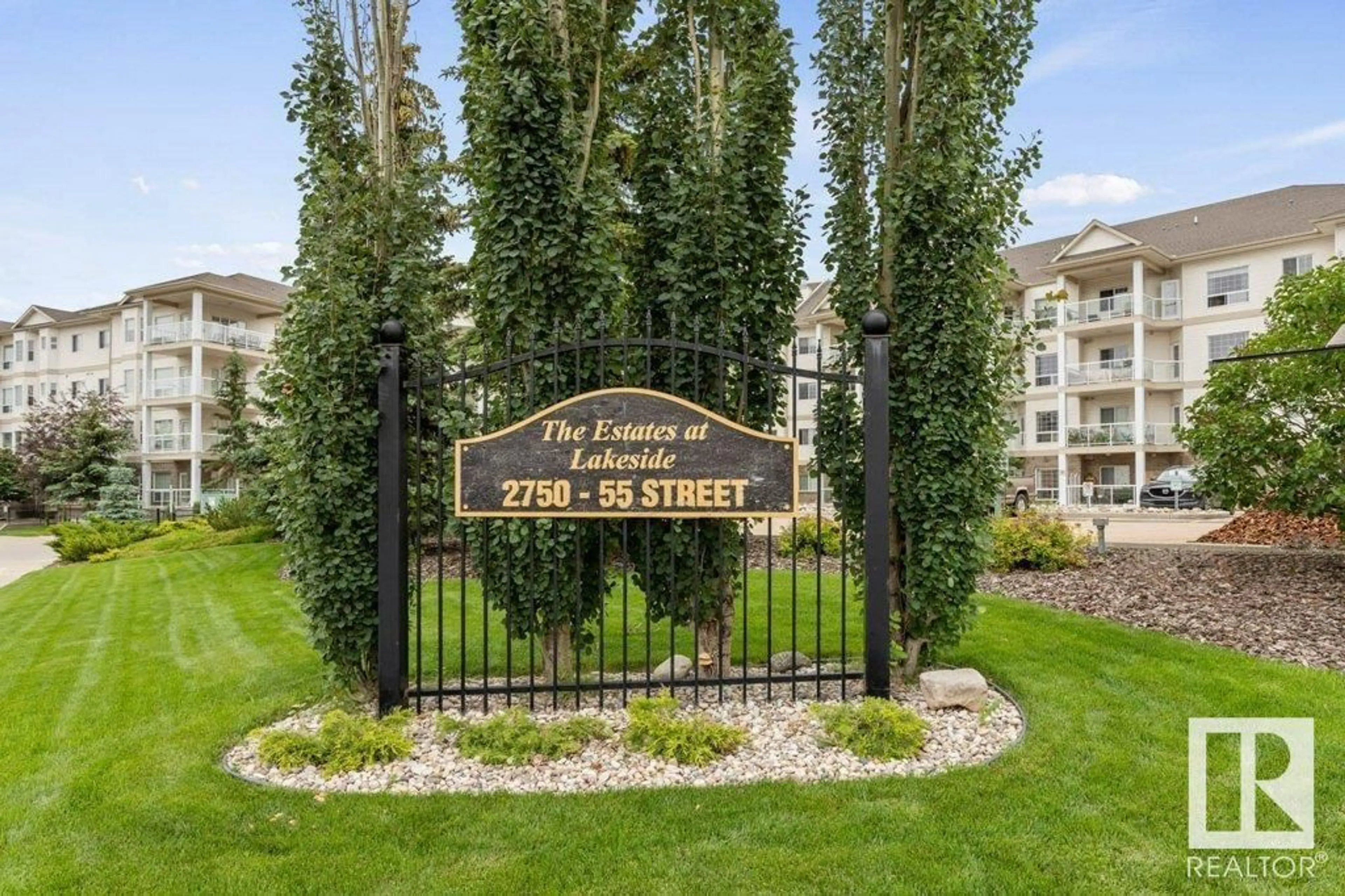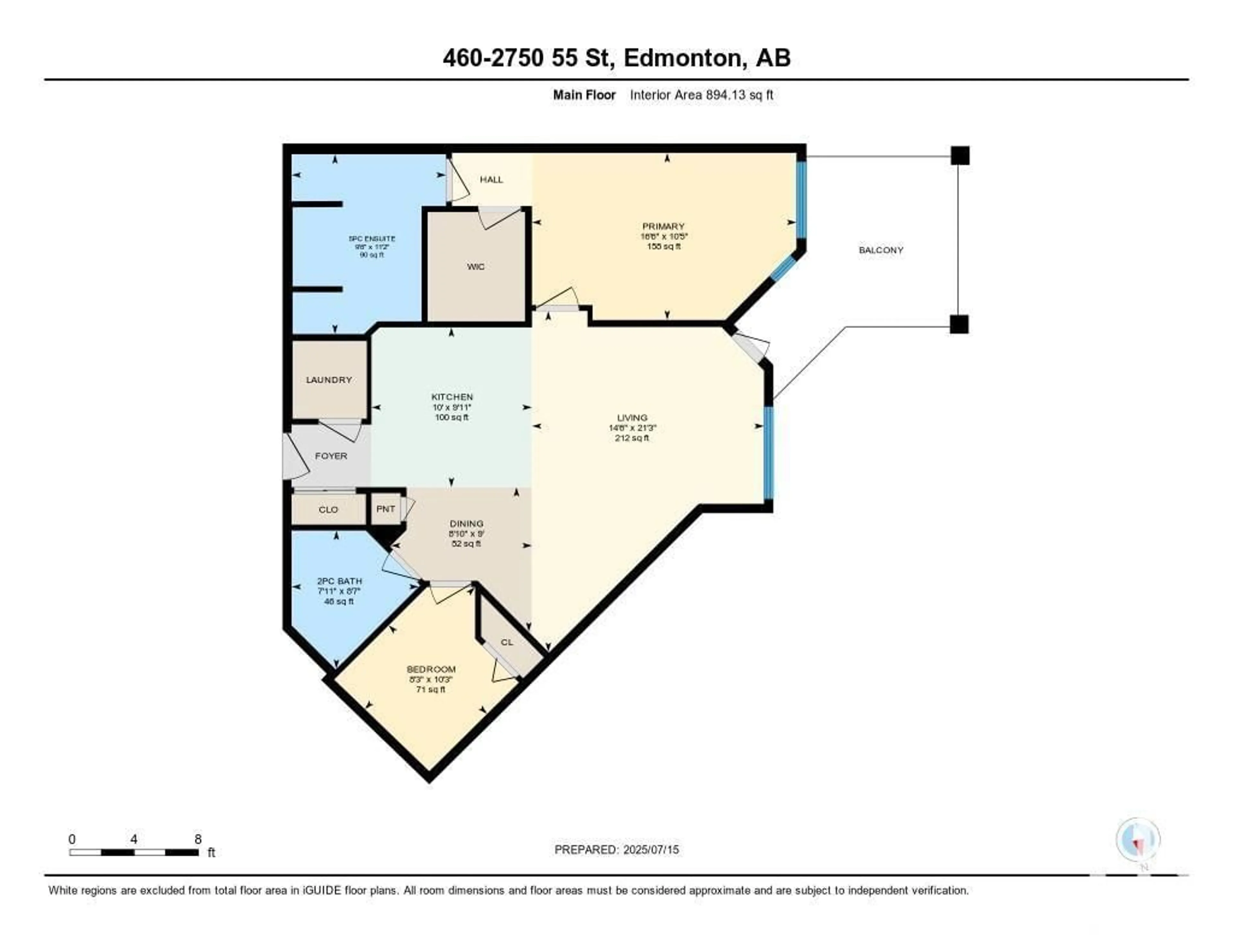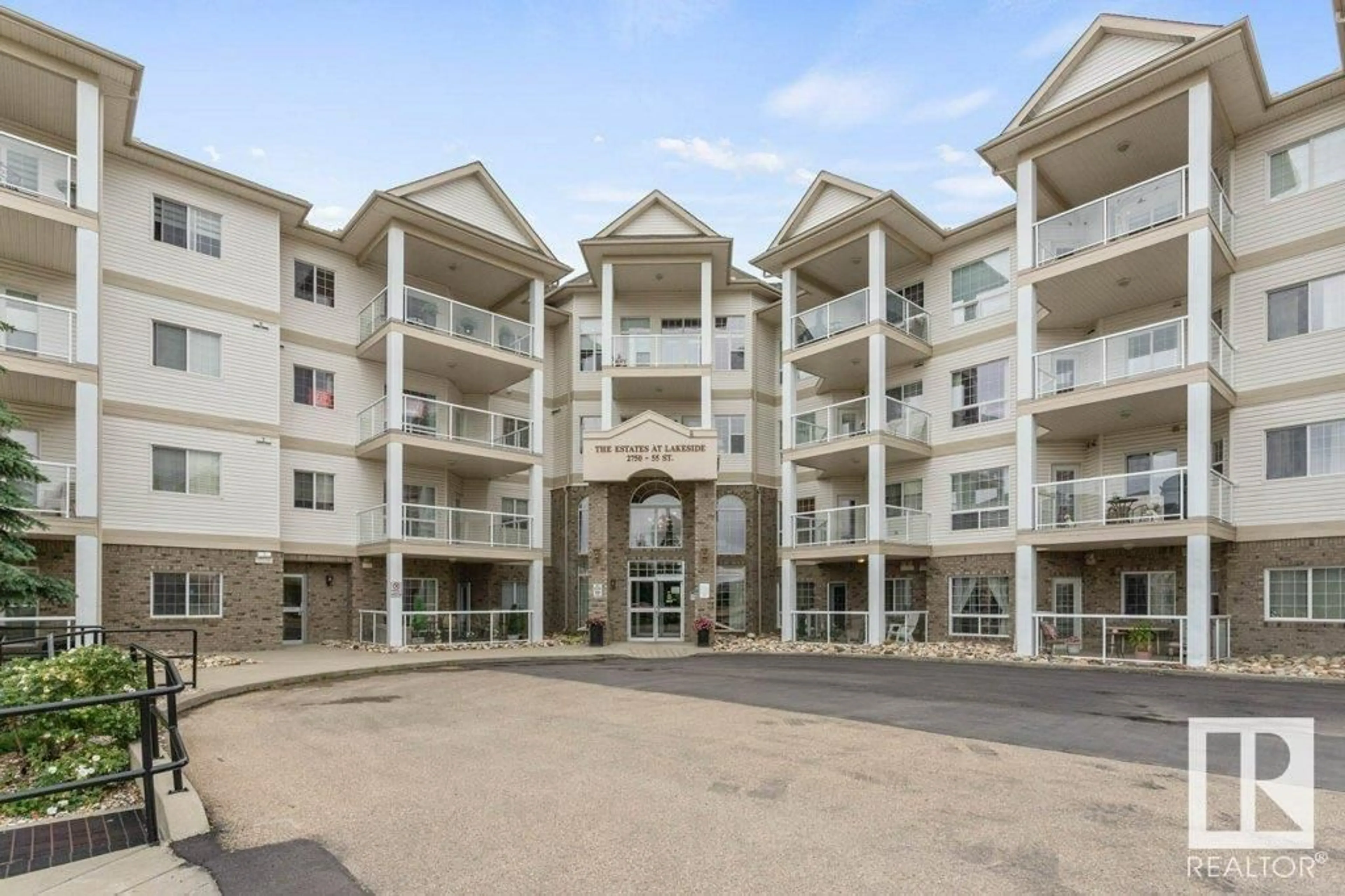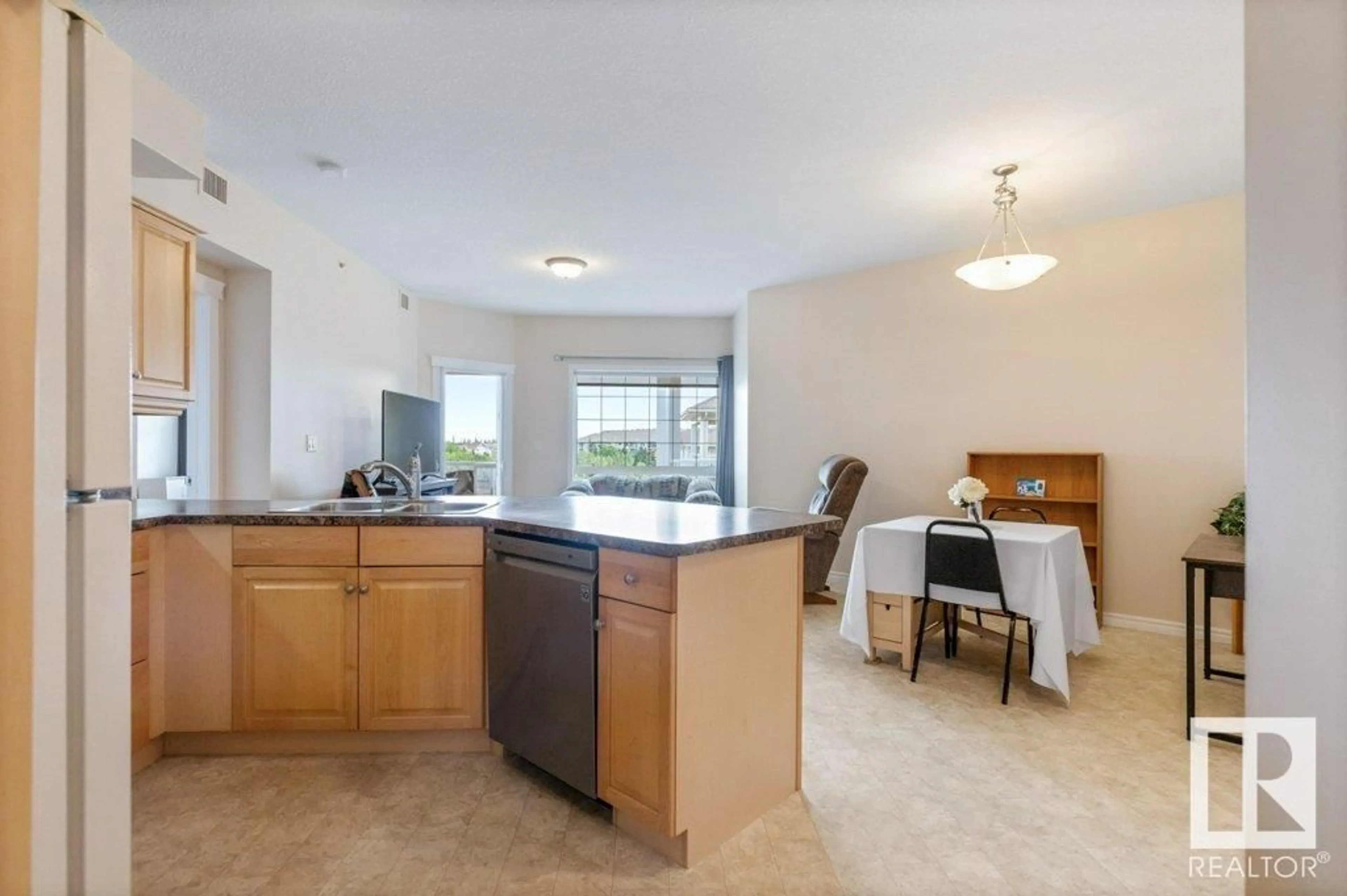460 2750 55 ST NW, Edmonton, Alberta T6L7H5
Contact us about this property
Highlights
Estimated valueThis is the price Wahi expects this property to sell for.
The calculation is powered by our Instant Home Value Estimate, which uses current market and property price trends to estimate your home’s value with a 90% accuracy rate.Not available
Price/Sqft$233/sqft
Monthly cost
Open Calculator
Description
Looking to downsize into a premier ADULT 55+ building in SE Edmonton? If so, consider this spacious, 894 sq/ft, 1-bedroom plus den/bedroom, 1.5-bath home with central A/C in The Estates at Lakeside! This Top-Floor home features an open-concept kitchen, dining, & living room floor plan. The kitchen offers ample storage & counter space, along with a convenient breakfast bar. The dining room provides space for a table & hutch, & the living area can be configured to your preferences. The primary bedroom is well-sized and includes a full en-suite bath with a separate tub & shower. The 2nd bedroom/den can accommodate a queen bed, & there is a guest suite available for owners. Enjoy direct access to a large balcony from the living room. Laundry facilities are conveniently located off the two-piece bath. The home has been recently updated with new flooring throughout & fresh paint. Several amenities, including a guest suite, car wash, theatre room, patio & internet café. Please note: No Pet, No Smoking building. (id:39198)
Property Details
Interior
Features
Main level Floor
Living room
4.41 x 6.48Dining room
2.68 x 2.75Kitchen
3.05 x 3.04Primary Bedroom
5.02 x 3.18Exterior
Parking
Garage spaces -
Garage type -
Total parking spaces 1
Condo Details
Inclusions
Property History
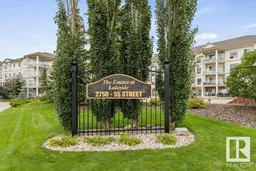 46
46
