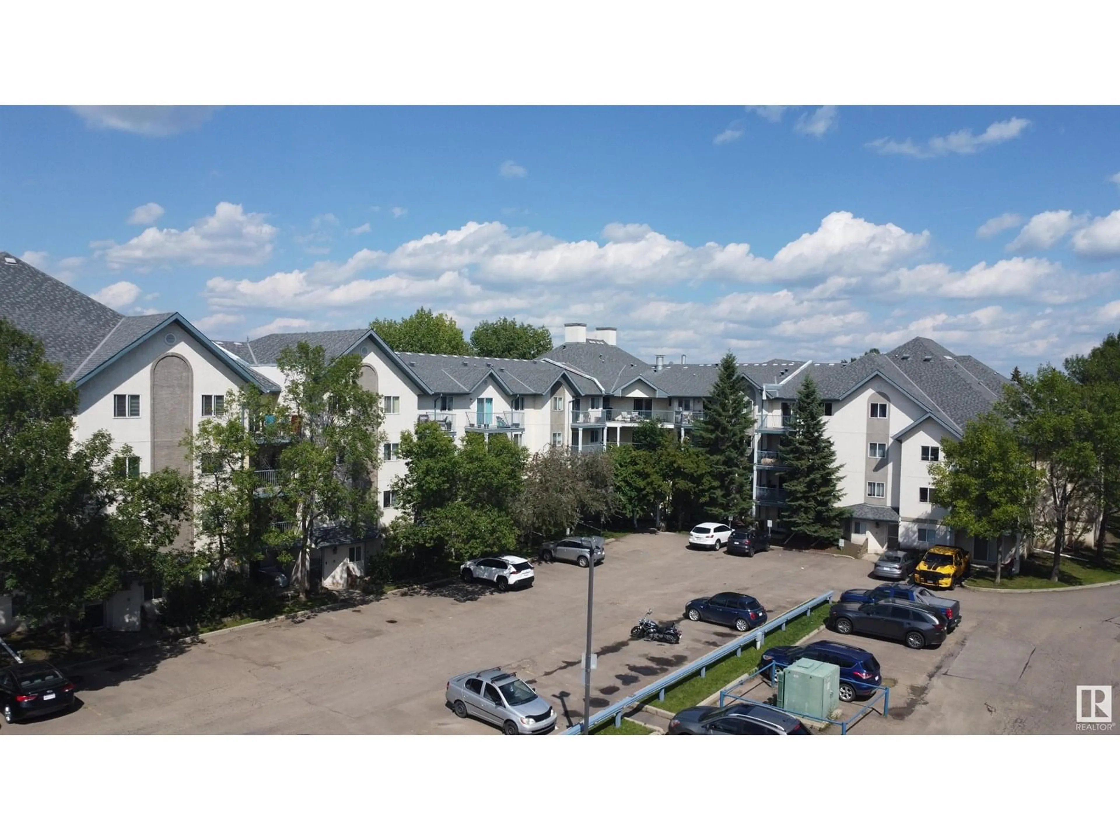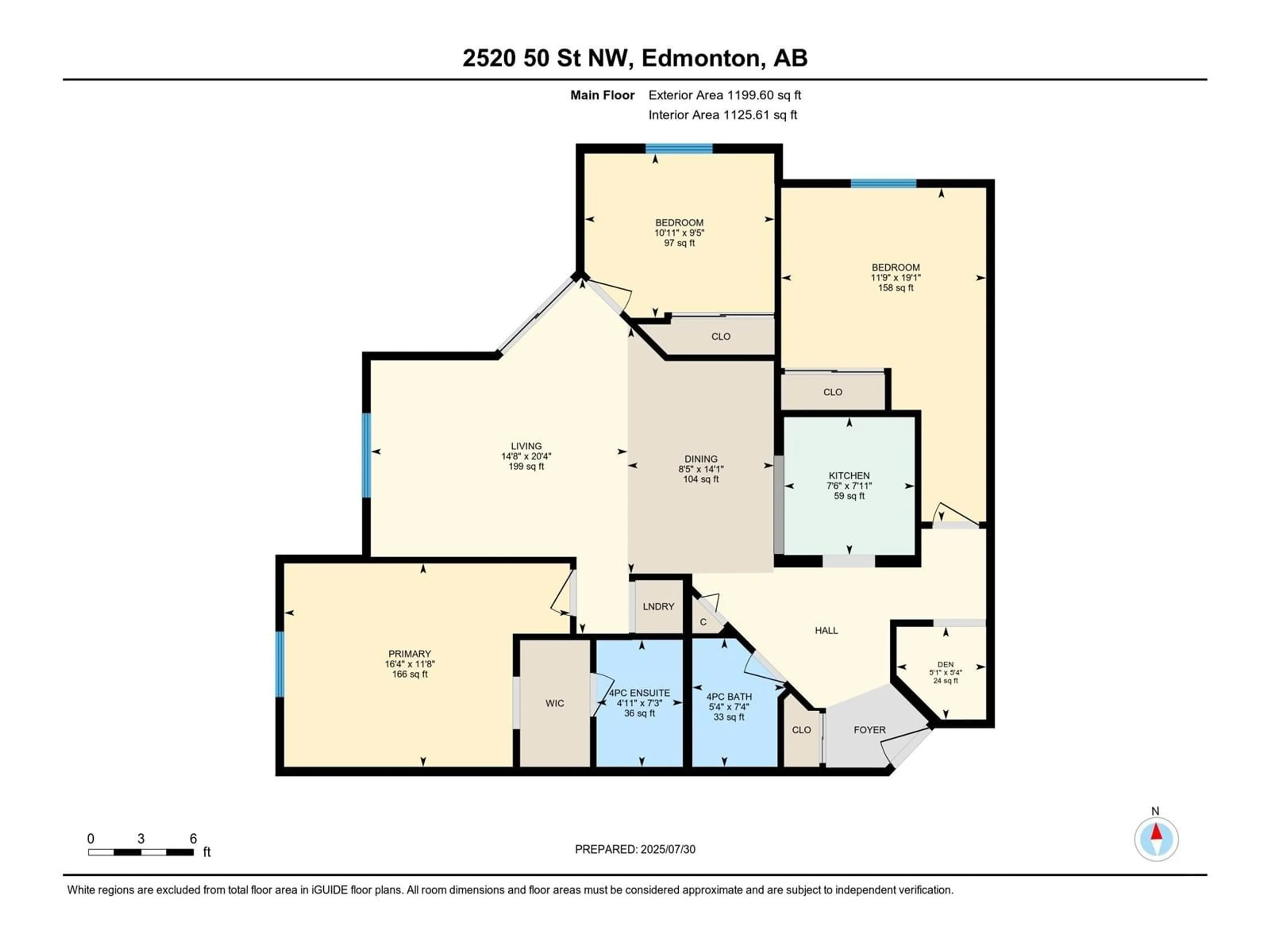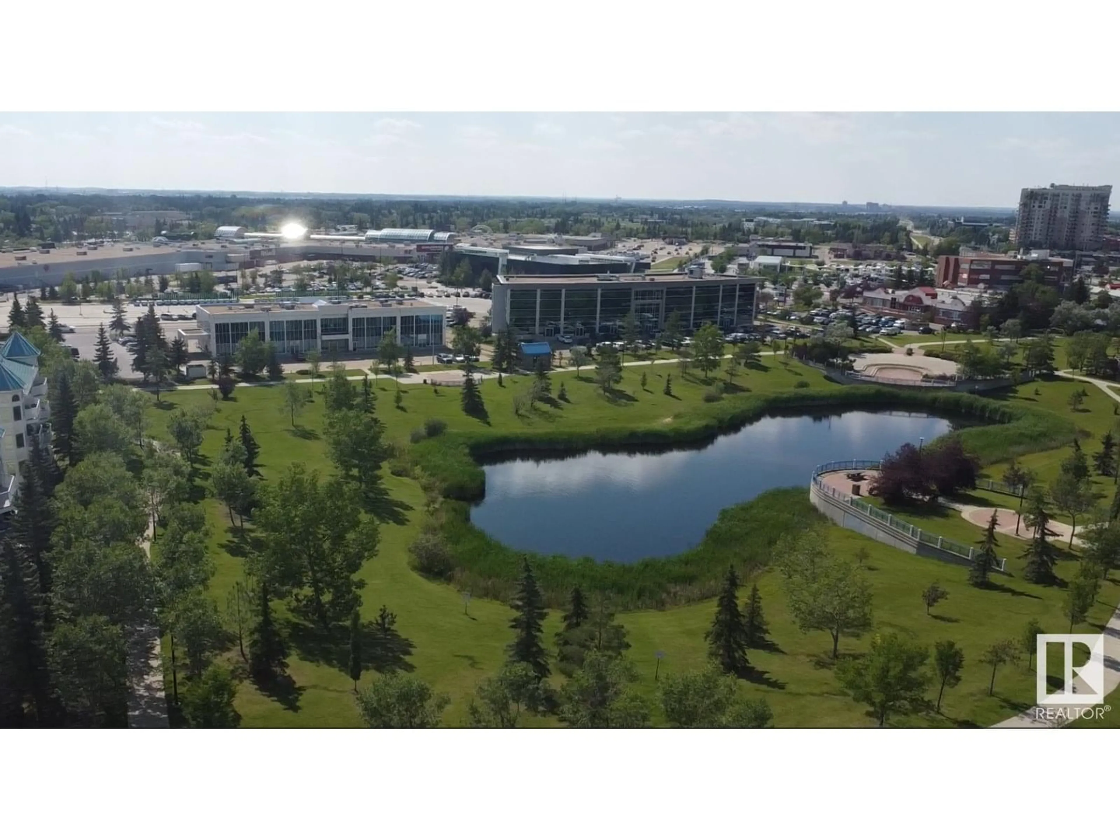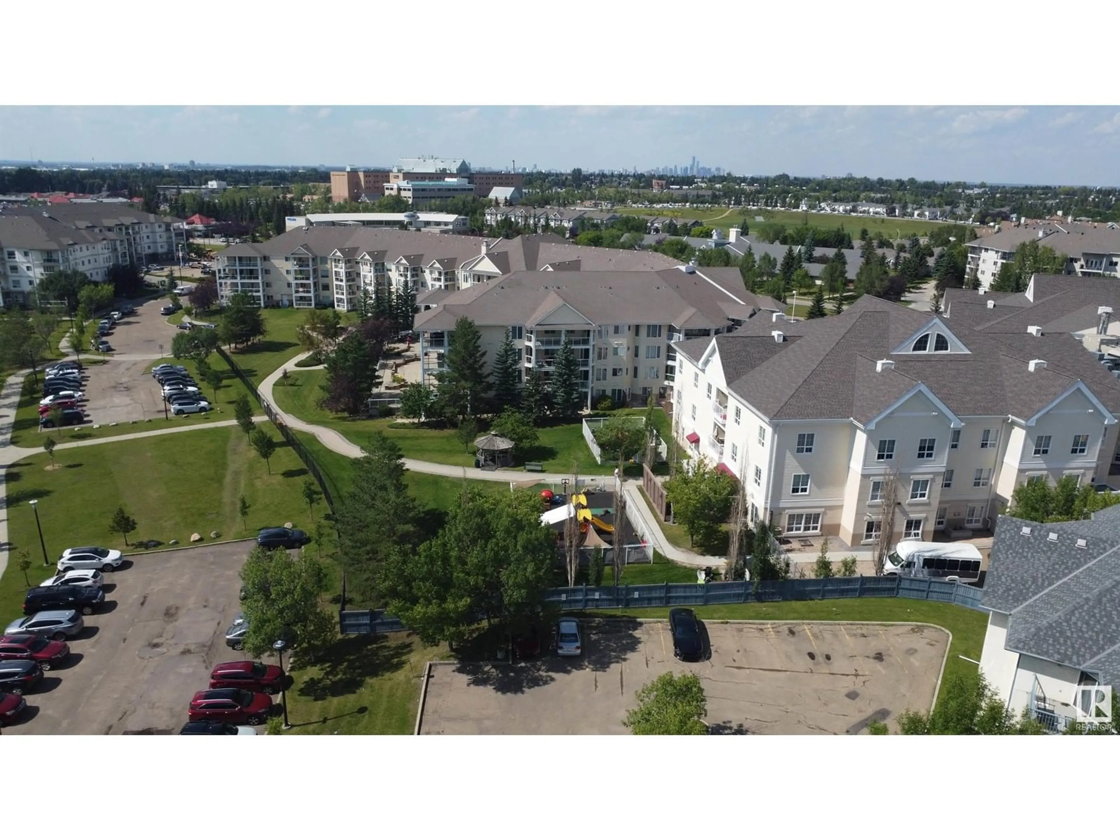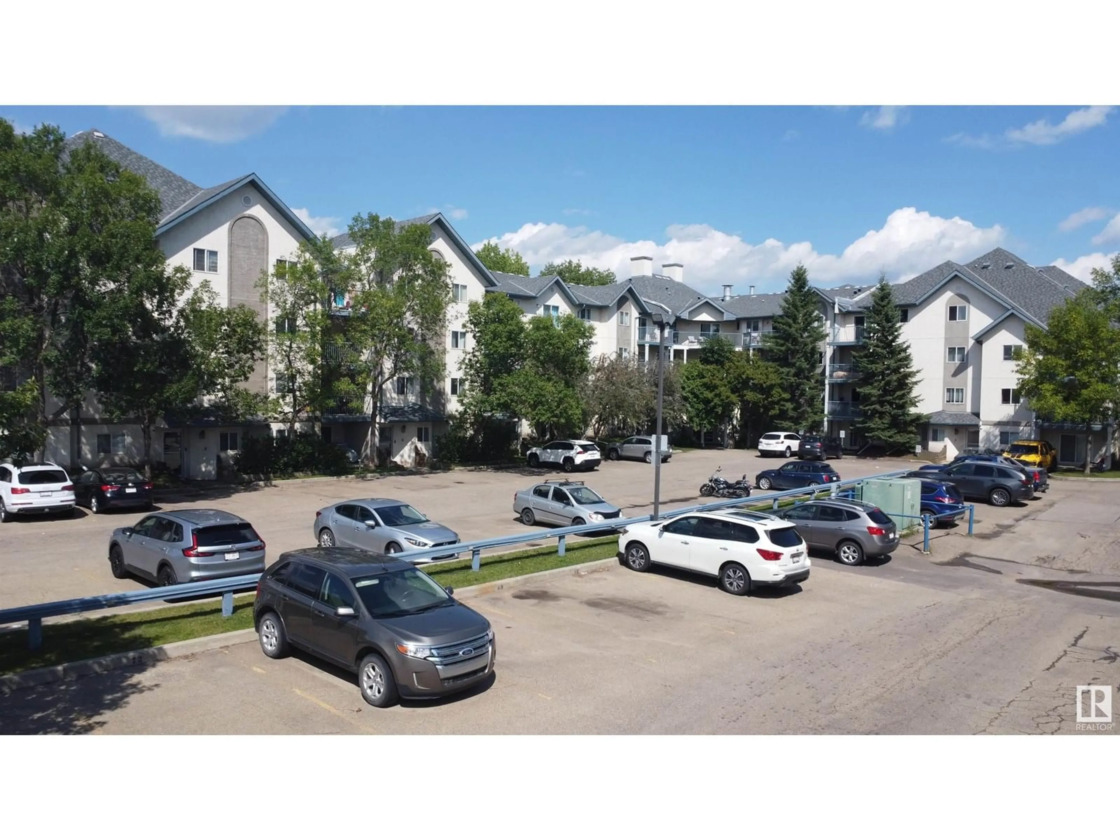Contact us about this property
Highlights
Estimated valueThis is the price Wahi expects this property to sell for.
The calculation is powered by our Instant Home Value Estimate, which uses current market and property price trends to estimate your home’s value with a 90% accuracy rate.Not available
Price/Sqft$177/sqft
Monthly cost
Open Calculator
Description
This beautifully renovated top-floor corner unit offers nearly 1,200 sq. ft. of bright, open living space, featuring 3 spacious bedrooms and 2 full bathrooms. Located at the prime intersection of 23 Avenue and 50 Street in Edmonton, it’s just steps from Grey Nuns Hospital, Mill Woods Town Centre, the library, parks, golf courses, and all major grocery stores. Enjoy peaceful pond views from this quiet, private 4th-floor unit. With recent upgrades throughout, this home is move-in ready and ideal for families, professionals, or investors. A motivated seller makes this an excellent opportunity in a highly desirable location. (id:39198)
Property Details
Interior
Features
Main level Floor
Living room
4.48m x 6.19mDining room
2.55m x 4.30mKitchen
2.28m x 2.41mPrimary Bedroom
4.99m x 3.55mCondo Details
Inclusions
Property History
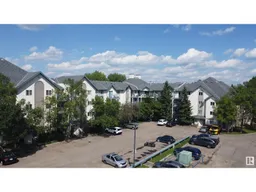 26
26
