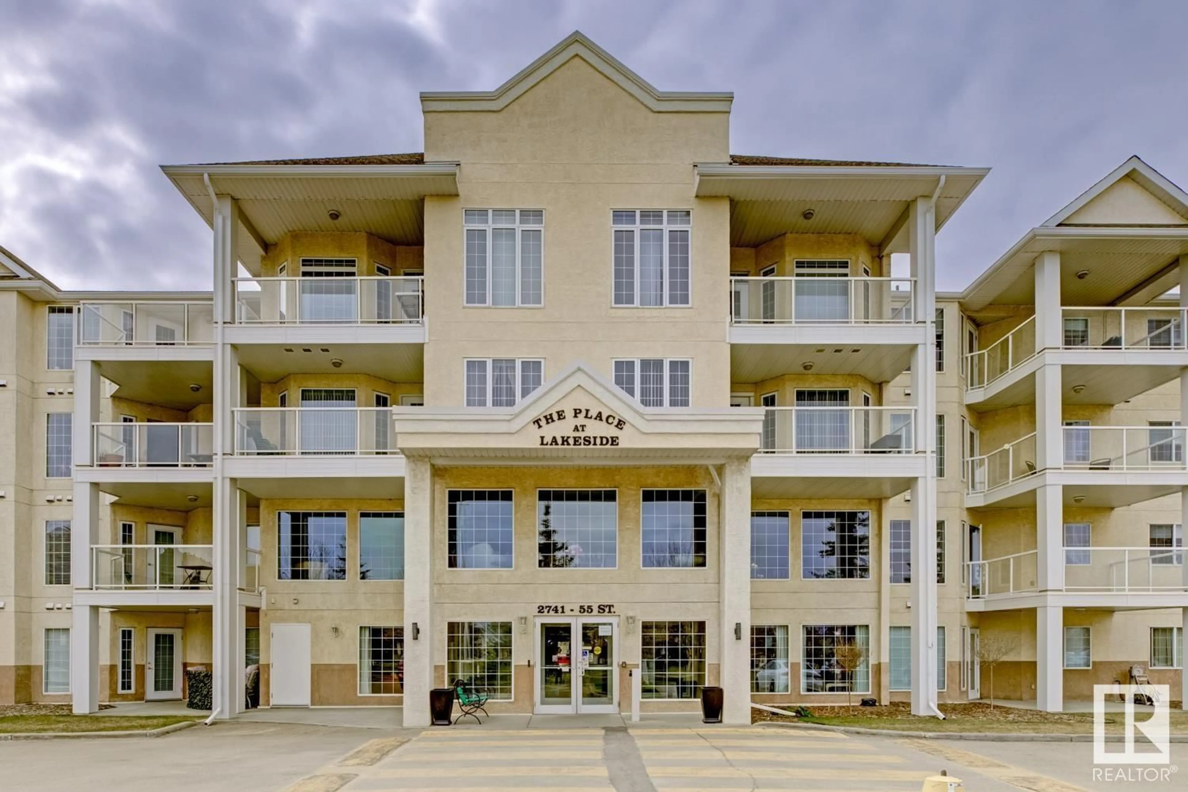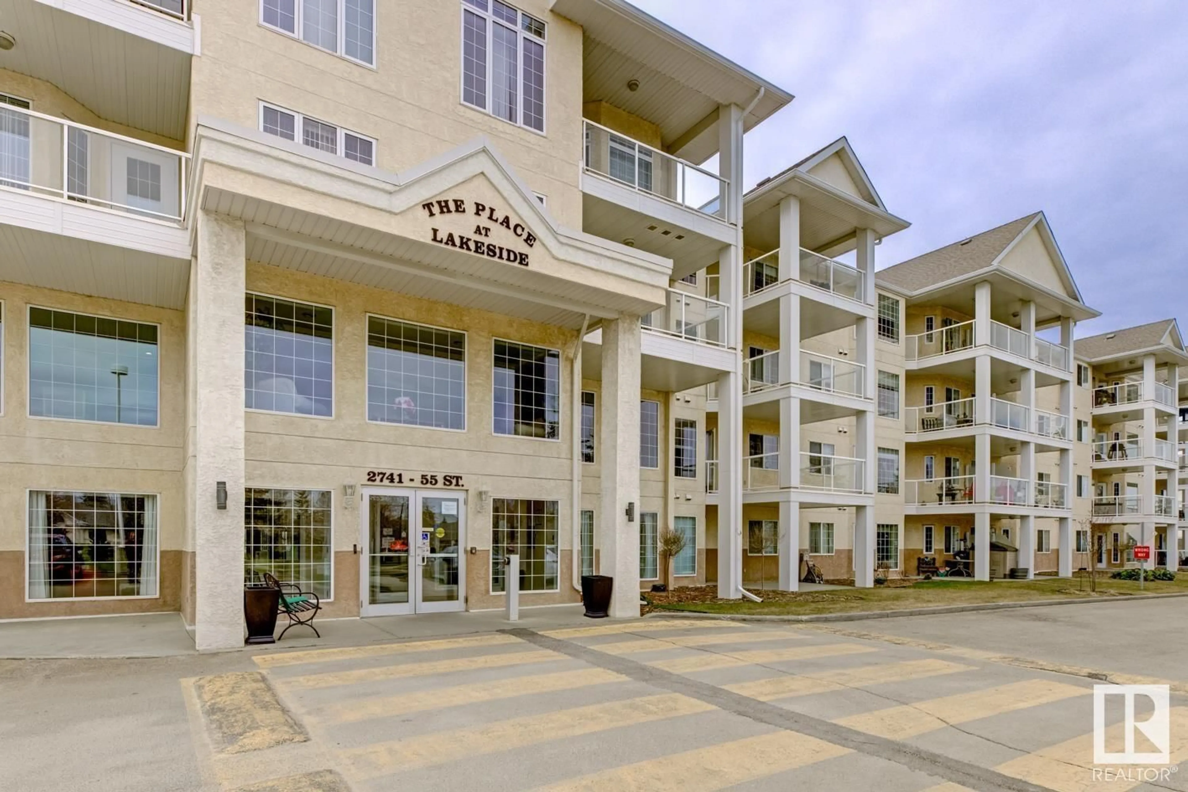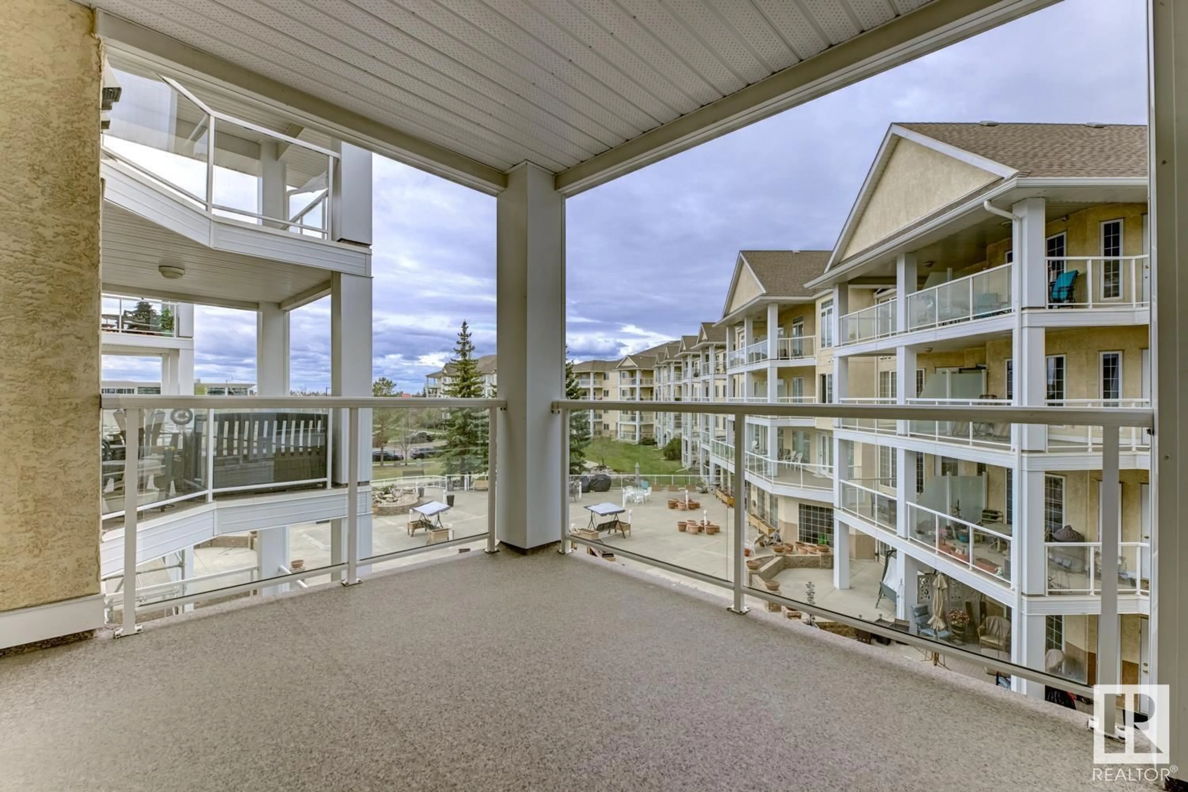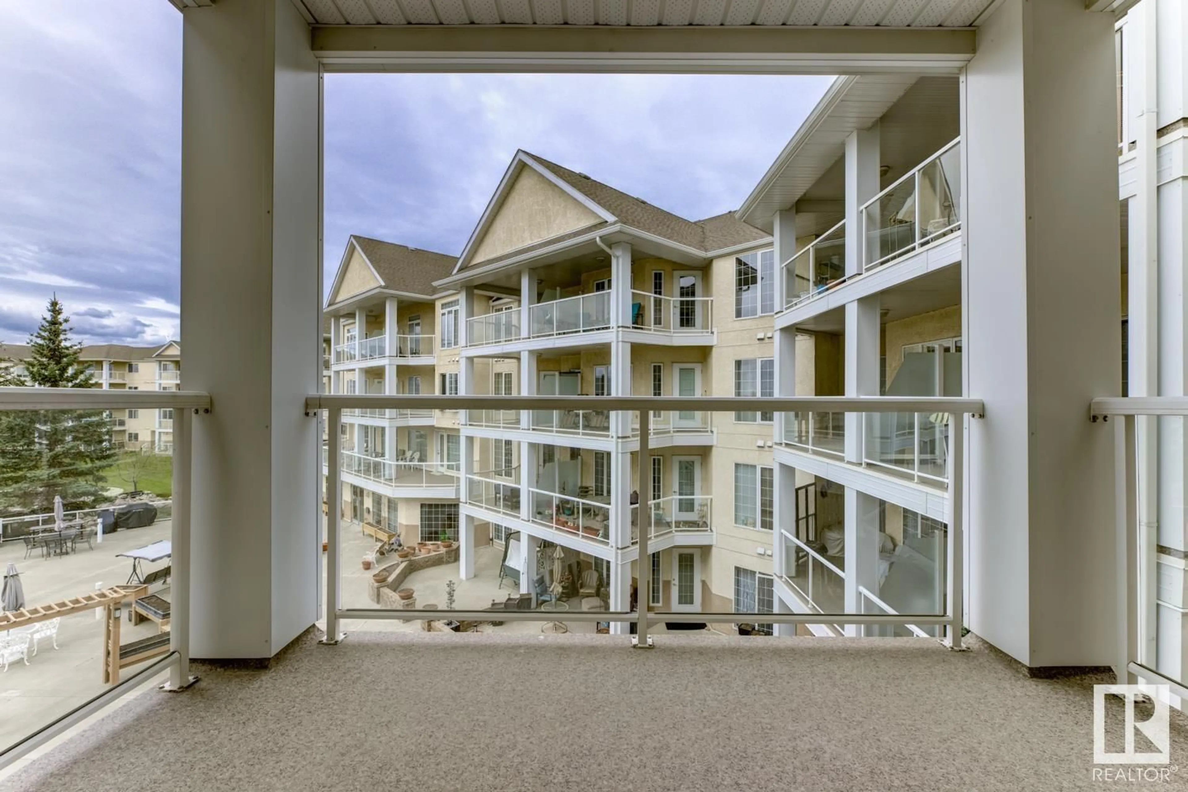Contact us about this property
Highlights
Estimated ValueThis is the price Wahi expects this property to sell for.
The calculation is powered by our Instant Home Value Estimate, which uses current market and property price trends to estimate your home’s value with a 90% accuracy rate.Not available
Price/Sqft$273/sqft
Est. Mortgage$1,159/mo
Maintenance fees$672/mo
Tax Amount ()-
Days On Market1 day
Description
Freshly Painted and Brand New Carpet! Senior Building! Rare to Find in this market! Great location in the building as it is located close to an elevator; allowing you to bring groceries and items into your unit quick and easy. No need to walk a long hallway. The parking stall has storage at the end (#121) and is also close to the elevator. The balcony is sheltered and NW facing with a view of the beautiful courtyard. This 2 bed, 2 bath unit is very spacious offering 986 sq ft! The primary room is large and has a massive walk in closet with a in unit storage room! There is also a 3 piece ensuite. The spare room is a good size also. There is In Suite Laundry! The amenities here include a social room, library, mailbox area, grand foyer & a stunning courtyard! A must see! (id:39198)
Property Details
Interior
Features
Main level Floor
Living room
3.67 x 3.75Dining room
3.67 x 3.03Kitchen
Bedroom 2
2.72 x 5.4Exterior
Parking
Garage spaces -
Garage type -
Total parking spaces 1
Condo Details
Amenities
Vinyl Windows
Inclusions
Property History
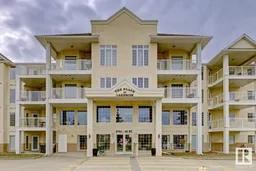 44
44
