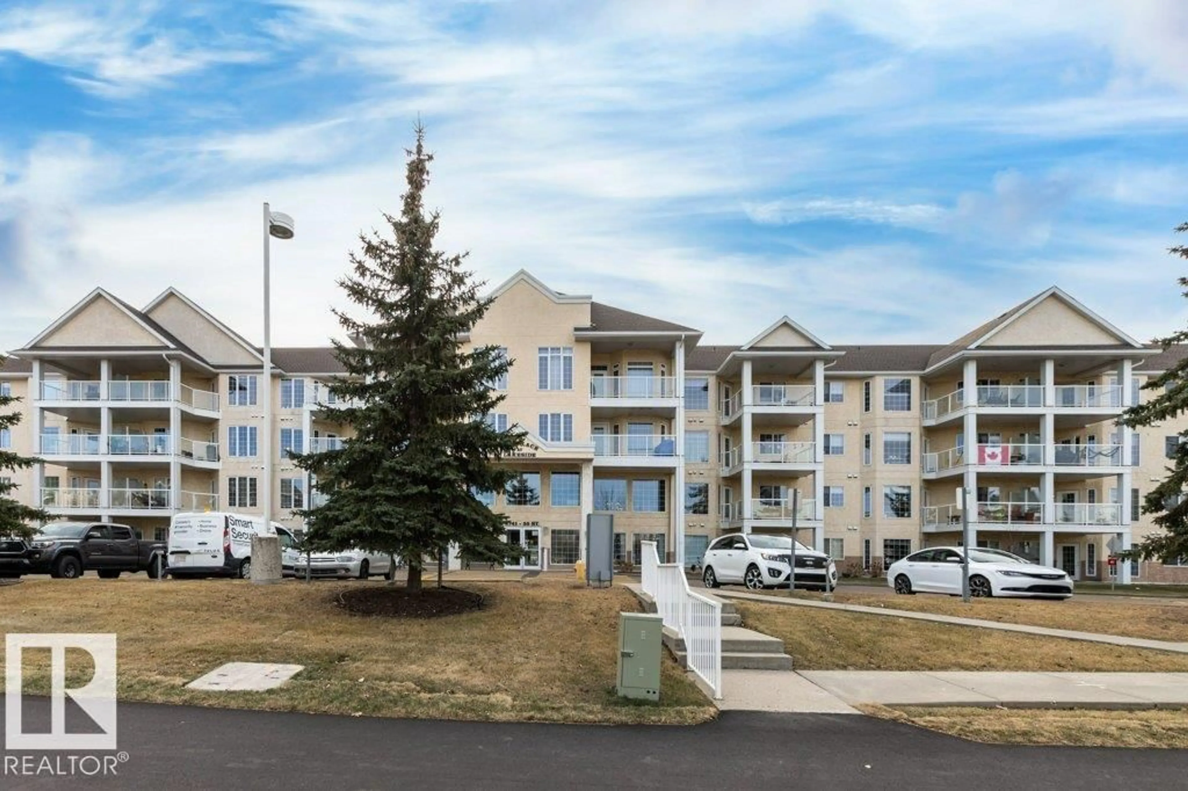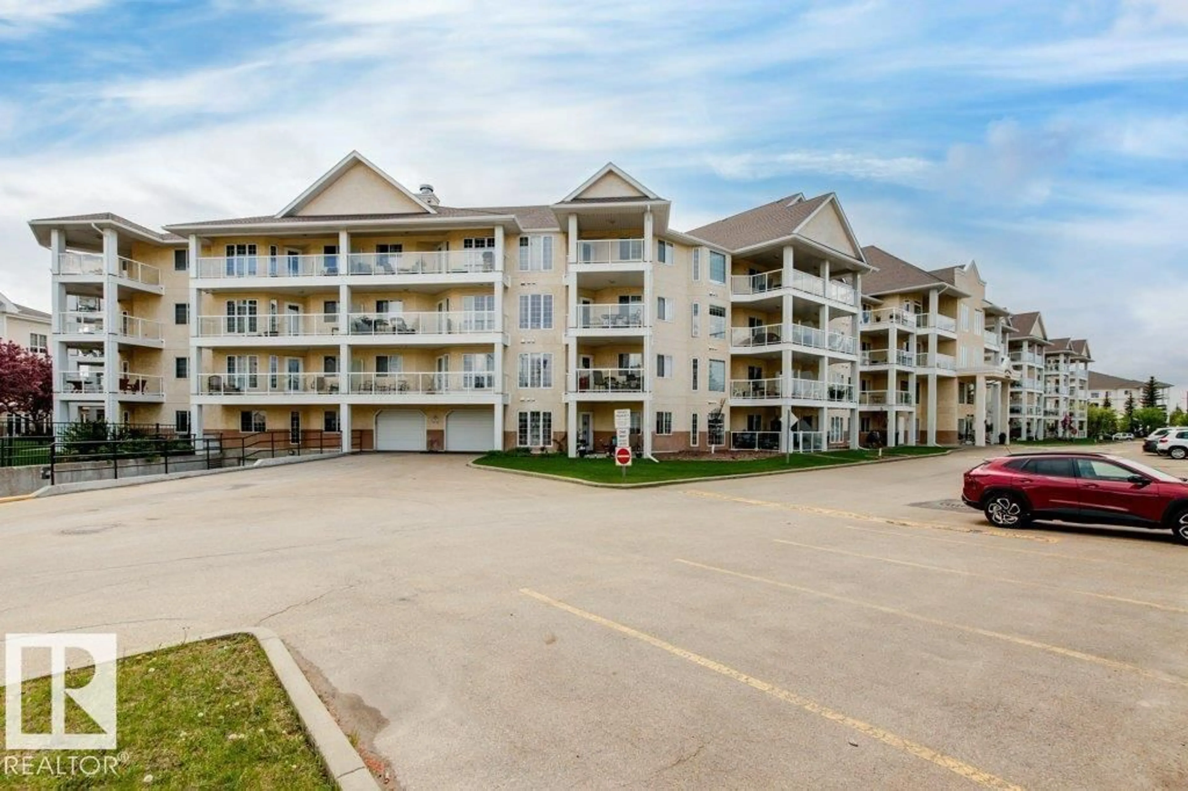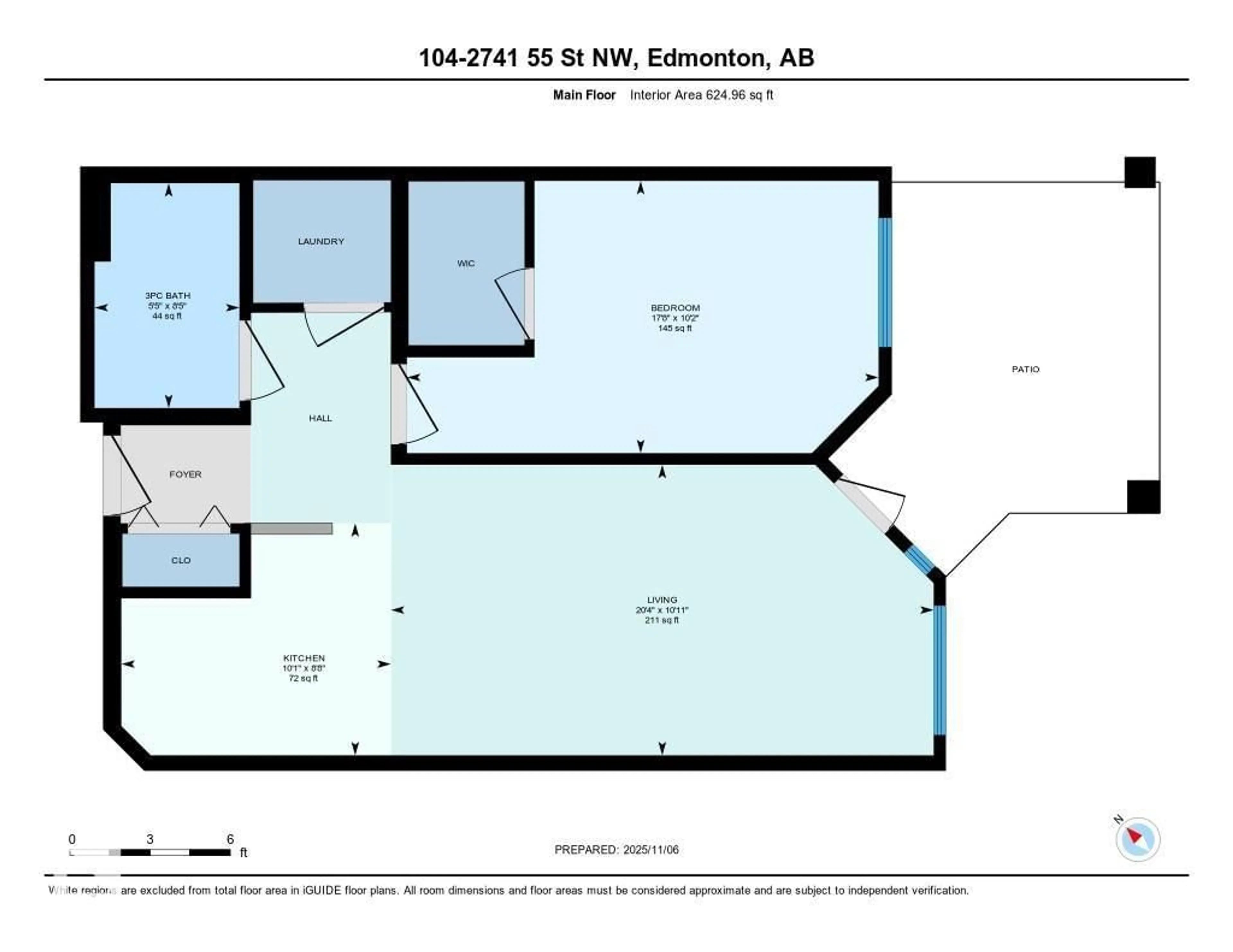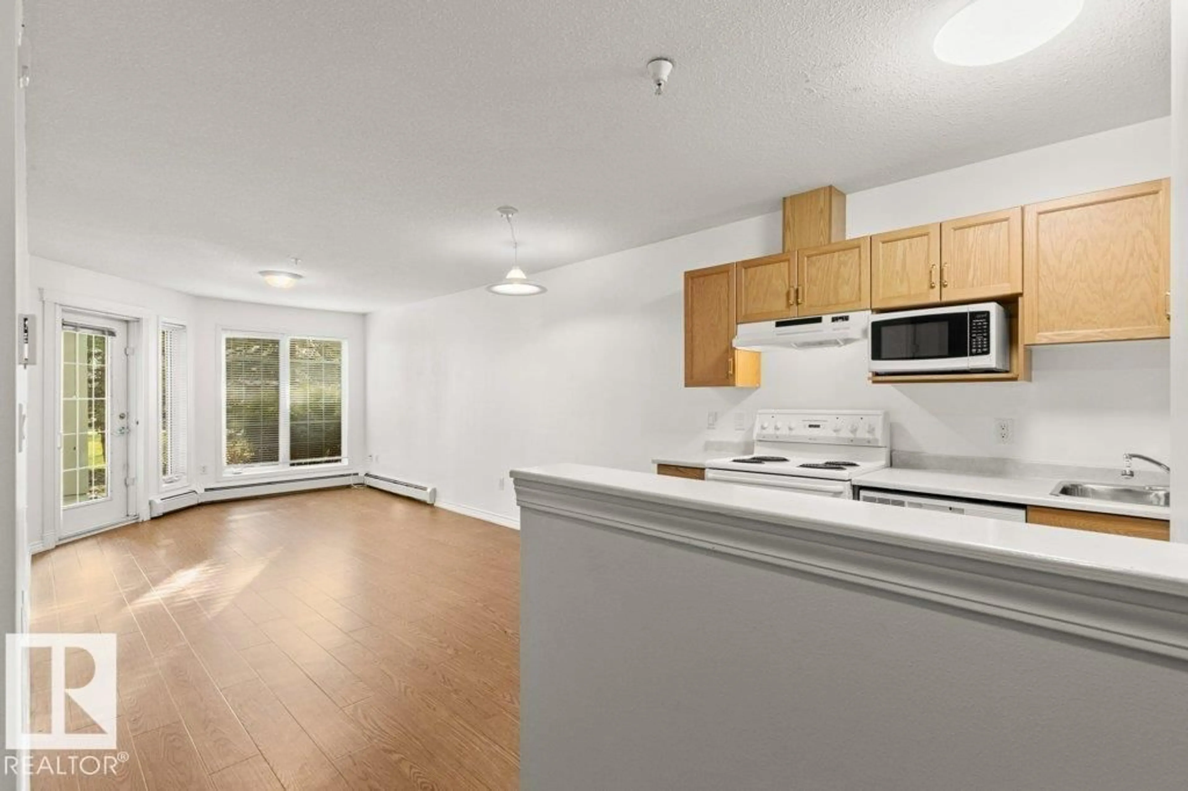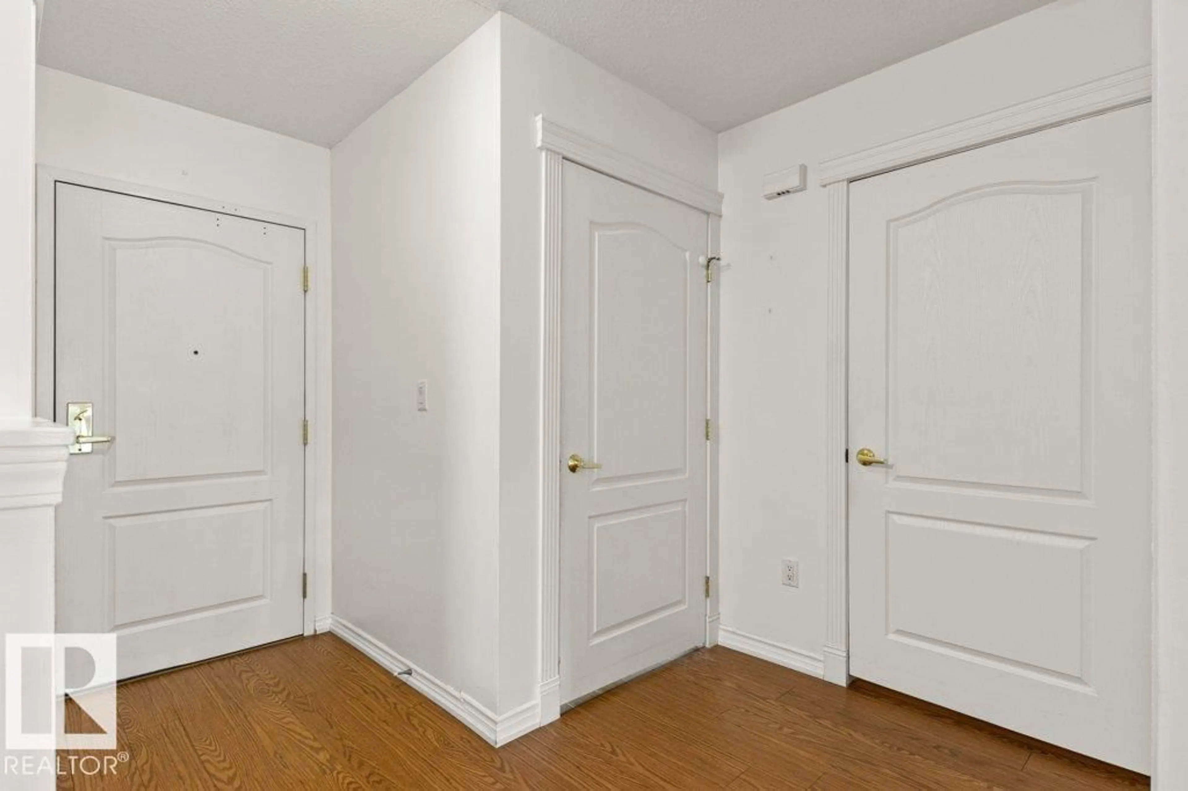Contact us about this property
Highlights
Estimated valueThis is the price Wahi expects this property to sell for.
The calculation is powered by our Instant Home Value Estimate, which uses current market and property price trends to estimate your home’s value with a 90% accuracy rate.Not available
Price/Sqft$261/sqft
Monthly cost
Open Calculator
Description
Welcome to Place at Lakeside — a premier 55+ community offering comfort, convenience, and a vibrant lifestyle. This spacious 1-bedroom suite features a bright open-concept layout with a garden door leading to your private ground-floor patio — the perfect place to relax and enjoy warm summer days. The primary bedroom features a generous walk-in closet, offering ample storage and comfort. Residents of Place at Lakeside enjoy an array of exceptional amenities, including a theater room, fitness center, social lounge, games area, library, and a beautiful outdoor patio complete with a community vegetable garden. There’s ample visitor parking for friends and family, and a convenient pedway just steps from your door connects you directly to Allen Gray, where meals are available when you’d prefer not to cook. Ideally located close to shopping, banks, professional services, the Grey Nuns Hospital, Mill Woods Seniors Centre, Library, and the LRT — everything you need is right at your doorstep. (id:39198)
Property Details
Interior
Features
Main level Floor
Living room
6.19 x 3.32Kitchen
3.07 x 2.65Primary Bedroom
5.38 x 3.11Exterior
Parking
Garage spaces -
Garage type -
Total parking spaces 1
Condo Details
Inclusions
Property History
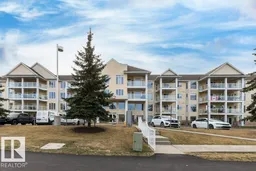 55
55
