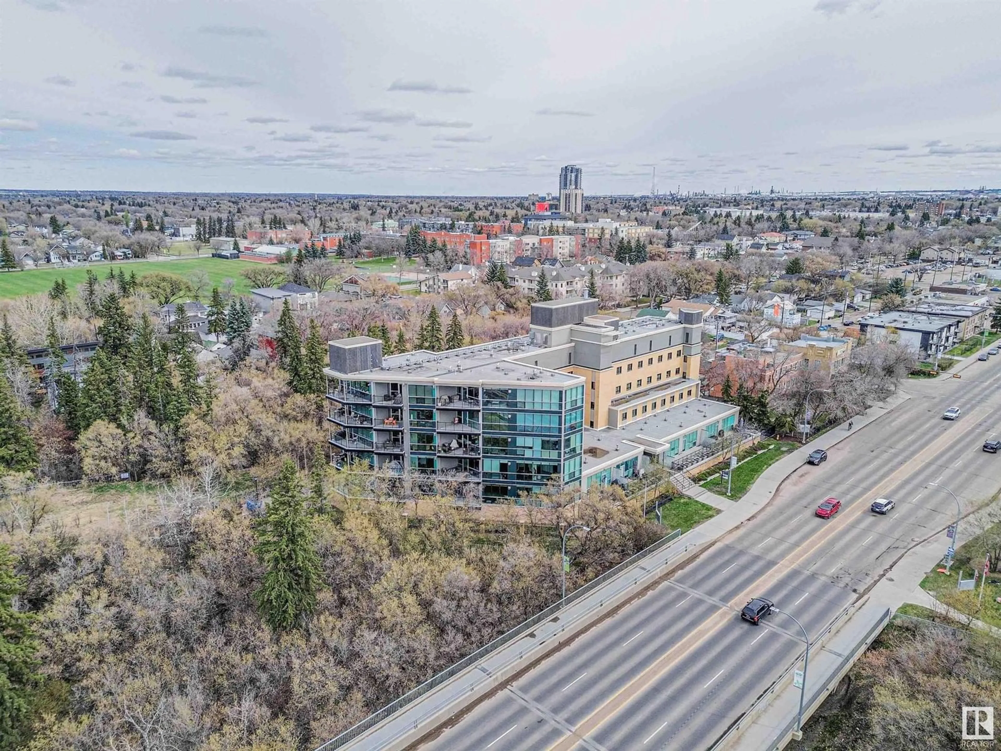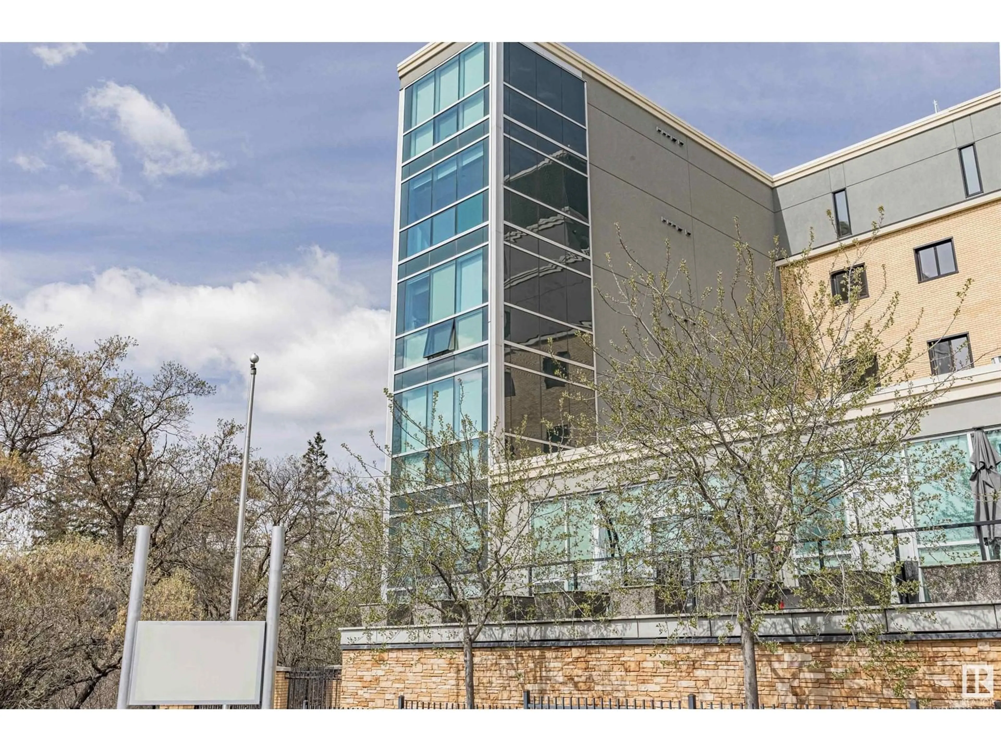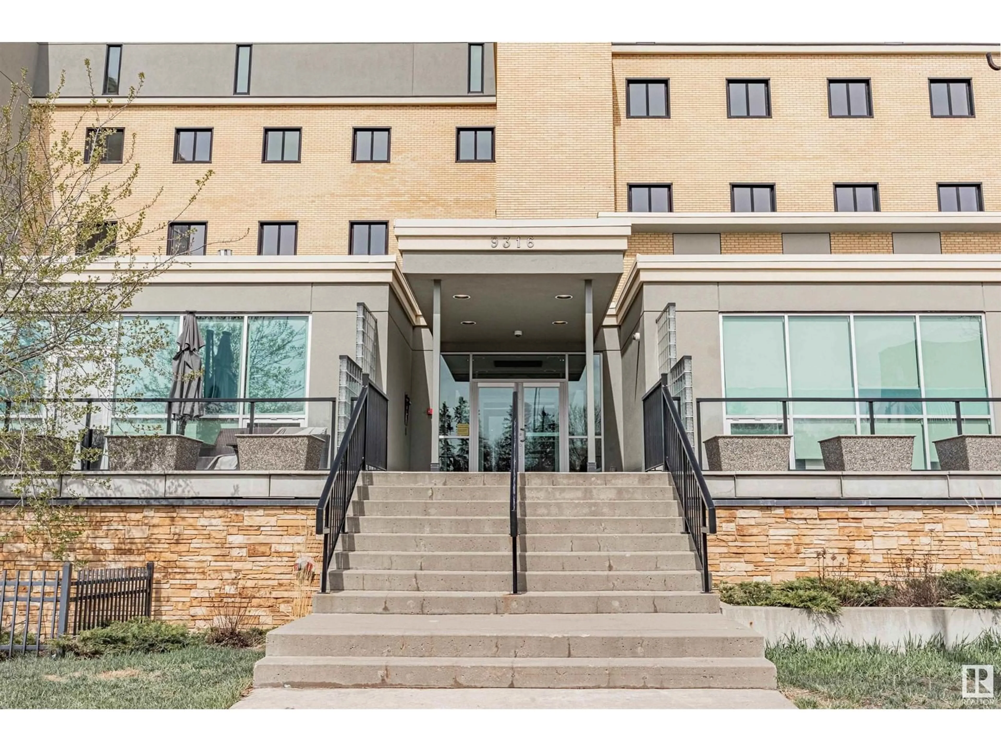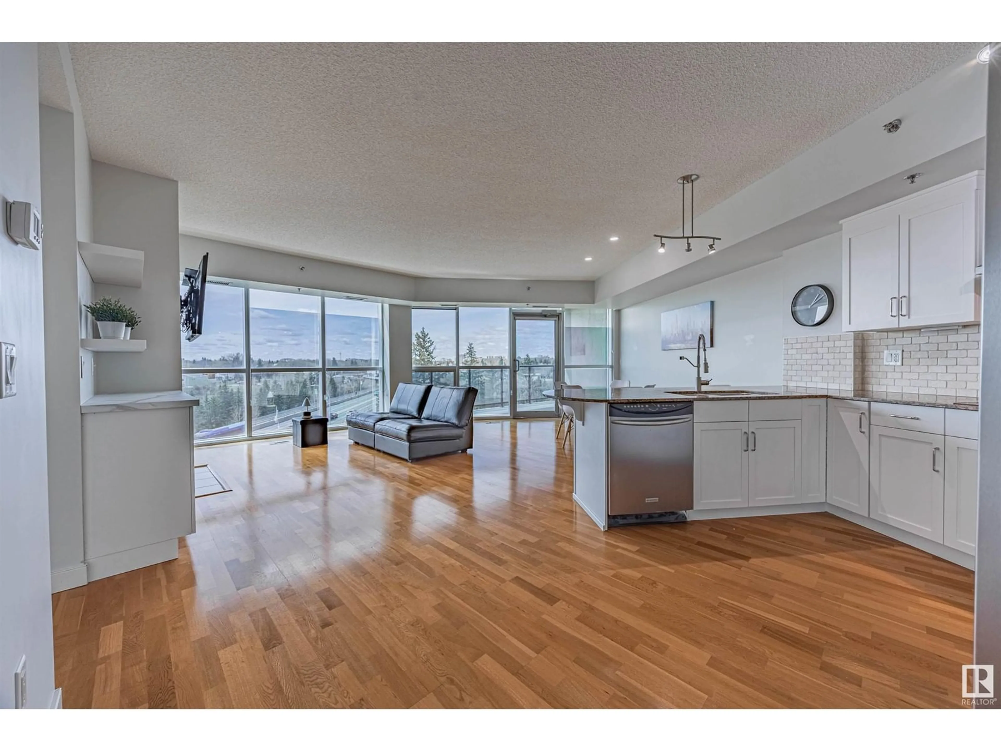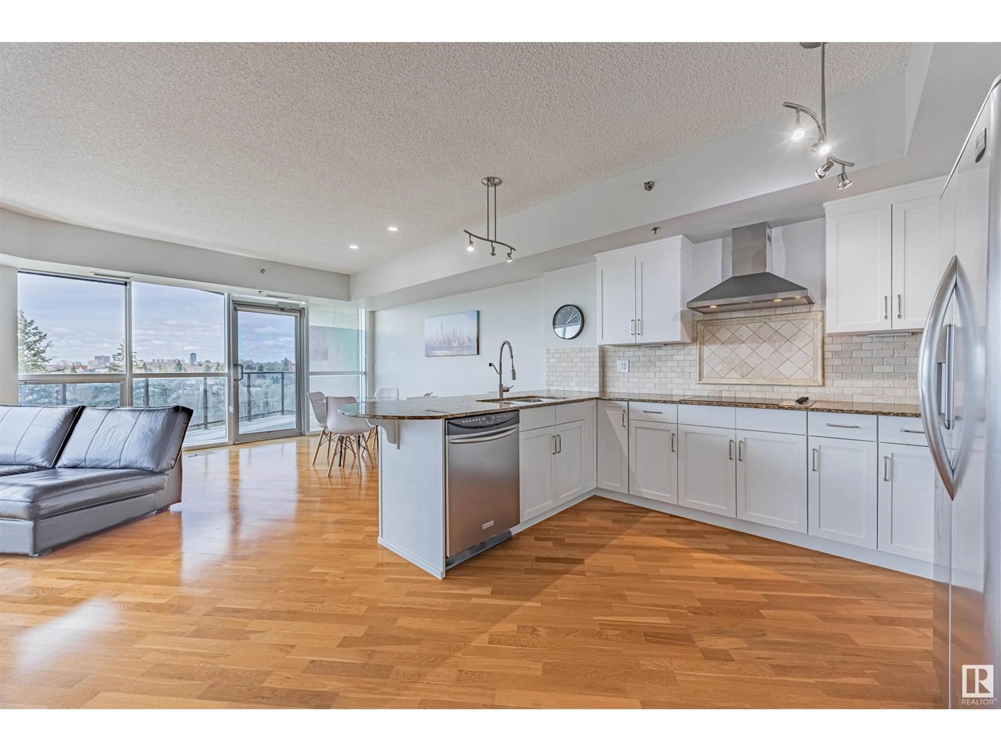#400 - 9316 82 AV, Edmonton, Alberta T6C0Z6
Contact us about this property
Highlights
Estimated ValueThis is the price Wahi expects this property to sell for.
The calculation is powered by our Instant Home Value Estimate, which uses current market and property price trends to estimate your home’s value with a 90% accuracy rate.Not available
Price/Sqft$380/sqft
Est. Mortgage$1,782/mo
Maintenance fees$702/mo
Tax Amount ()-
Days On Market25 days
Description
Exceptional living in this spacious 1091 sq.ft., 2-bedroom, 2-bathroom condo, positioned perfectly in Edmonton's lively cultural district. This home offers a rare combination of central accessibility and serene natural surroundings adjacent to the beautiful Millcreek Ravine. Expansive floor-to-ceiling windows with southwest and west exposures flood the unit with natural light all day and provide breathtaking ravine views. Spend evenings watching the sunset from your private balcony or enjoy cozy winter nights by the inviting fireplace. The functional layout is ideal for entertaining, featuring beautiful white cabinetry, granite countertops, stainless steel appliances, in-suite laundry, and air conditioning. Reside in Trinity Pointe, a distinctive building masterfully converted from a Catholic Convent. With easy access to river valley pathways, Mill Creek swimming pool, and shopping, embrace an active lifestyle. This unit also includes two underground parking stalls and a secure storage cage. Pet Friendly! (id:39198)
Property Details
Interior
Features
Main level Floor
Living room
3.78 x 5.55Dining room
4.26 x 4.55Kitchen
3.6 x 4.56Primary Bedroom
4.47 x 5.85Exterior
Parking
Garage spaces -
Garage type -
Total parking spaces 2
Condo Details
Inclusions
Property History
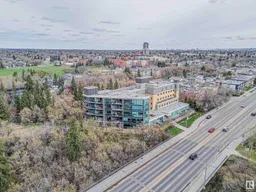 60
60
