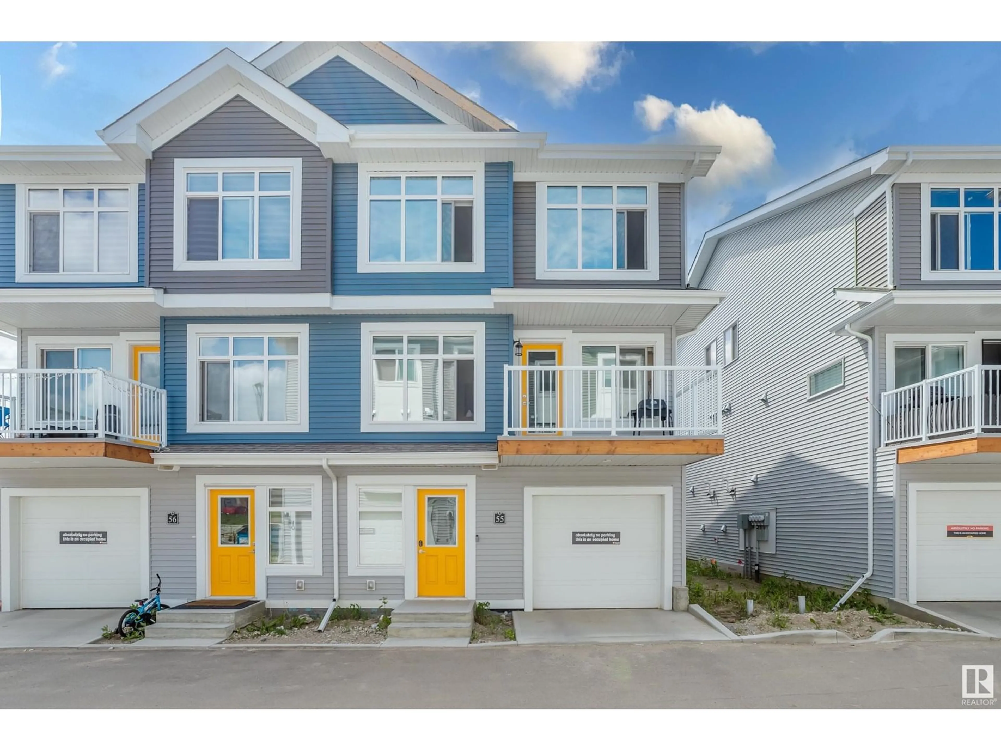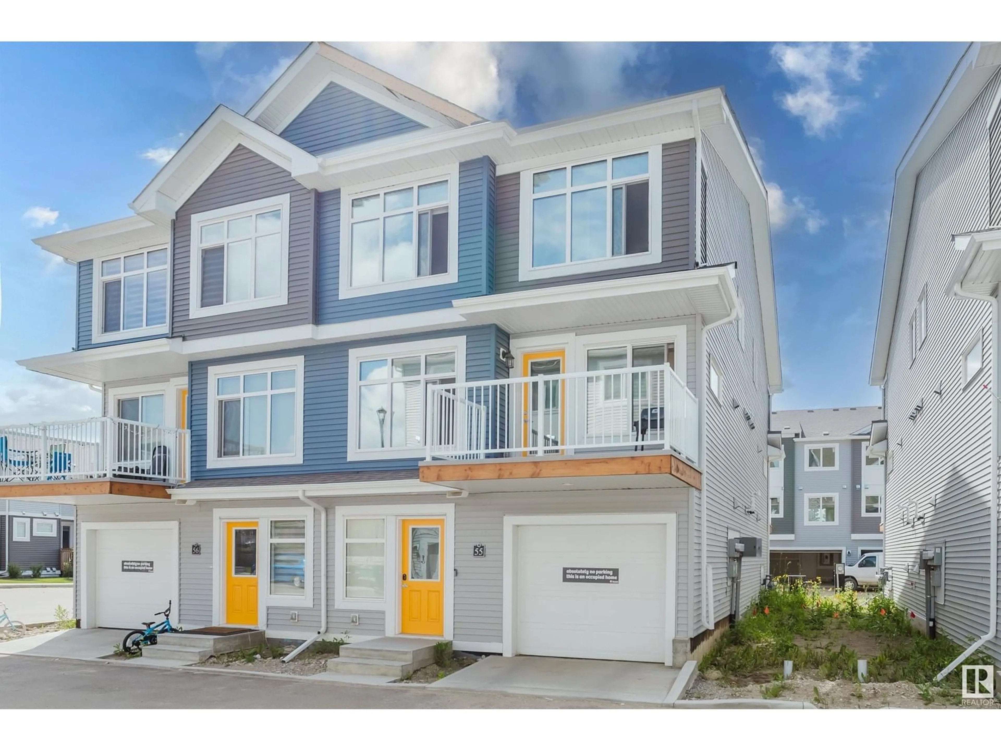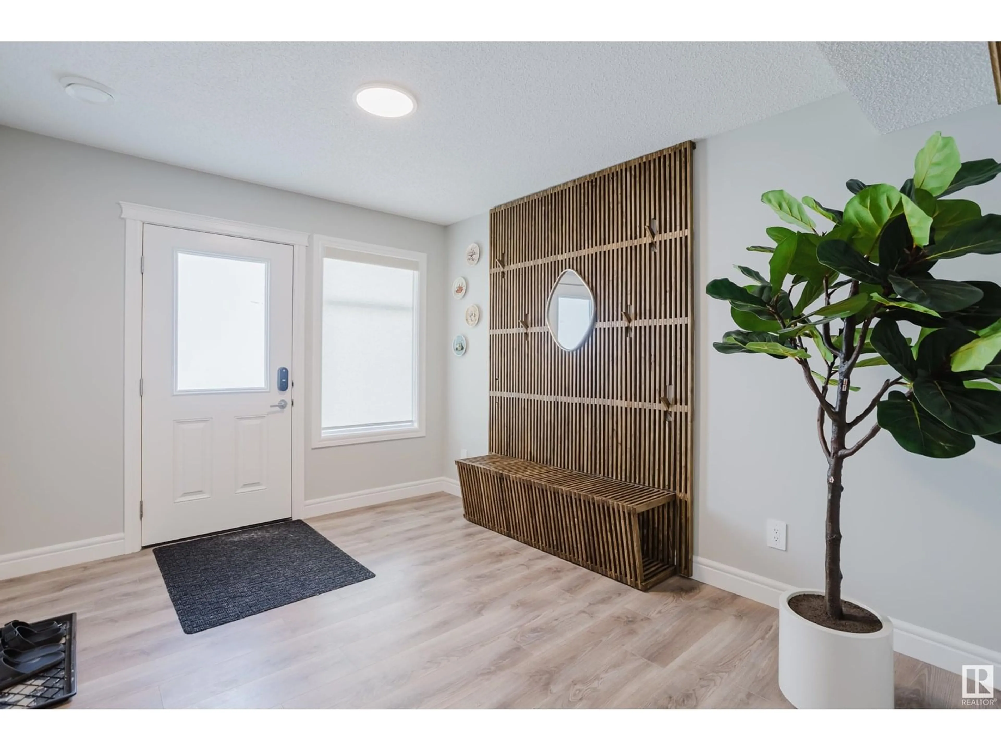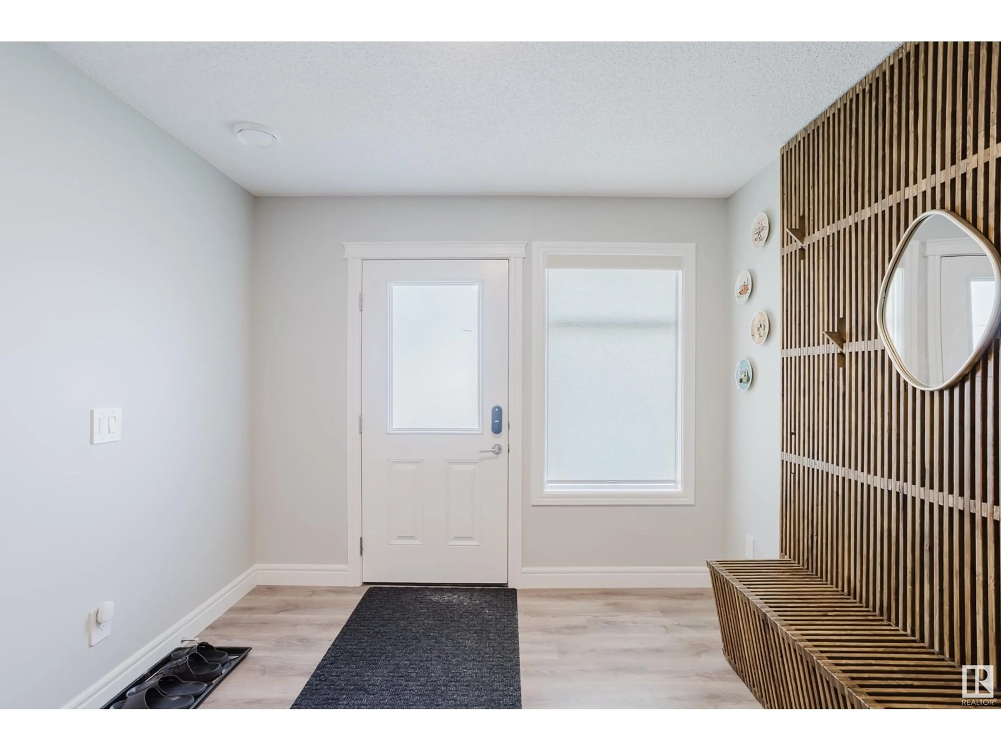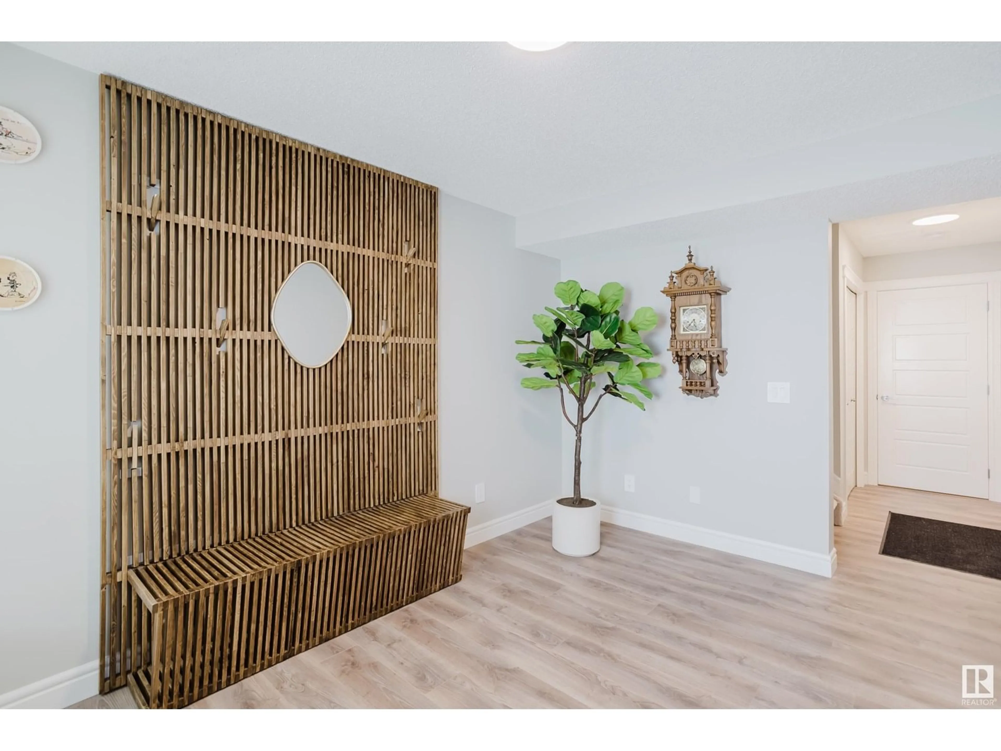55 - 1010 MILLBOURNE E, Edmonton, Alberta T6K1M7
Contact us about this property
Highlights
Estimated valueThis is the price Wahi expects this property to sell for.
The calculation is powered by our Instant Home Value Estimate, which uses current market and property price trends to estimate your home’s value with a 90% accuracy rate.Not available
Price/Sqft$221/sqft
Monthly cost
Open Calculator
Description
Beautifully designed 3-bedroom + den stacked townhome offers an ideal blend of style, comfort & functionality. The lower level features a single attached garage, large storage area, & versatile den—perfect for a home office, gym, or guest space. On main floor, you'll find a thoughtfully laid-out kitchen with sleek quartz countertops, walk-in pantry, SS appliances & open-concept living/dining area that’s perfect for entertaining. Step out onto your private deck, ideal for summer BBQs. Convenient 2-piece powder room & separate laundry room add to the everyday ease. Upstairs, 2 spacious bedrooms share a 4-piece bath, while the expansive primary bedroom boasts a walk-in closet & spa-inspired ensuite. Located in the heart of Michael’s Park, this home blends modern living with a quiet, established neighbourhood vibe. Close to shopping, schools, access to the Whitemud & LRT. Home includes Google Start Thermostat, auto-lock, ring doorbell, electric fireplace, tinted windows on main floor & built in coffee bar. (id:39198)
Property Details
Interior
Features
Main level Floor
Kitchen
Living room
Dining room
Laundry room
Condo Details
Inclusions
Property History
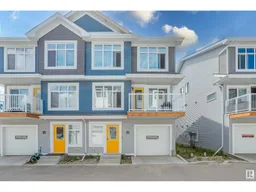 52
52
