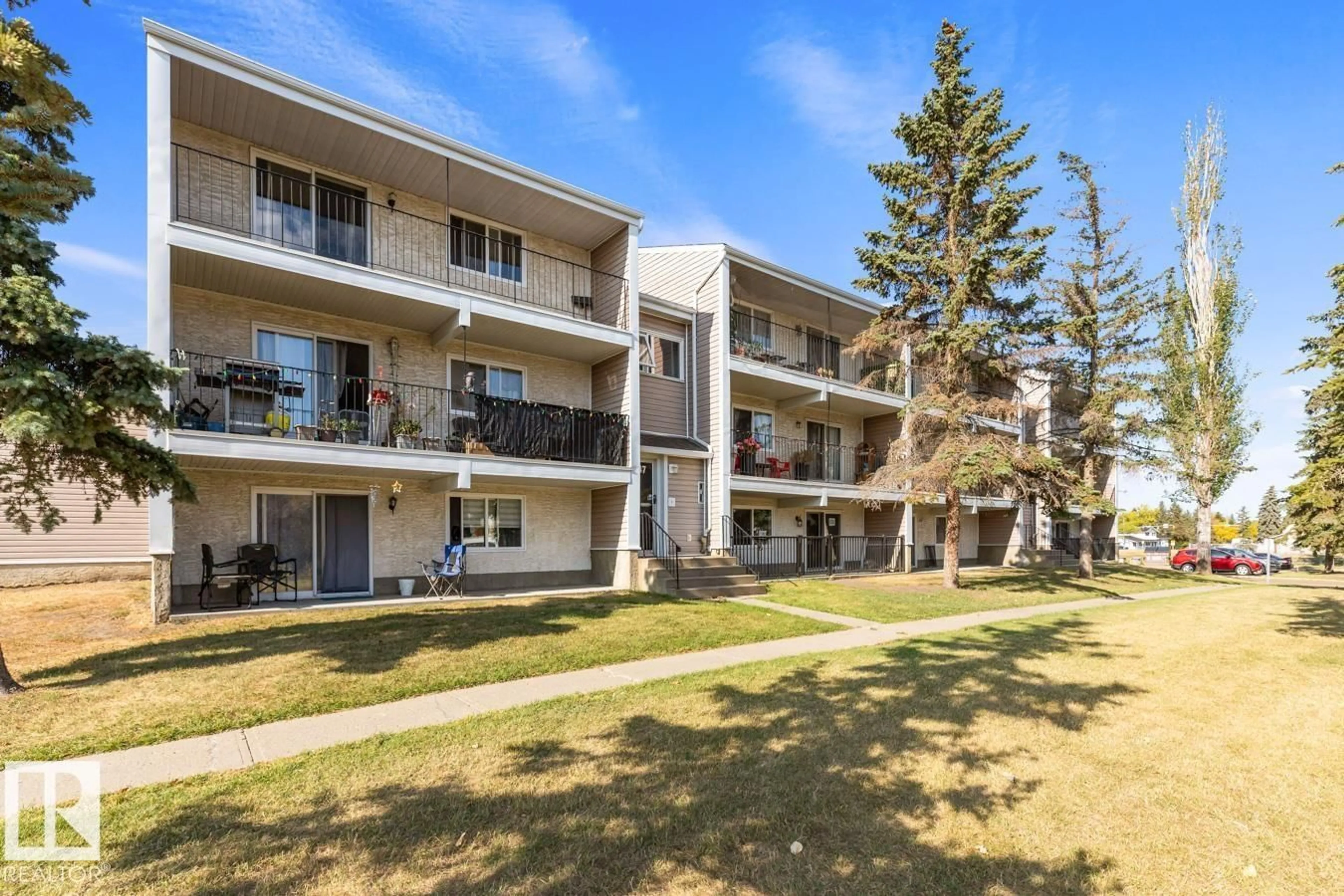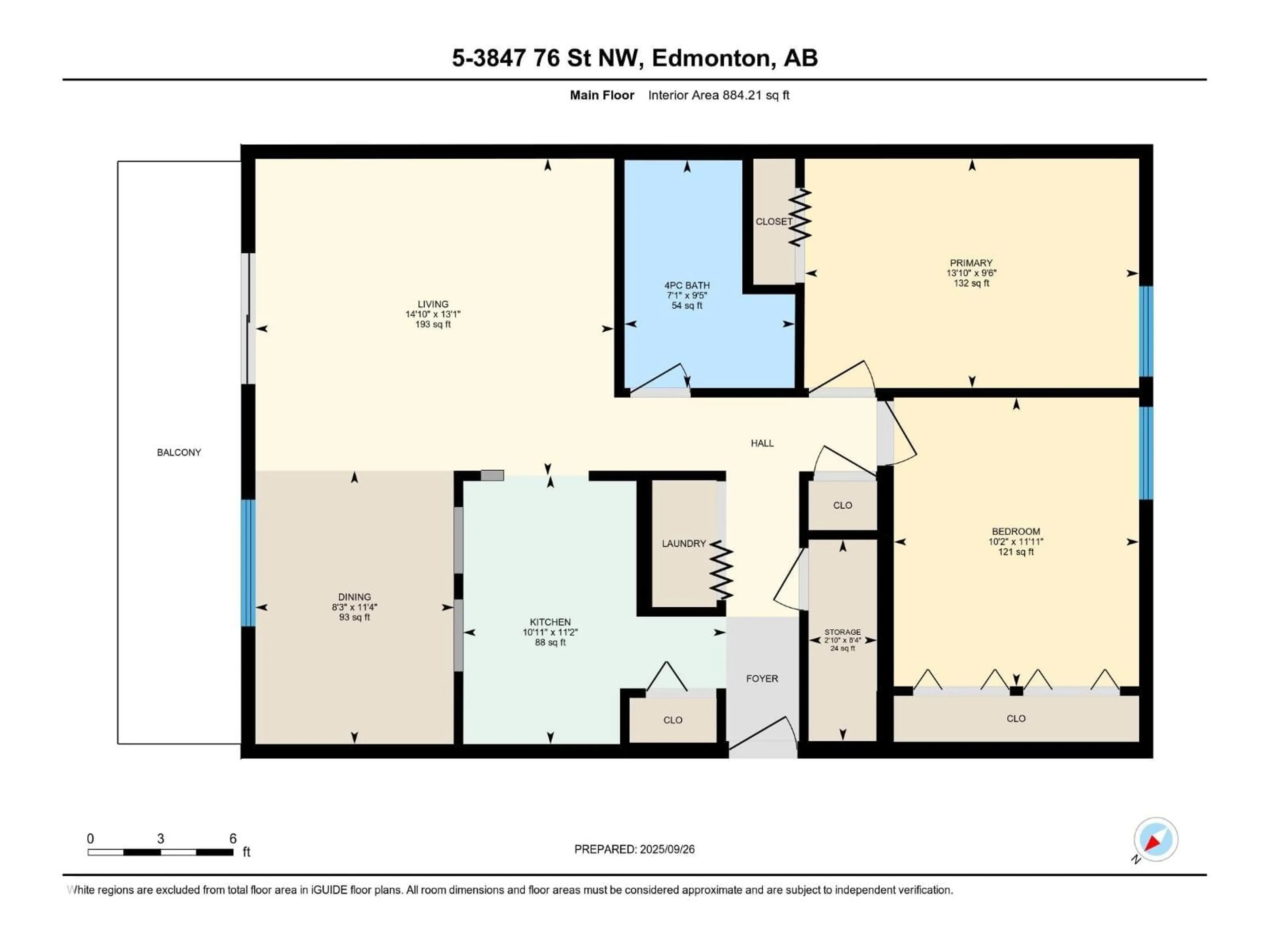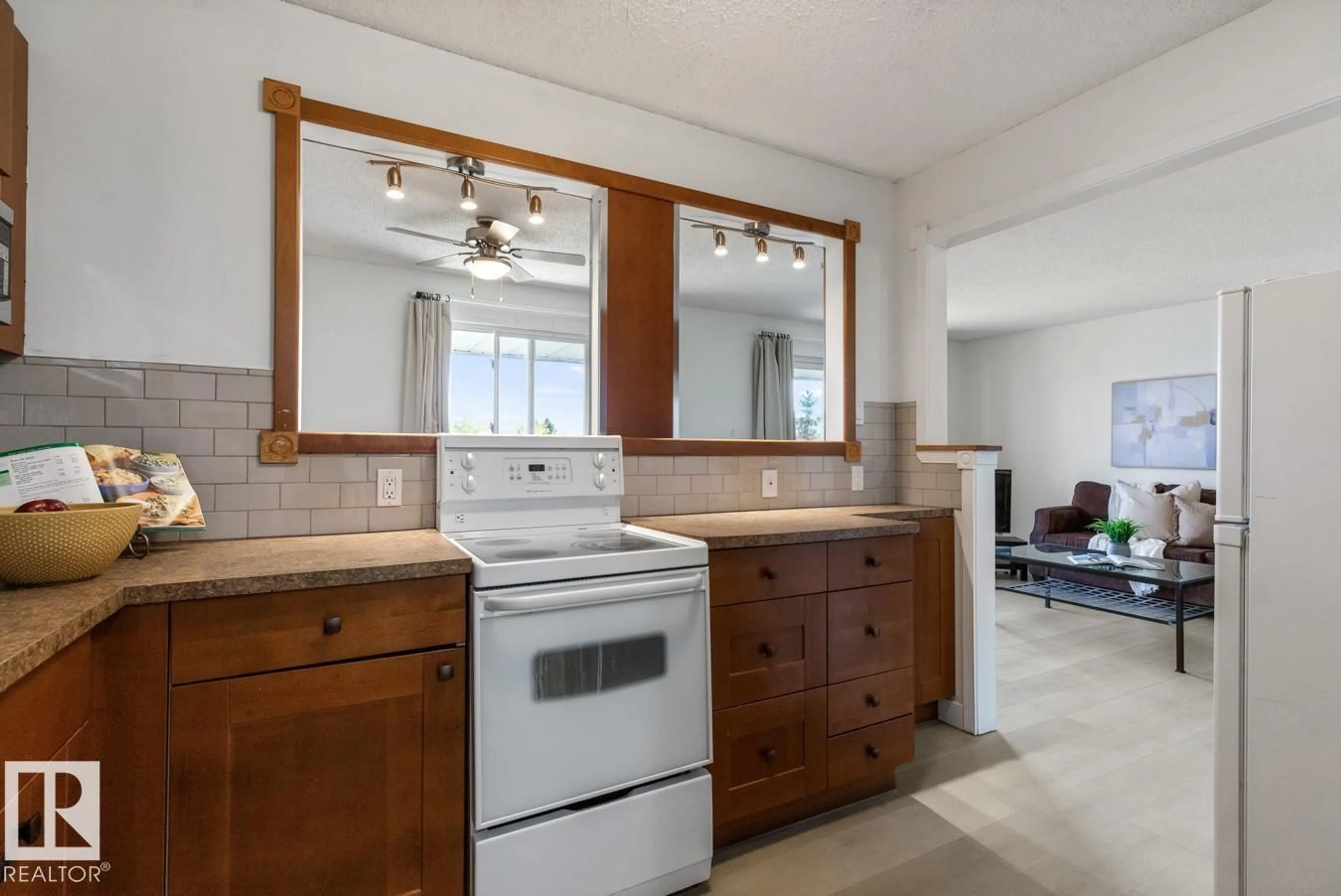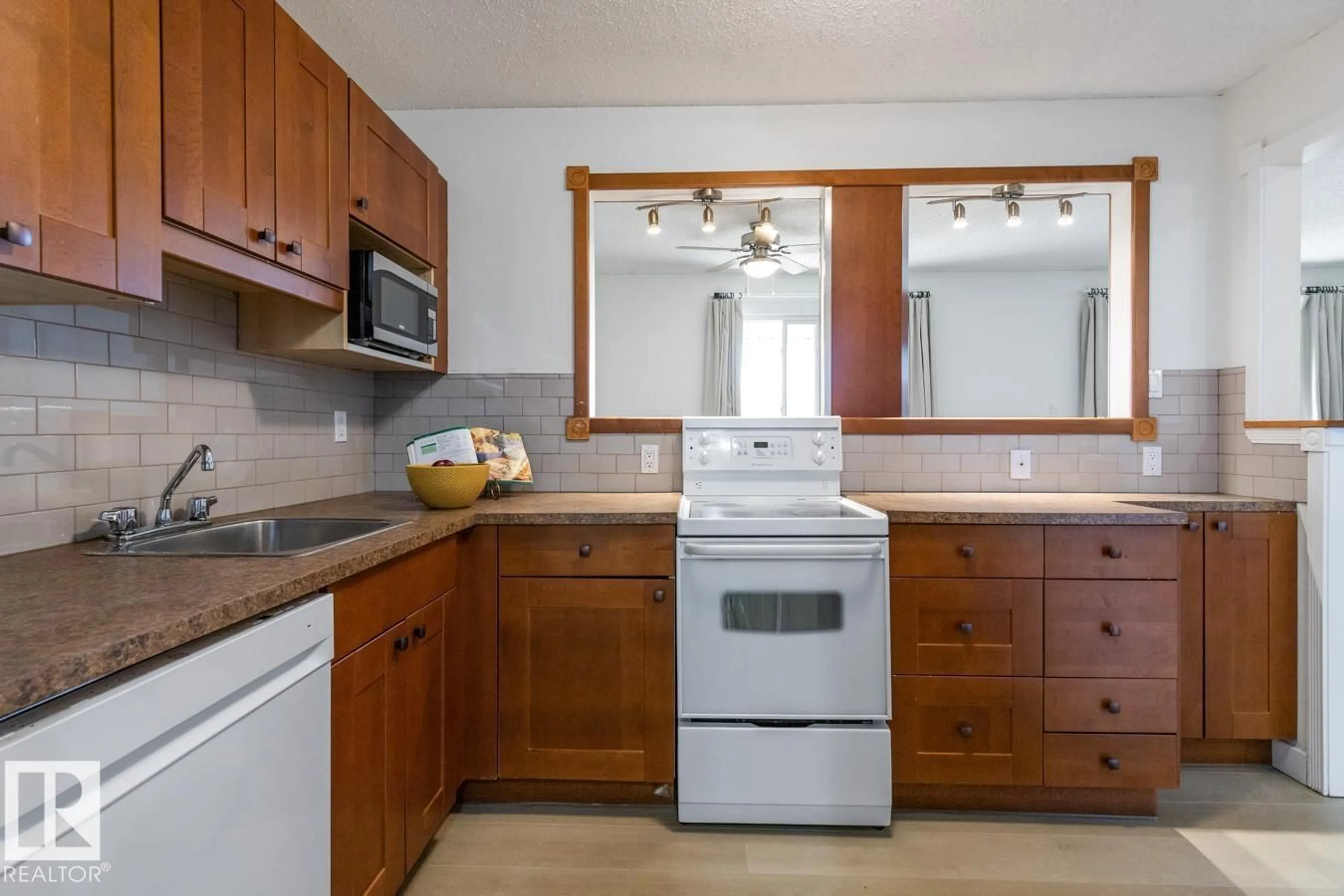Contact us about this property
Highlights
Estimated valueThis is the price Wahi expects this property to sell for.
The calculation is powered by our Instant Home Value Estimate, which uses current market and property price trends to estimate your home’s value with a 90% accuracy rate.Not available
Price/Sqft$158/sqft
Monthly cost
Open Calculator
Description
Move in ready! Nicely renovated & decorated 2 bedroom furnished suite. Brand new Vinyl Plank flooring throughout the suite & freshly painted. Entertaining size living & dining room with patio doors leading out to a full length deck. Kitchen cabinets have been upgraded with an extended bar type opening to the dining room. Two good size bedrooms & master features double closets. Full bathroom with upgraded cabinets. In-suite laundry. Walk in Storage room. Walk to Tim Horton's, Millbourne Market Mall, Restaurants, Schools, LRT, & Bus outside your door. Condo fees include heat, water, landscaping and snow removal (id:39198)
Property Details
Interior
Features
Main level Floor
Living room
4.53 x 4Dining room
3.45 x 2.51Kitchen
3.39 x 3.32Primary Bedroom
4.22 x 2.9Condo Details
Amenities
Vinyl Windows
Inclusions
Property History
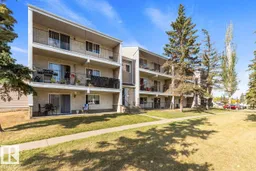 34
34
