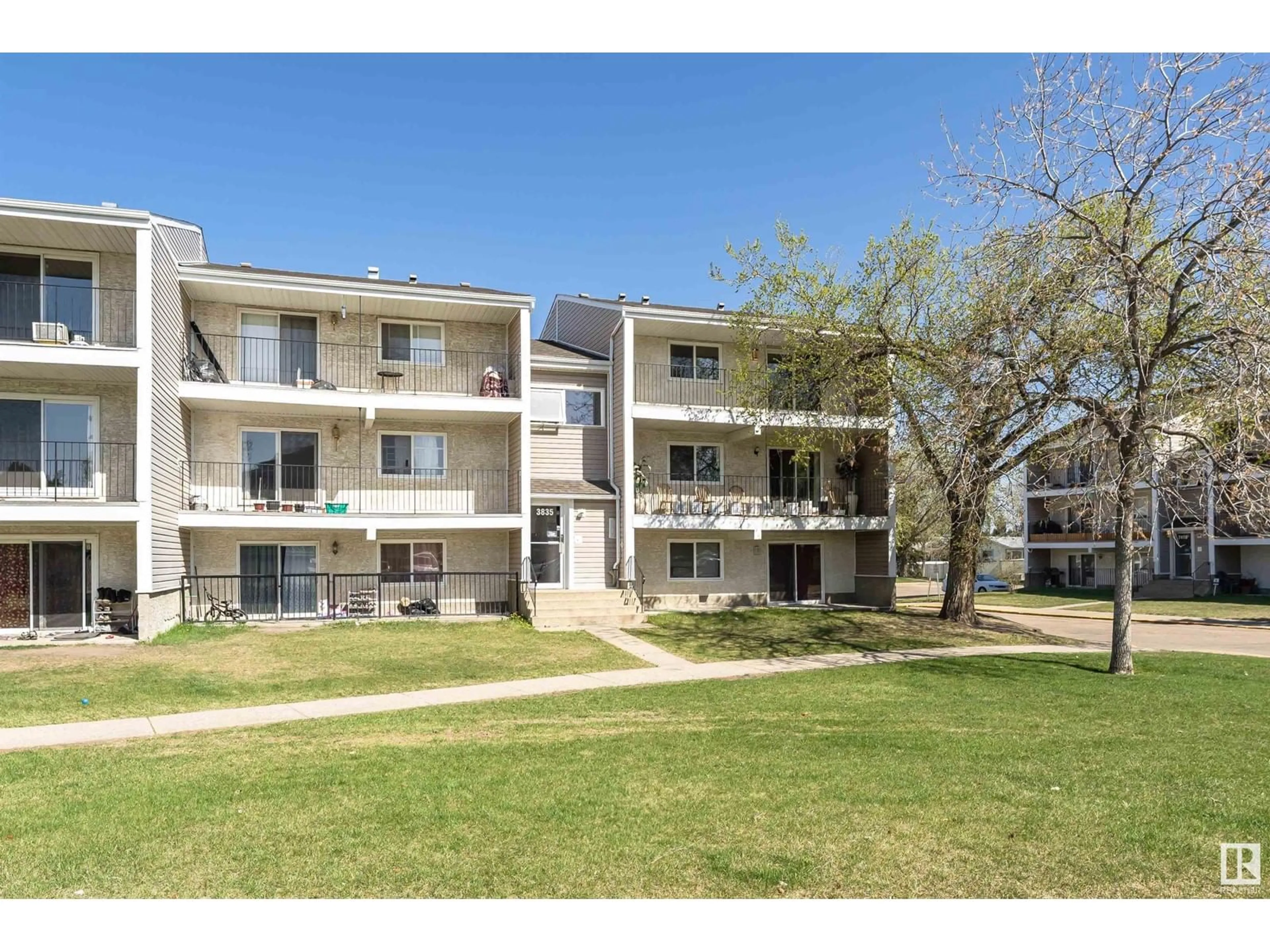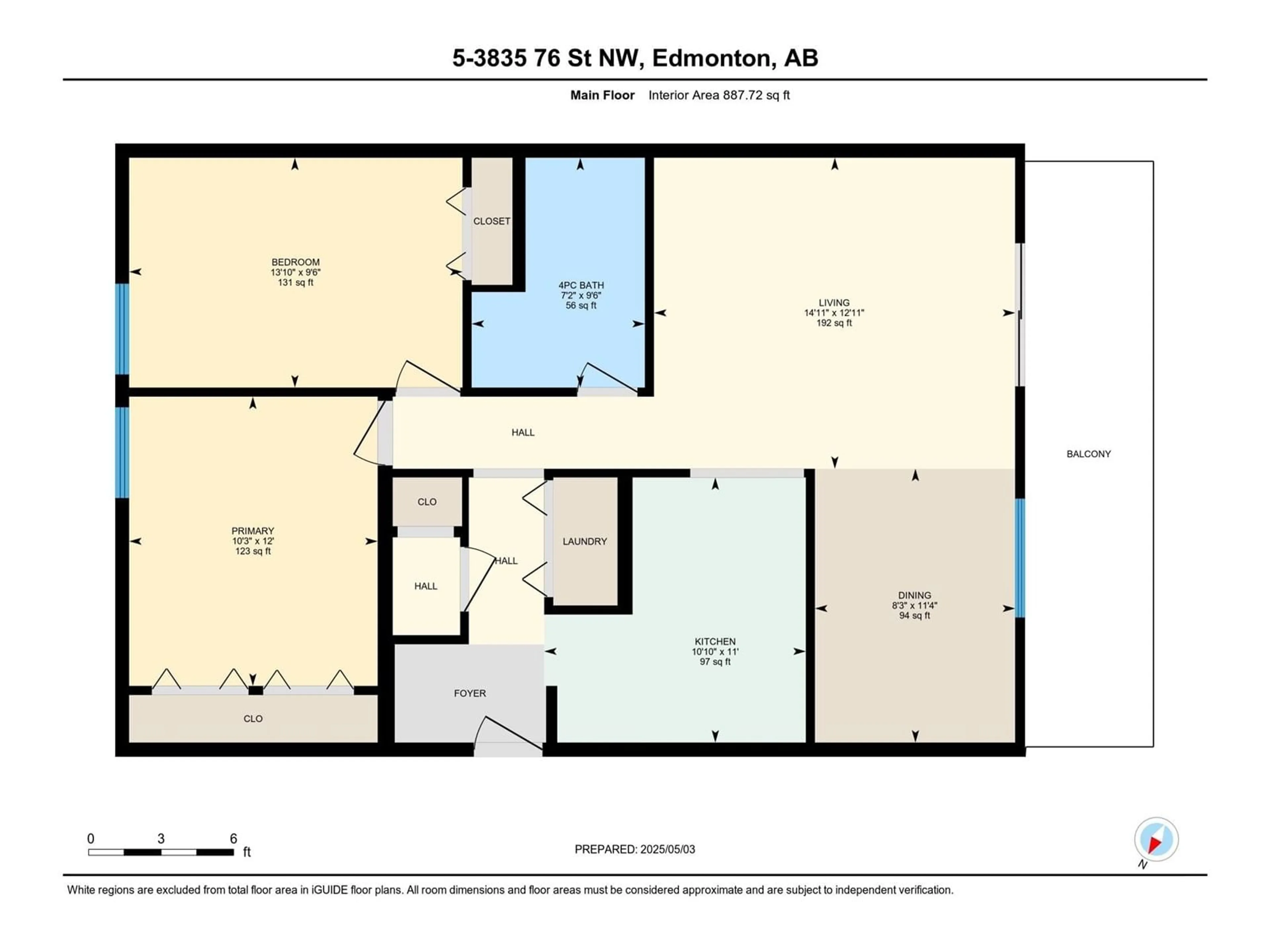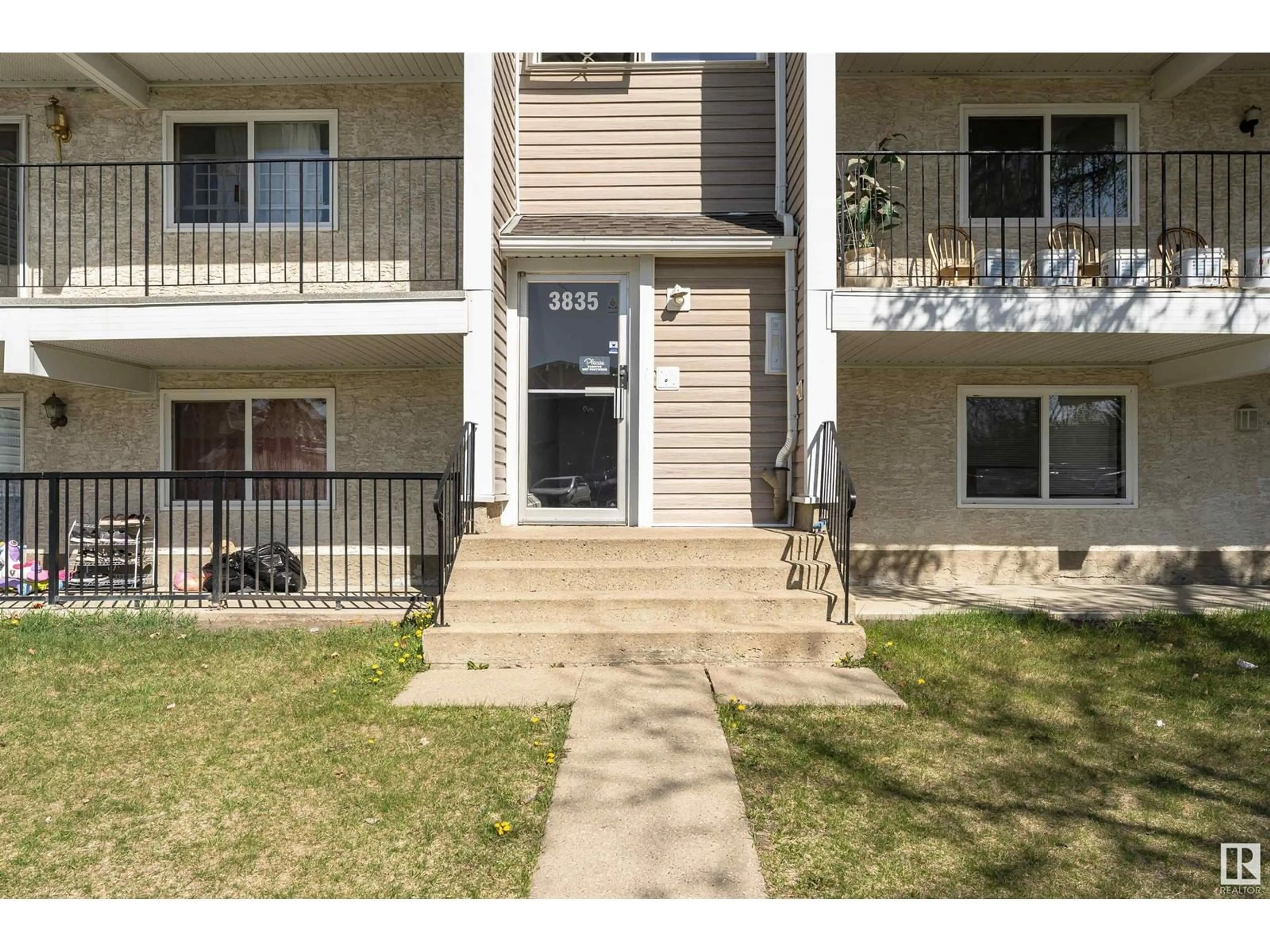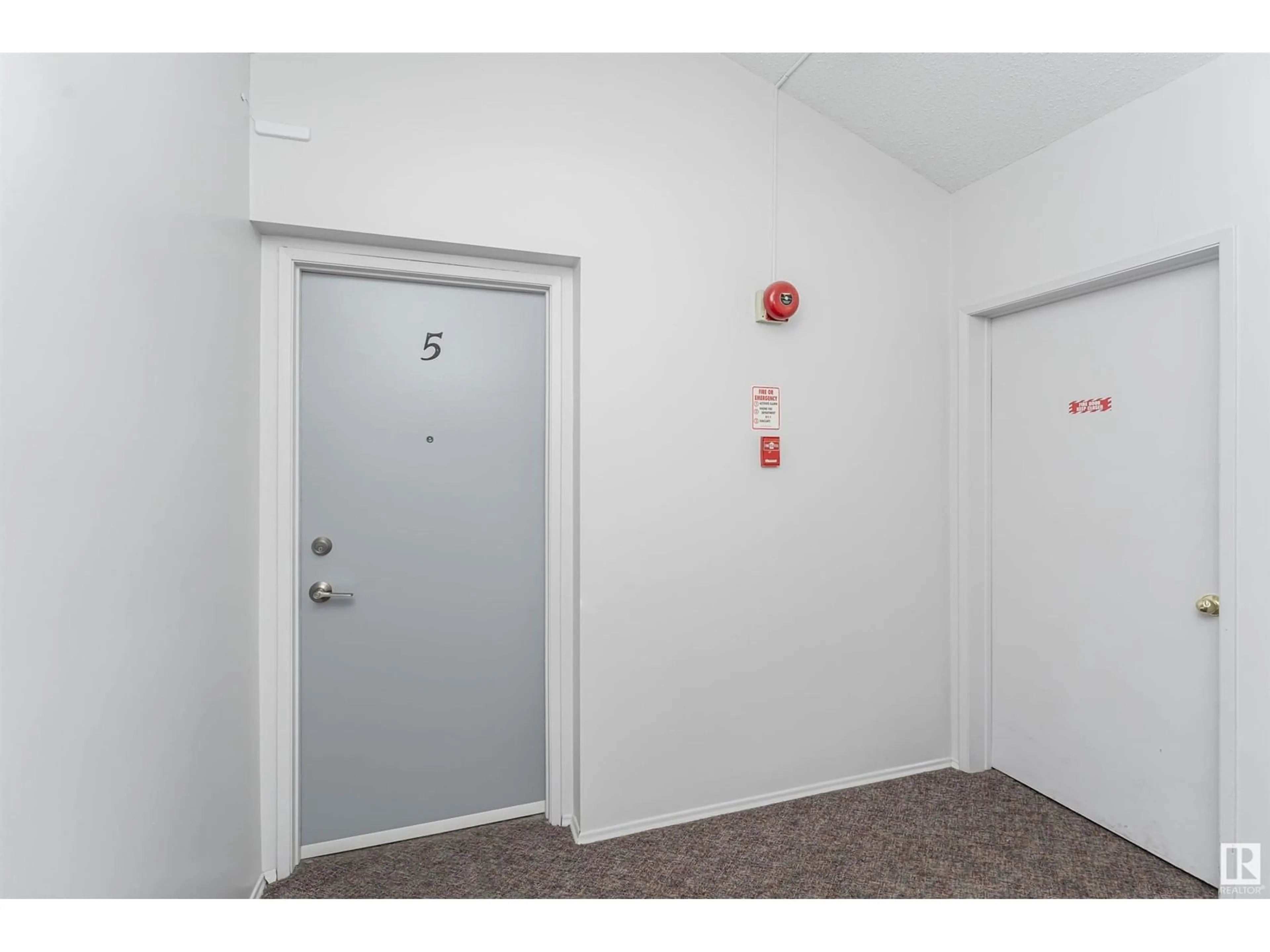Contact us about this property
Highlights
Estimated ValueThis is the price Wahi expects this property to sell for.
The calculation is powered by our Instant Home Value Estimate, which uses current market and property price trends to estimate your home’s value with a 90% accuracy rate.Not available
Price/Sqft$202/sqft
Est. Mortgage$773/mo
Maintenance fees$452/mo
Tax Amount ()-
Days On Market22 days
Description
TOP FLOOR - CORNER UNIT! This stunning, fully renovated, two-bedroom condo located in the desired south-east Edmonton in the community of Michaels Park. Brand new vinyl plank flooring throughout, open floor plan. Brand new kitchen with new contemporary cabinets, quartz countertops, sink, fixtures & stainless steel appliances. Large Primary and second bedrooms. Formal dining room. New 4-pice bathroom with ceramic tiles, sink and vanity. Large living room with sliding door to a huge balcony. In-suite laundry room is equipped with new washer & dryer. Walking distance to LRT and shopping center. Close to Grey Nuns Hospital, parks and schools. Easy access to Whitemud and Anthony Henday. Turn key! (id:39198)
Property Details
Interior
Features
Main level Floor
Living room
4.56 x 3.93Kitchen
3.3 x 3.35Laundry room
Dining room
2.53 x 3.46Condo Details
Amenities
Vinyl Windows
Inclusions
Property History
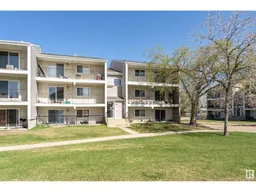 45
45
