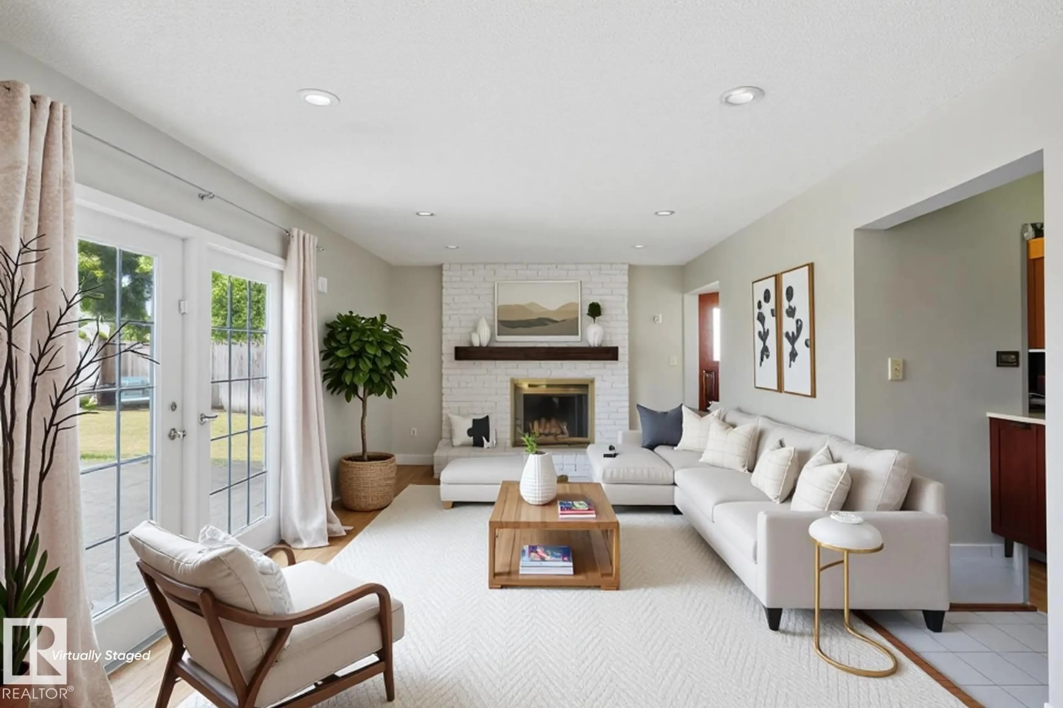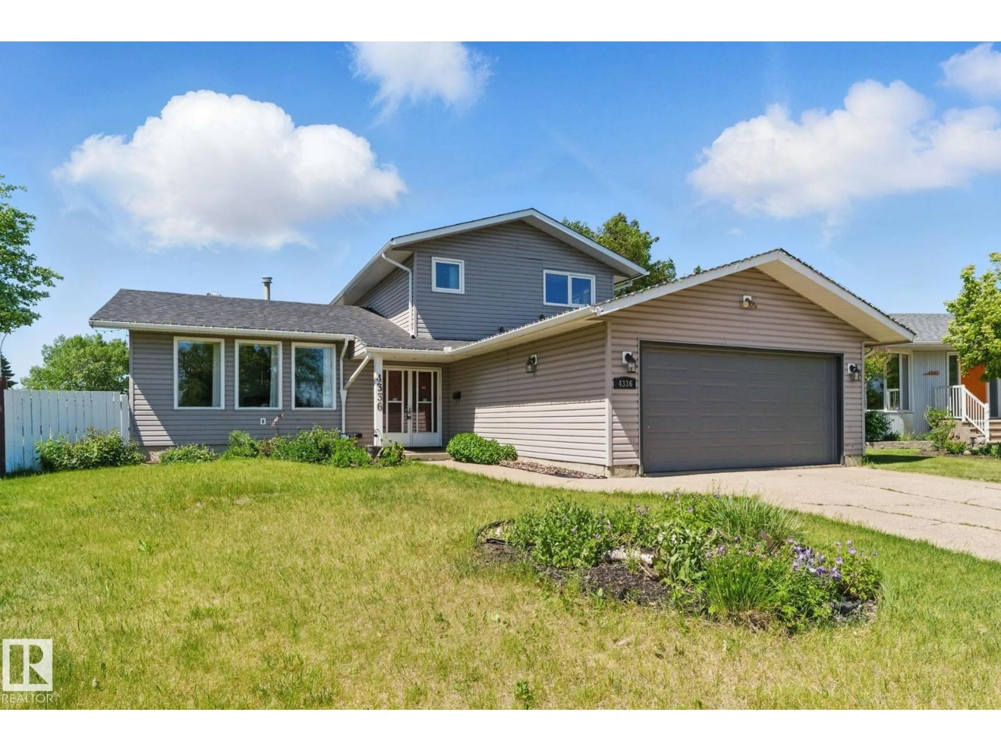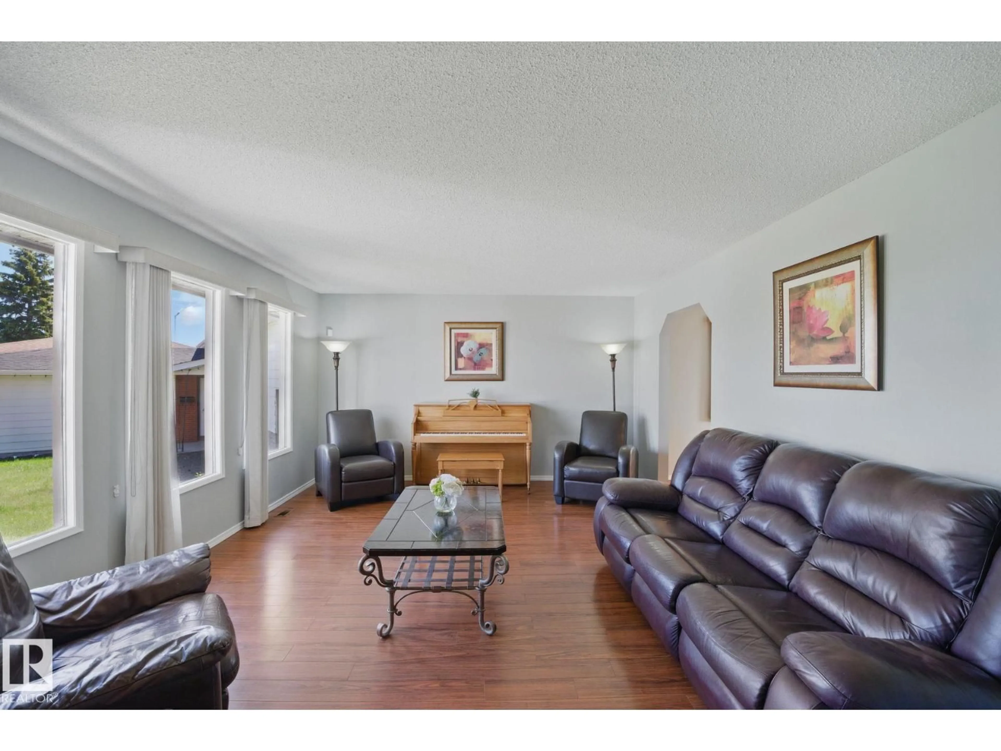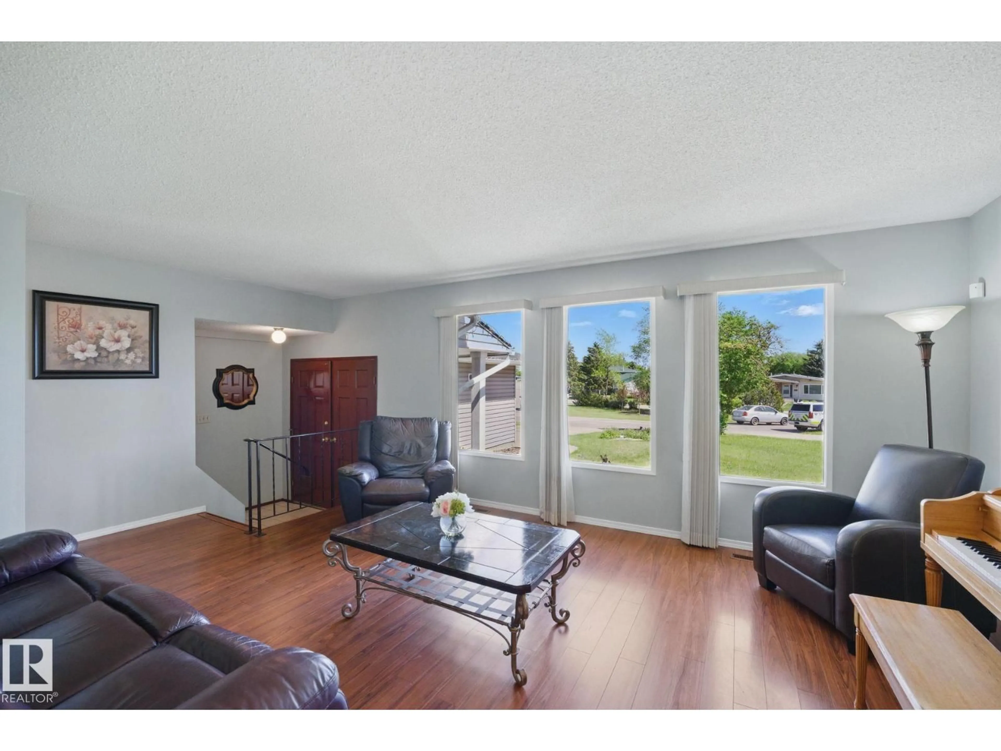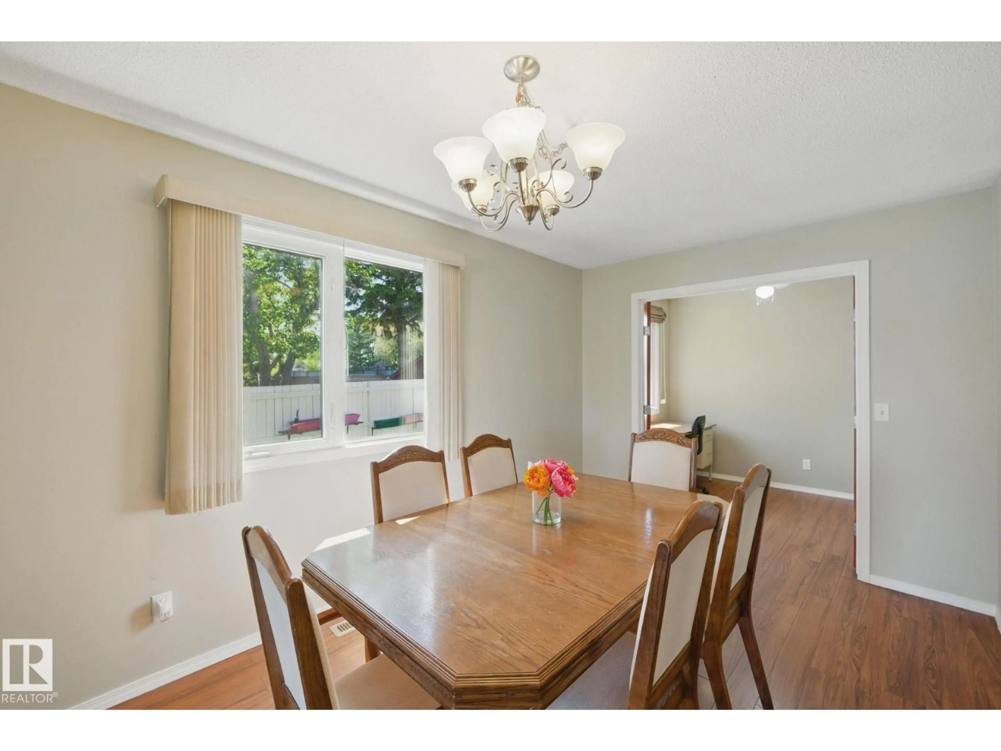Contact us about this property
Highlights
Estimated valueThis is the price Wahi expects this property to sell for.
The calculation is powered by our Instant Home Value Estimate, which uses current market and property price trends to estimate your home’s value with a 90% accuracy rate.Not available
Price/Sqft$233/sqft
Monthly cost
Open Calculator
Description
UPGRADED HOME on a MASSIVE 828 SQM lot located in a quiet cul-de-sac, just minutes from schools, parks, Mill Woods Golf Course, and more! Upgrades include: A/C, new shingles, hot water tank (5 yrs), some newer windows (10 yrs) & newer siding! The main floor is flooded w/ natural light from the large windows along the front, side & back of the home. A rear addition was added to the back of the home to expand the kitchen. Giving you loads of space to cook & entertain. The main floor also includes a laundry area, access to your double attached garage, den, bedroom, and a 3pc bathroom. Ideal for multigenerational families. Upstairs features a large primary bedroom with a 2pc ensuite, two additional bedrooms, and an updated 4pc bathroom with a new vanity and bath surround.The lower level includes cork flooring, cold room, wet bar w/ a built-in mini fridge, and ample storage. Enjoy your backyard with a new patio, large deck, storage shed, and ample privacy from having no rear neighbours. (id:39198)
Property Details
Interior
Features
Main level Floor
Living room
5.05 x 4.16Dining room
2.74 x 4.29Kitchen
3.35 x 6.6Family room
5.93 x 3.51Exterior
Parking
Garage spaces -
Garage type -
Total parking spaces 6
Property History
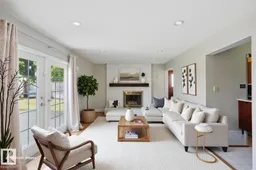 30
30
