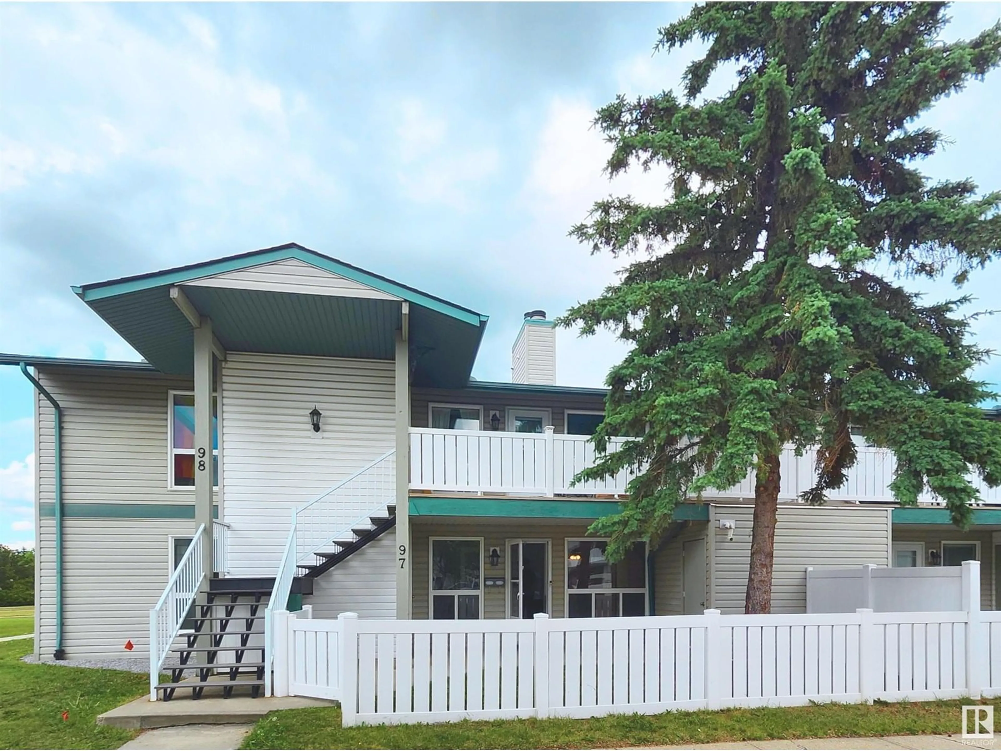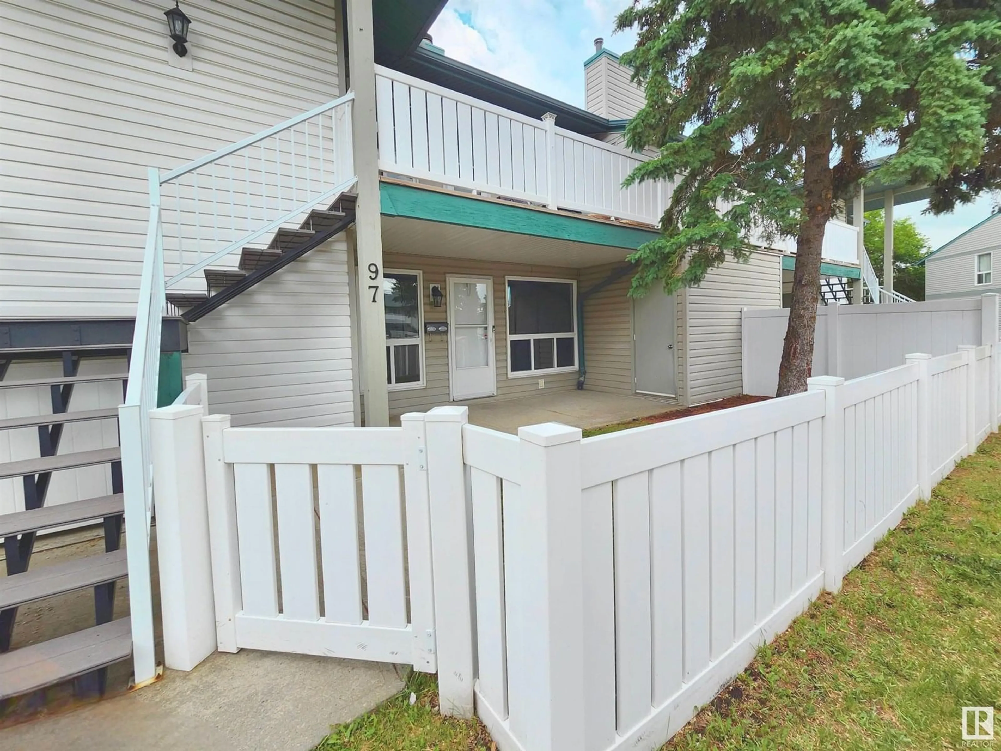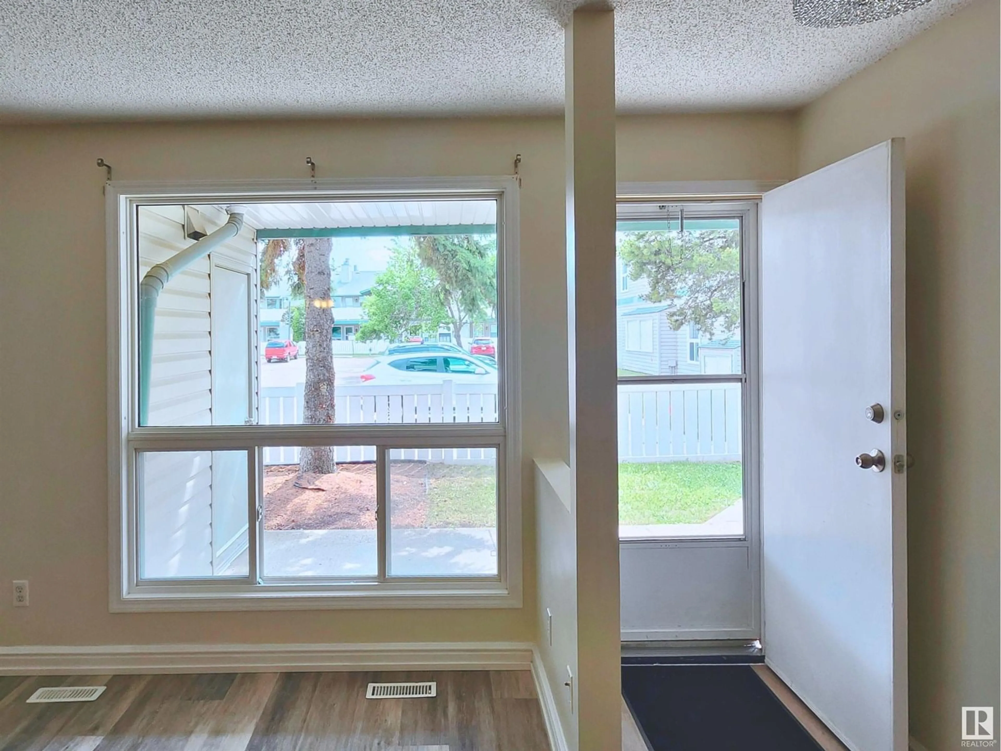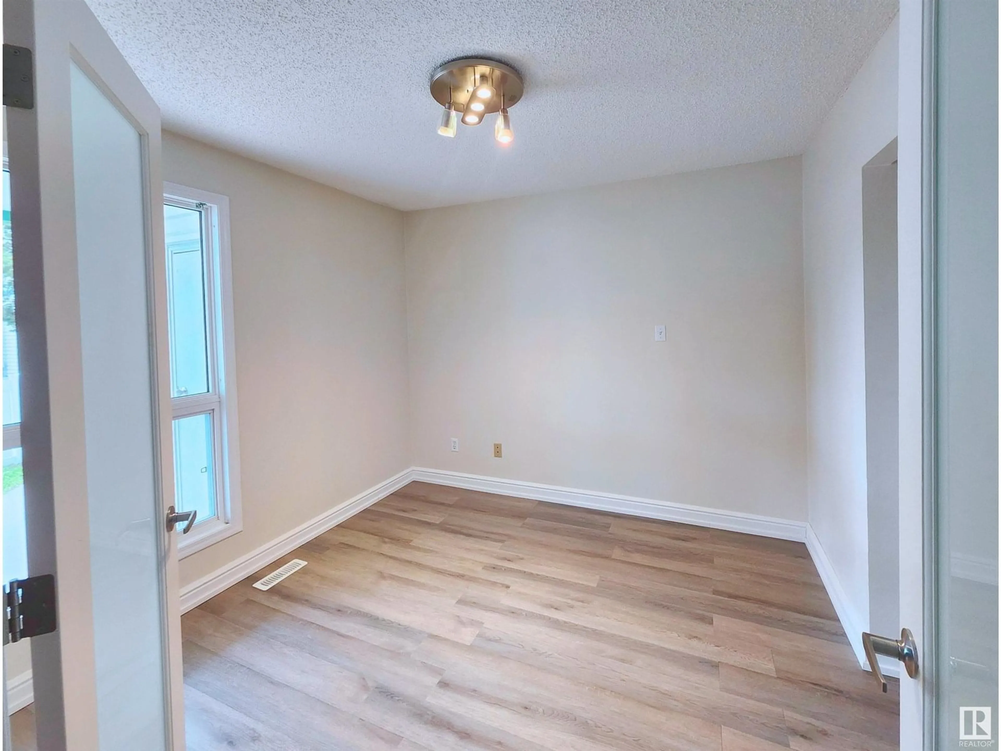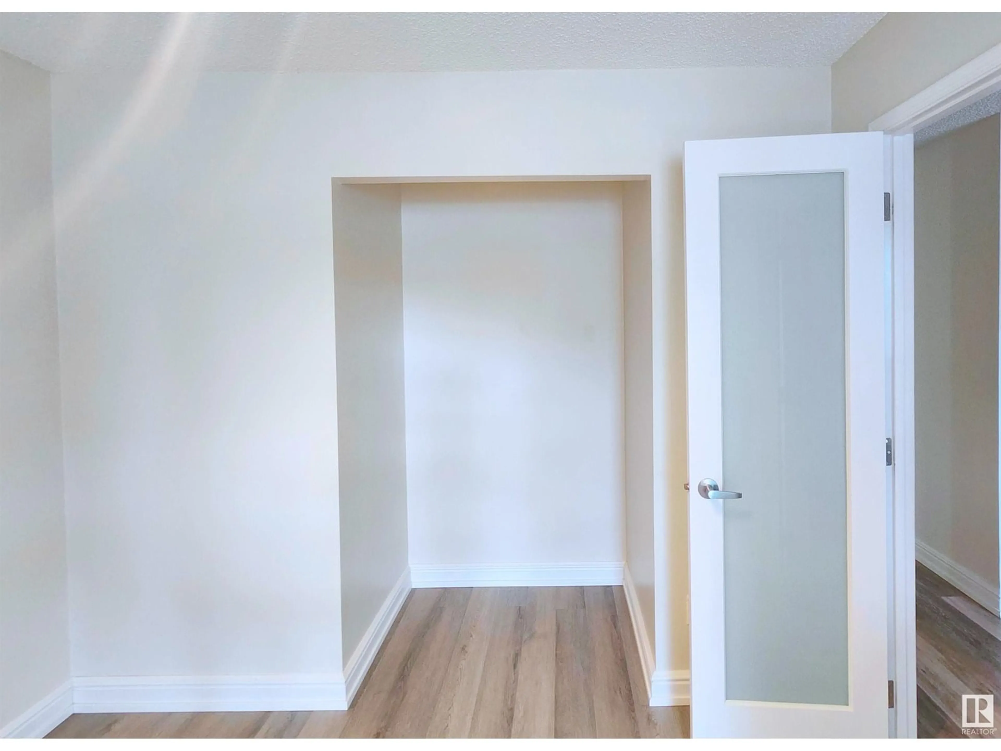Contact us about this property
Highlights
Estimated valueThis is the price Wahi expects this property to sell for.
The calculation is powered by our Instant Home Value Estimate, which uses current market and property price trends to estimate your home’s value with a 90% accuracy rate.Not available
Price/Sqft$188/sqft
Monthly cost
Open Calculator
Description
**UPGRADED and UPDATED 3 BEDROOM MAIN FLOOR CARRIAGE HOME W YOUR OWN FENCED YARD** If you are looking for a turn-key starter home or investment property, this is it! Amazing 3 bedroom, one bath carriage home in Emerald Place III w the lowest condo fee! New Appliances, New countertops, New backsplash, all NEW NEW NEW! Huge living room features a gorgeous wood-burning fireplace w big window to the outside fenced patio for your convenience. The kitchen has lots of cupboard space w all brand new stainless steel appliances plus a walk in pantry. Another brand new washer and dryer set and hard finished vinyl flooring throughout, NO CARPET!! VERY CLEAN PROPERTY!! Also the furnace is restored recently to make sure its all good to go. This home is well maintained and very easy to take care of and would be great for a young family or retiree. The energized parking stall is just steps from the unit. Close to rec centre, transit, shopping, LRT station and schools. Move in ready and enjoy your new home! (id:39198)
Property Details
Interior
Features
Main level Floor
Living room
15.4 x 16.3Dining room
9.6 x 9Kitchen
10.6 x 8.8Primary Bedroom
10.3 x 14.1Condo Details
Inclusions
Property History
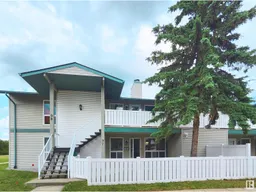 30
30
