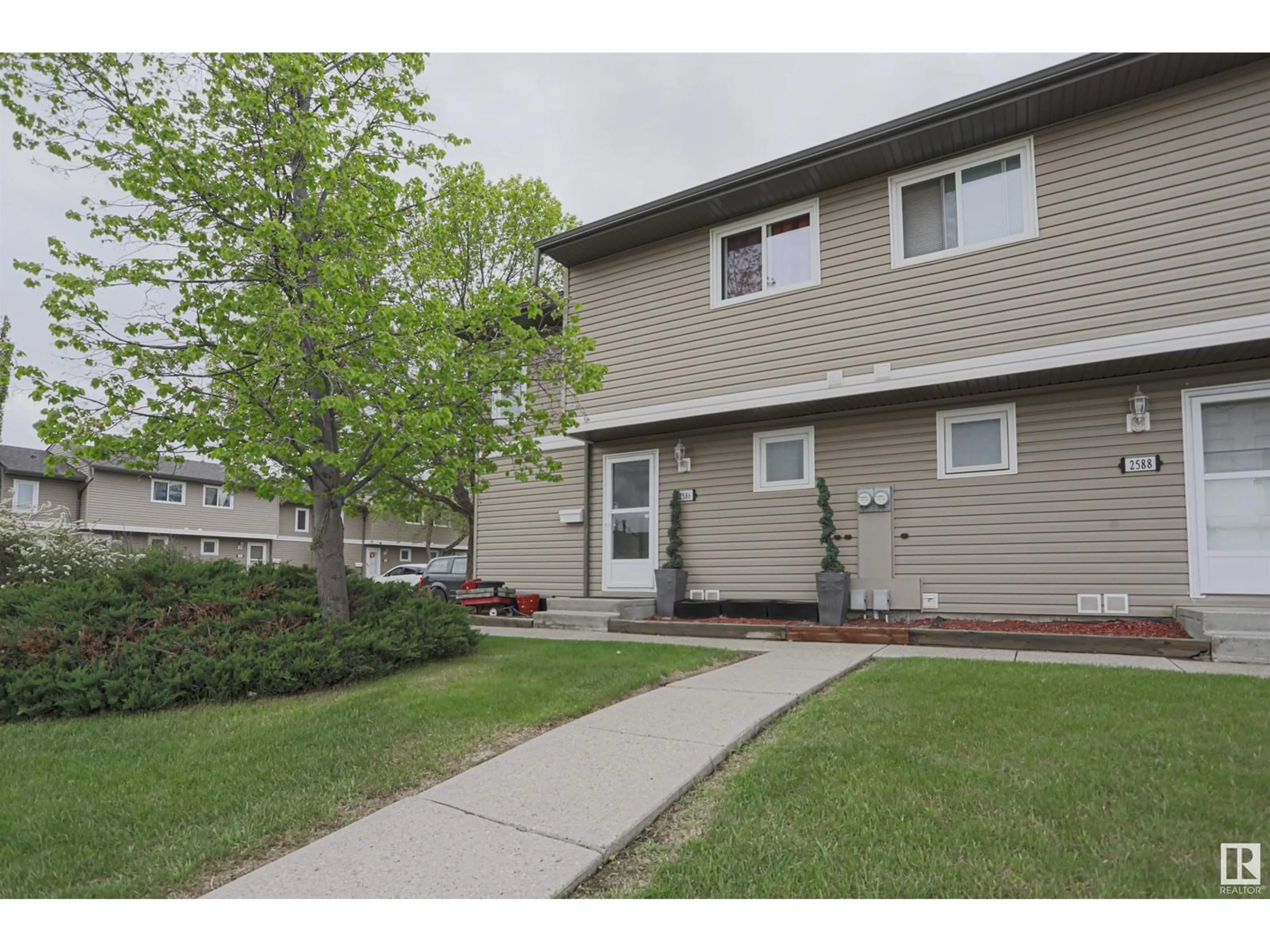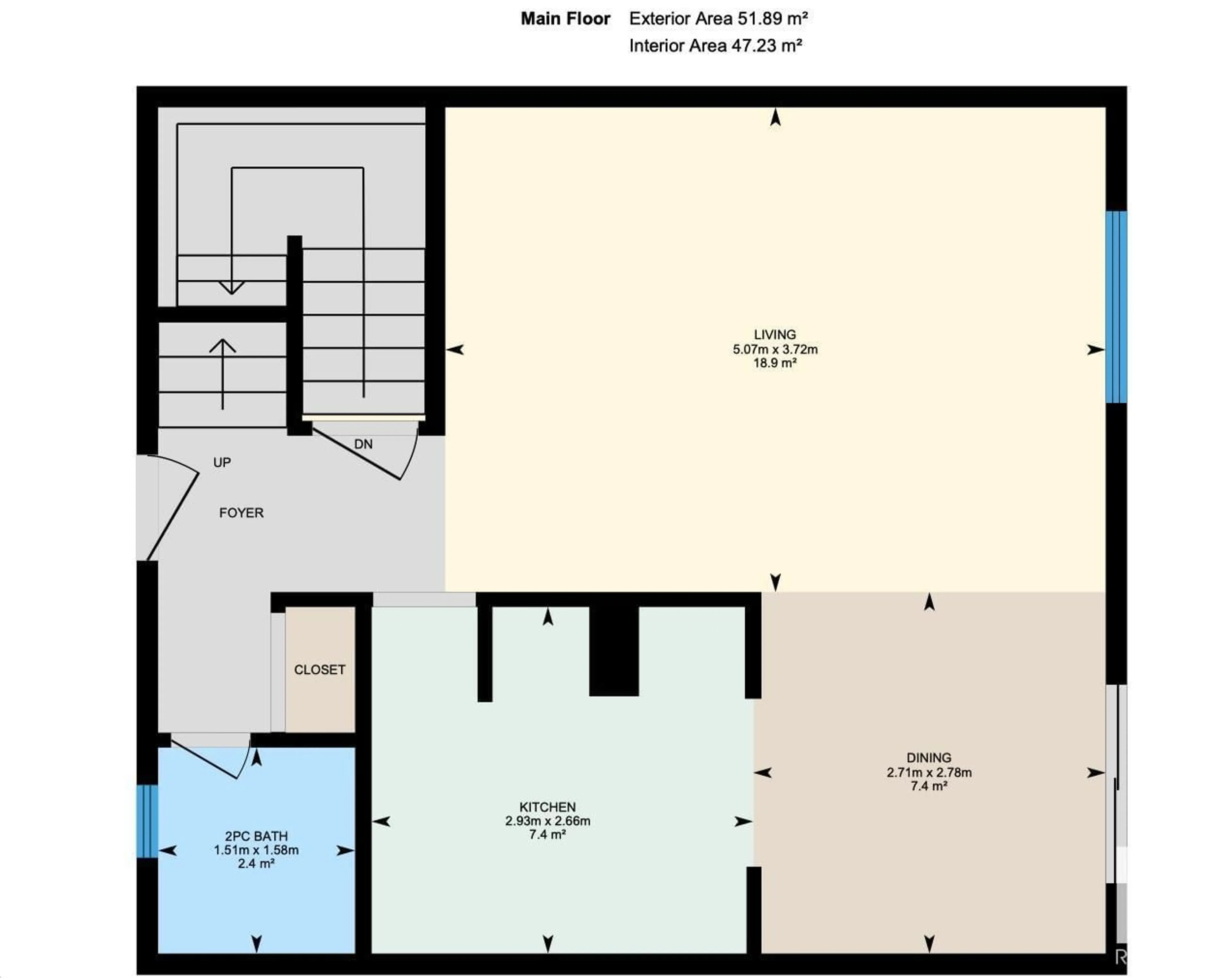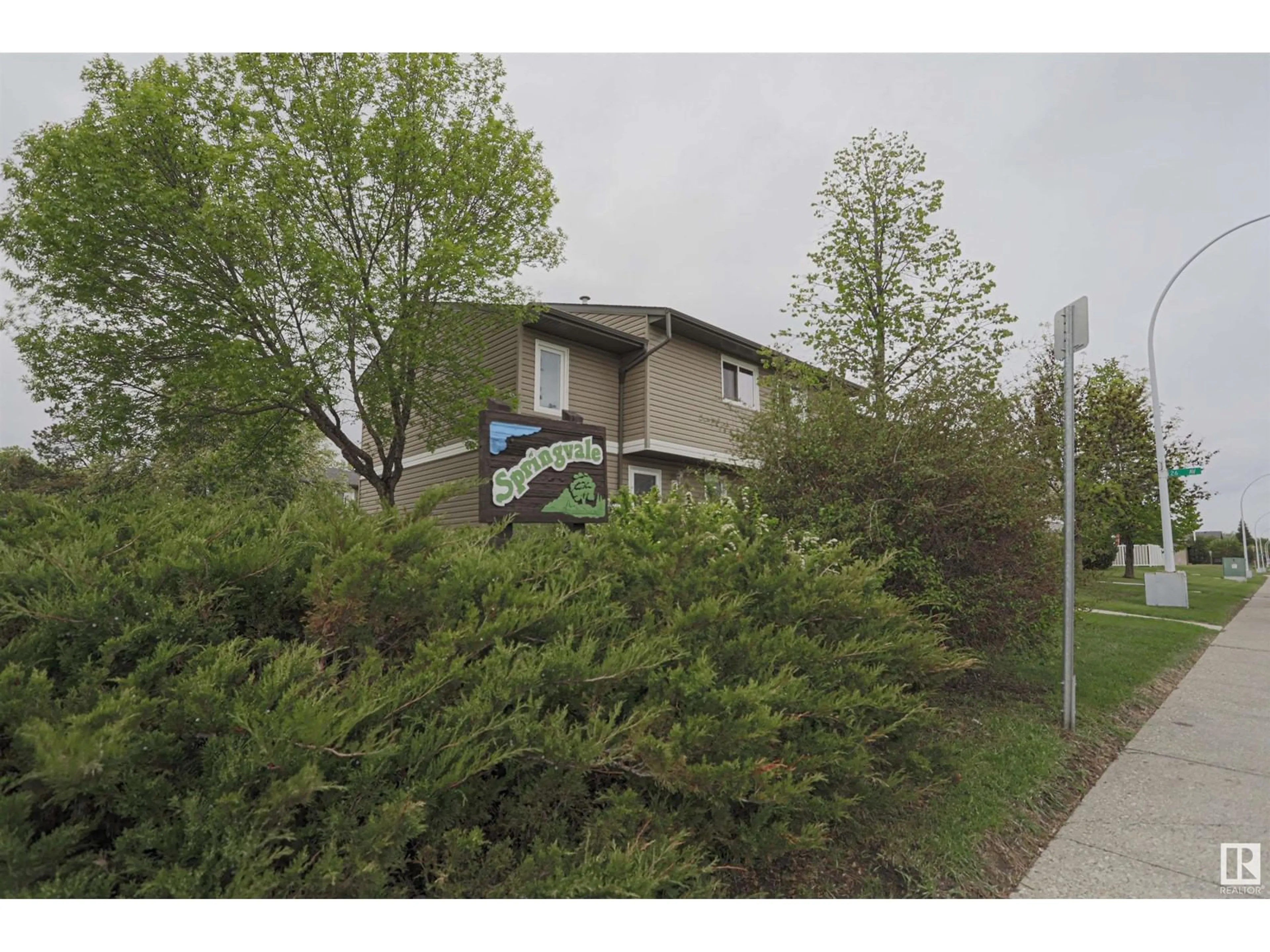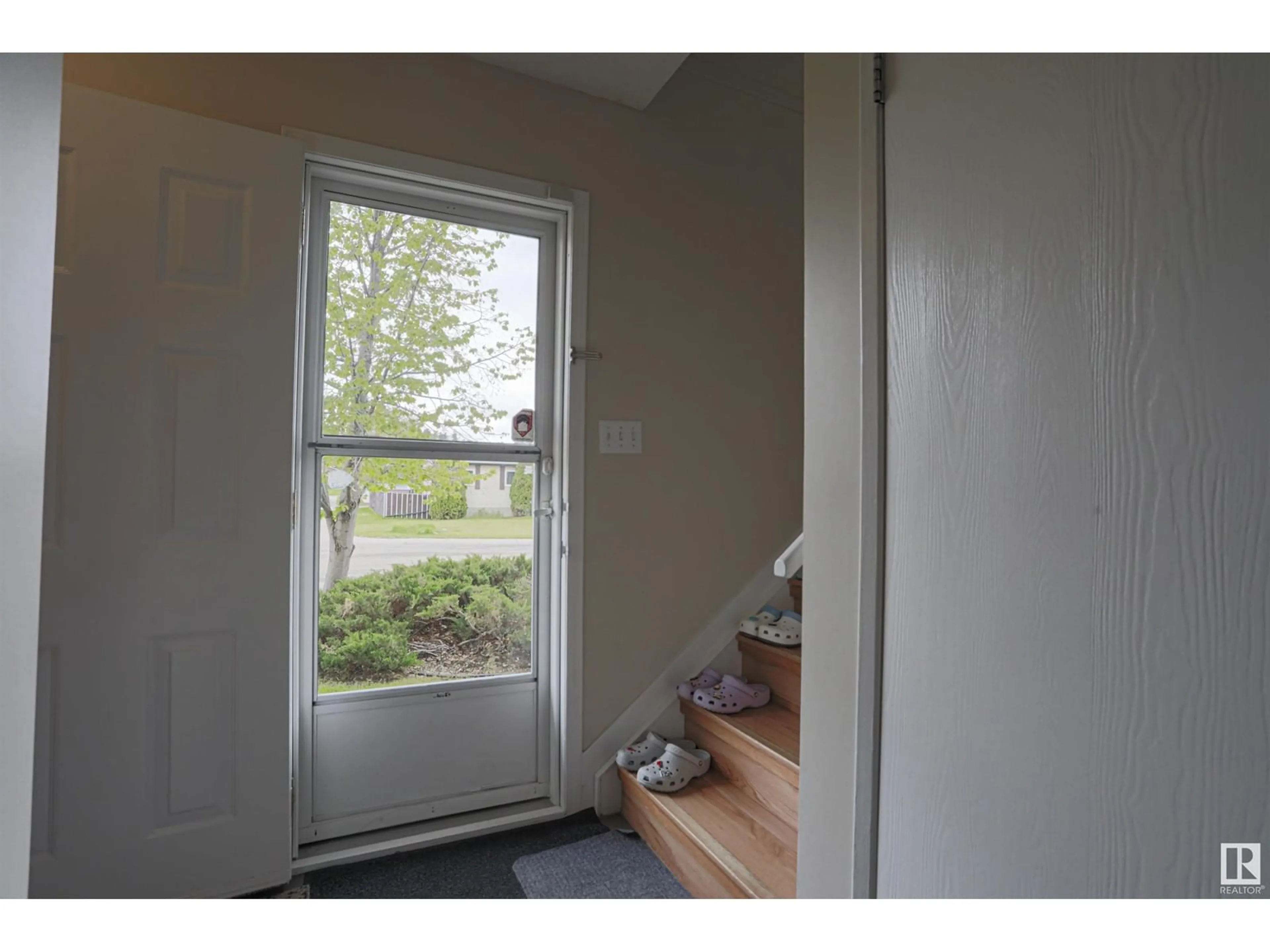Contact us about this property
Highlights
Estimated ValueThis is the price Wahi expects this property to sell for.
The calculation is powered by our Instant Home Value Estimate, which uses current market and property price trends to estimate your home’s value with a 90% accuracy rate.Not available
Price/Sqft$204/sqft
Est. Mortgage$923/mo
Maintenance fees$325/mo
Tax Amount ()-
Days On Market9 hours
Description
Immaculate, move-in ready townhouse with many updates. The main floor boasts a well-proportioned layout with a powder room, kitchen, living room, and dining area. Patio doors extend the living space to a private backyard backing a green space, perfect for outdoor enjoyment. Going upstairs you will be welcomed by 3 generously sized bedrooms with plentiful natural light and updated 4 pc bathroom. This unit being an end unit facing the street gives your guests the luxury of parking right out front with extra parking. The location is unbeatable: minutes to South Edmonton Common, a short distance to Millwoods Rec Centre, and just half a block from Meyonohk elementary school. With nearby public transportation, everything you need is within easy reach. This treasure is nestled in the well-maintained Springvale complex. (id:39198)
Property Details
Interior
Features
Main level Floor
Living room
3.72 x 5.07Dining room
2.78 x 2.71Kitchen
2.66 x 2.93Exterior
Parking
Garage spaces -
Garage type -
Total parking spaces 1
Condo Details
Inclusions
Property History
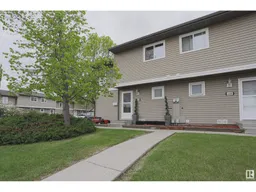 38
38
