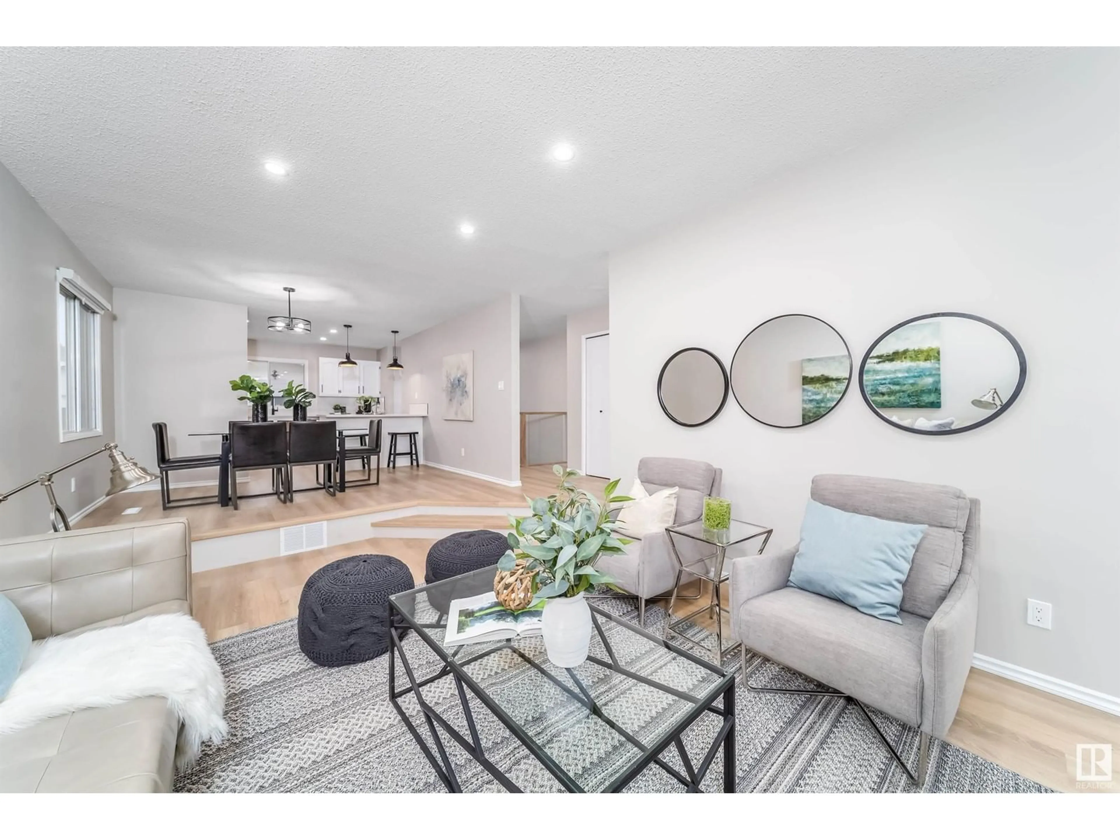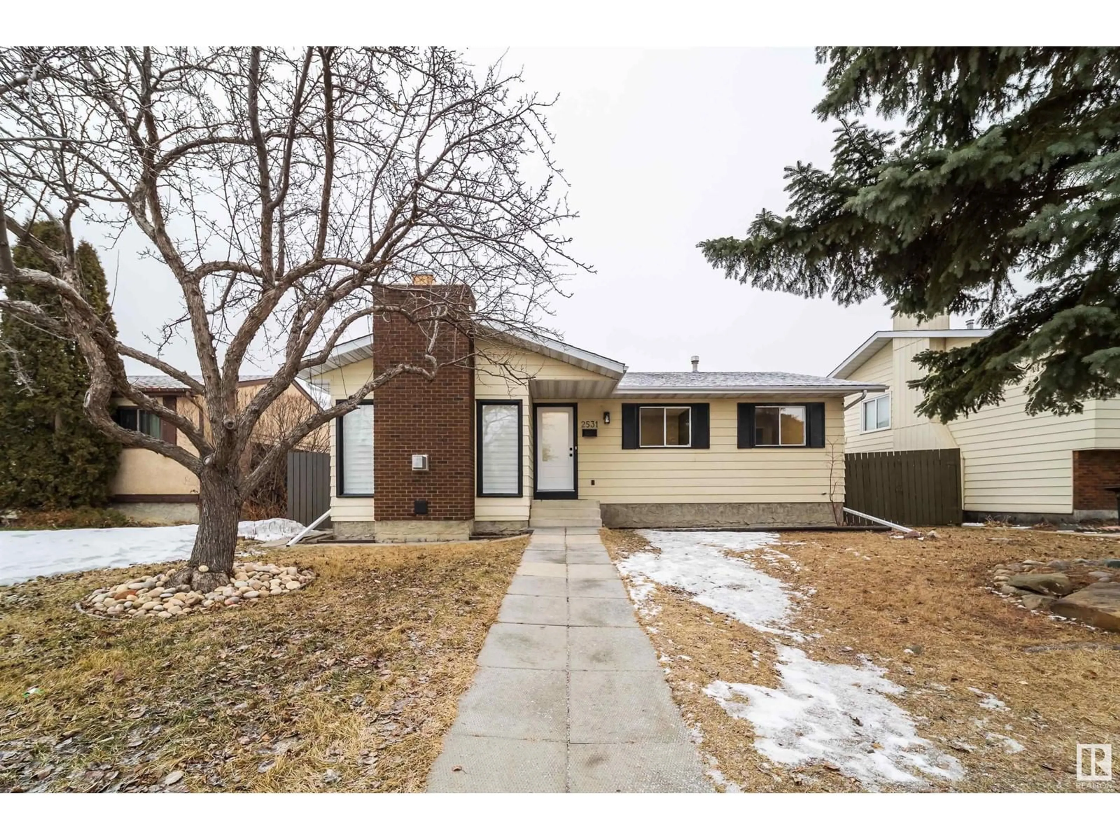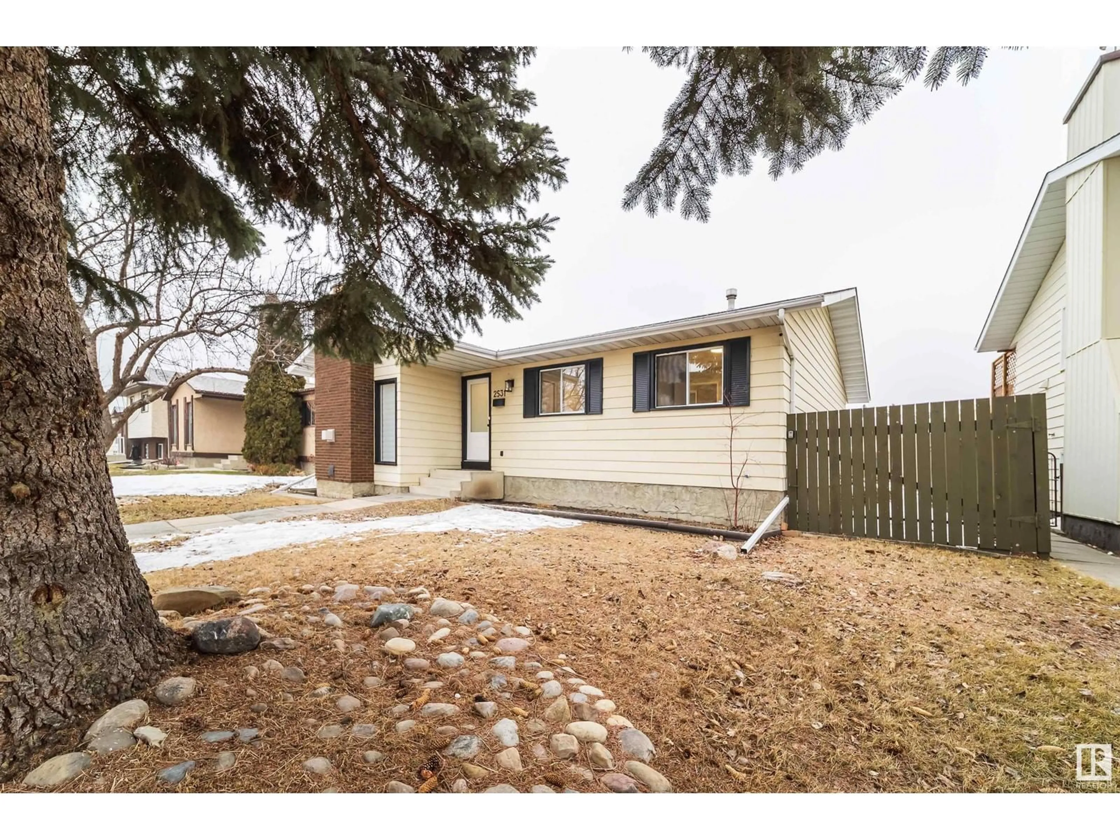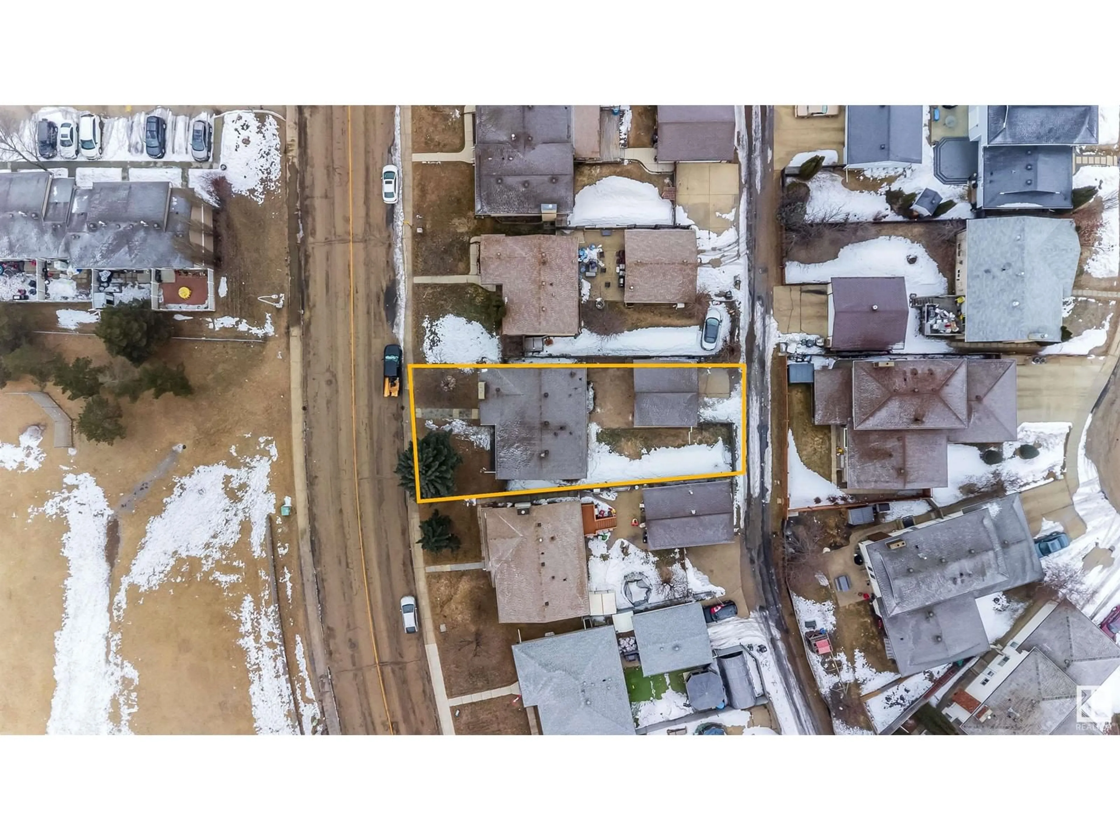2531 79 ST NW, Edmonton, Alberta T6K3W7
Contact us about this property
Highlights
Estimated ValueThis is the price Wahi expects this property to sell for.
The calculation is powered by our Instant Home Value Estimate, which uses current market and property price trends to estimate your home’s value with a 90% accuracy rate.Not available
Price/Sqft$374/sqft
Est. Mortgage$1,975/mo
Tax Amount ()-
Days On Market22 days
Description
Welcome to this beautifully renovated bungalow in Meyonohk. This home has all new flooring through-out, new lighting, substantially renovated bathrooms and kitchen with a new island topped with granite counter tops, new kitchen appliances, new roof, new furnace and more! This home consists of 3 bedrooms upstairs as well as a full bathroom and half bathroom ensuite. The kitchen and sunken living room with a cozy fireplace have an open concept perfect for socializing. Downstairs, the fully finished basement has plenty of room to get creative with the large open space. There is another large bedroom as well as a full bathroom great for company staying over. Outside you will see a large backyard and a detached double garage. Come view this property today while it is still available! (id:39198)
Property Details
Interior
Features
Basement Floor
Bedroom 4
15'1 x 12'2Property History
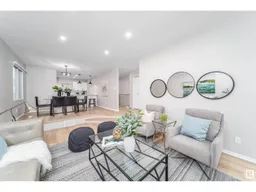 38
38
