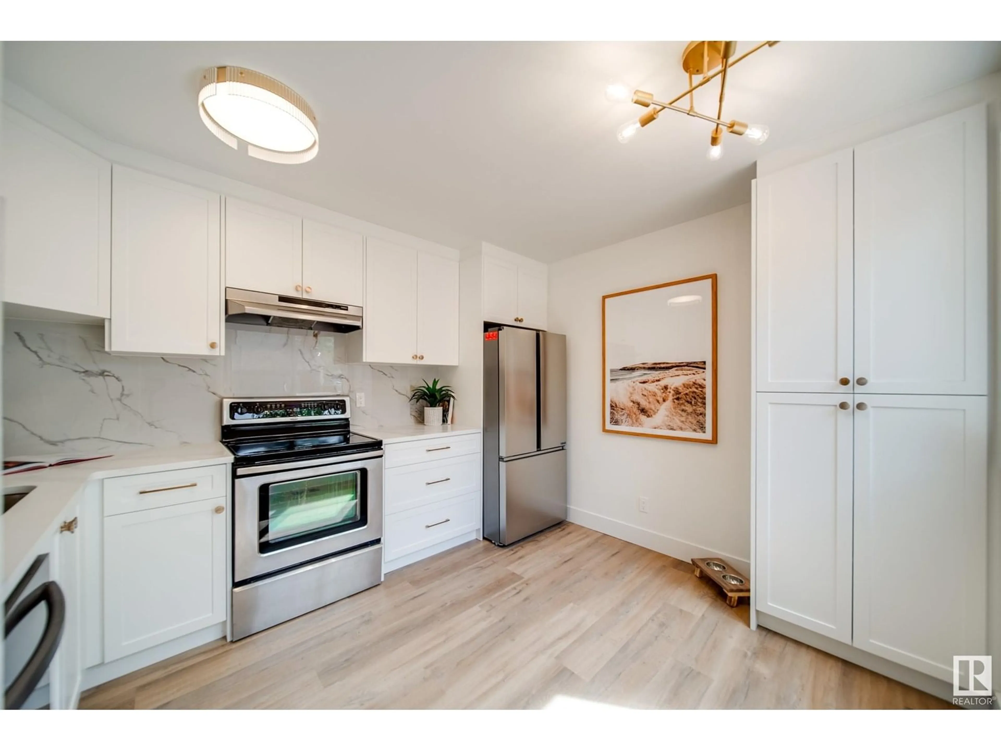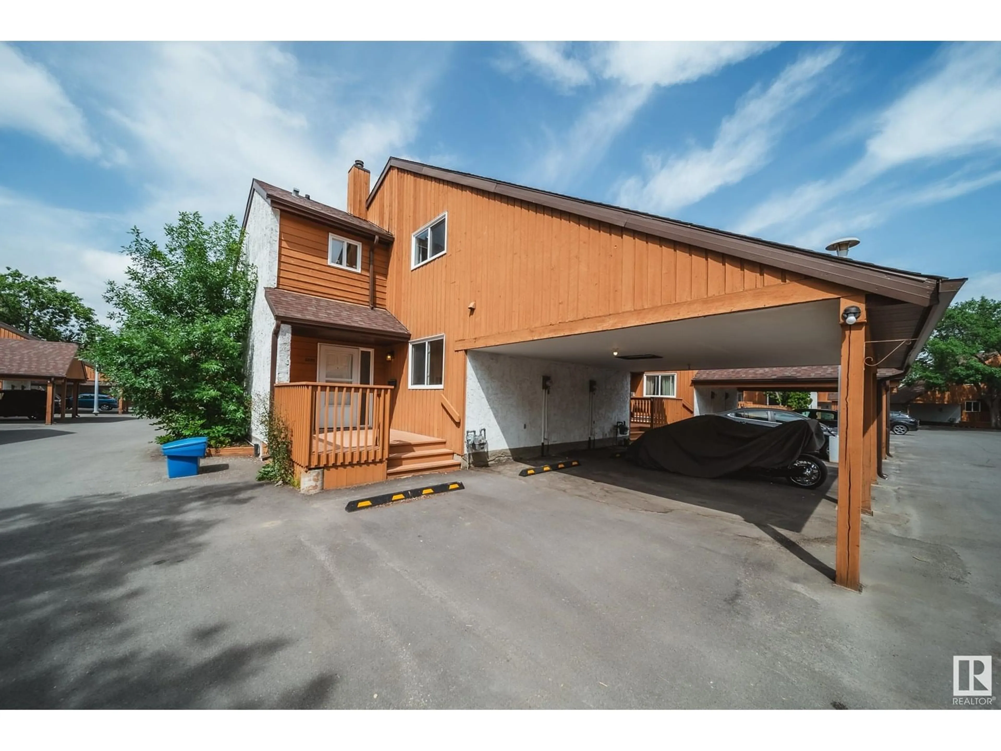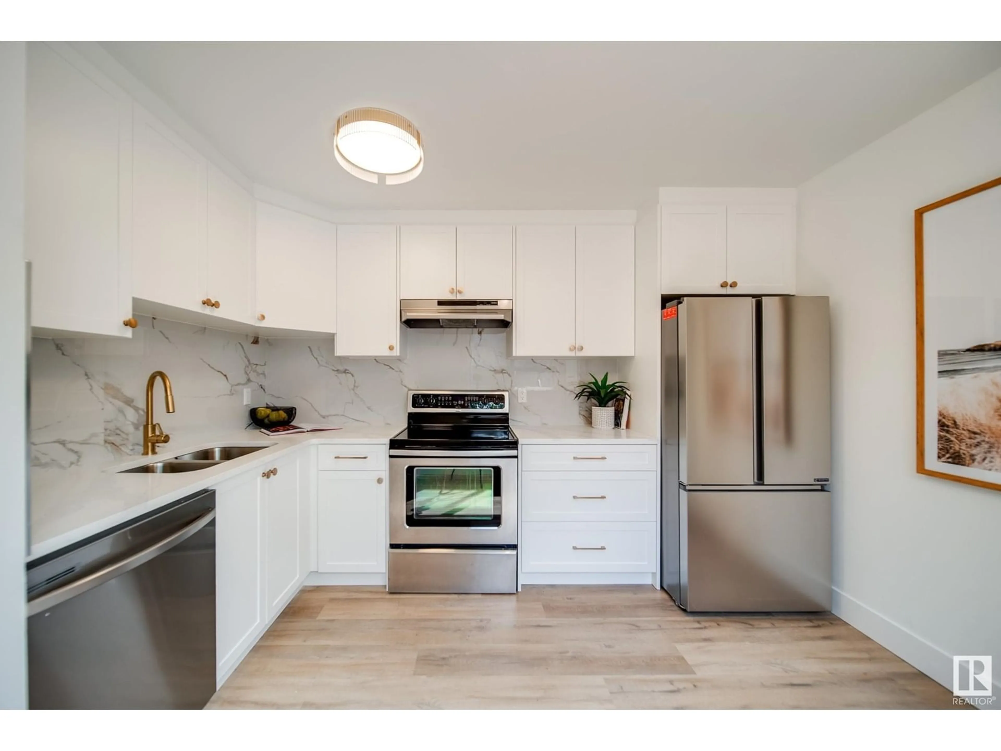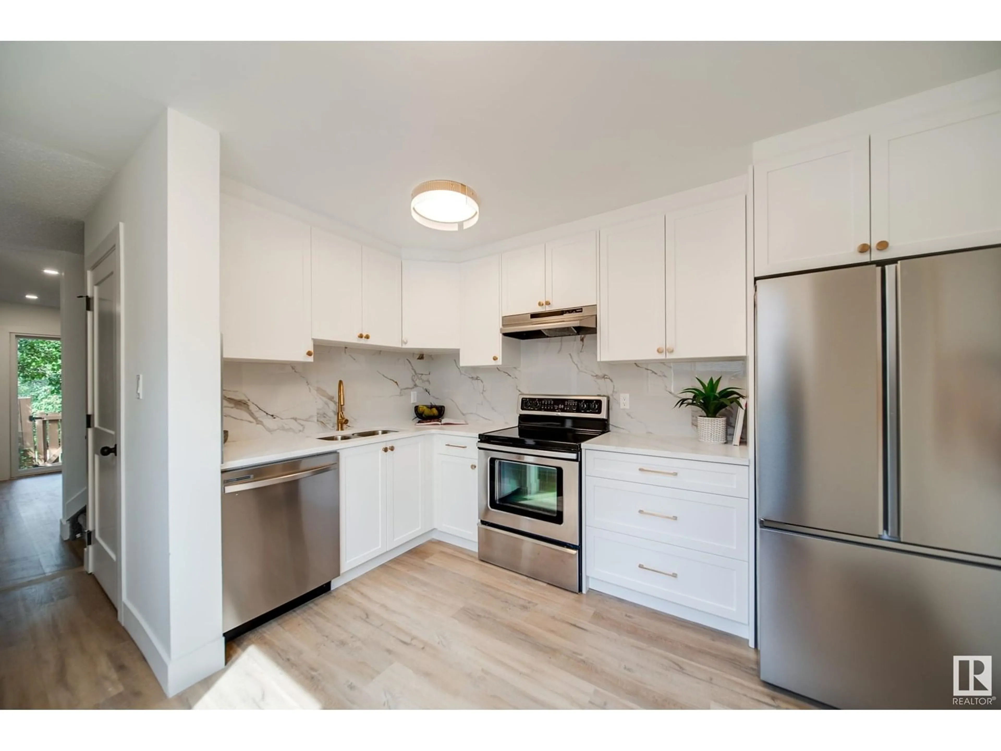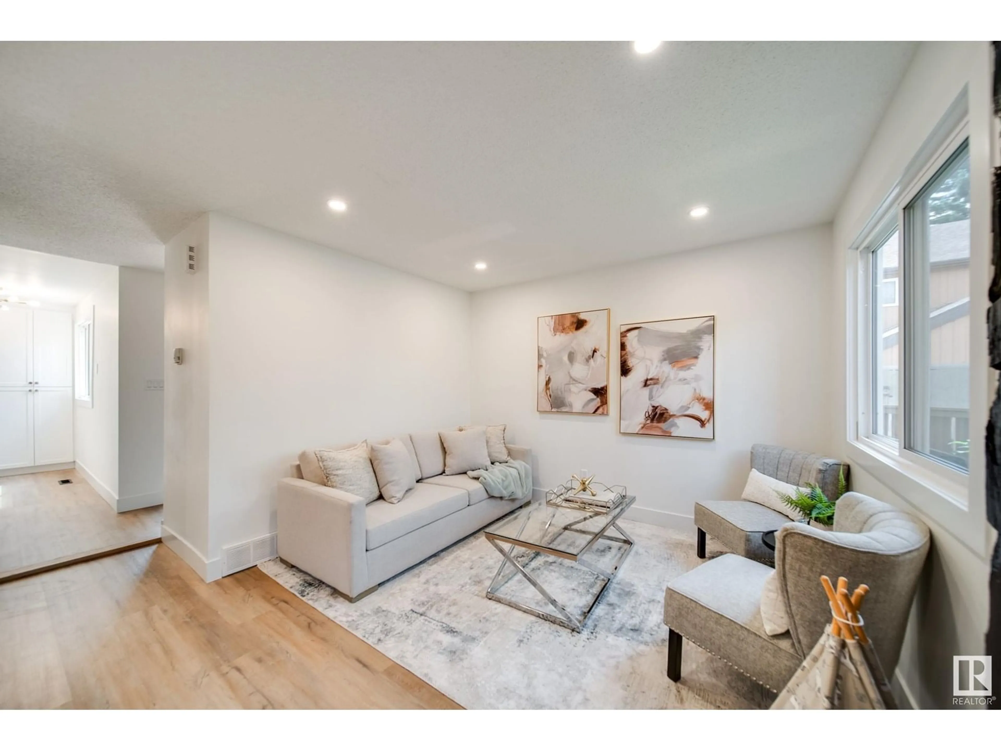6098 MILL WOODS S, Edmonton, Alberta T6L1N5
Contact us about this property
Highlights
Estimated valueThis is the price Wahi expects this property to sell for.
The calculation is powered by our Instant Home Value Estimate, which uses current market and property price trends to estimate your home’s value with a 90% accuracy rate.Not available
Price/Sqft$306/sqft
Monthly cost
Open Calculator
Description
Have you been searching for your perfect home? Here it is! Welcome to 6098 Mill Woods Road where you will see the BRAND NEW KITCHEN with NEW COSTCO stainless steel appliances. The kitchen has a large window, and great cabinet space. In the living room you will see the ample space available for all of life's needs. This room is complete with a beautiful wood FIREPLACE and dining area. Upstairs you will find the primary room where a king bed fits. You also have the beautiful bathroom new tub and tile surround. There is 2 more bedrooms on this level. In the lower level you have the 4th BEDROOM 3RD BATHROOM. UPGRADES INCLUDE: new doors, trim, flooring, QUARTZ throughout, all new lighting, custom closet built ins. This home also comes with CARPORT second parking and yard. CORNER UNIT backing green space. (id:39198)
Property Details
Interior
Features
Main level Floor
Living room
Dining room
Kitchen
Exterior
Parking
Garage spaces -
Garage type -
Total parking spaces 2
Condo Details
Inclusions
Property History
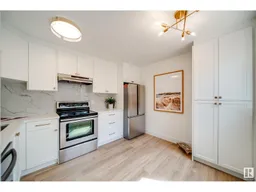 60
60
