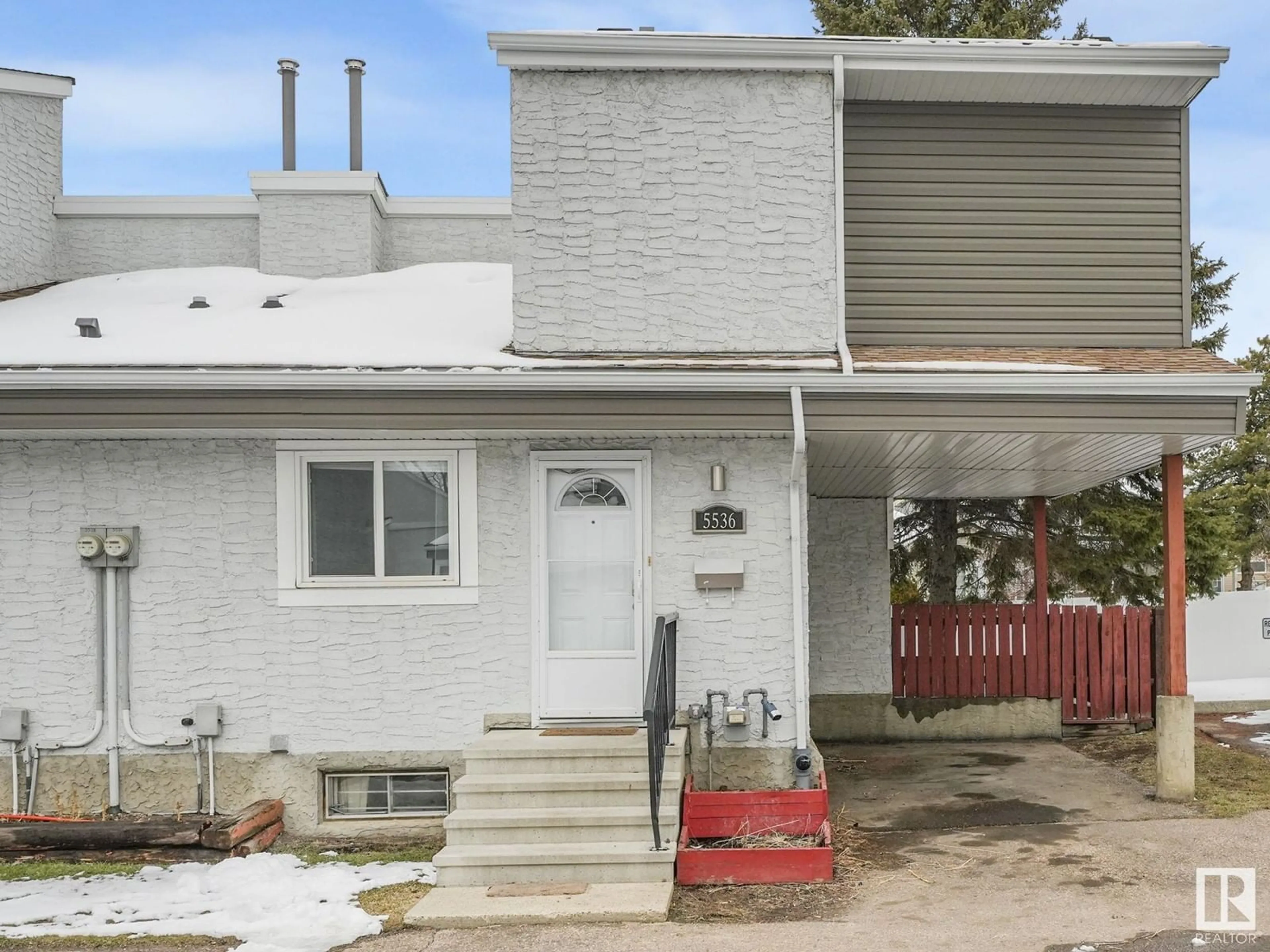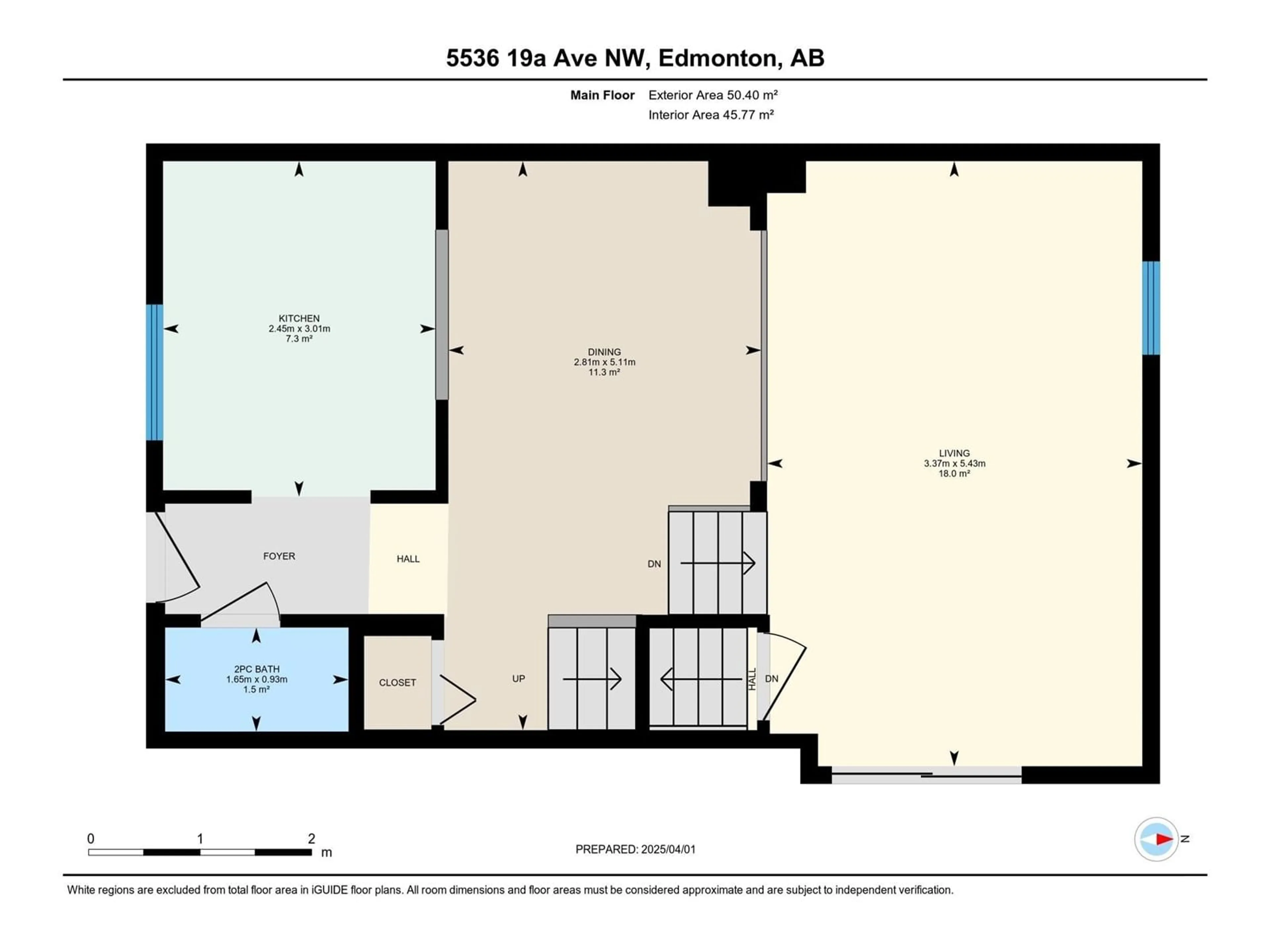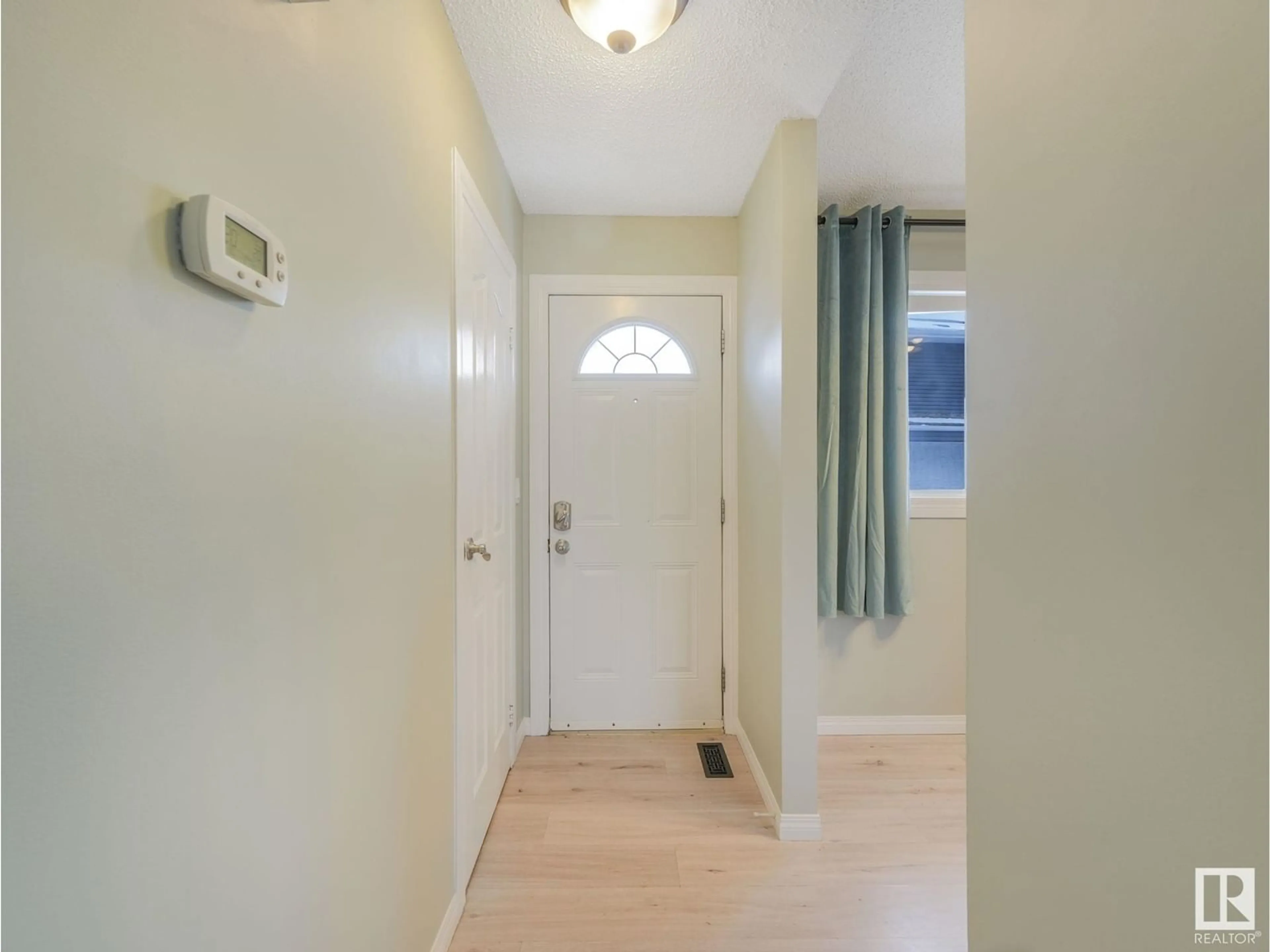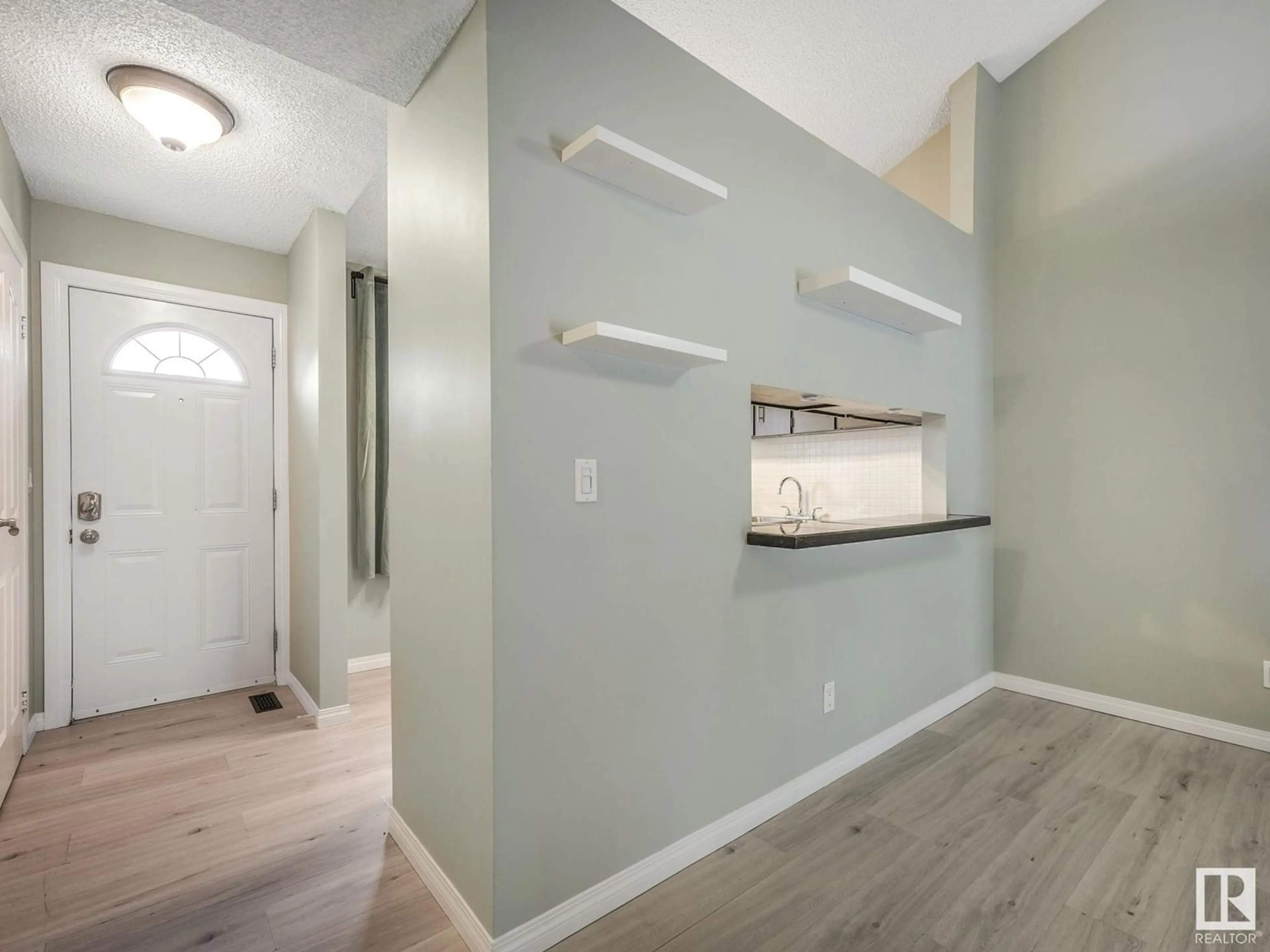5536 19A AV NW, Edmonton, Alberta T6L2C1
Contact us about this property
Highlights
Estimated ValueThis is the price Wahi expects this property to sell for.
The calculation is powered by our Instant Home Value Estimate, which uses current market and property price trends to estimate your home’s value with a 90% accuracy rate.Not available
Price/Sqft$187/sqft
Est. Mortgage$902/mo
Maintenance fees$466/mo
Tax Amount ()-
Days On Market2 days
Description
INCREDIBLE OPPORTUNITY! This beautifully updated 3-bedroom townhouse in the quiet, family-friendly community of Meyokumin offers incredible value! Featuring a newer high-efficiency furnace and windows, along with laminate flooring throughout, this home is move-in ready. Enjoy the freshly painted interior, including the kitchen and bathrooms, plus brand-new stainless steel fridge and stove. The main floor boasts a bright and spacious layout with an updated half-bathroom, while the second floor includes a full 4-piece bathroom. The partially finished basement is framed and just needs drywall flooring. Recent major upgrades to the condo complex include new exterior siding with insulation, new roofing, soffits, fascia, new front concrete steps, and updated doors—ensuring long-term durability and curb appeal. Prime location! Situated directly across from one of Edmonton’s top-rated elementary schools offering the prestigious Cogito academic program. Perfect for first-time buyers or families! (id:39198)
Property Details
Interior
Features
Main level Floor
Living room
5.43 m x 3.37 mDining room
5.11 m x 2.81 mKitchen
3.01 m x 2.45 mExterior
Parking
Garage spaces 1
Garage type Carport
Other parking spaces 0
Total parking spaces 1
Condo Details
Inclusions
Property History
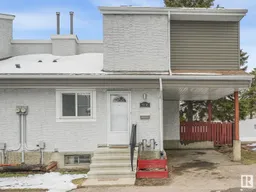 65
65
