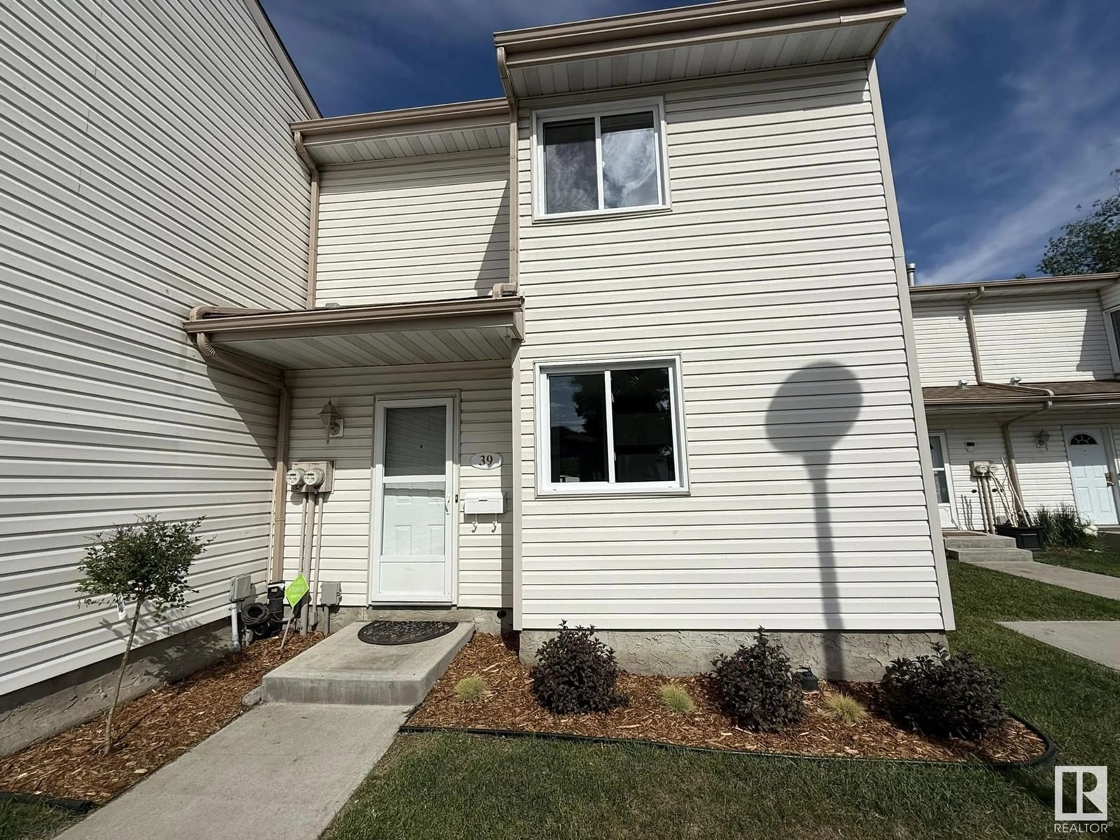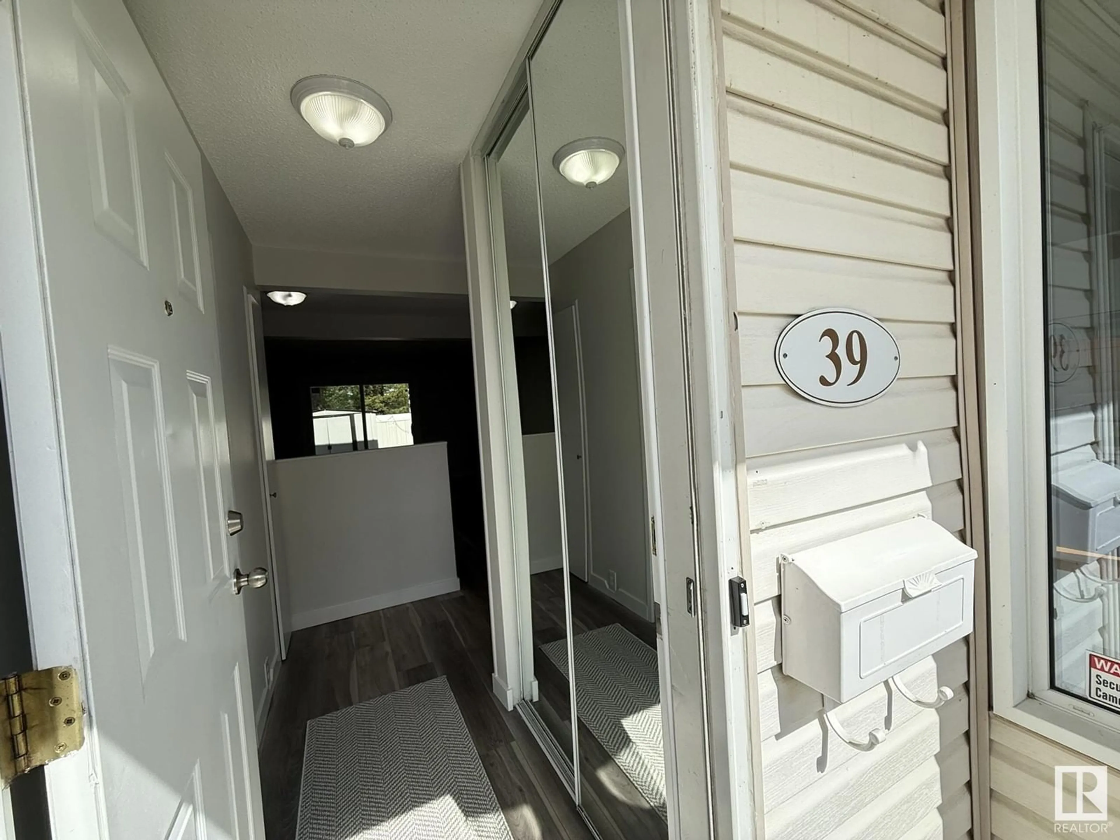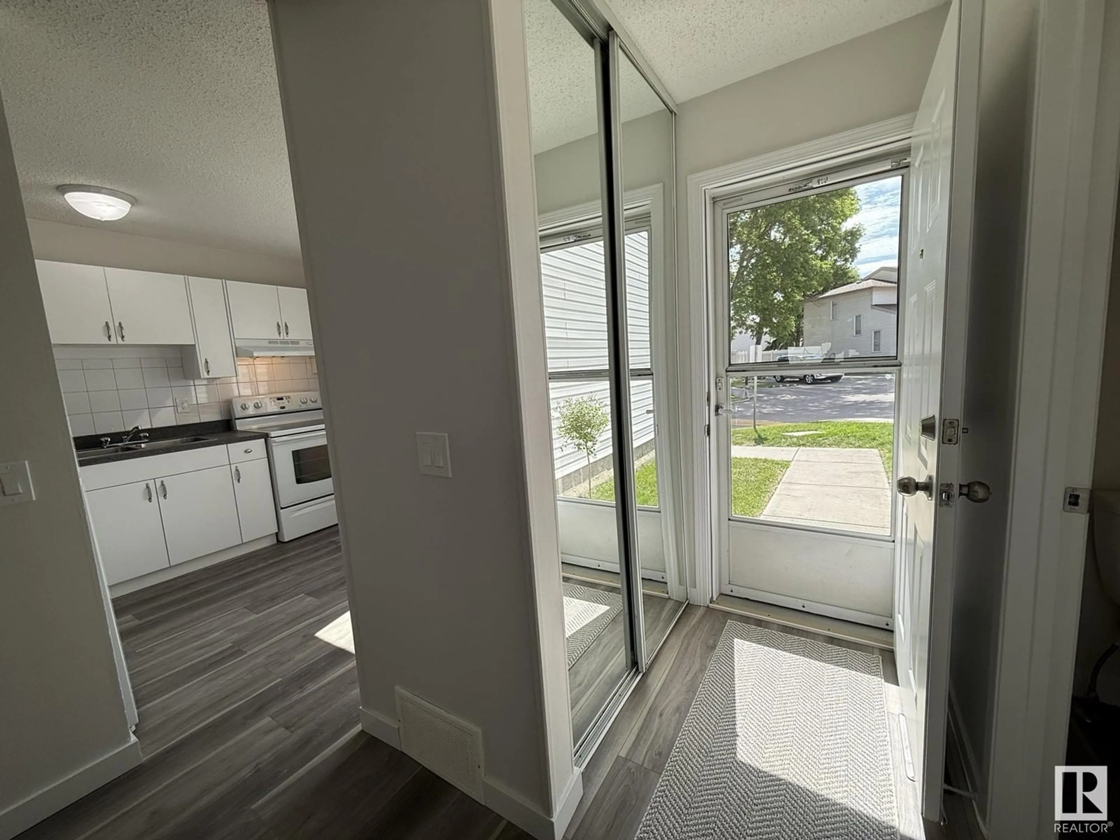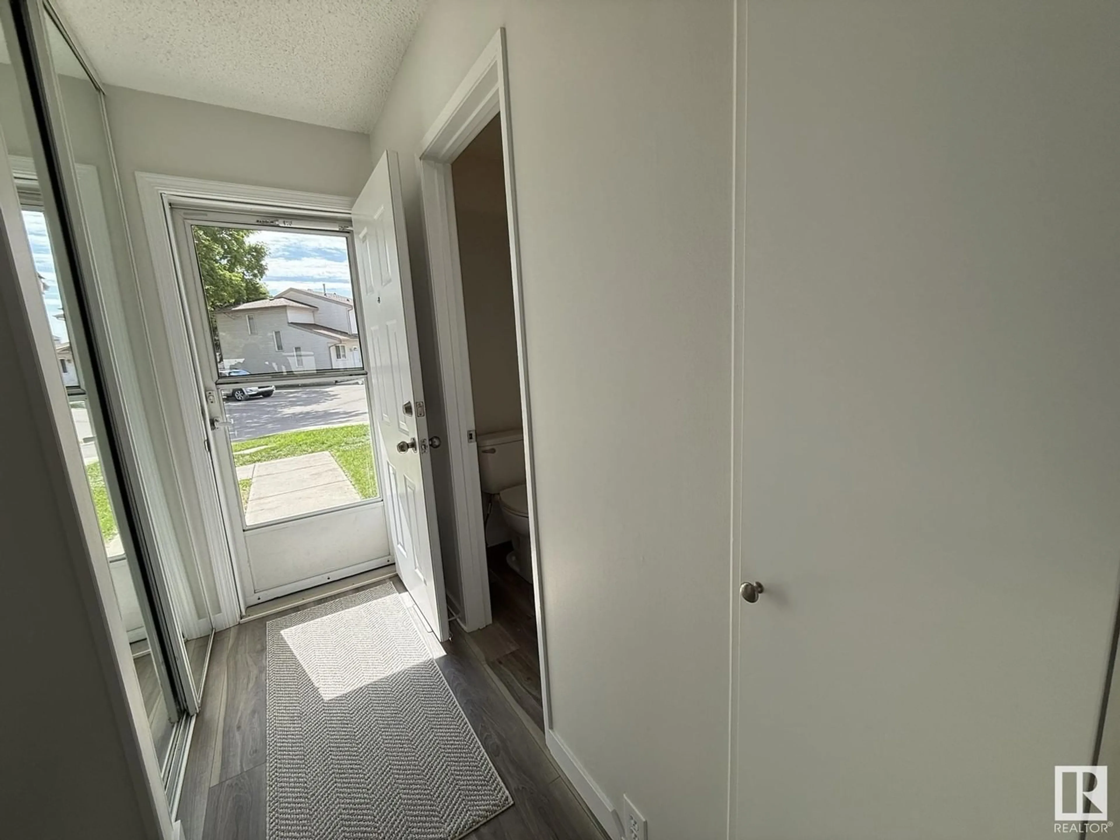#39 - 2024 57 ST, Edmonton, Alberta T6L2Z3
Contact us about this property
Highlights
Estimated ValueThis is the price Wahi expects this property to sell for.
The calculation is powered by our Instant Home Value Estimate, which uses current market and property price trends to estimate your home’s value with a 90% accuracy rate.Not available
Price/Sqft$223/sqft
Est. Mortgage$1,074/mo
Maintenance fees$279/mo
Tax Amount ()-
Days On Market1 day
Description
Welcome to this UPGRADED, F/F 3+1Bdrms, 2-Baths, 2Storey TOWNHOUSE w/well over 1650Sq.Ft of Living Space in the complex Mariner Square backing a WALK-PATH with 1-PARKING STALL out front right side of the unit! Upon entry..You are Greeted with BRAND NEW VINYL PLANK FLOORING throughout the main & upper floors. The Large Separate LIVING ROOM has a newer PATIO DOOR onto your private backyard. There is a separate Dining Room for 6+Guests..The Separate Kitchen has refurbished CABINETS & with 4-Newer Appliances & a Dinette area, along w/a 2pc Powder Room of the front entrance. The upper floor has 3-Good Sized BEDROOMS w/an upgraded 4pc Bathroom. The F/Finished BASEMENT has a Family Room area, a 4th BEDROOM/DEN (NO WINDOW?!) and a Separate Laundry/Utility Room w/a BRAND NEW HWT. Plus there is large Storage/Hobby Room & Storage under the stairs. The backyard has a Newer FULLY VINYL FENCED IN YARD w/a a GATE, Patio blocks, & a MEDAL SHED! Close to K-9 SCHOOLS, With walking distance to MILLWOODS TOWN CENTRE & LRT! (id:39198)
Property Details
Interior
Features
Main level Floor
Living room
5.77 x 3.43Dining room
2.34 x 2.1Kitchen
3.19 x 3Exterior
Parking
Garage spaces -
Garage type -
Total parking spaces 1
Condo Details
Amenities
Vinyl Windows
Inclusions
Property History
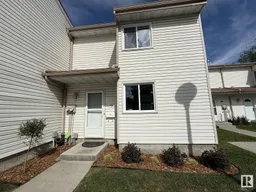 75
75
