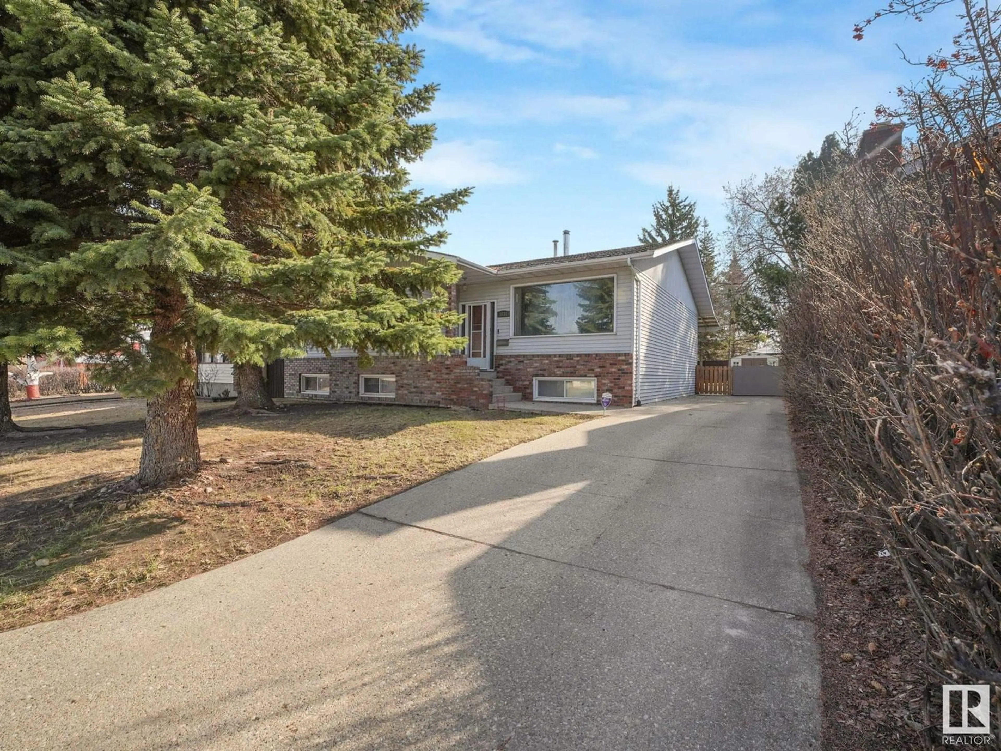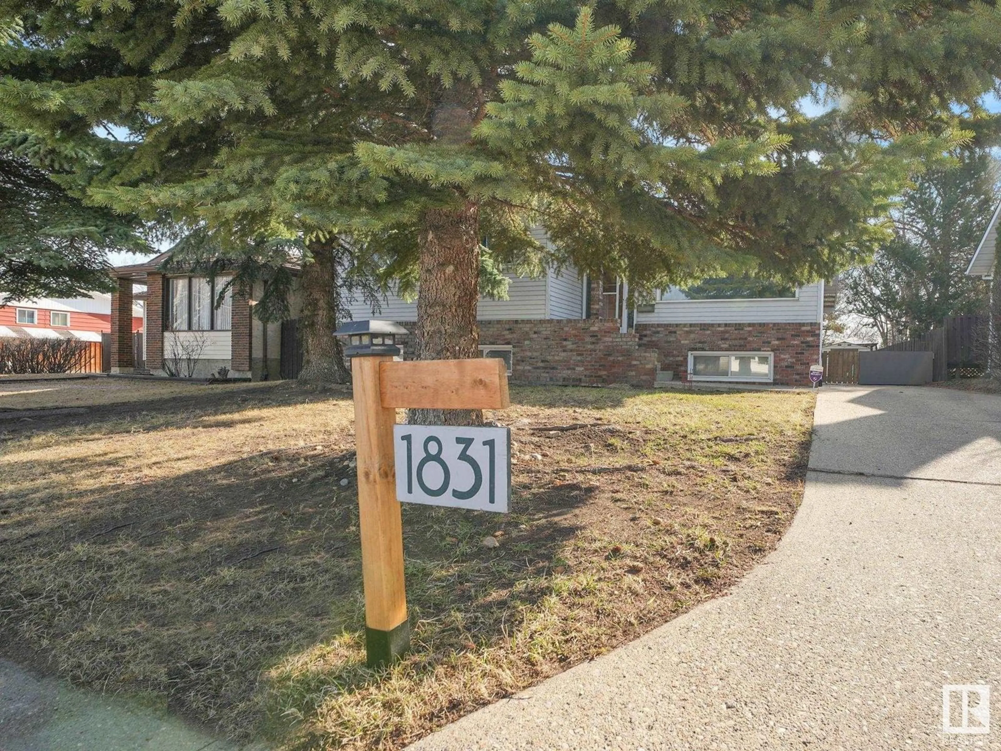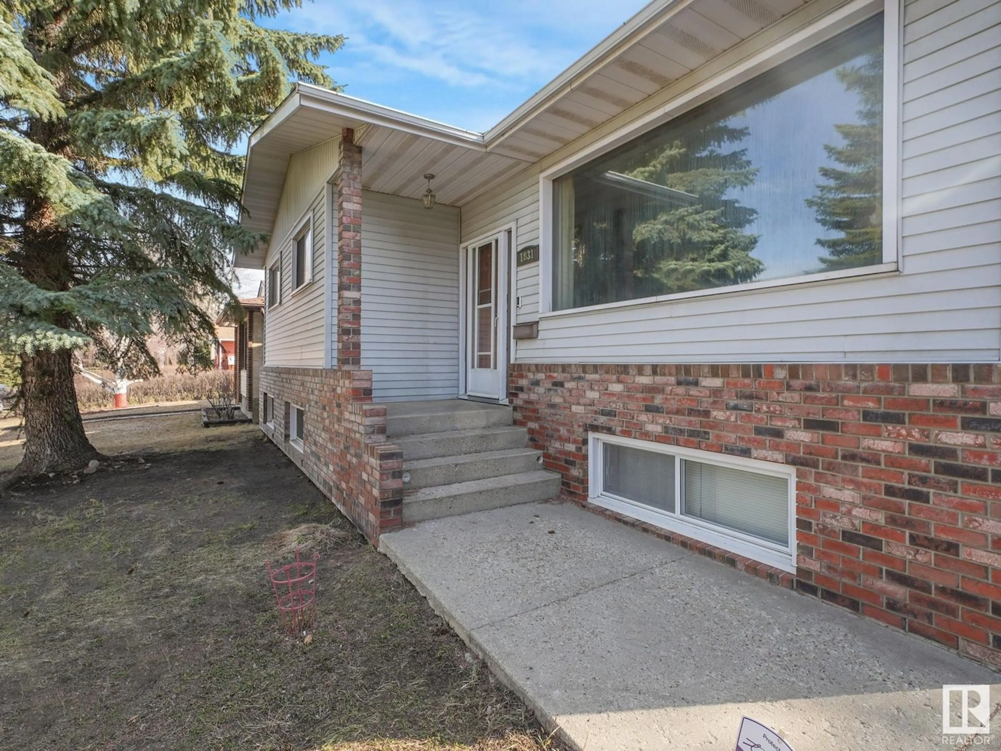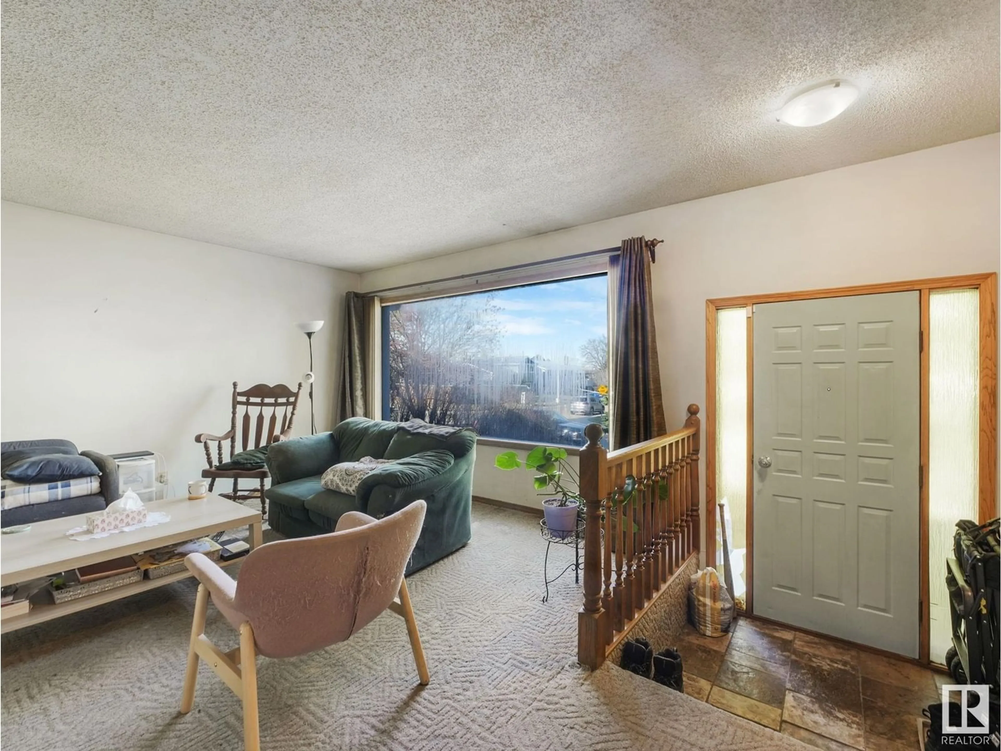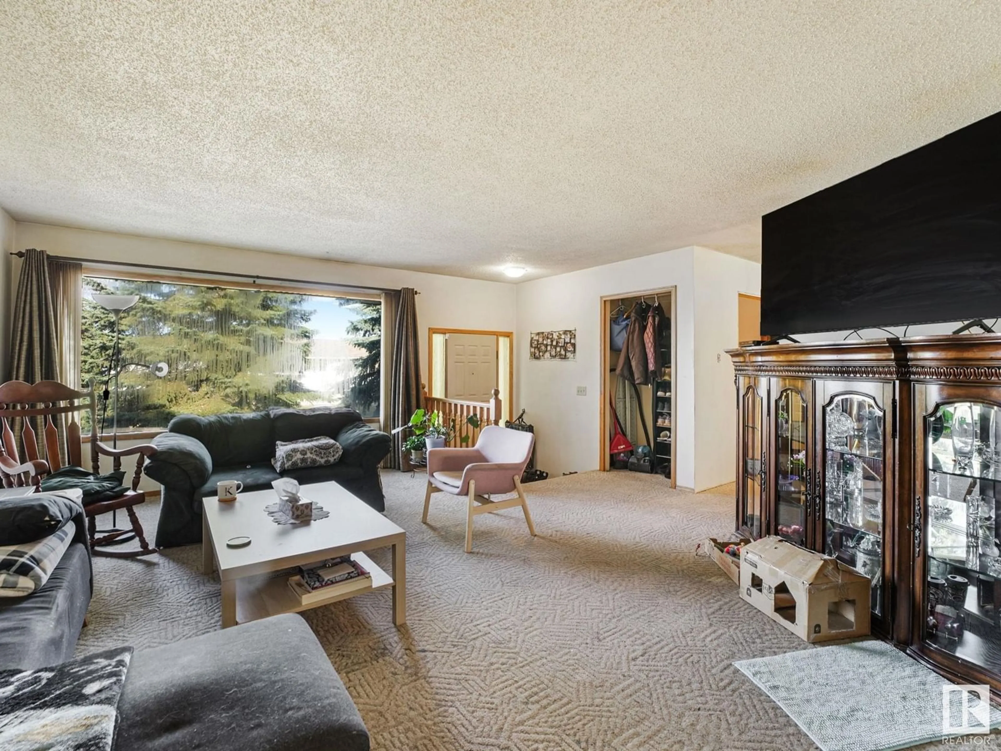1831 51 ST, Edmonton, Alberta T6L1X4
Contact us about this property
Highlights
Estimated ValueThis is the price Wahi expects this property to sell for.
The calculation is powered by our Instant Home Value Estimate, which uses current market and property price trends to estimate your home’s value with a 90% accuracy rate.Not available
Price/Sqft$283/sqft
Est. Mortgage$1,717/mo
Tax Amount ()-
Days On Market1 day
Description
Investor Opportunity! Unlock the potential of this renovation project, ideal for a rental income property or a profitable flip — all situated on an expansive lot in Millwoods. The main floor features 3 bedrooms and 1.5 bathrooms, with the primary ensuite offering potential to convert the half bath into a full. The fully finished basement has a separate entrance and includes 2 additional bedrooms, a second kitchen, a full bathroom, and generous living space — perfect for a legal suite or multi-generational living. Enjoy the added value of an oversized 876 sq ft garage with 220V wiring, plus a spacious 1,380 sq ft basement. Surrounded by mature trees providing natural privacy, this home is steps away from top amenities including schools, parks, shopping, hospital, police station, Anthony Henday, and the airport. A hidden gem waiting for the right vision! (id:39198)
Property Details
Interior
Features
Above Floor
Primary Bedroom
Bedroom 2
Bedroom 3
Exterior
Parking
Garage spaces -
Garage type -
Total parking spaces 4
Property History
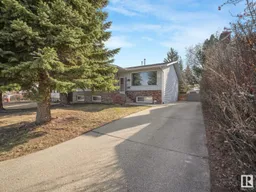 22
22
