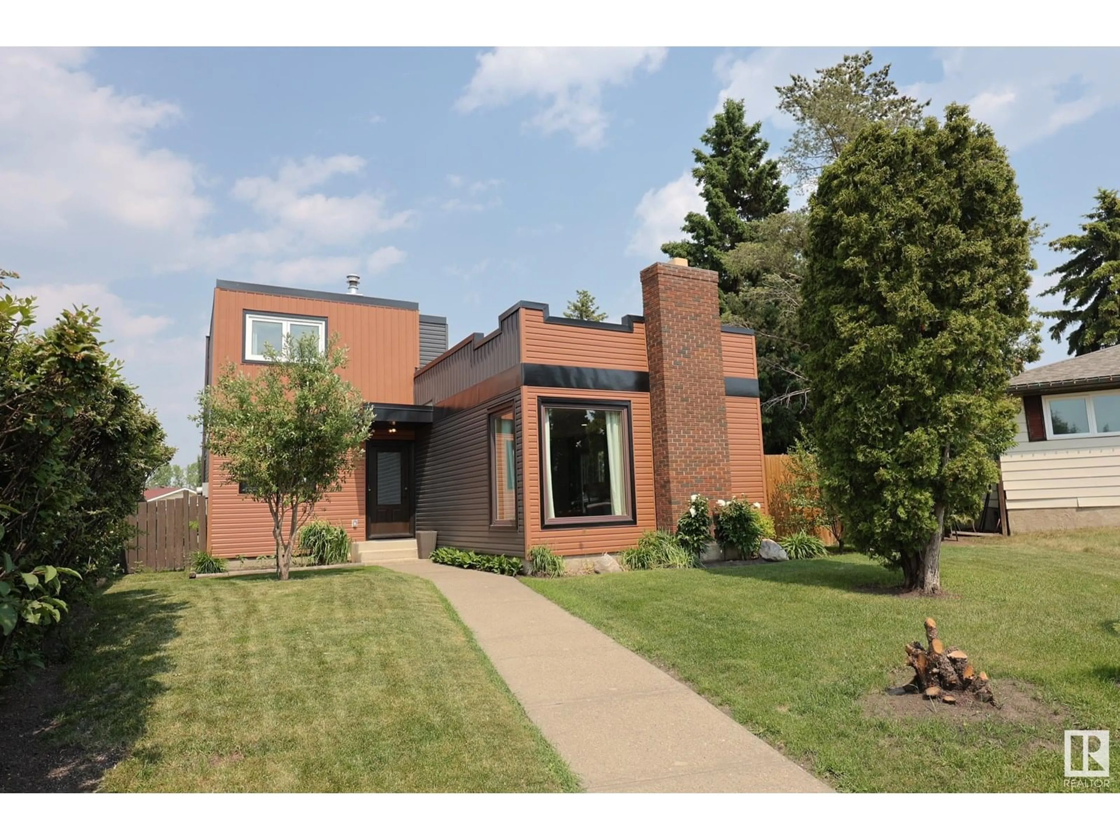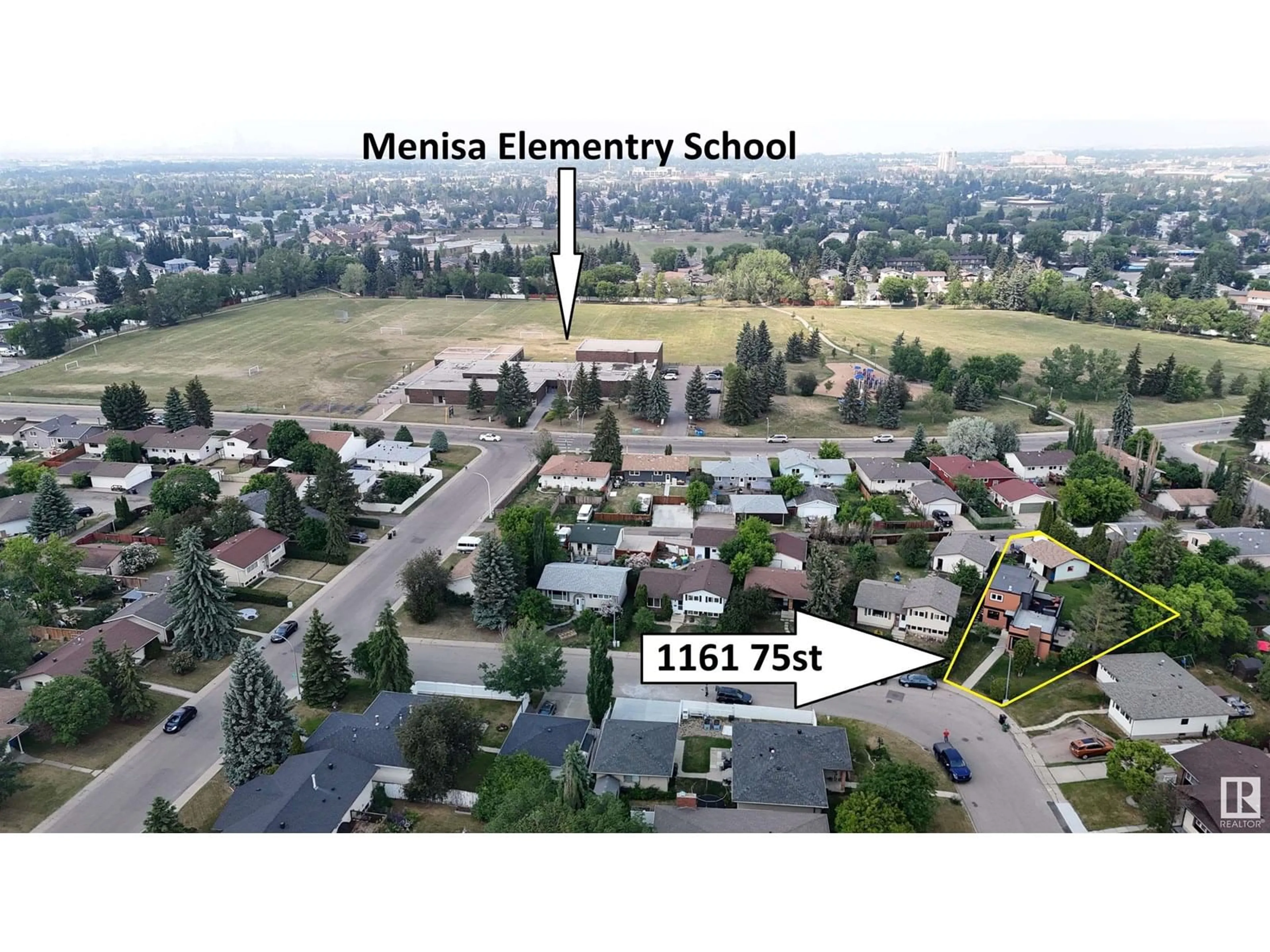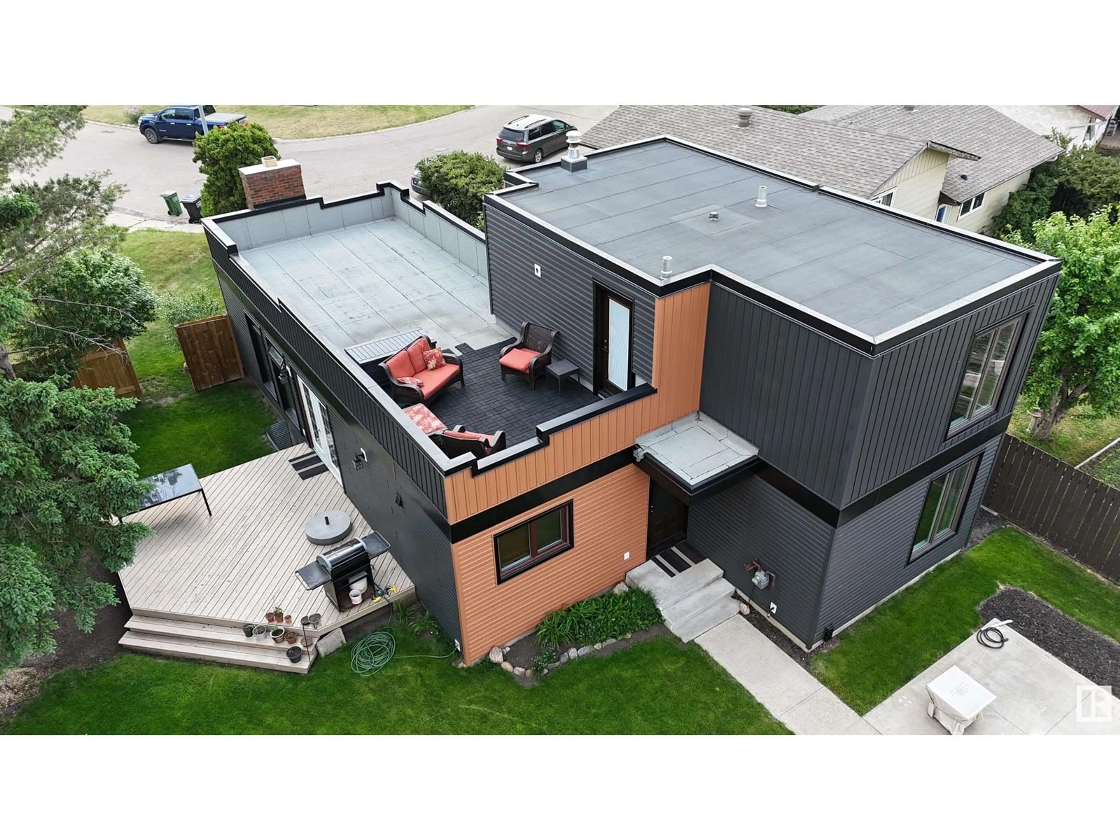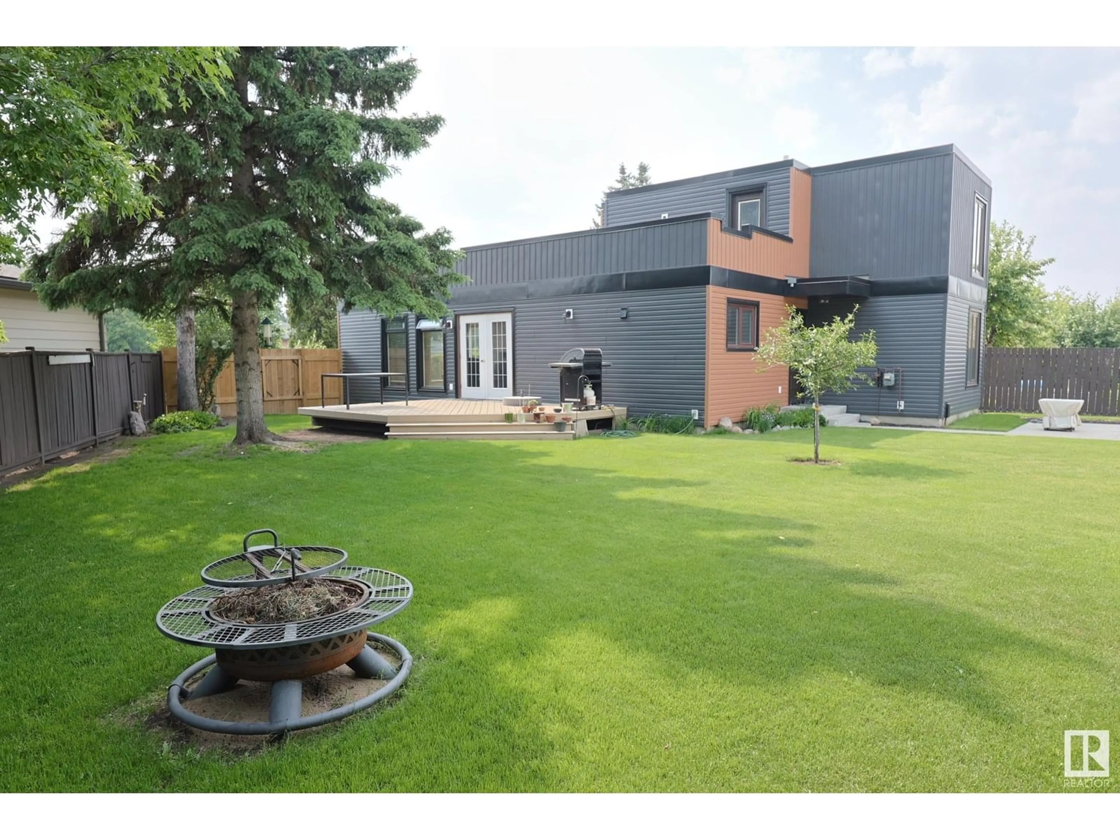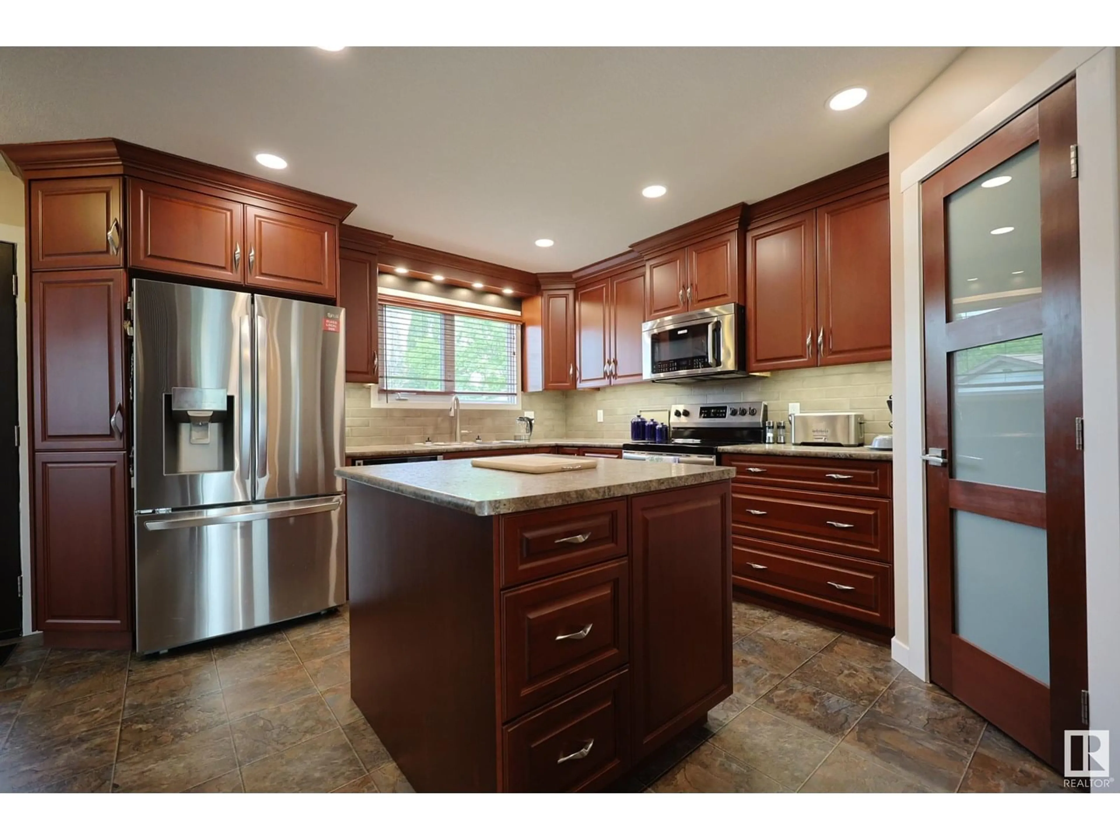NW - 1161 75 ST, Edmonton, Alberta T6K2S4
Contact us about this property
Highlights
Estimated valueThis is the price Wahi expects this property to sell for.
The calculation is powered by our Instant Home Value Estimate, which uses current market and property price trends to estimate your home’s value with a 90% accuracy rate.Not available
Price/Sqft$307/sqft
Monthly cost
Open Calculator
Description
One of a Kind! ARCHITECTURAL HOME, completely renovated on a MASSIVE LOT steps away from School! EXTENSIVE RENOVATIONS include new roof, siding, windows, Doors, kitchen, bathrooms, flooring, paint, electrical almost everything! HOME IS LOVED AND IT SHOWS! Open Great room is FILLED WITH NATURAL LIGHT. Wood burning BRICK FIREPLACE in living room. Dinette with double garden door to deck and impressive yard. MAPLE KITCHEN, with pots and pan drawers, corner pantry, SS appliances and room to work. 2 bedrooms that could be an office plus a full bath complete this level. Upstairs to the PRIVATE ROOF TOP PATIO surrounded by trees. Primary suite with a walk in closet. CUSTOM BATHROOM with walnut cabinets and frameless glass shower. Bedroom 4 with a VIEW of the yard. BASEMENT IS FULL FINISHED with an open rec room, bedroom, bathroom and laundry room. 22x22 Detached garage off the alley. YARD IS FENCED for pets with fruit and veg garden, Pad for Hot tub and a corner gazebo next to the firepit. Rare Opportunity!!! (id:39198)
Property Details
Interior
Features
Main level Floor
Living room
Dining room
Kitchen
Bedroom 3
Property History
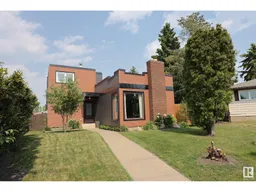 62
62
