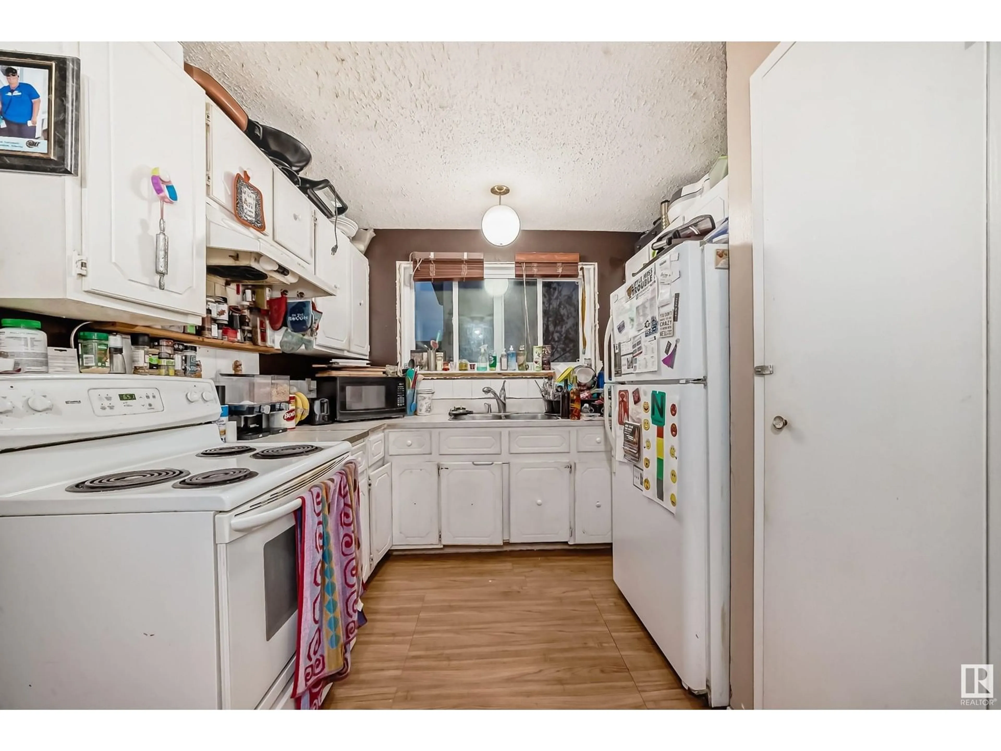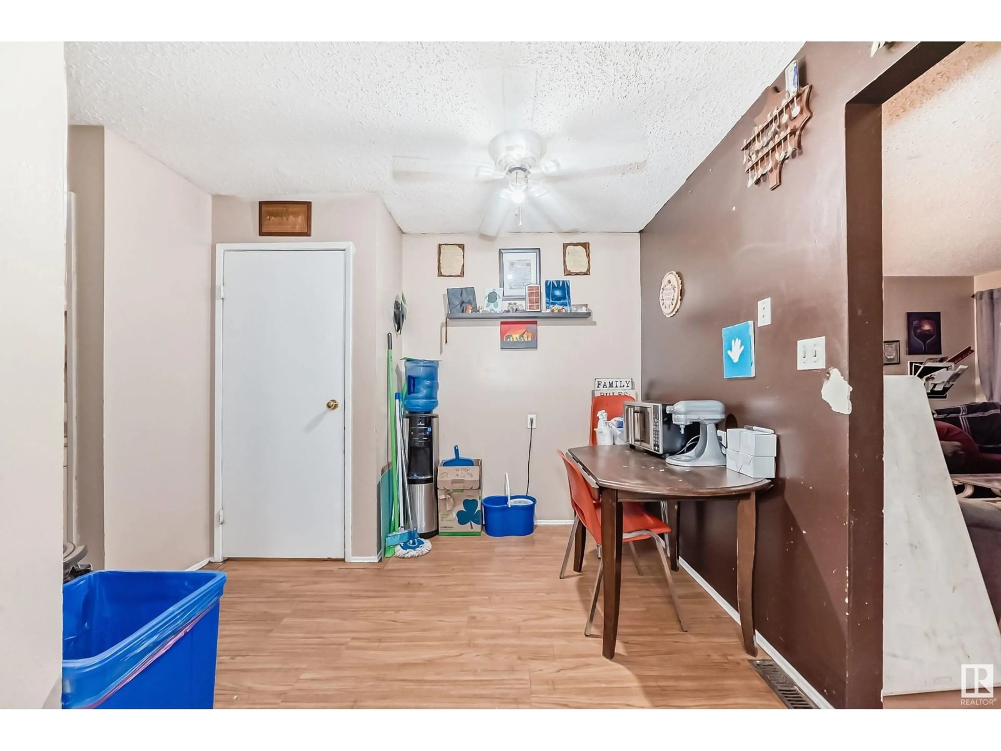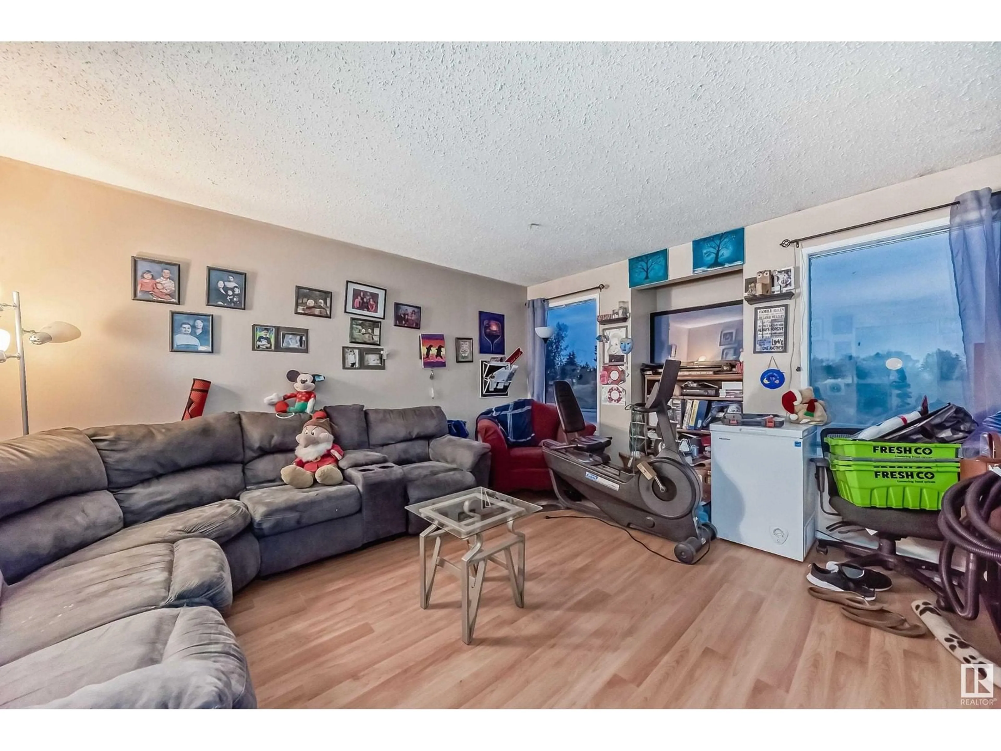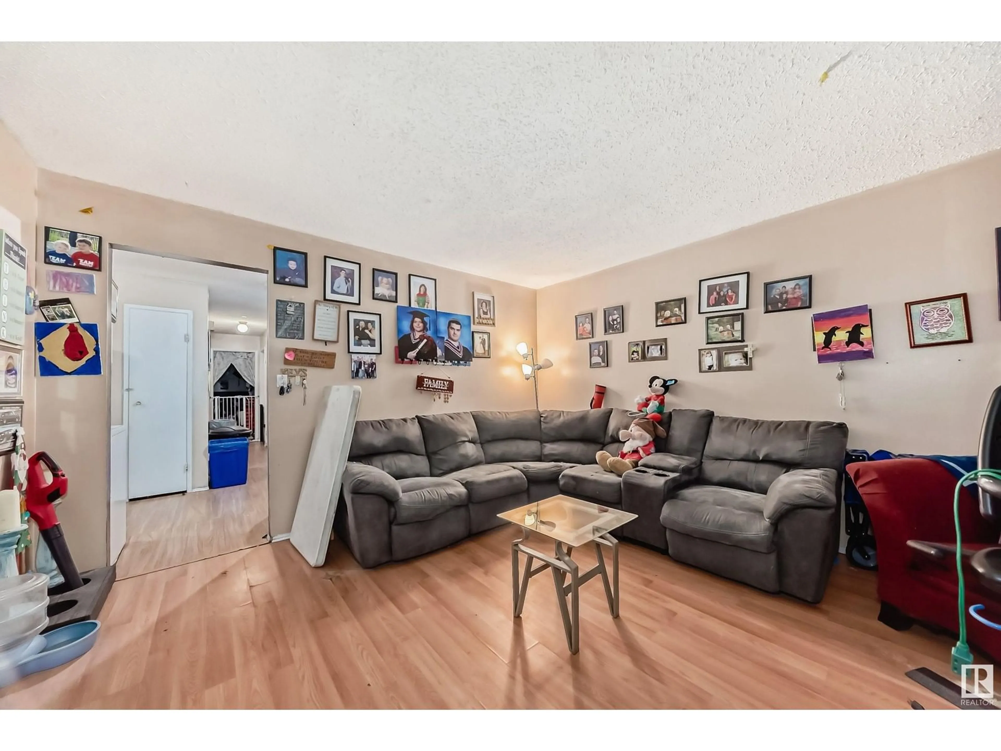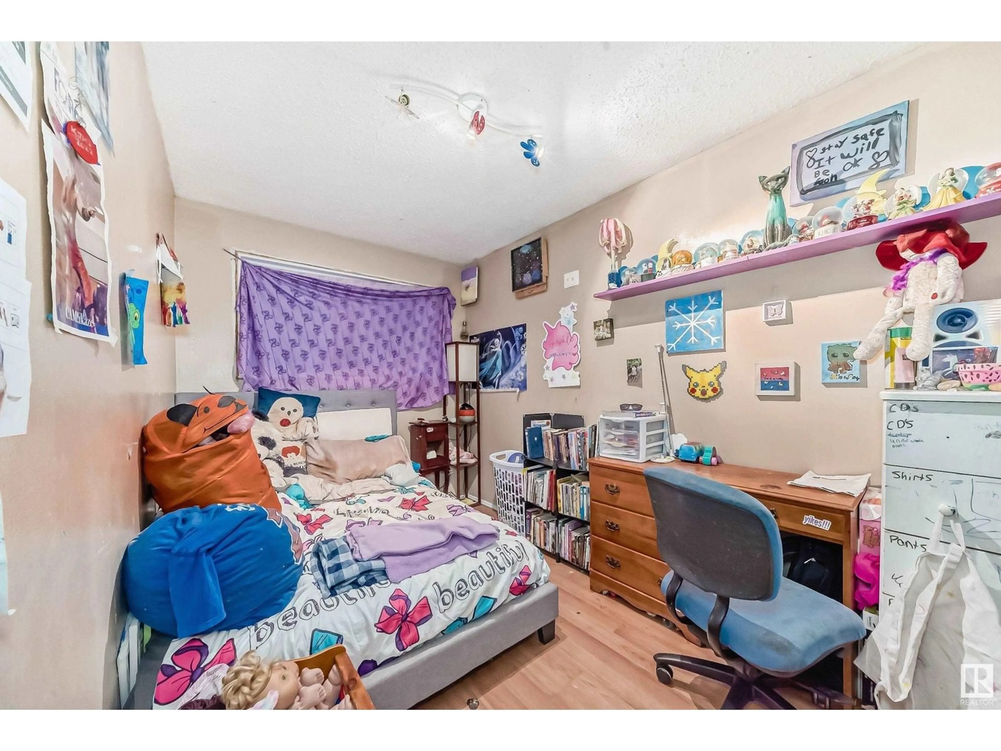974 KNOTTWOOD RD S NW, Edmonton, Alberta T6K3H7
Contact us about this property
Highlights
Estimated ValueThis is the price Wahi expects this property to sell for.
The calculation is powered by our Instant Home Value Estimate, which uses current market and property price trends to estimate your home’s value with a 90% accuracy rate.Not available
Price/Sqft$399/sqft
Est. Mortgage$1,499/mo
Tax Amount ()-
Days On Market162 days
Description
This beautiful property features 3 spacious bedrooms and 1 bathroom on the main level, perfect for comfortable family living. The bright and airy living room invites you in, seamlessly connecting to the dining area and private kitchen. The fully finished basement with a separate entrance adds incredible value, offering an additional bedroom and bathroom, ideal for guests, an office, or a cozy retreat. Enjoy the convenience of a separate living area, perfect for entertaining or relaxing. Step outside to your private backyard oasis, perfect for gatherings or quiet evenings under the stars. Conveniently located near schools, parks, and shopping, this home offers the perfect blend of comfort and convenience. Don’t miss out on this perfect investment opportunity! (id:39198)
Property Details
Interior
Features
Basement Floor
Bedroom 4
Property History
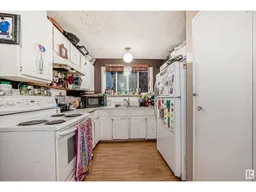 19
19
