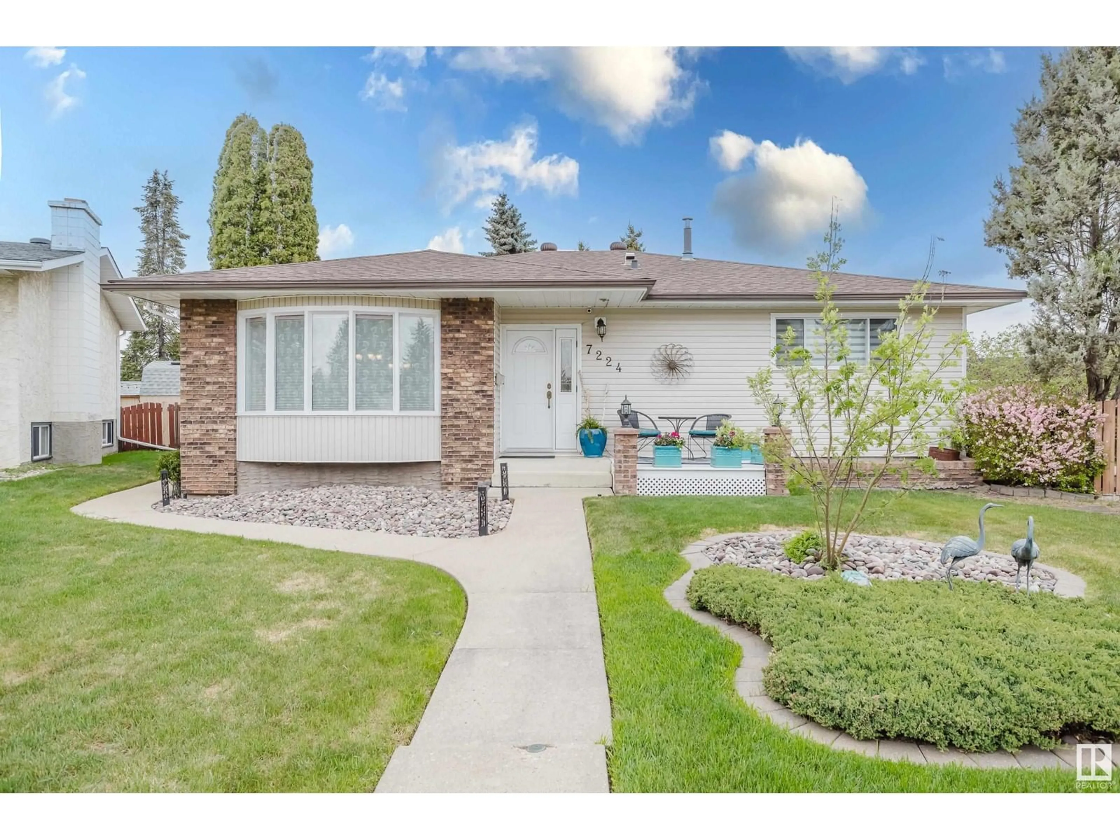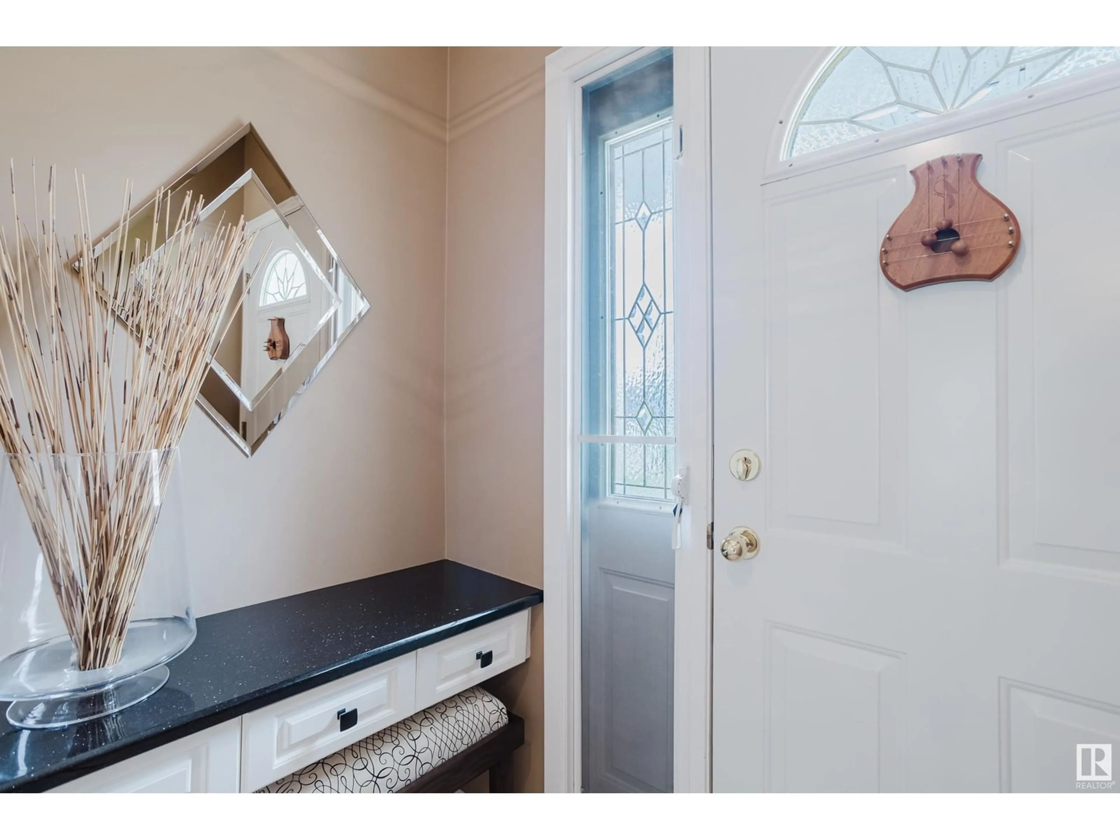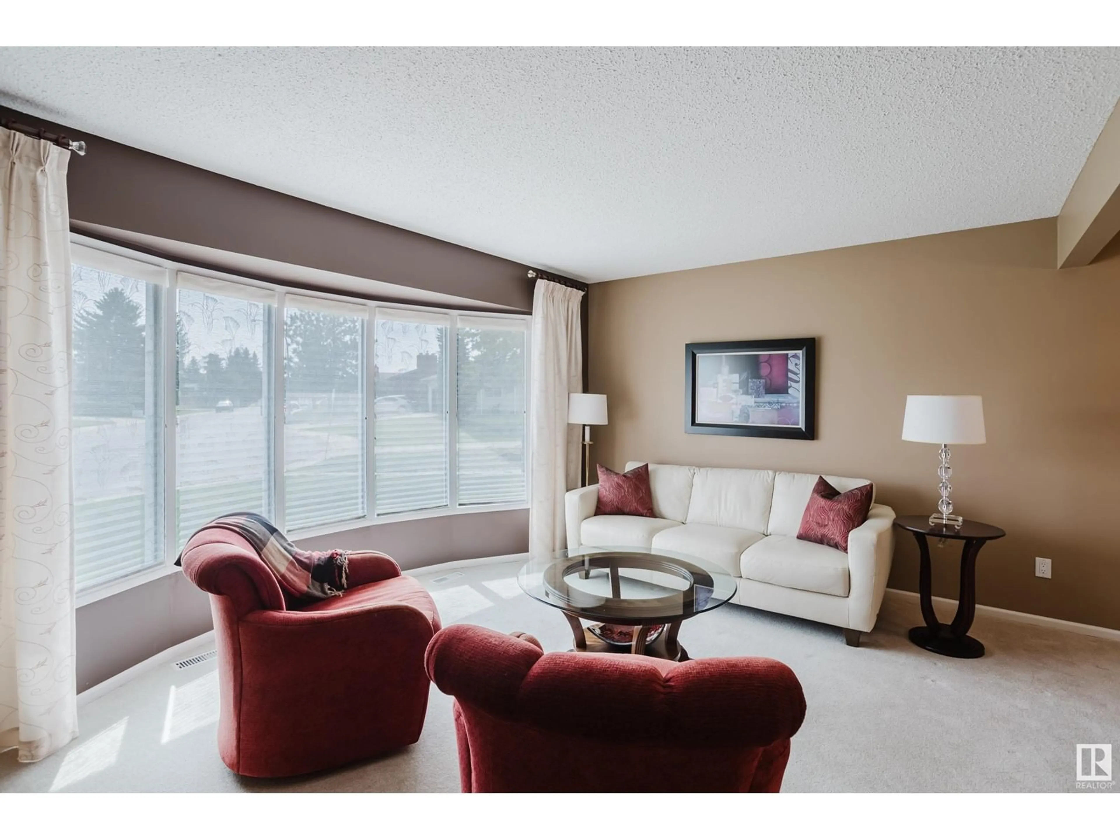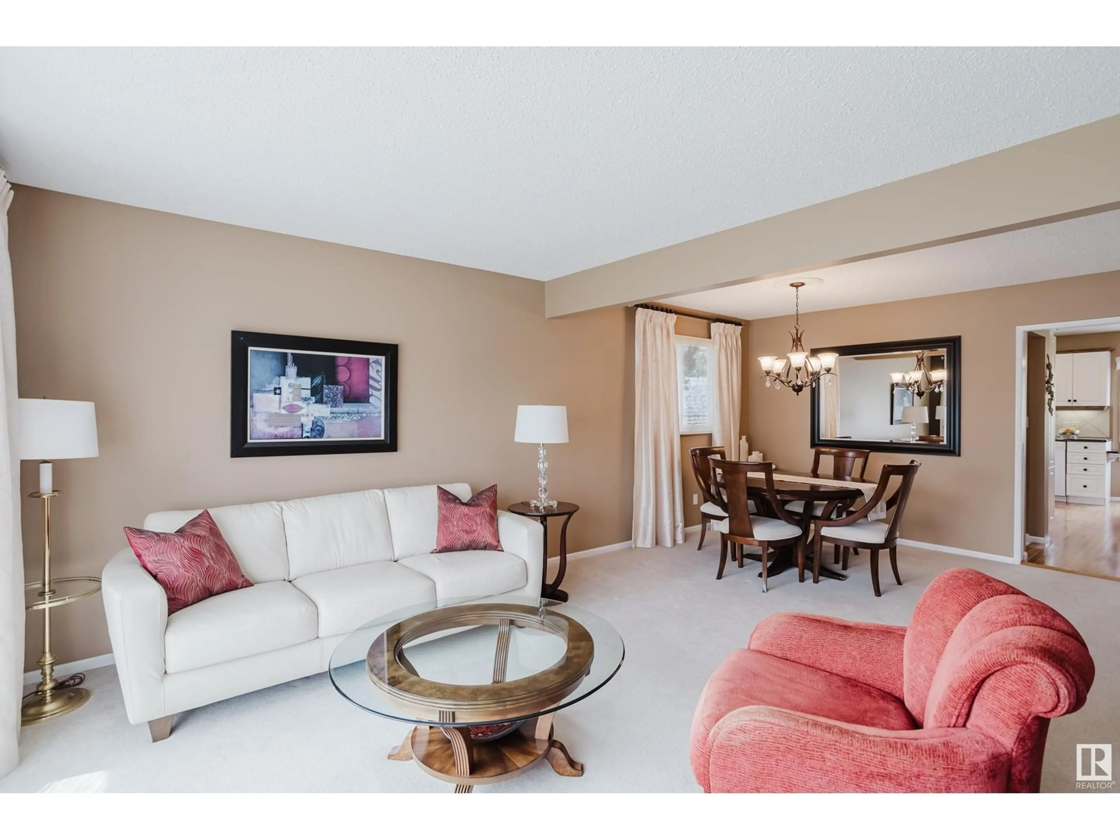7224 11 AV, Edmonton, Alberta T6K3R1
Contact us about this property
Highlights
Estimated ValueThis is the price Wahi expects this property to sell for.
The calculation is powered by our Instant Home Value Estimate, which uses current market and property price trends to estimate your home’s value with a 90% accuracy rate.Not available
Price/Sqft$337/sqft
Est. Mortgage$2,255/mo
Tax Amount ()-
Days On Market17 hours
Description
This stunning bungalow offers over 2,700 sq. ft. of beautifully finished living space, featuring 4 spacious bedrooms and 3 full bathrooms. The bright, open-concept kitchen is a chef’s dream, complete with a large center island, ample cabinetry, and generous counter space. Enjoy elegant dinners in the formal dining room or unwind in the inviting living room with its classic brick fireplace. The fully developed basement has a separate entrance and includes a large family room with a wet bar—perfect for entertaining—as well as a fourth bedroom, a full bathroom, and an expansive laundry and storage area. Step outside to a meticulously landscaped and fully fenced backyard, ideal for relaxing summer days. There's an oversized rear driveway with alley access leading to the detached double garage providing options for RV Parking. Located close to major roadways, schools, playgrounds, and all essential amenities, this home offers both comfort and convenience in a prime location. (id:39198)
Property Details
Interior
Features
Main level Floor
Living room
12'7" x 15'4"Dining room
10'5" x 11'7"Kitchen
11'10" x 8'7"Family room
15'6" x 12'8"Exterior
Parking
Garage spaces -
Garage type -
Total parking spaces 4
Property History
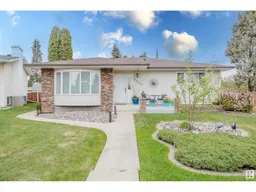 55
55
