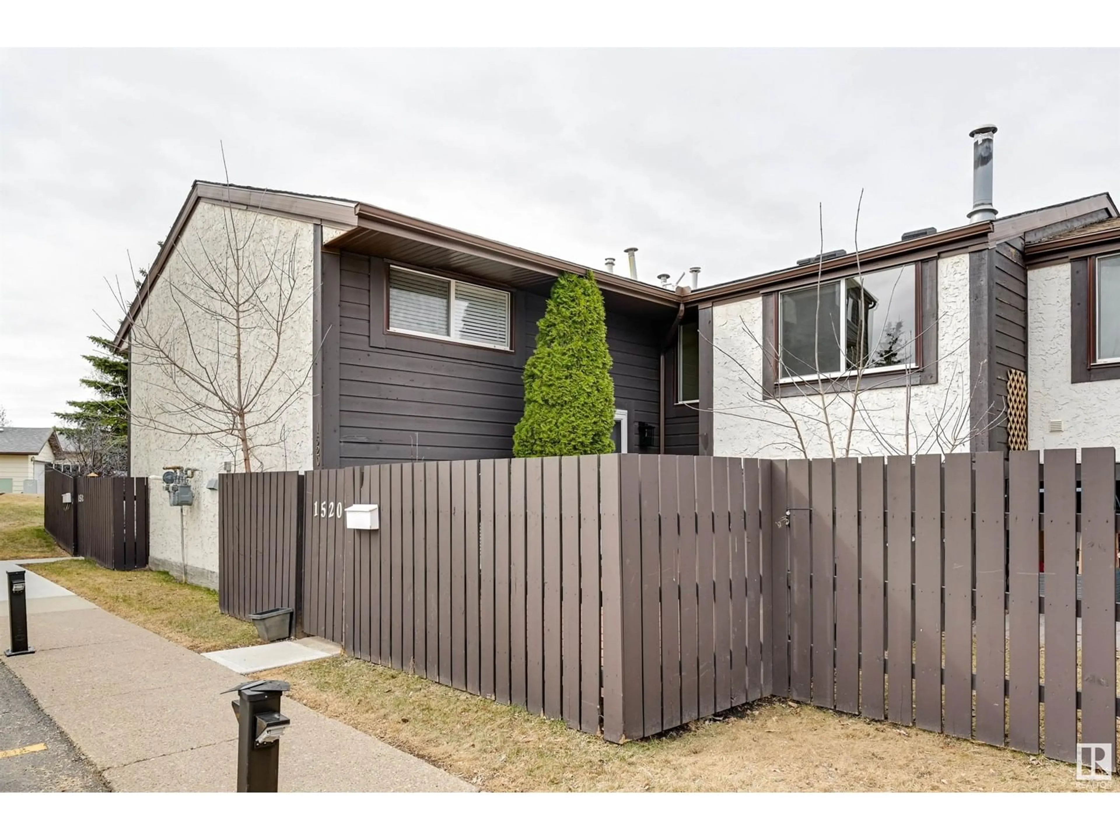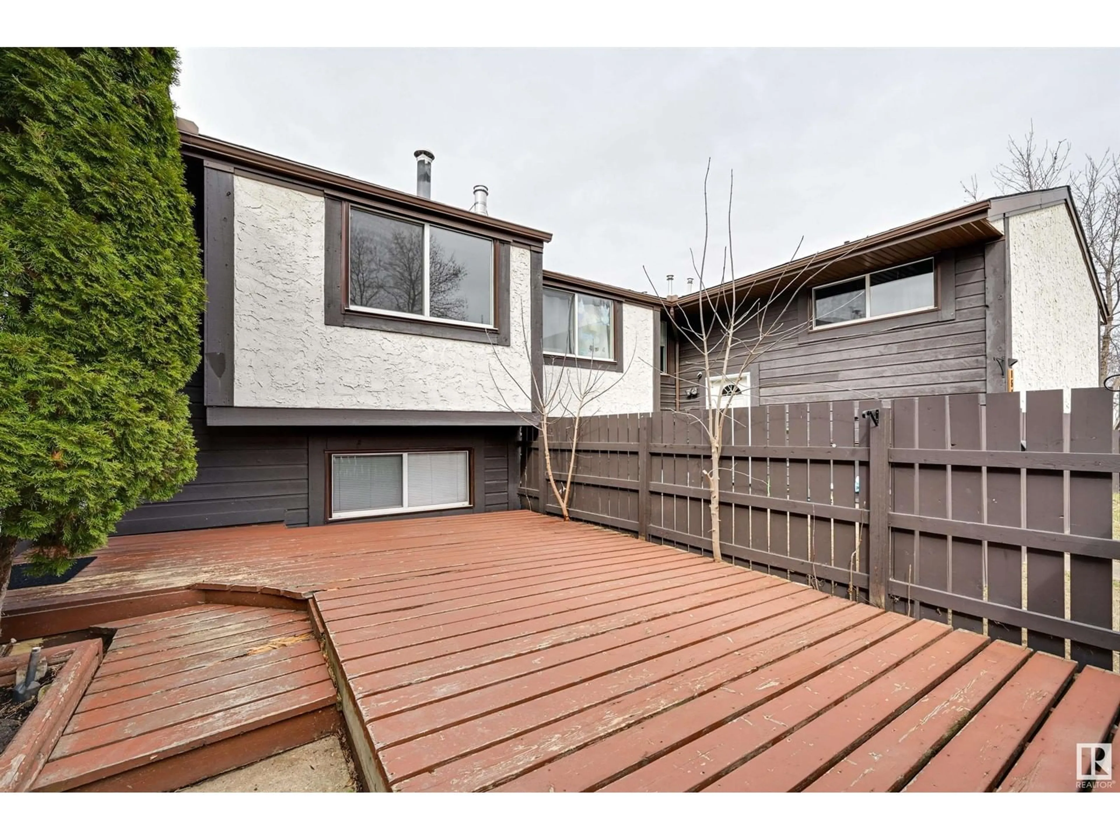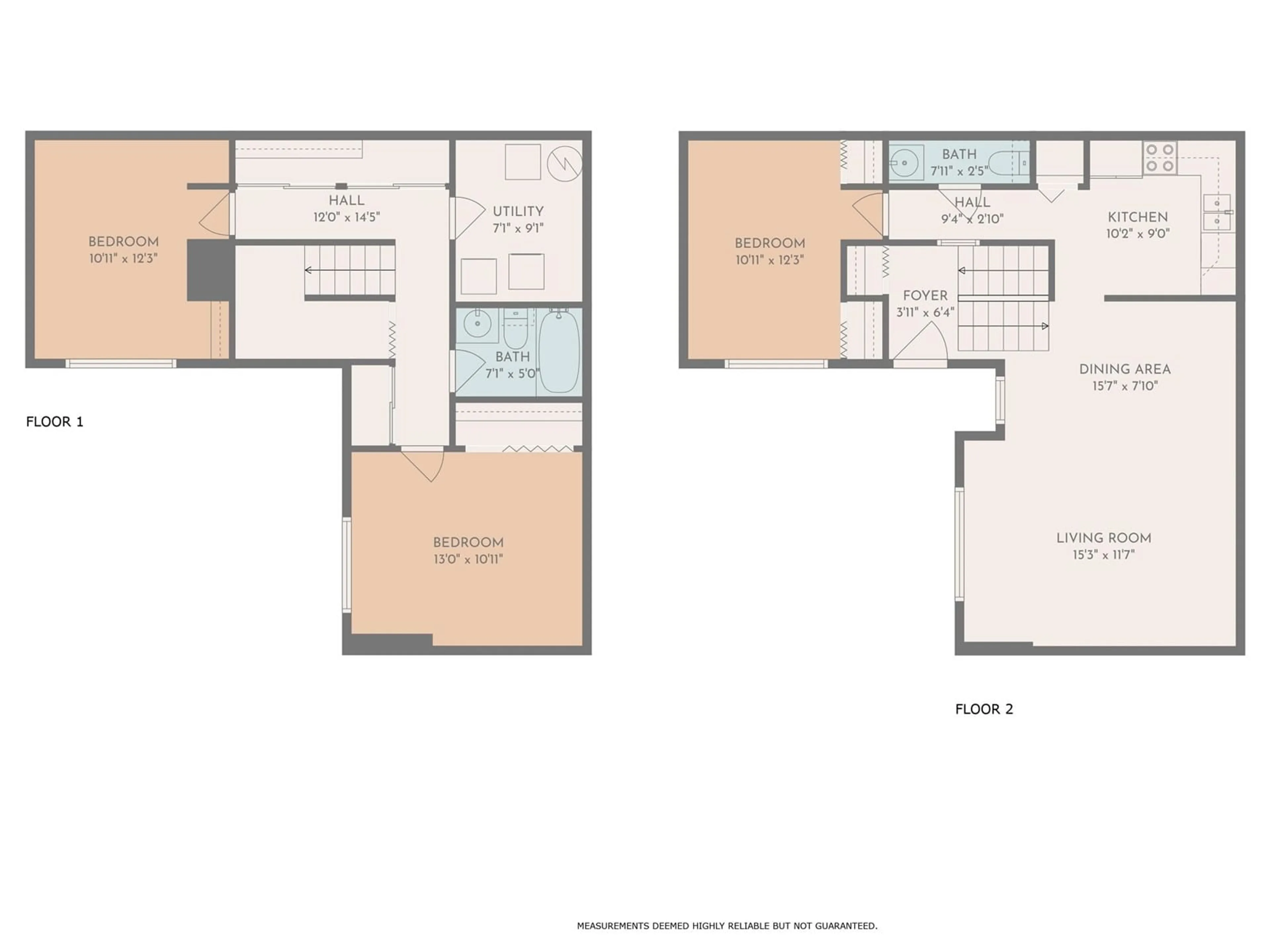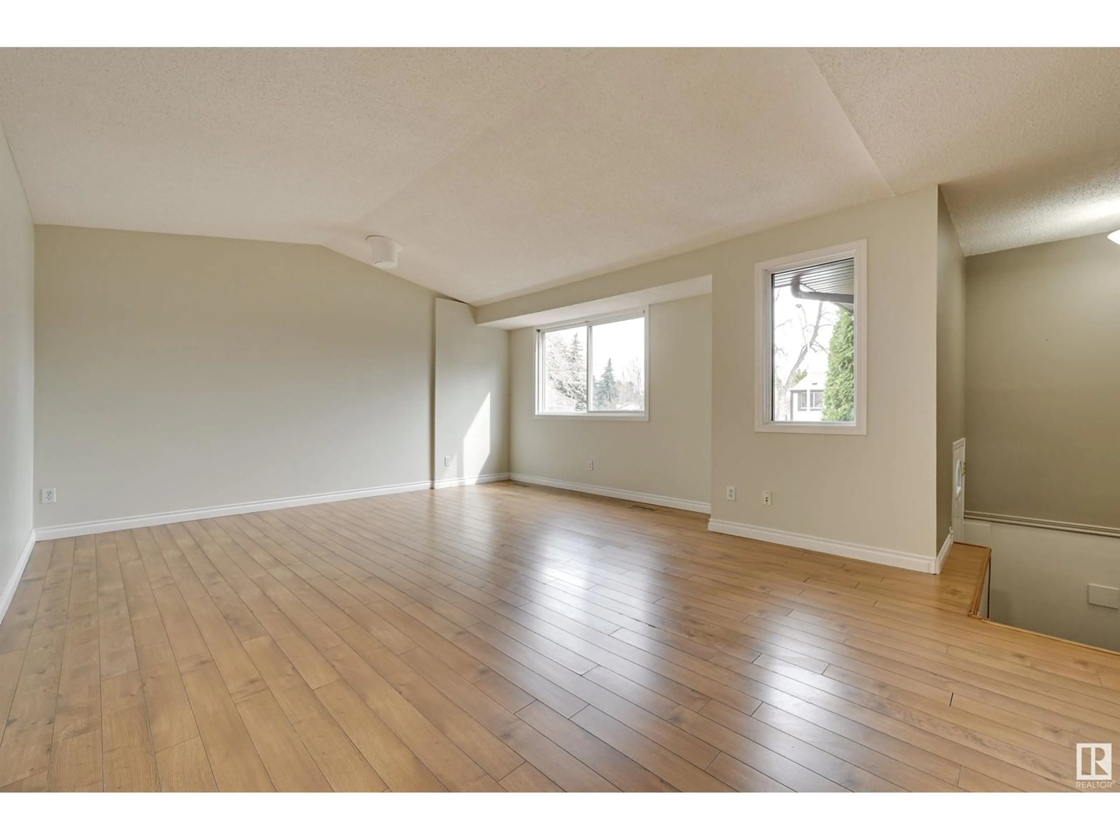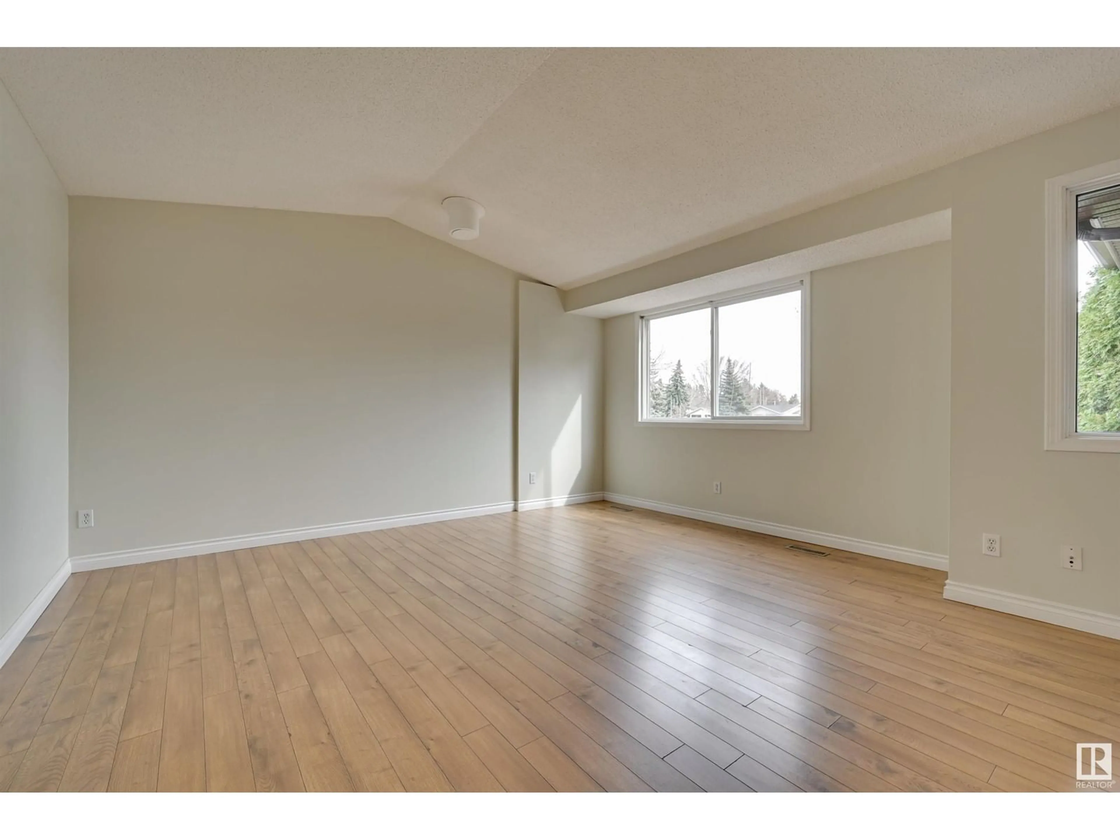1520 69 ST, Edmonton, Alberta T6K3R3
Contact us about this property
Highlights
Estimated ValueThis is the price Wahi expects this property to sell for.
The calculation is powered by our Instant Home Value Estimate, which uses current market and property price trends to estimate your home’s value with a 90% accuracy rate.Not available
Price/Sqft$261/sqft
Est. Mortgage$772/mo
Maintenance fees$358/mo
Tax Amount ()-
Days On Market2 days
Description
Welcome home to this UPGRADED 3 bedroom 1.5 bathroom bi-level townhome condo in YORK MILLS conveniently located close to transportation, schools, parks, shopping, and quick access to the Anthony Henday. Enjoy the combined space of over 1300 sq.ft. Vaulted ceilings in the living room with laminate flooring throughout except for tile in the entrance and the bathrooms. Brand new paint. Maple cabinetry with new countertops & new stainless steel appliances. The main floor bedroom is next to the 2 piece bathroom. The lower level has 2 bedrooms with a 4 piece bathroom. The furnace was replaced in 2007 and a new inducer motor in 2024. The hot water tank was replaced in July 2022. PRIVATE FENCED EAST facing yard with a deck. Newer windows. Shows well. (id:39198)
Property Details
Interior
Features
Main level Floor
Living room
4.7 x 3.75Dining room
3.2 x 2.5Kitchen
2.67 x 2.63Primary Bedroom
3.75 x 2.65Exterior
Parking
Garage spaces -
Garage type -
Total parking spaces 1
Condo Details
Inclusions
Property History
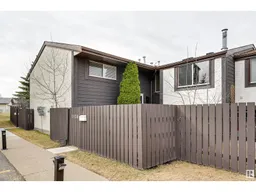 36
36
