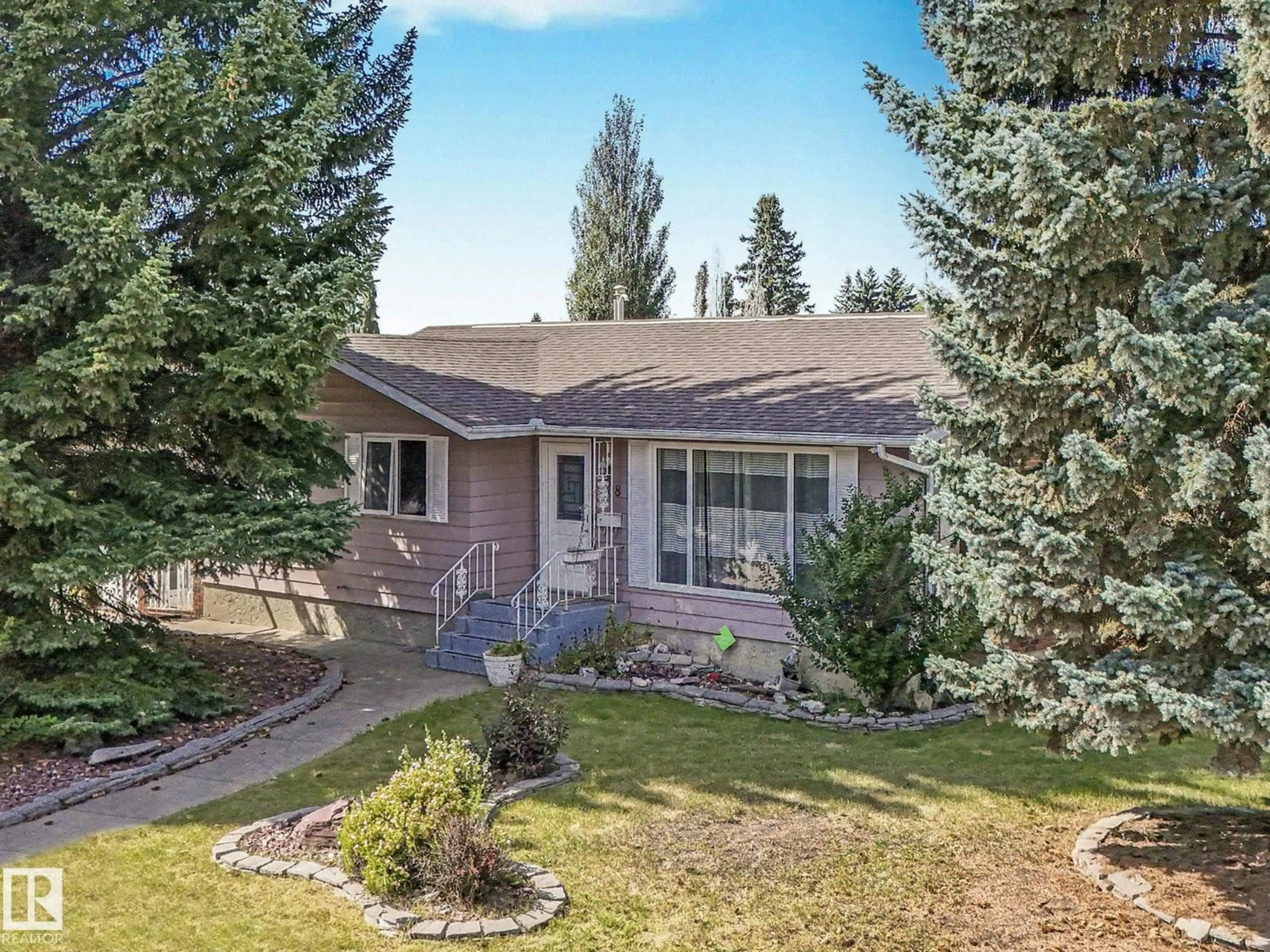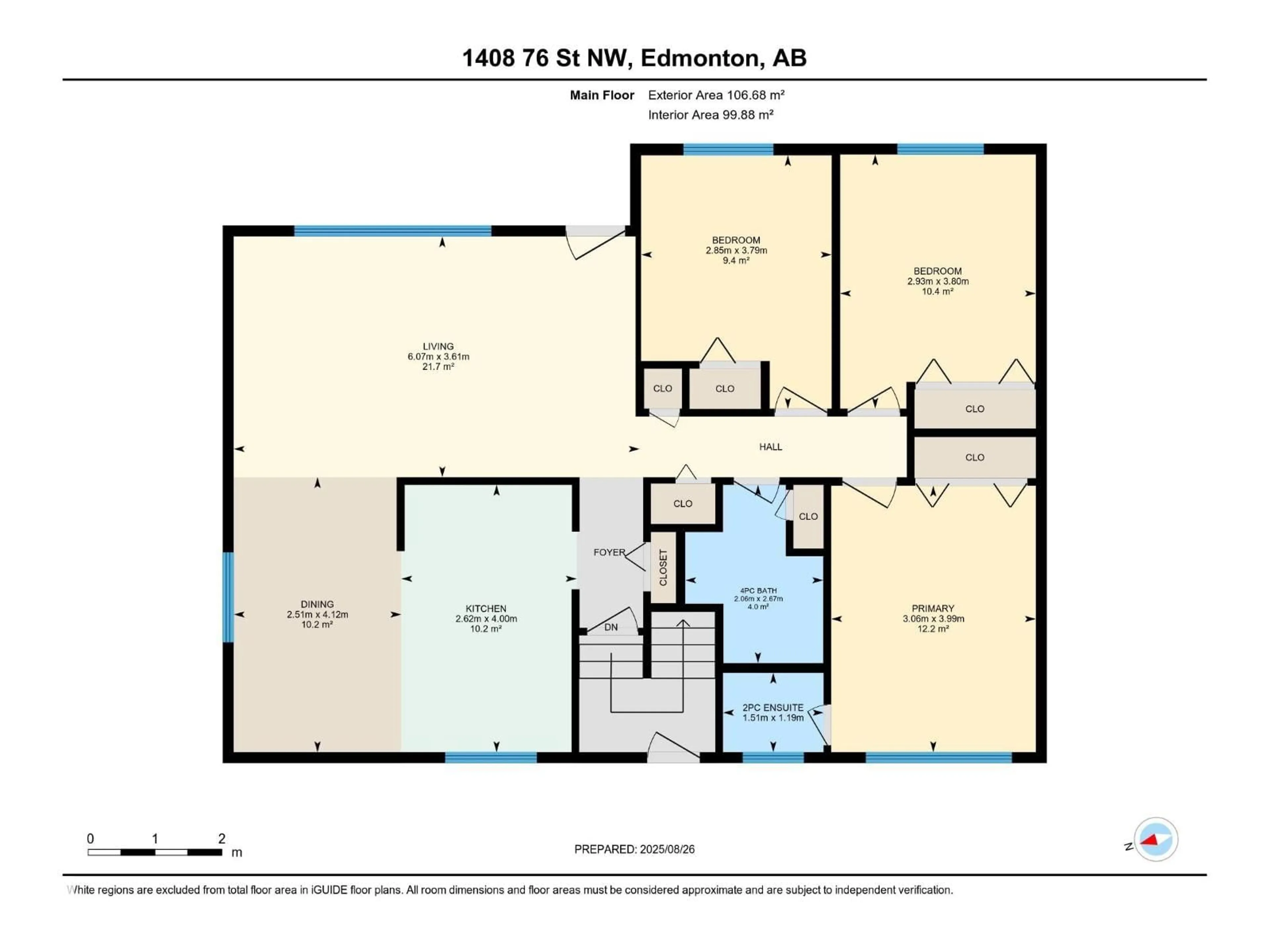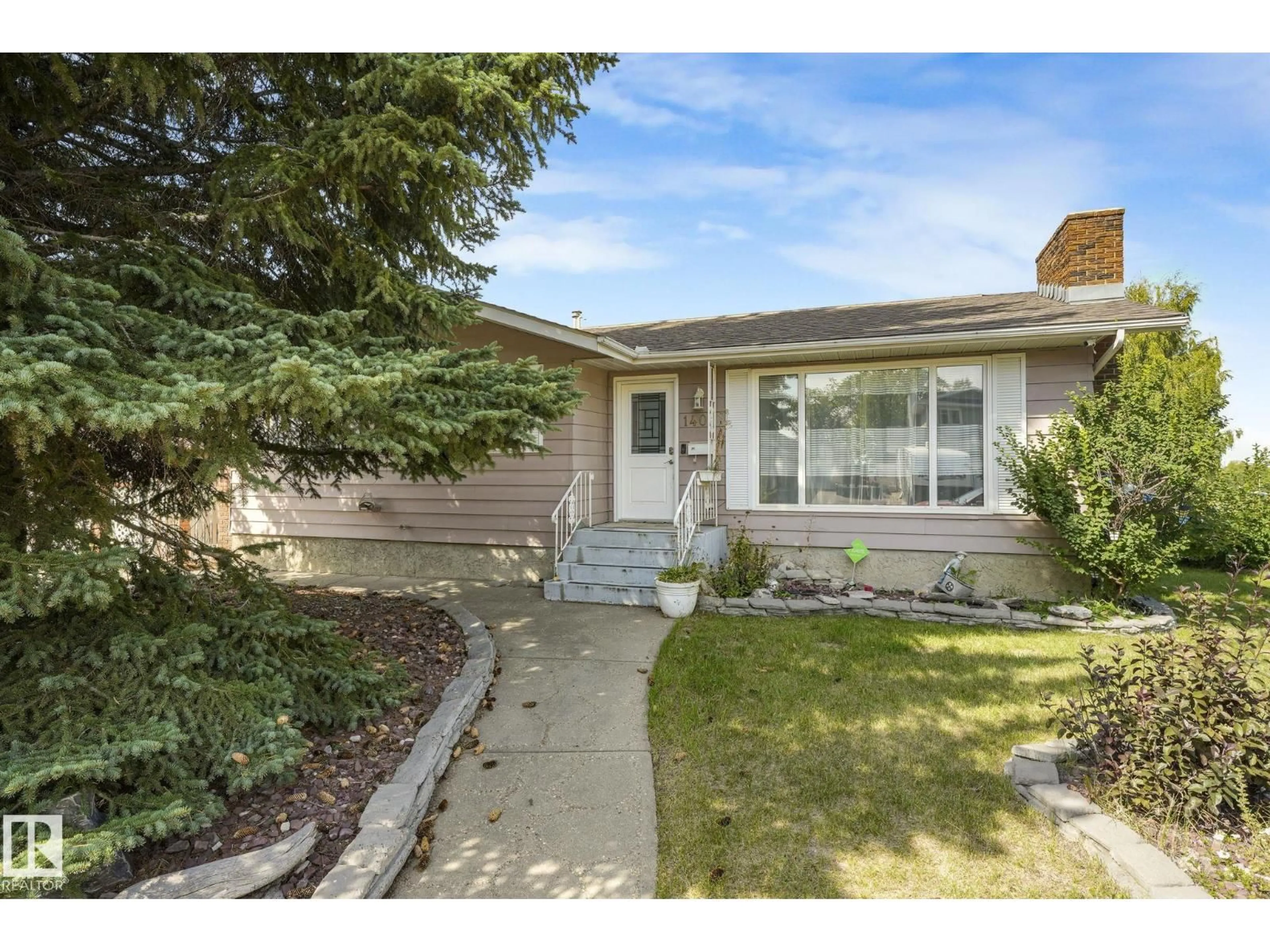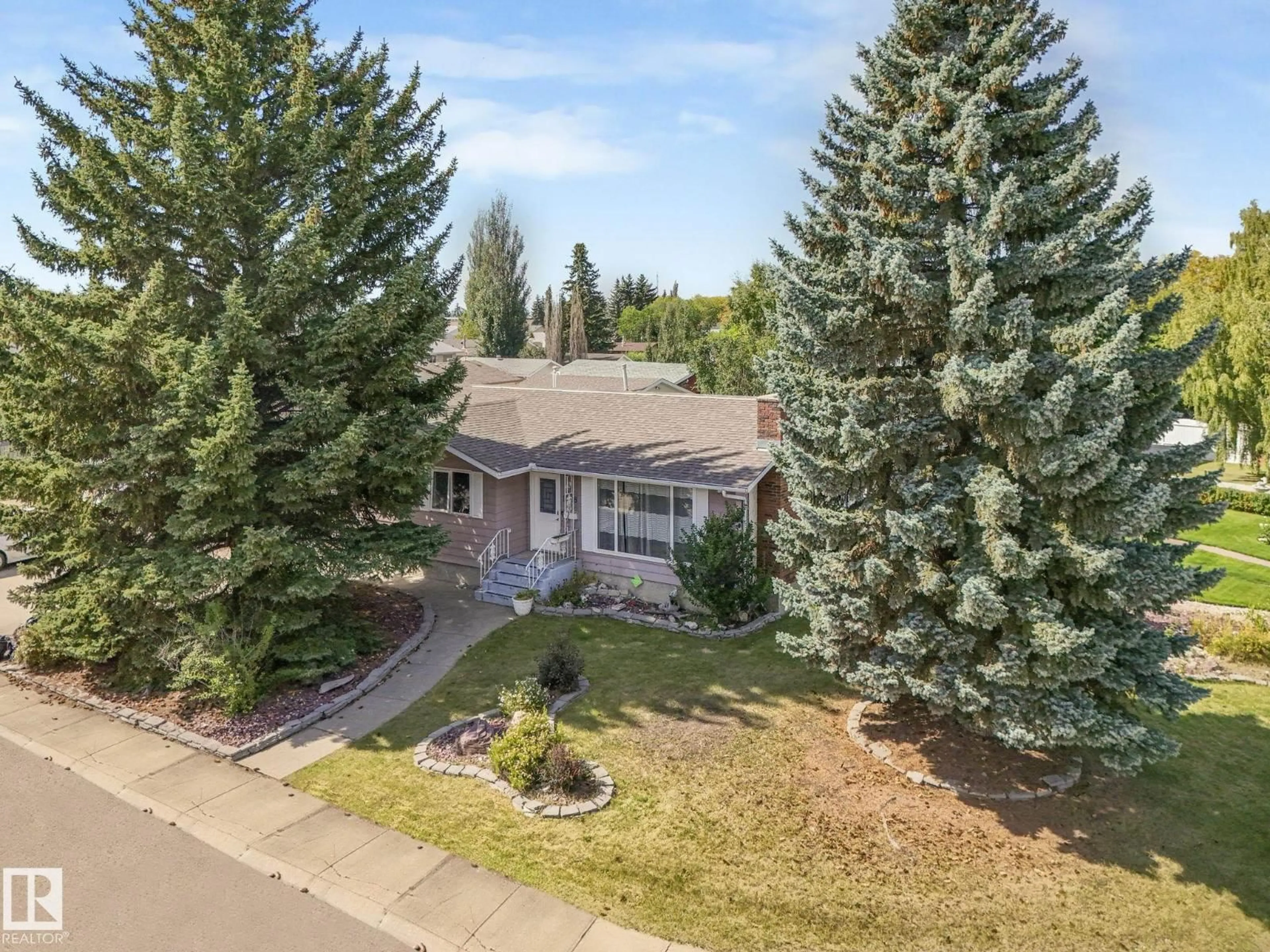1408 76 ST, Edmonton, Alberta T6K2R9
Contact us about this property
Highlights
Estimated valueThis is the price Wahi expects this property to sell for.
The calculation is powered by our Instant Home Value Estimate, which uses current market and property price trends to estimate your home’s value with a 90% accuracy rate.Not available
Price/Sqft$391/sqft
Monthly cost
Open Calculator
Description
Welcome to the community of Menisa! This 1,148 sq. ft. bungalow (2,197 sq. ft. total living space) sits on a desirable corner lot and offers a bright and inviting layout with large front windows flooding the living room with natural light. The dining area connects to a functional kitchen with plenty of storage. Down the hall are 3 bedrooms including the primary with 2-pc ensuite, plus a 3-pc bath with sliding glass door shower. The finished basement with separate entrance provides versatility and potential, offering a spacious family room, rec room, 2 additional bedrooms, an office with feature wall, and a 4-pc bath. Outdoors, enjoy a fully fenced yard with concrete patio, perfect for gatherings. A double detached garage adds extra convenience. With its flexible design and prime location near schools, parks, public transportation, and the new Mill Woods LRT, this home is a great opportunity for first-time buyers or investors. (id:39198)
Property Details
Interior
Features
Main level Floor
Living room
3.61 x 6.07Dining room
4.12 x 2.51Kitchen
4 x 2.62Primary Bedroom
3.99 x 3.06Exterior
Parking
Garage spaces -
Garage type -
Total parking spaces 4
Property History
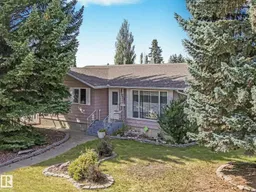 73
73
