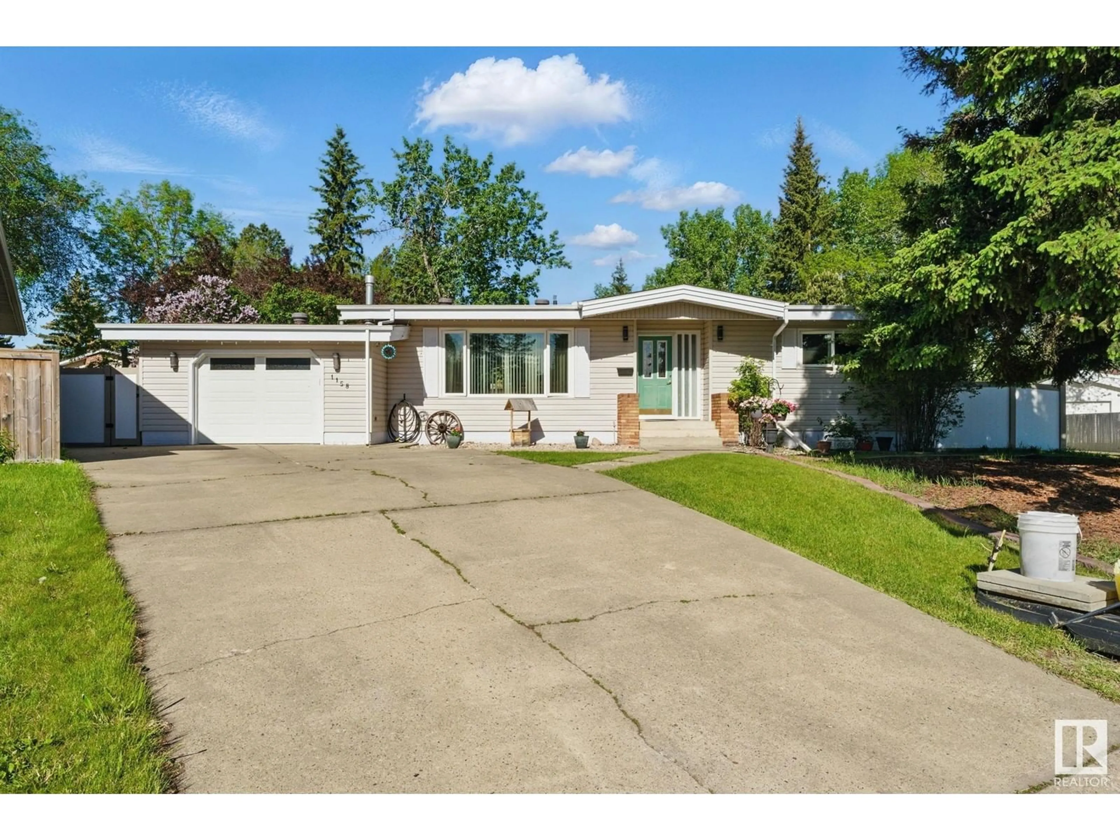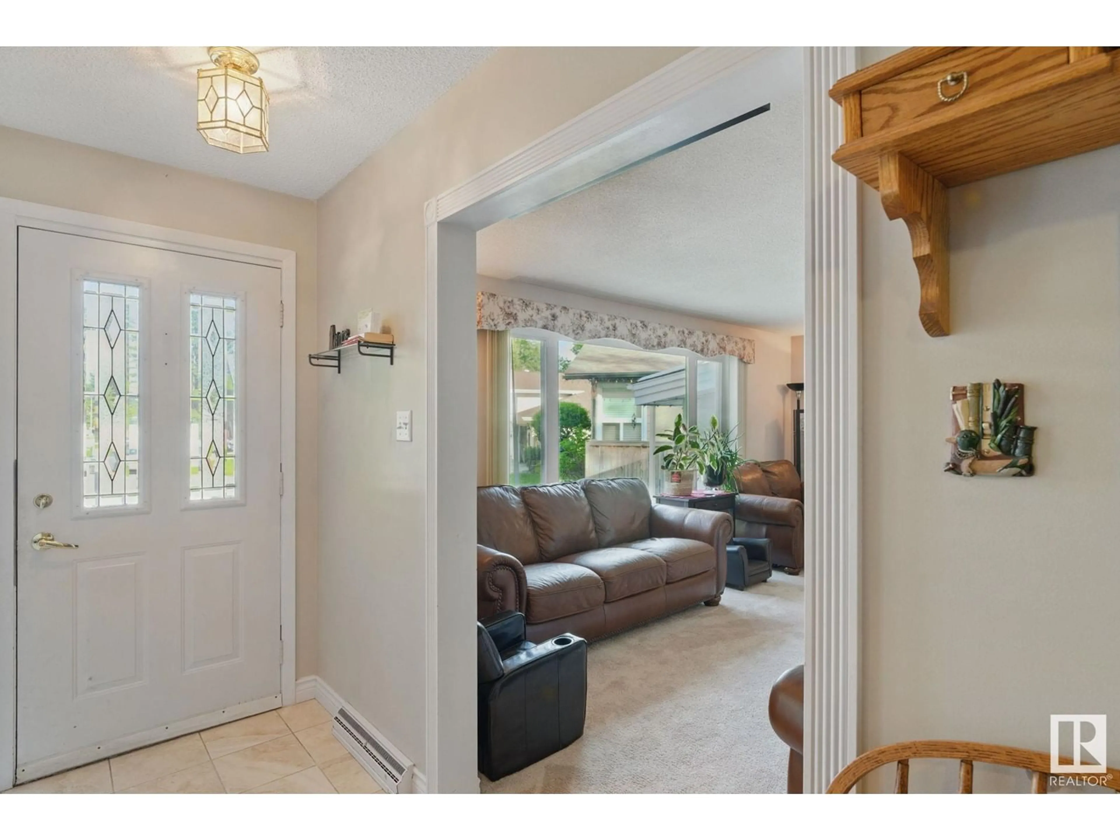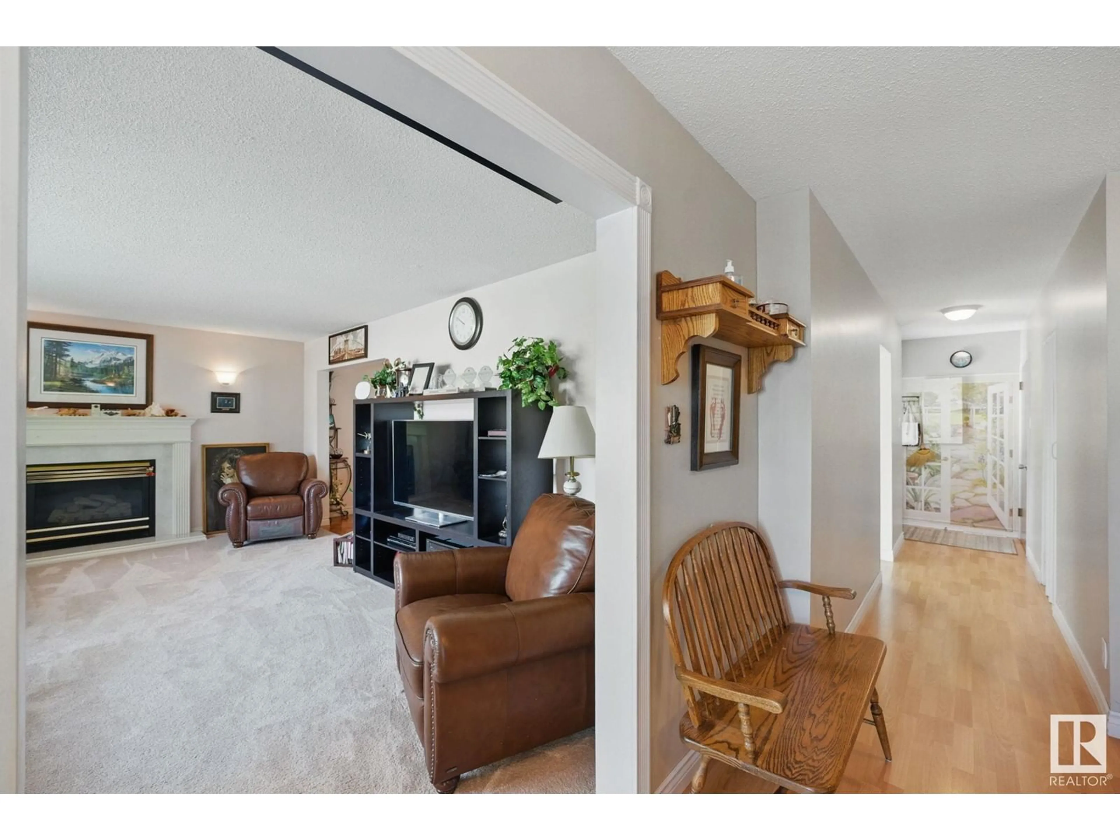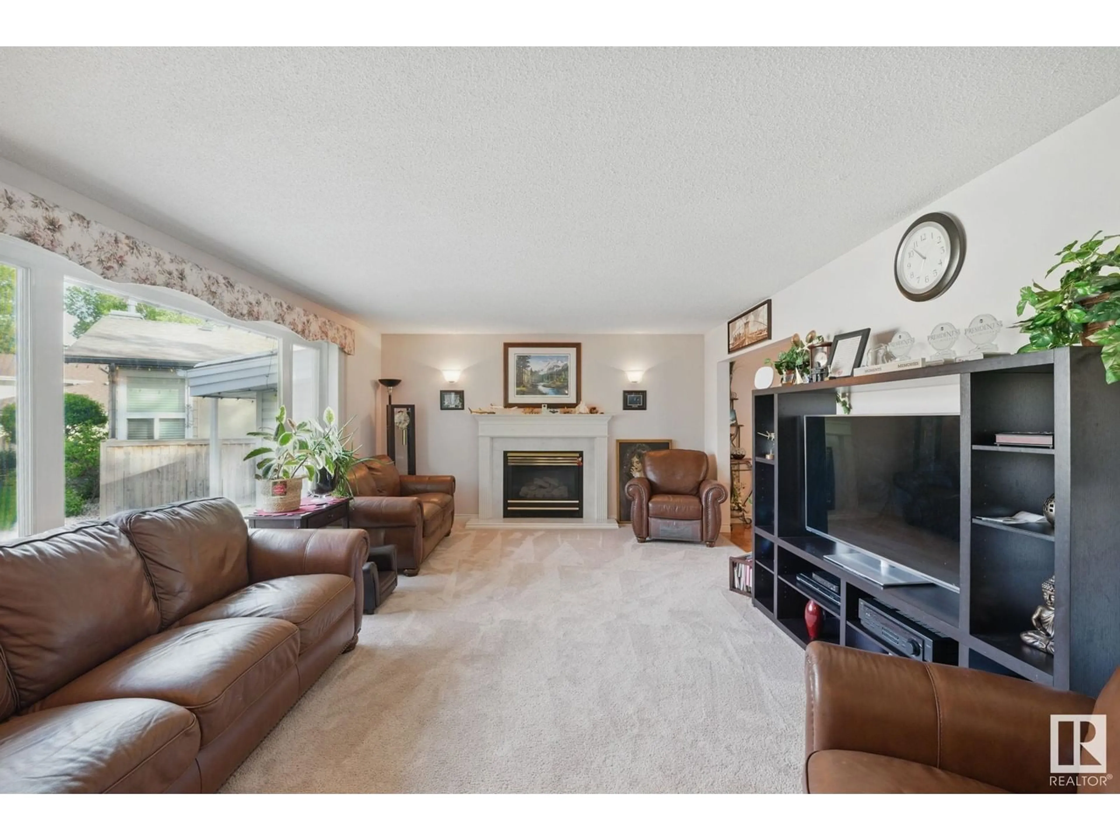Contact us about this property
Highlights
Estimated ValueThis is the price Wahi expects this property to sell for.
The calculation is powered by our Instant Home Value Estimate, which uses current market and property price trends to estimate your home’s value with a 90% accuracy rate.Not available
Price/Sqft$368/sqft
Est. Mortgage$2,014/mo
Tax Amount ()-
Days On Market7 days
Description
Welcome to this custom bungalow featuring over 1,260 SqFt of above grade living space plus a beautifully finished basement, sitting on an incredible 1/3 acre lot with RV parking access! Enjoy numerous upgrades that have been thoughtfully updated over the years such as vinyl siding, PVC windows, newer washer (2023), new storage shed, hot water tank & furnace circuit board (2024) & 330 feet of 6' vinyl fence (2022). The main floor features a stone tile entry, a bright living room with gas fireplace, dining room with built-in china cabinet and an upgraded eat-in kitchen with Kitchencraft European cabinetry. You will also find 2 spacious bedrooms plus a home office, including a primary suite with laminate flooring & dual California Closets. The basement impresses complete with an English style bar in the family room, a large den, 3-piece bath & an exercise/storage area with flex space. The 1.5 car heated garage is fully insulated with a steel overhead door. A rare find with space, charm & upgrades throughout! (id:39198)
Property Details
Interior
Features
Main level Floor
Living room
4.19 x 5.86Dining room
3.86 x 275Kitchen
3.86 x 3.21Primary Bedroom
3.77 x 3.76Property History
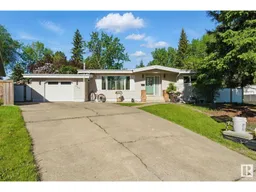 49
49
