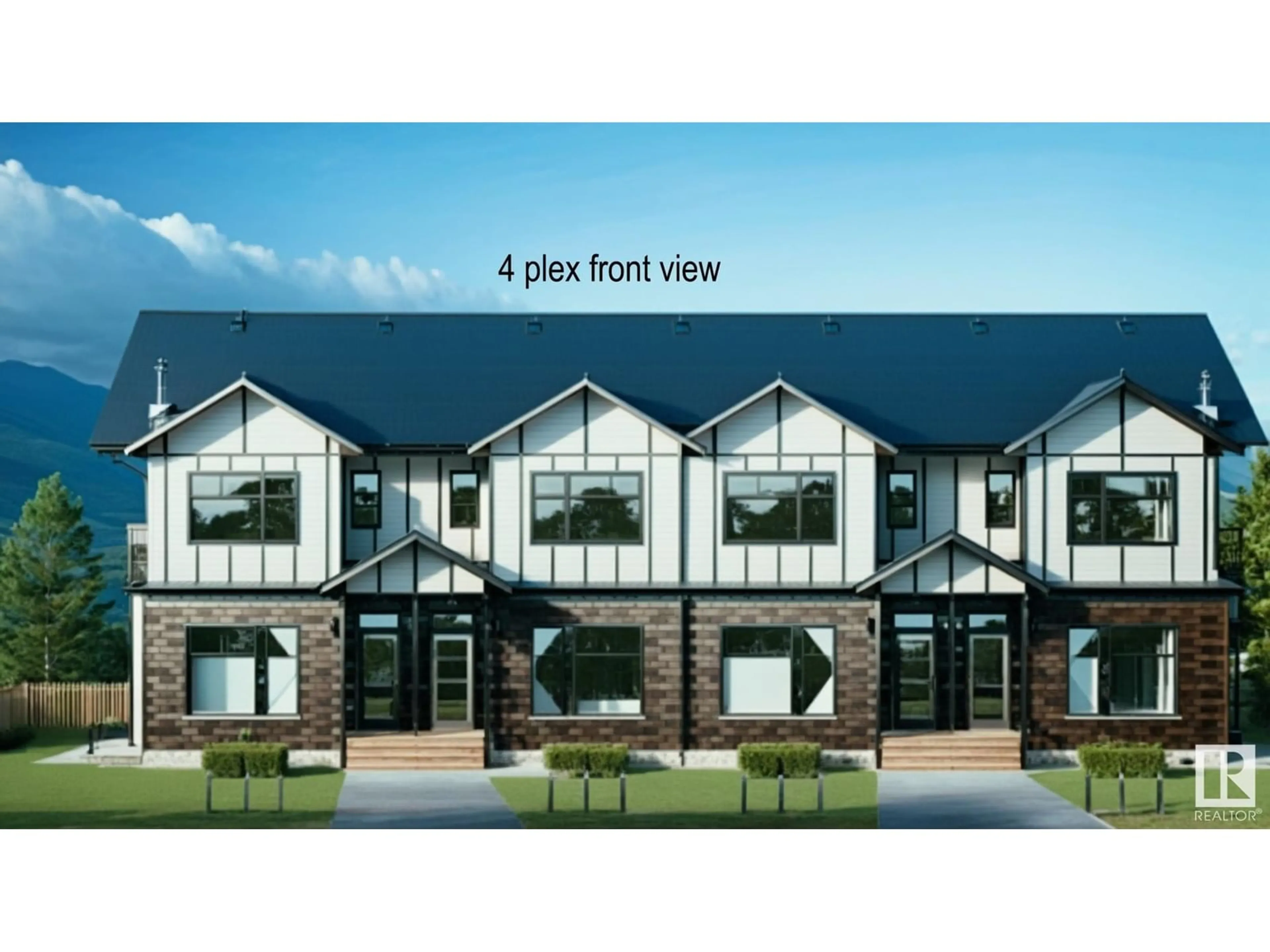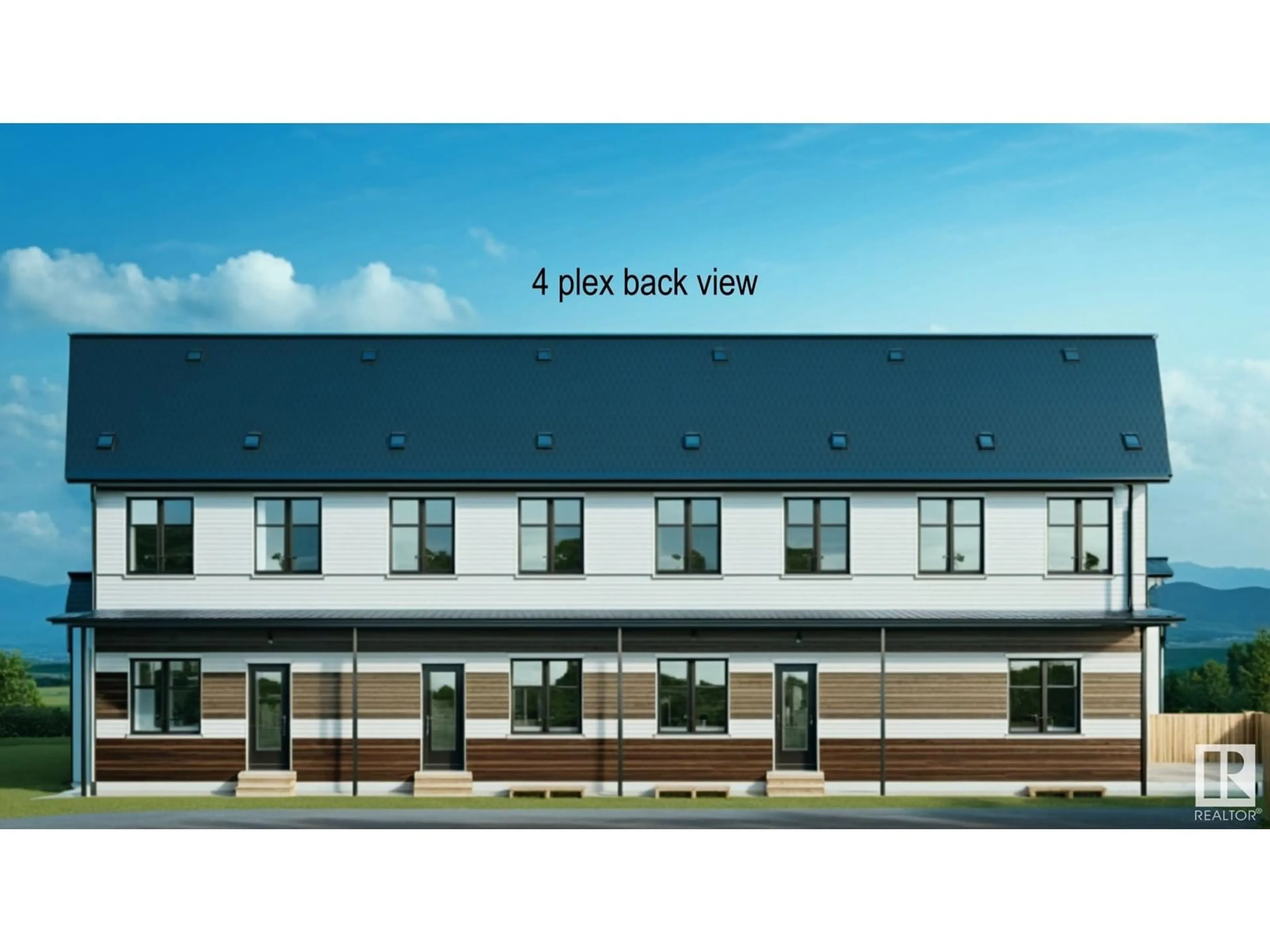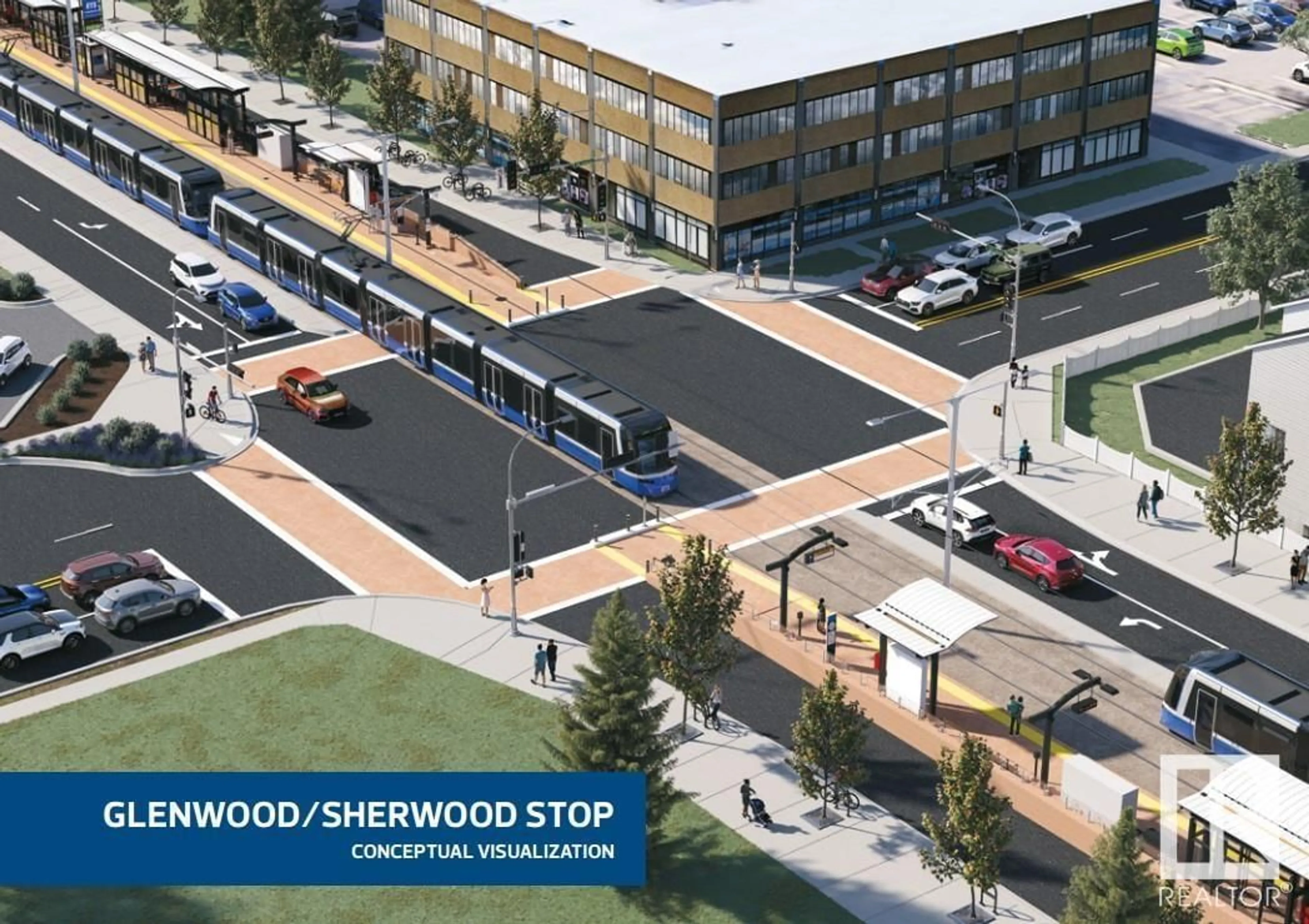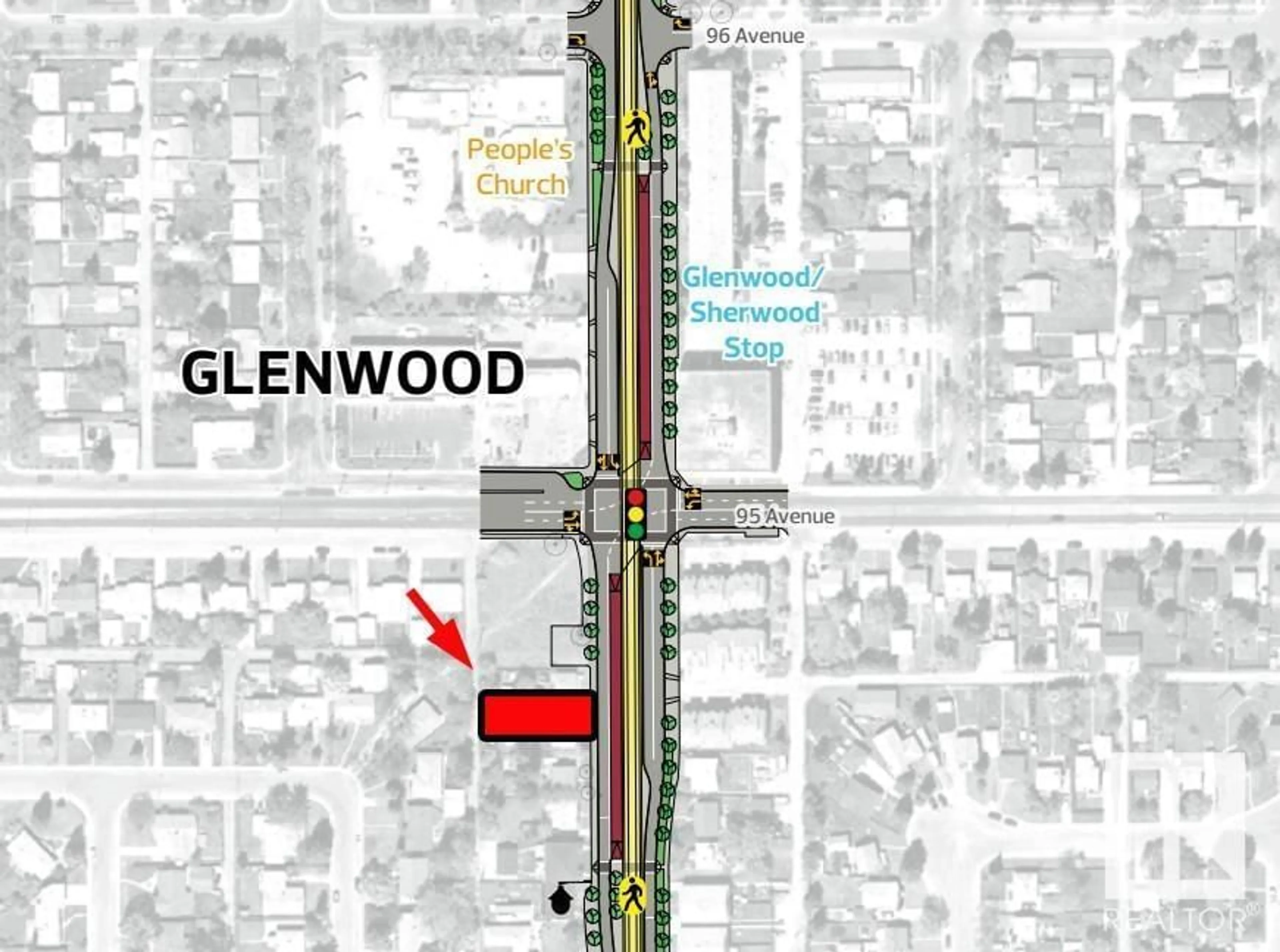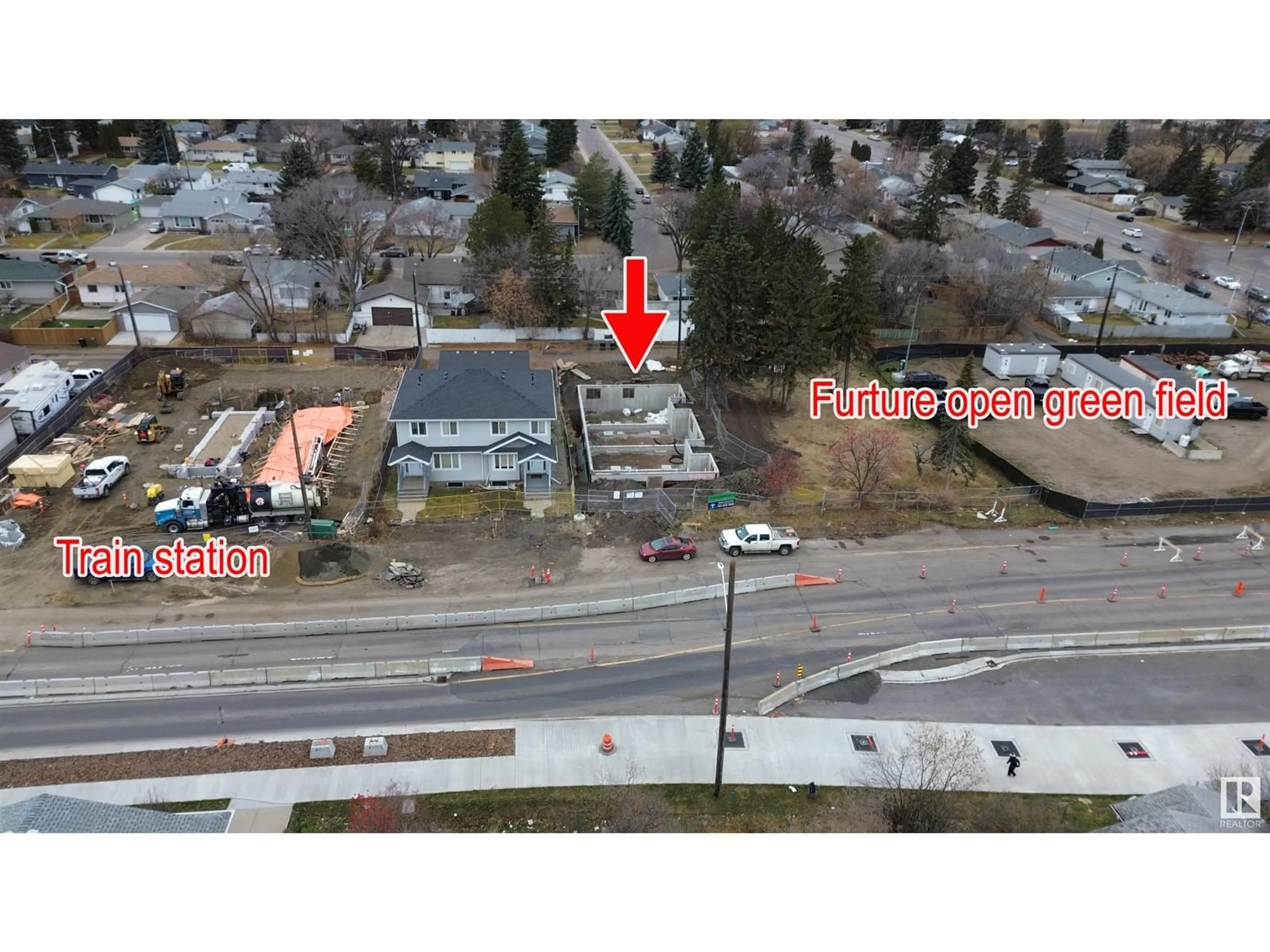9416 156 ST, Edmonton, Alberta T5R1Z4
Contact us about this property
Highlights
Estimated valueThis is the price Wahi expects this property to sell for.
The calculation is powered by our Instant Home Value Estimate, which uses current market and property price trends to estimate your home’s value with a 90% accuracy rate.Not available
Price/Sqft$418/sqft
Monthly cost
Open Calculator
Description
4plex in Meadowlark Edmonton. Facing future park and next to future LRT train station. The 4plex with 3 legal secondary suite basement(2 beds). Upstairs each unit is around 1285 - 1293 sf. The Secondary suite Basement is around 639 sqft. The project layouts are designed for Between Downtown & West Mall public transport commuters. NOT support CMHC financing program. Conventional mortgage lender ONLY. Fully finished and equipped with all appliances and landscaping. Walk to the train (LRT) station between West Mall and the Downtown route. The project is estimated to be completed in the Summer 2025. Currently, it is at the beginning of framing stage. Photos are 3D rendering for illustration purpose only. (id:39198)
Property Details
Interior
Features
Upper Level Floor
Bedroom 2
Bedroom 3
Primary Bedroom
Property History
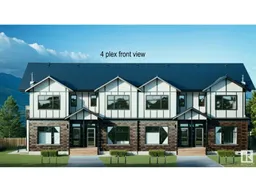 6
6
