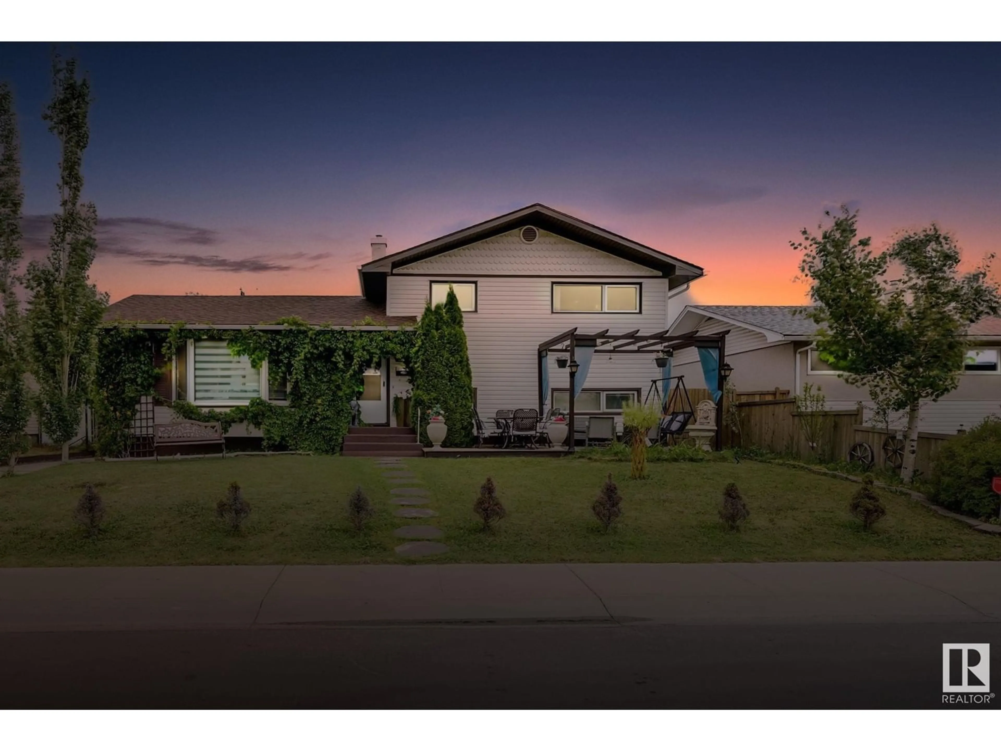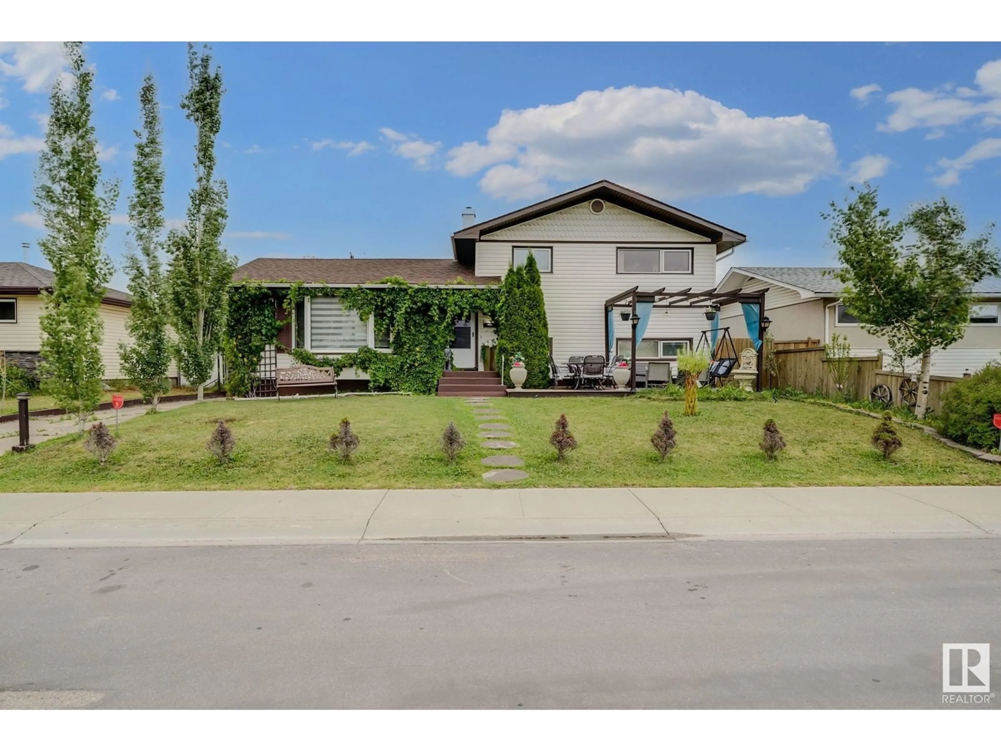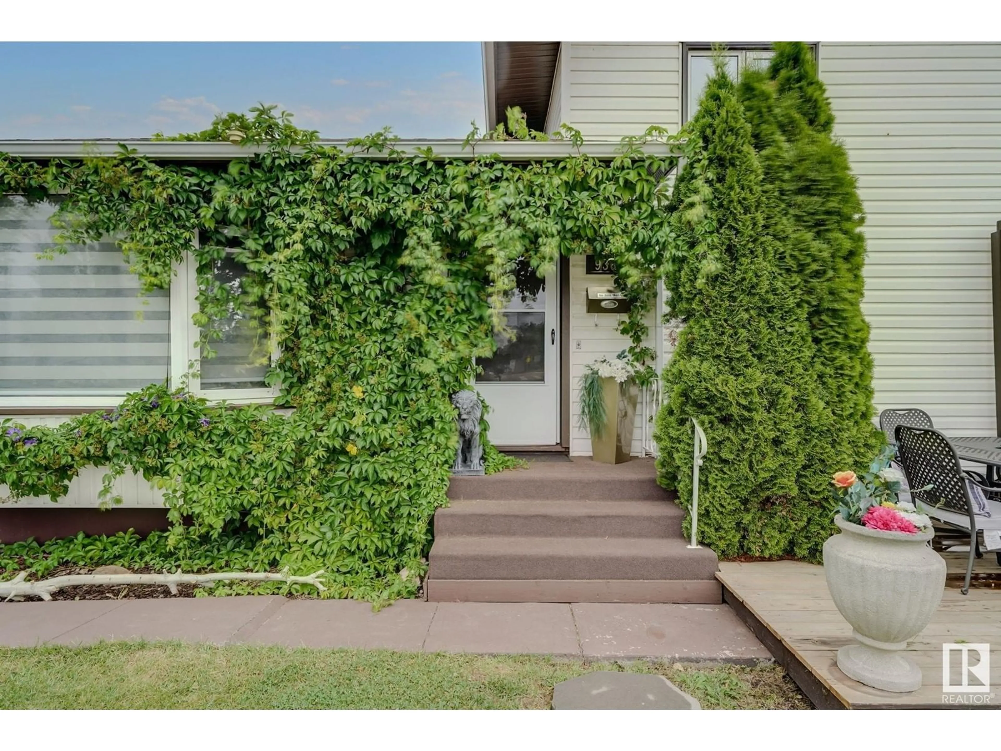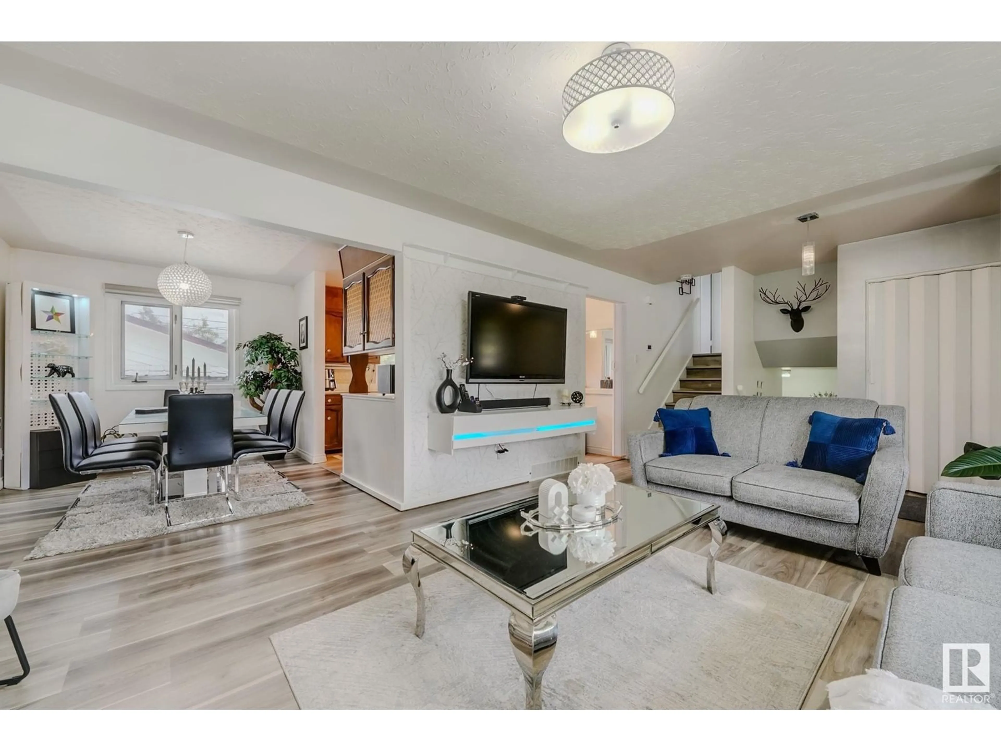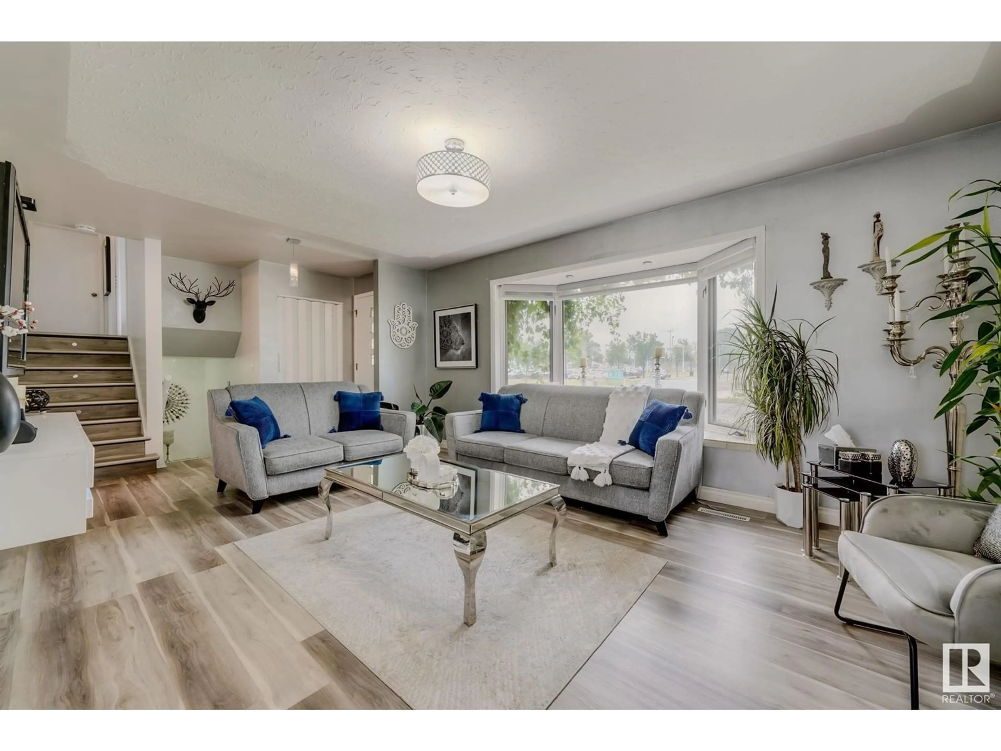NW - 9305 163 ST, Edmonton, Alberta T5R2P4
Contact us about this property
Highlights
Estimated ValueThis is the price Wahi expects this property to sell for.
The calculation is powered by our Instant Home Value Estimate, which uses current market and property price trends to estimate your home’s value with a 90% accuracy rate.Not available
Price/Sqft$329/sqft
Est. Mortgage$2,255/mo
Tax Amount ()-
Days On Market20 days
Description
This versatile 6-bedroom, 3-bathroom home in Meadowlark Park is ideal for extended families, offering a unique layout with a total of three kitchens and separate living spaces. The main floor is designed for primary living, featuring three spacious bedrooms, a full kitchen, and a comfortable living area. Two separate in-law suites, with a private entrance, are fully equipped with their own bedroom, bathroom, and kitchen—perfect for accommodating extended family or guests. The property also boasts an extra-wide heated garage, beautifully landscaped yards with fruit trees in both the front and back, and recent upgrades including a new furnace, hot water tank, and air conditioning for year-round comfort. Conveniently located near St. Francis Xavier High School, Bill Hunter Arena, Jasper Place Leisure Centre, and the renowned West Edmonton Mall, this home combines space, functionality, and unbeatable location. (id:39198)
Property Details
Interior
Features
Main level Floor
Living room
5.1 x 3.75Dining room
2.54 x 3.49Kitchen
3.6 x 3.39Bedroom 4
2.97 x 3.27Exterior
Parking
Garage spaces -
Garage type -
Total parking spaces 4
Property History
 51
51
