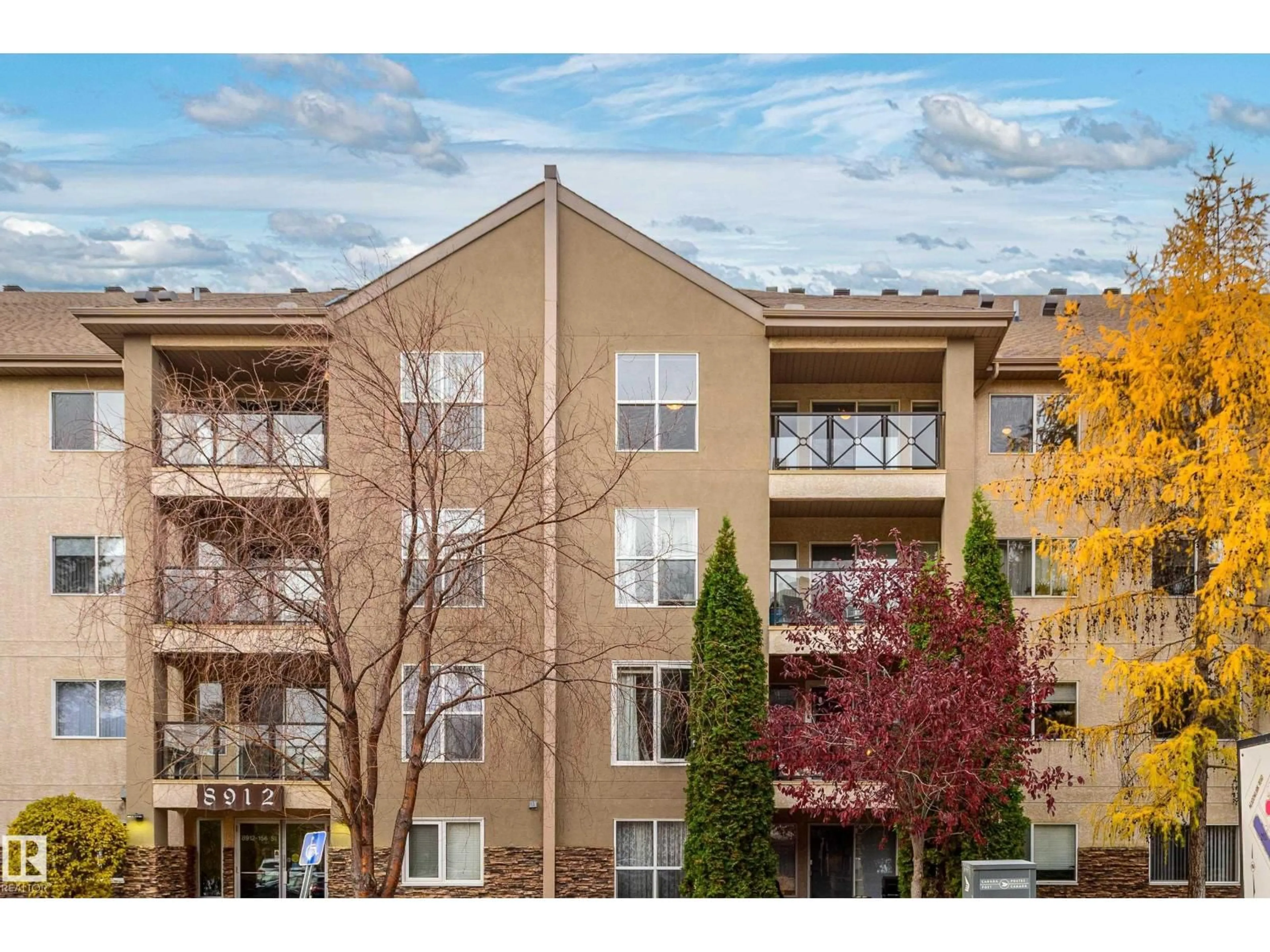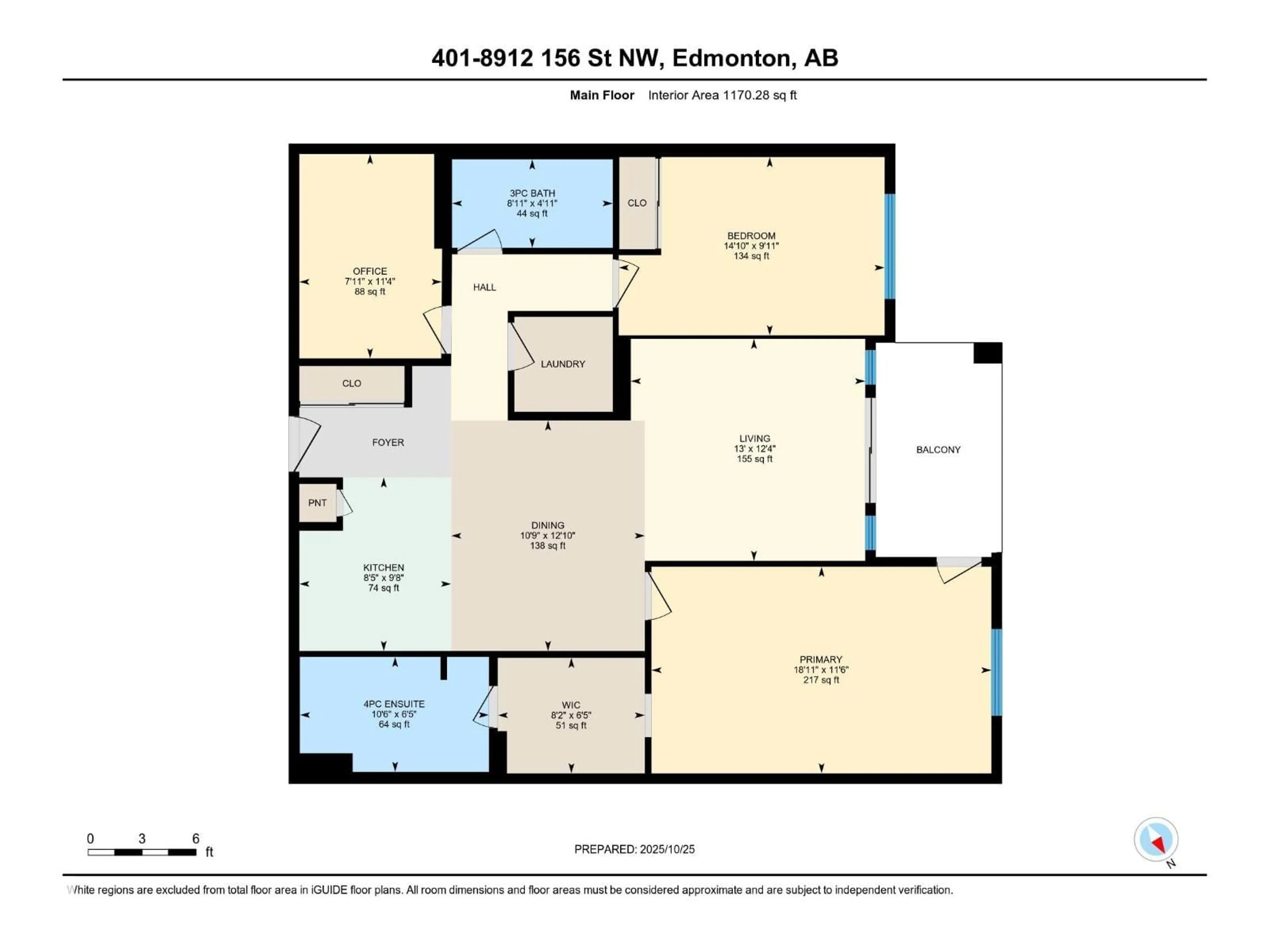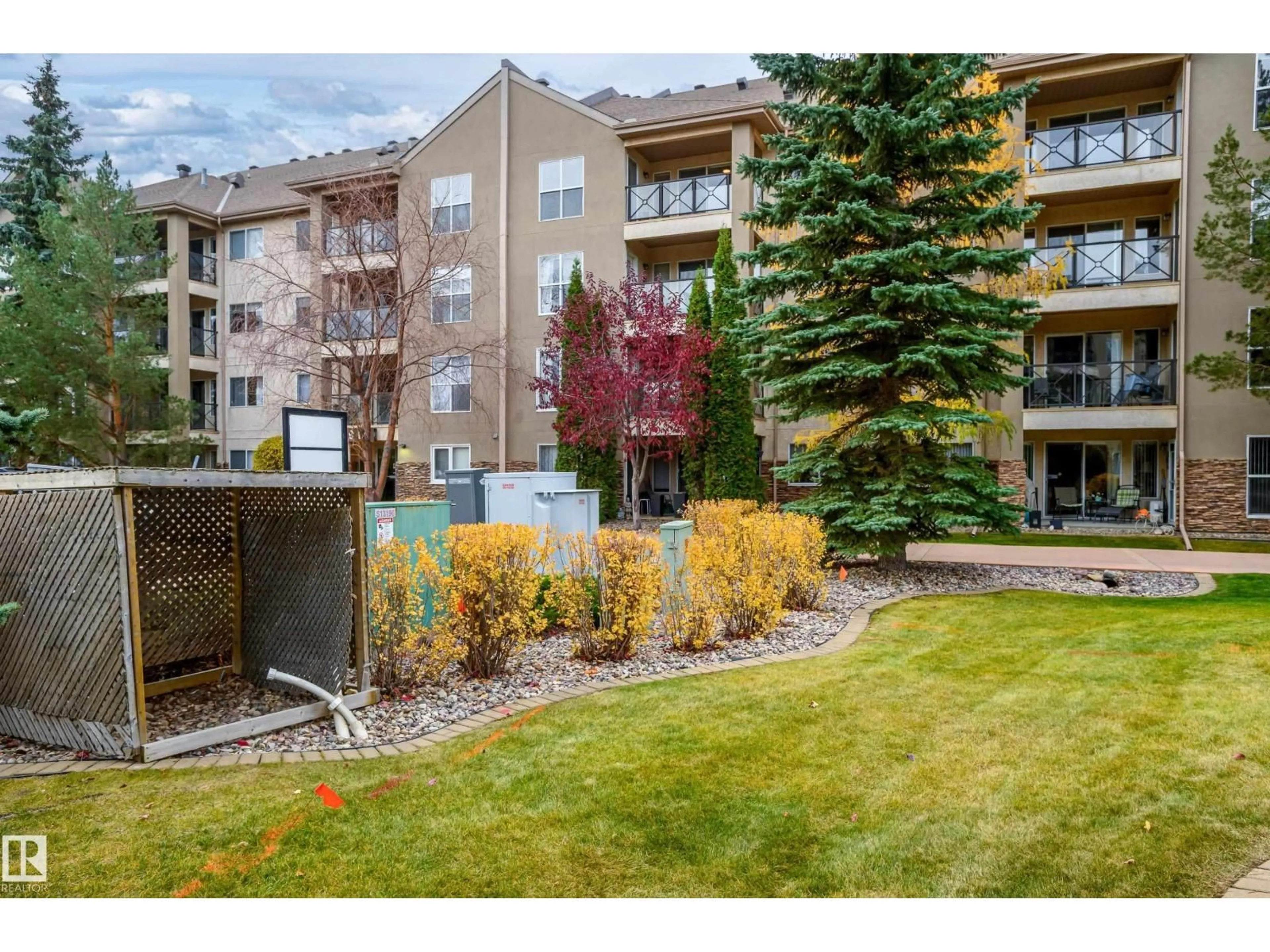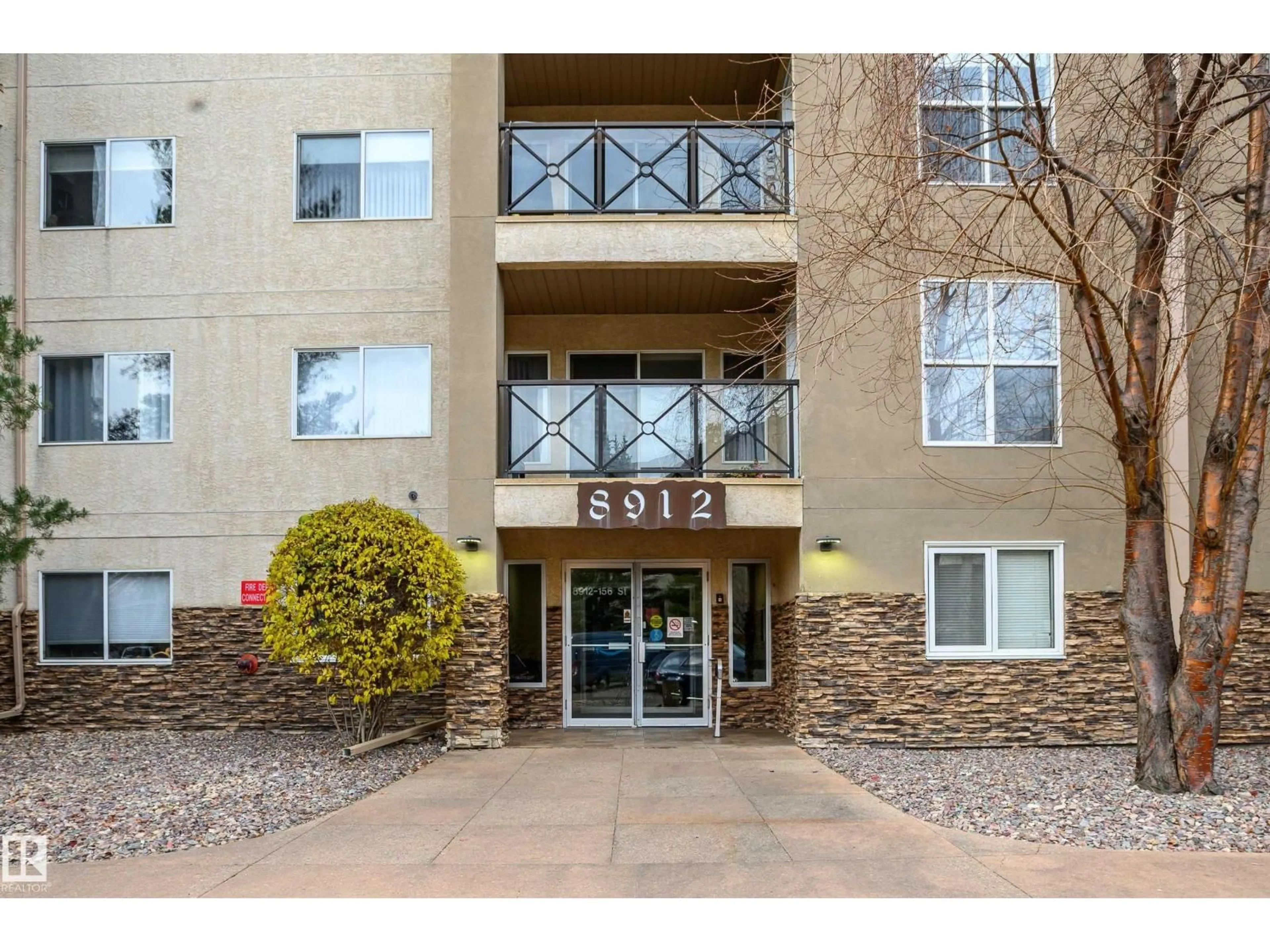Contact us about this property
Highlights
Estimated valueThis is the price Wahi expects this property to sell for.
The calculation is powered by our Instant Home Value Estimate, which uses current market and property price trends to estimate your home’s value with a 90% accuracy rate.Not available
Price/Sqft$235/sqft
Monthly cost
Open Calculator
Description
One of Edmonton’s premier adult-living communities, The Renaissance isn't just a condo; it's a lifestyle with social clubs, fitness centre, saunas, library, pool tables, shuffleboard, a craft room and fully equipped wood workshop. For the colder months, the amenities building is connected to the main residence through the heated underground parkade. Step outside and enjoy the beautifully landscaped courtyard, complete with walking paths, park benches, and two tranquil fountains. Inside the unit, you'll find a huge master suite with A/C, walkthrough closet, ensuite bath, a second bedroom and bathroom and a versatile den. The kitchen offers ample storage and seamlessly flows into the bright livingroom, also with A/C. The condo fees even include cable TV. The heated underground parkade has a stall with storage and access to two car wash bays and bike storage. Located steps from the Meadowlark Medical Mall, Walmart, Safeway, and the upcoming Valley Line LRT. West Edmonton Mall and the Misericordia are nearby. (id:39198)
Property Details
Interior
Features
Main level Floor
Living room
3.77 x 3.98Dining room
3.91 x 3.29Kitchen
2.95 x 2.58Den
3.47 x 2.42Exterior
Parking
Garage spaces -
Garage type -
Total parking spaces 1
Condo Details
Amenities
Vinyl Windows
Inclusions
Property History
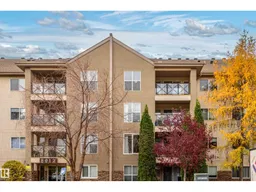 75
75
