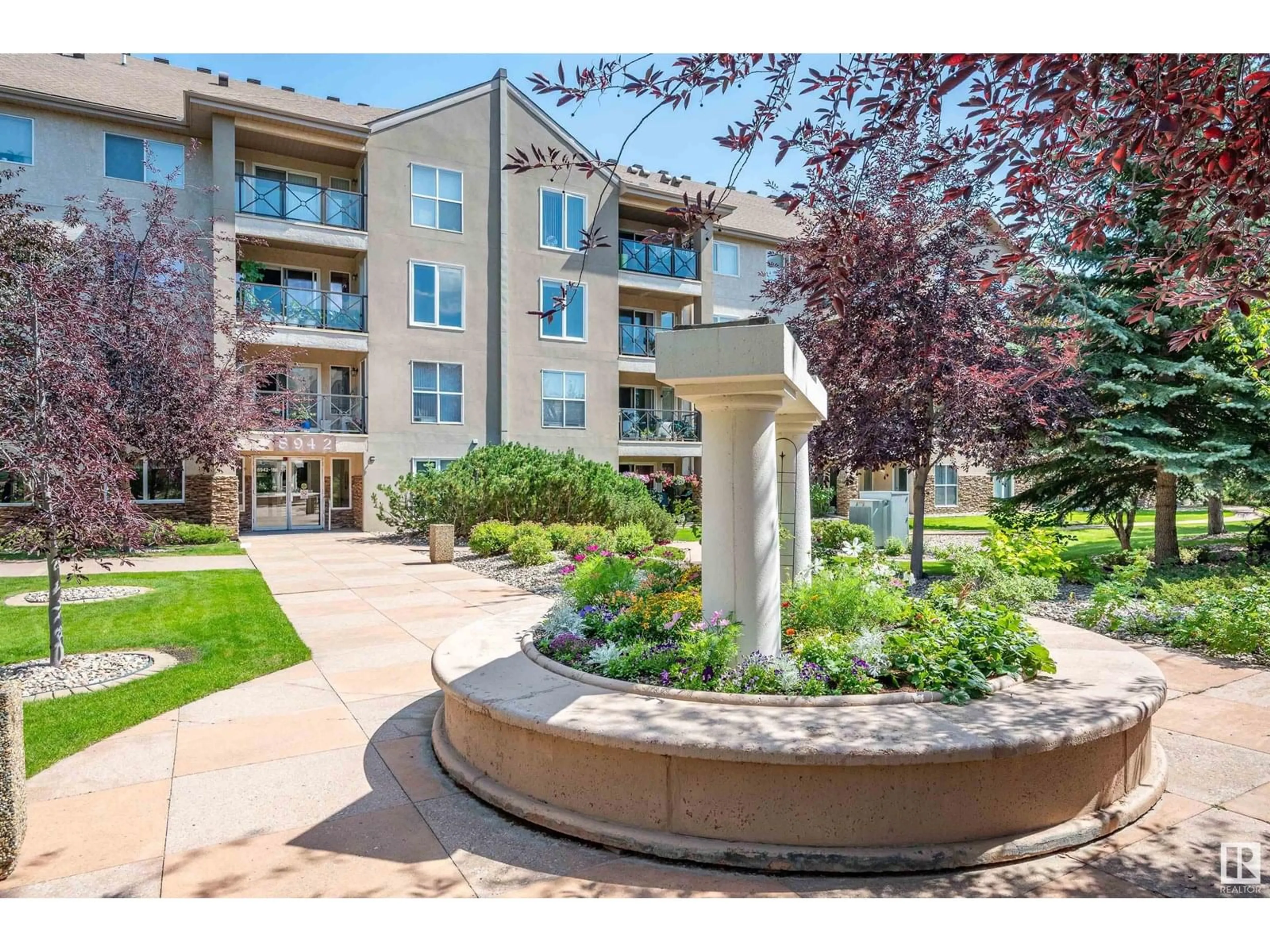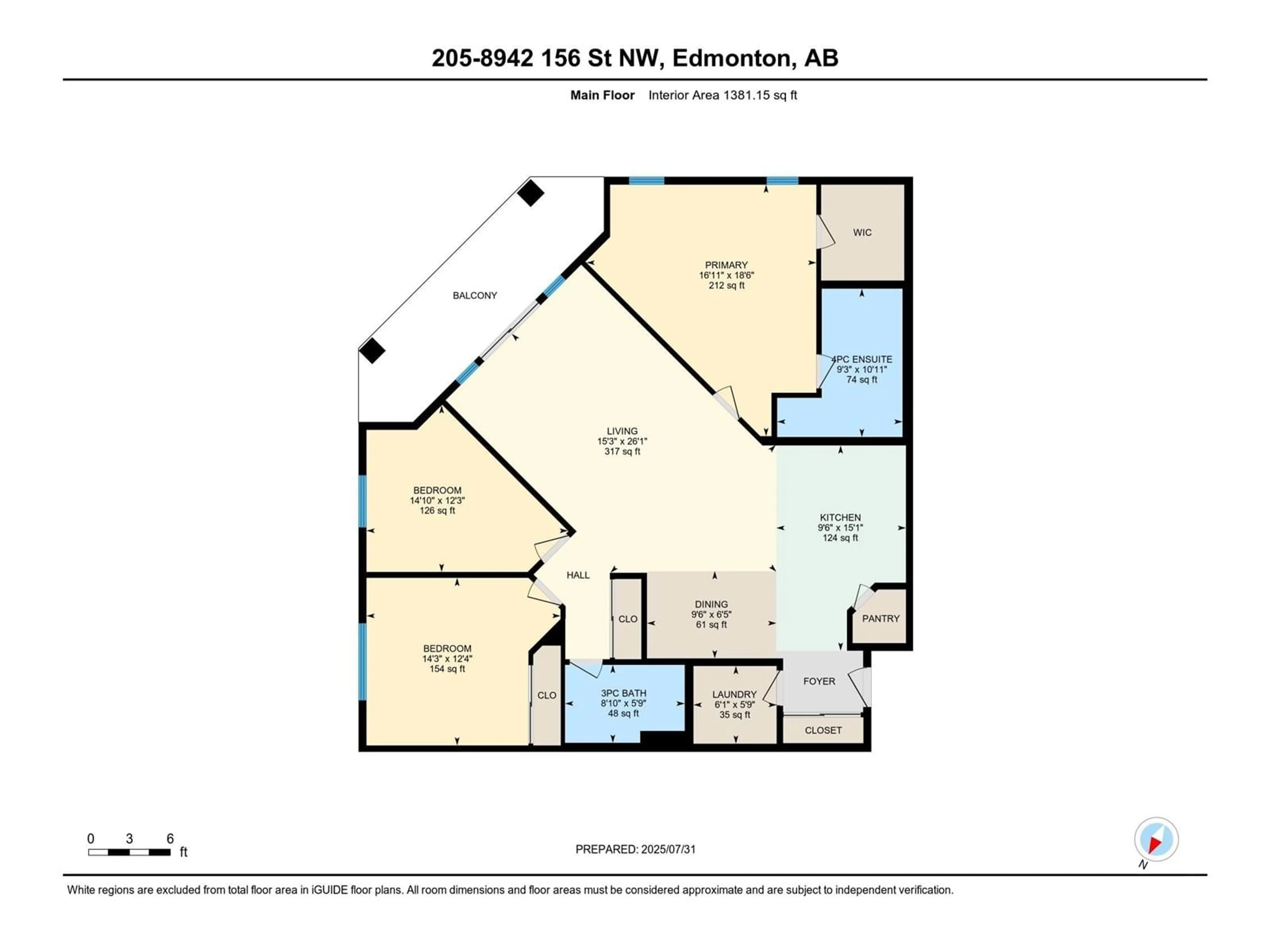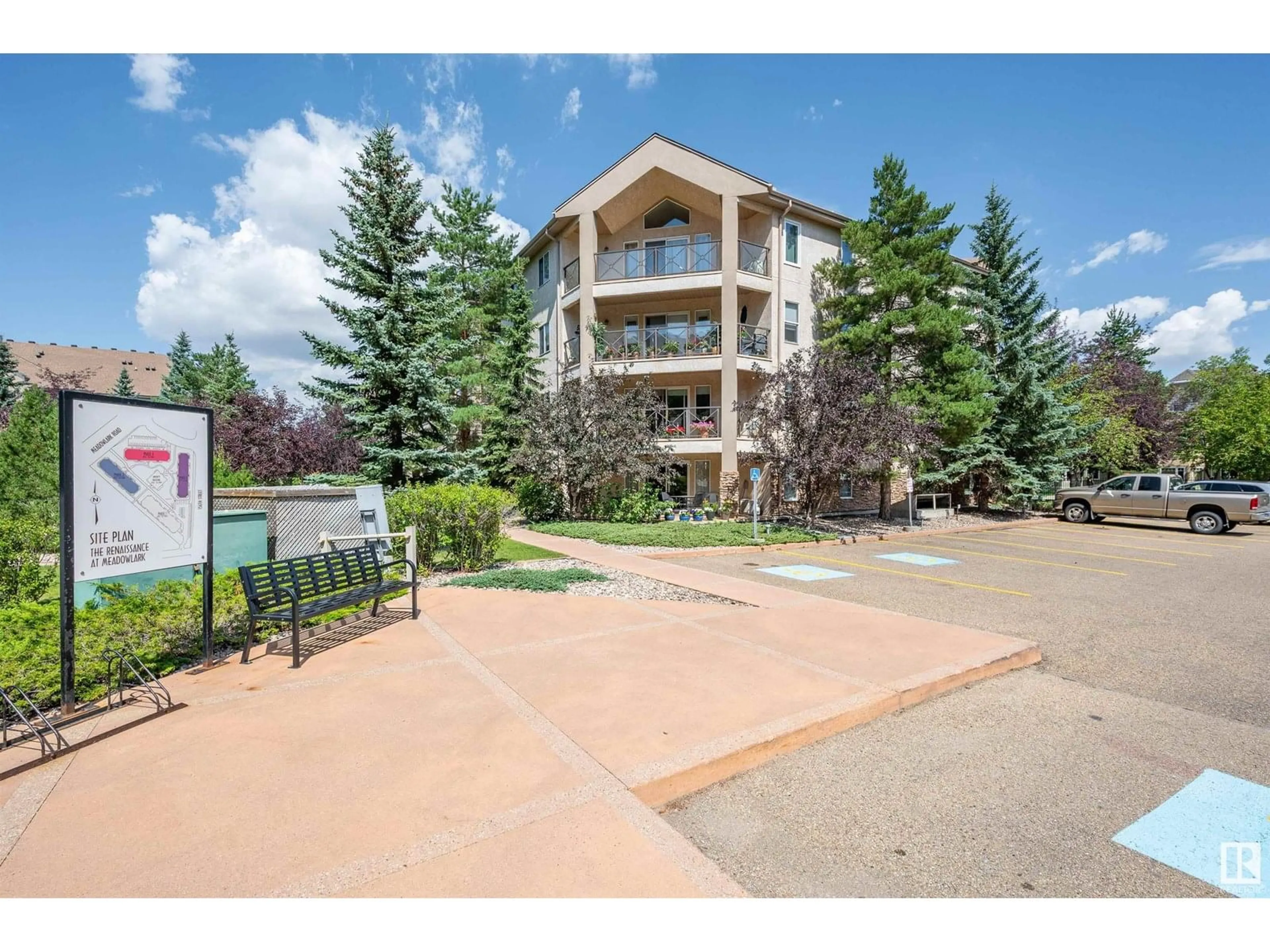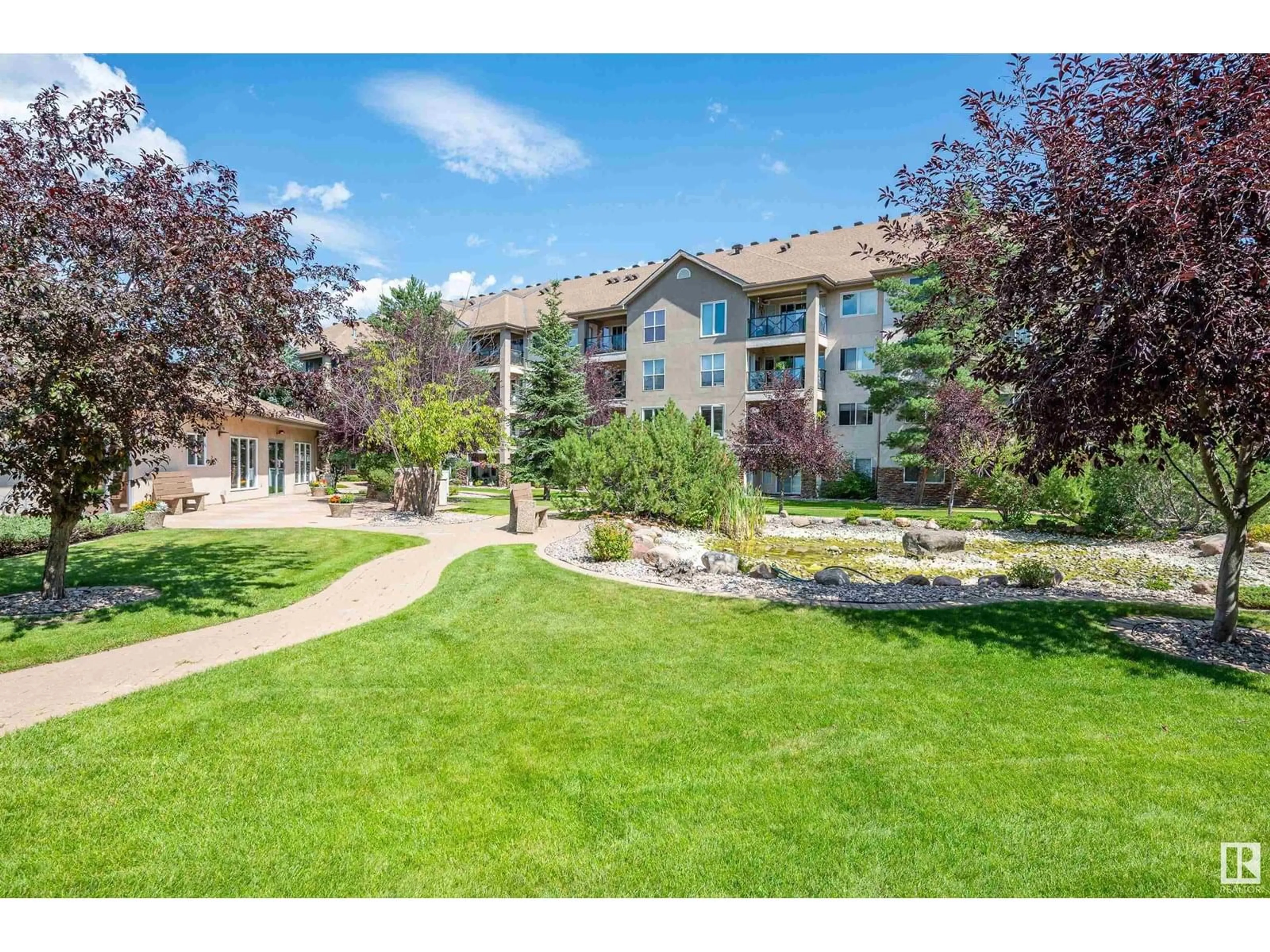Contact us about this property
Highlights
Estimated valueThis is the price Wahi expects this property to sell for.
The calculation is powered by our Instant Home Value Estimate, which uses current market and property price trends to estimate your home’s value with a 90% accuracy rate.Not available
Price/Sqft$235/sqft
Monthly cost
Open Calculator
Description
Sun-splashed southeast corner suite—over 1,300 sq ft of stylish, low-maintenance living in a welcoming 55+ community with secure, underground heated parking. Step inside to an airy, open plan: a cook-friendly kitchen with pantry, roomy dining area, and a bright living room perfect for morning coffee or movie night. The king-sized primary bedroom offers a walk-in closet and 4 pce ensuite. A spacious second bedroom handles overnight guests while the versatile den for crafts, reading, or a home office. Move-in perks include a 2023 A/C unit plus newer fridge and washer. Your lifestyle expands with resort amenities: recreation centre, guest suites, social lounge with full kitchen, library, craft studio, games room with pool table, infrared sauna, and even a car-wash bay. Park the car and walk to groceries, cafés, medical clinics, banks, and the public library. Condo fees cover heat, water, and cable—leaving you free to enjoy conversation and sunsets on the oversized balcony. Welcome Home! (id:39198)
Property Details
Interior
Features
Main level Floor
Living room
4.64 x 7.95Dining room
2.9 x 1.96Kitchen
2.9 x 4.6Den
4.34 x 3.75Condo Details
Inclusions
Property History
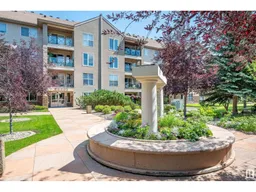 62
62
