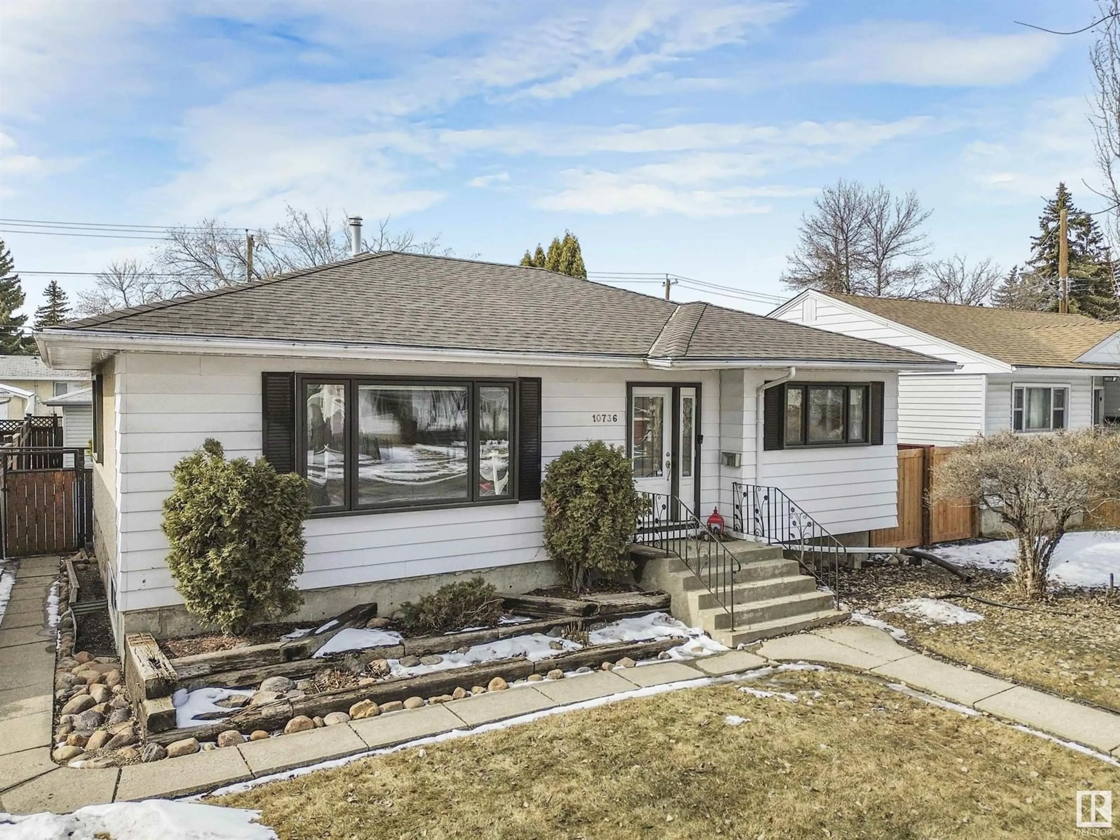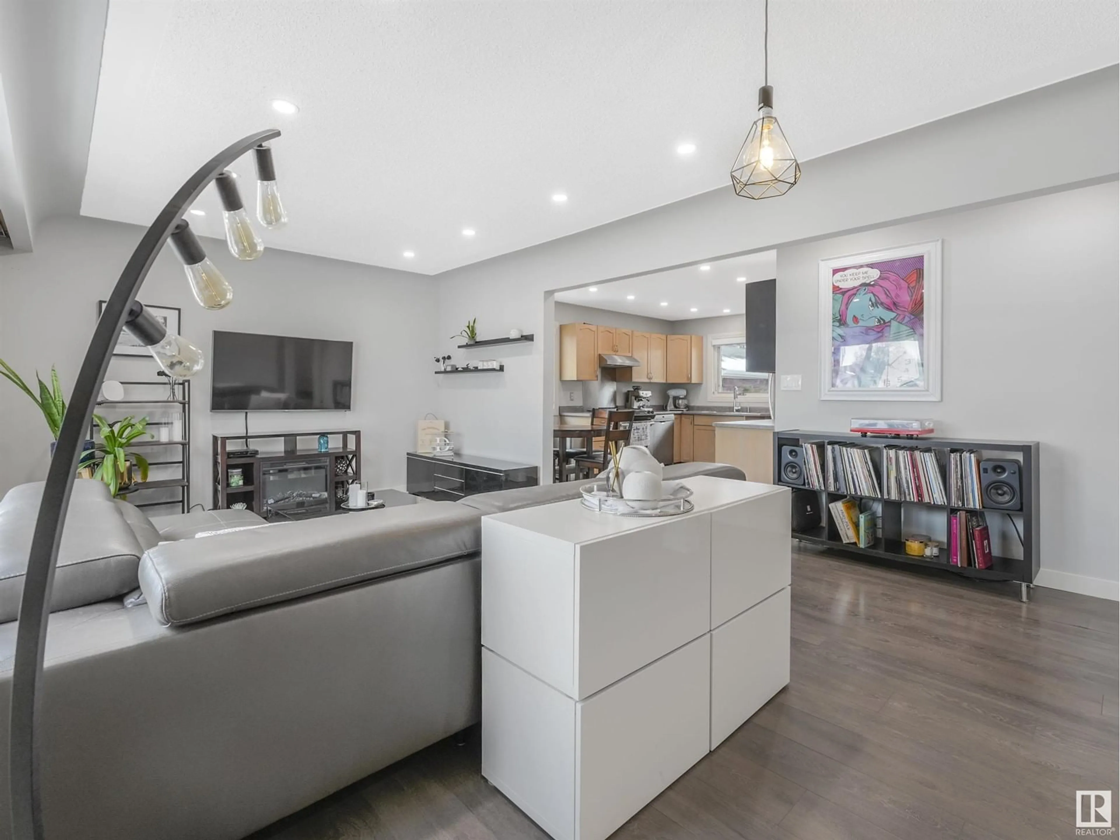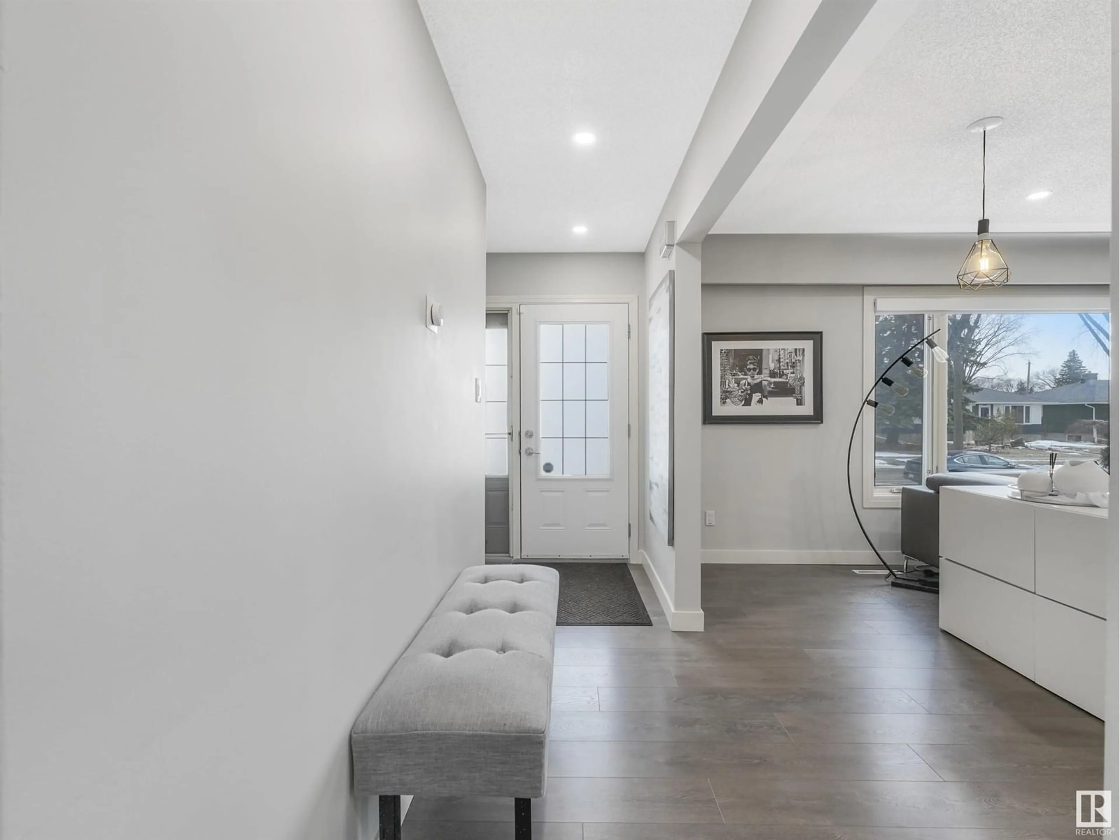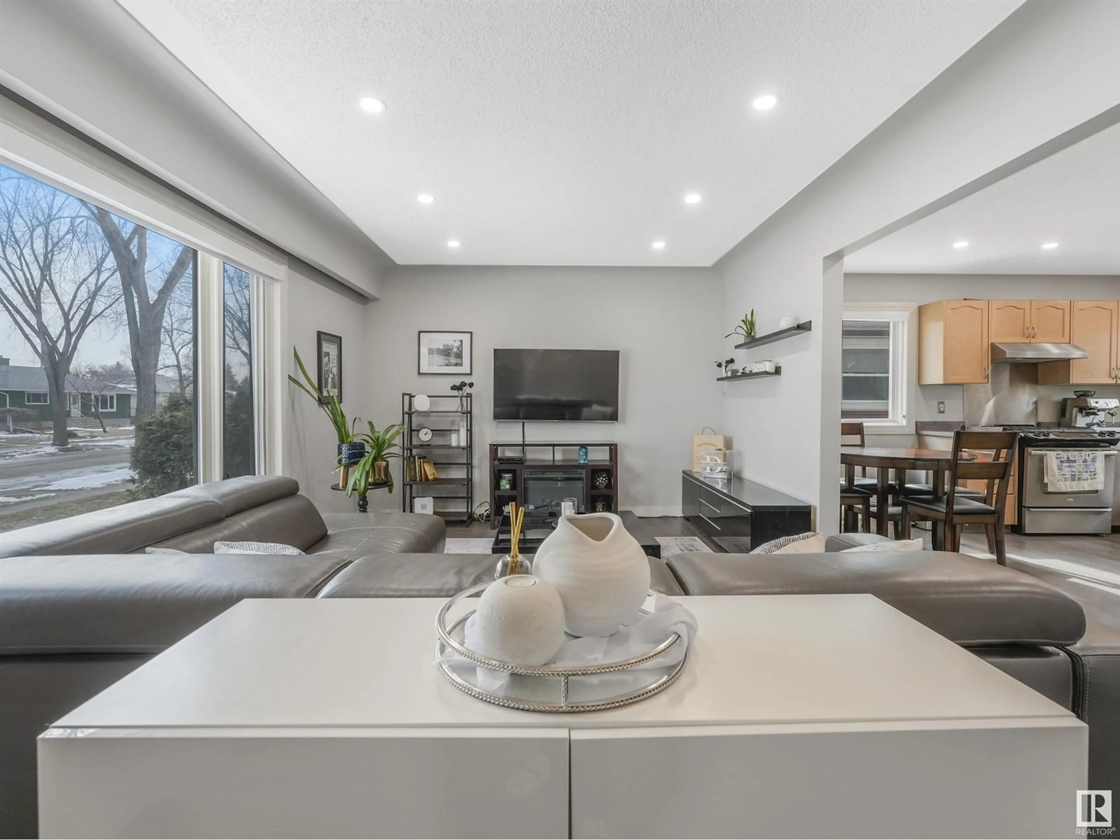10736 148 ST NW, Edmonton, Alberta T5N3H2
Contact us about this property
Highlights
Estimated ValueThis is the price Wahi expects this property to sell for.
The calculation is powered by our Instant Home Value Estimate, which uses current market and property price trends to estimate your home’s value with a 90% accuracy rate.Not available
Price/Sqft$455/sqft
Est. Mortgage$2,147/mo
Tax Amount ()-
Days On Market13 days
Description
FOR THE SAVVY INVESTOR or FAMILY LOOKING FOR A TURN KEY HOME! Welcome home to this refreshed bungalow in the popular McQueen community. It boasts wonderful character with coved ceilings, new modern laminate floors, new baseboards and fresh paint on the main level. Windows were all replaced with low-e triple glazed windows and a new front and back door. There is a great sized renovated kitchen and large living room with space for a dining area. The kitchen has a stainless gas stove, stainless fridge, gas stove. The main floor has three bedrooms and an upgraded 4 piece bathroom The NEWLY RENOVATED INLAW SUITE in the basement consists of a spacious family room, kitchen, two bedrooms and bathroom. UPGRADES in the years windows, h20 tank, furnace, 50 year architectural shingles and new sewer line! The private backyard is landscaped with mature trees and has an insulated double garage (24'x24'). (id:39198)
Property Details
Interior
Features
Basement Floor
Family room
Bedroom 4
Bedroom 5
Second Kitchen
Property History
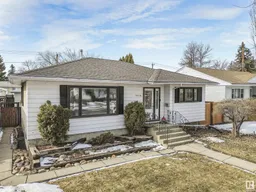 52
52
