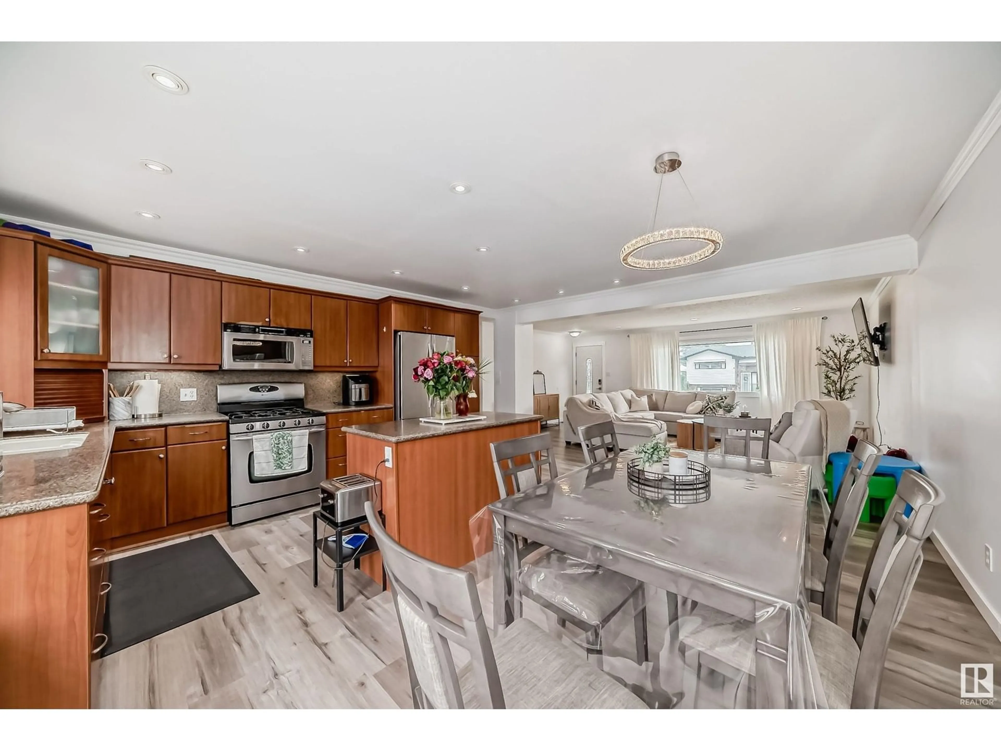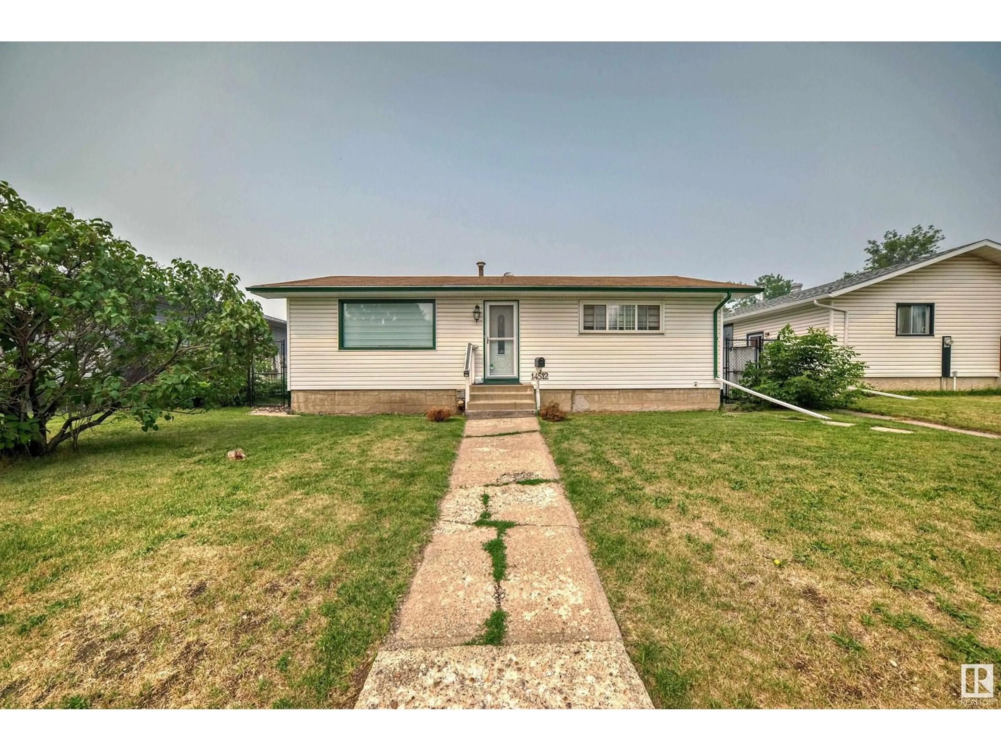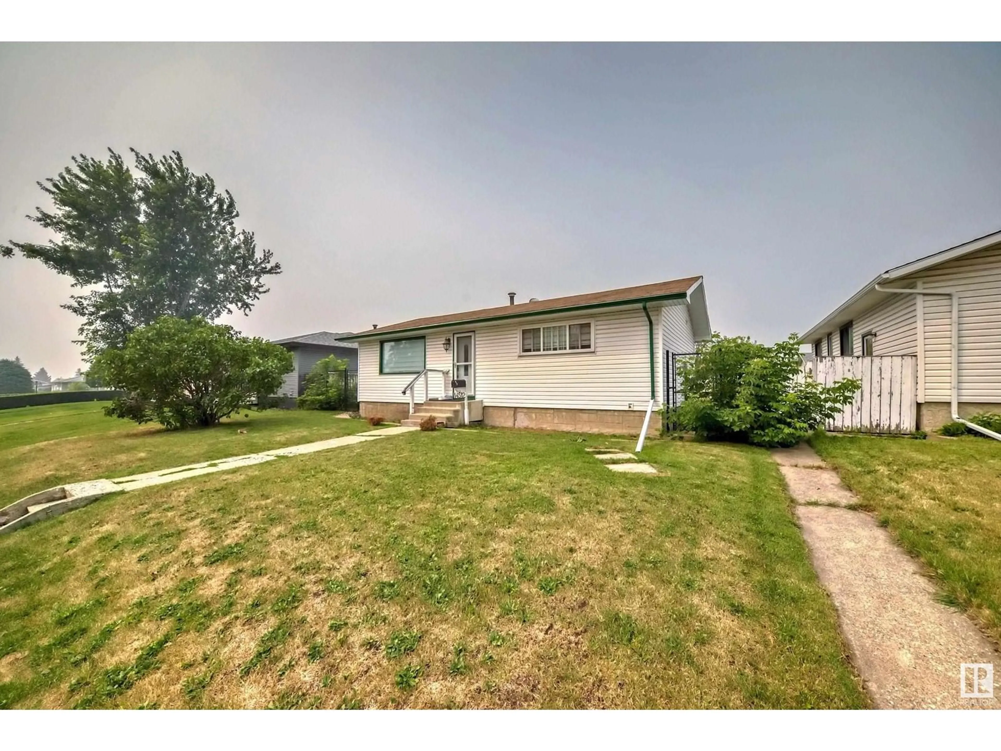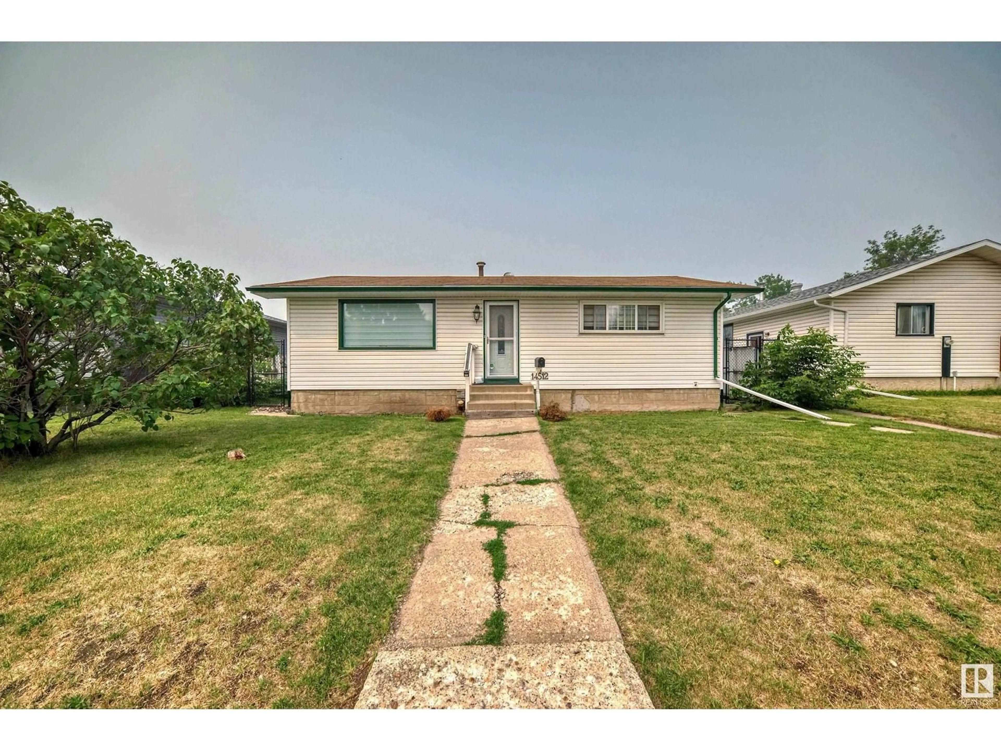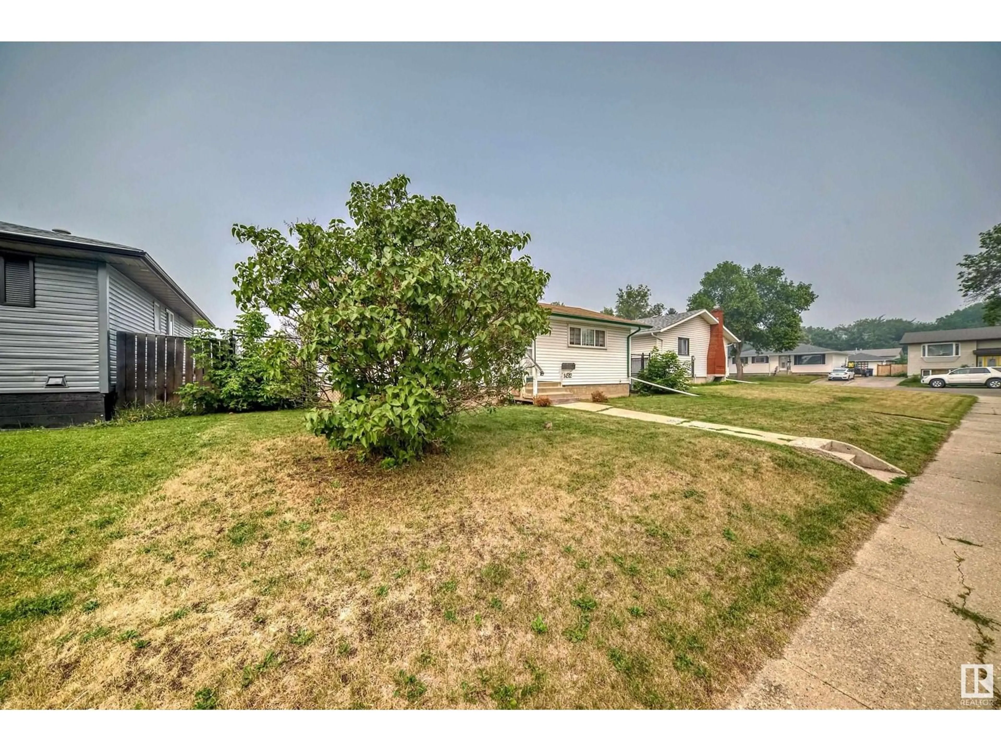14512 64 ST NW, Edmonton, Alberta T5A2C3
Contact us about this property
Highlights
Estimated ValueThis is the price Wahi expects this property to sell for.
The calculation is powered by our Instant Home Value Estimate, which uses current market and property price trends to estimate your home’s value with a 90% accuracy rate.Not available
Price/Sqft$389/sqft
Est. Mortgage$1,842/mo
Tax Amount ()-
Days On Market31 days
Description
Investors! You could be cash flowing over $500 per month with 20% down. This bungalow has long term tenants already in place and willing to sign longer. Watch your equity grow while you sit back and collect rent in this easy to operate investment. Open concept living room and kitchen has lots of natural light and potlights. Kitchen backs onto yard and patio doors open out to large deck. Newer vinyl plank throughout and a fully finished basement with kitchen, bedroom, bathroom and private entrance. The exterior boasts a large garage and parking pad for this multi-tenant home. Close to Londonderry Mall and all the amenities a growing family needs. (id:39198)
Property Details
Interior
Features
Upper Level Floor
Bedroom 2
Primary Bedroom
Property History
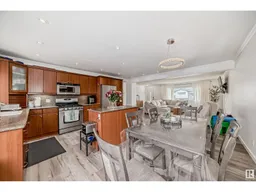 55
55
