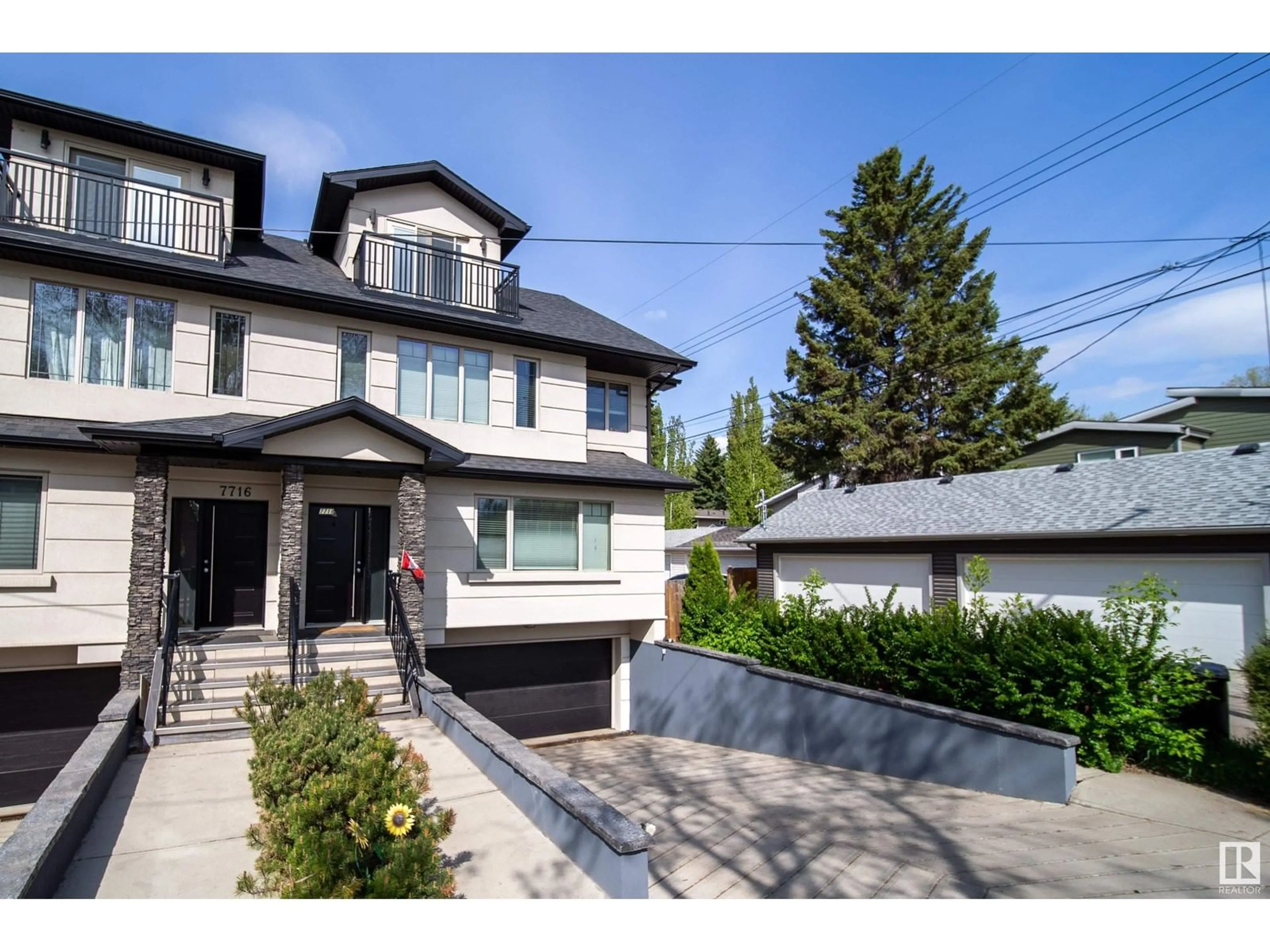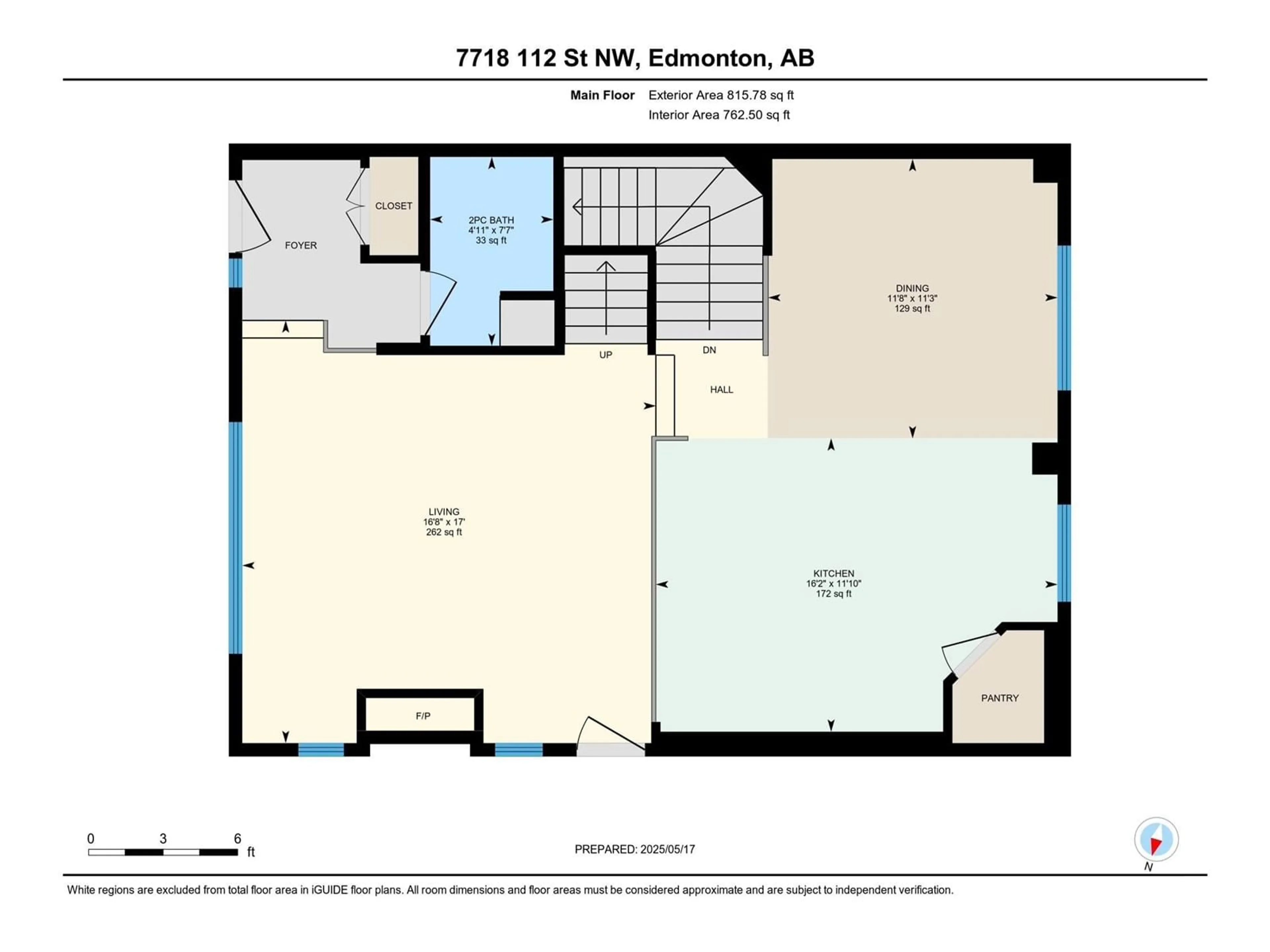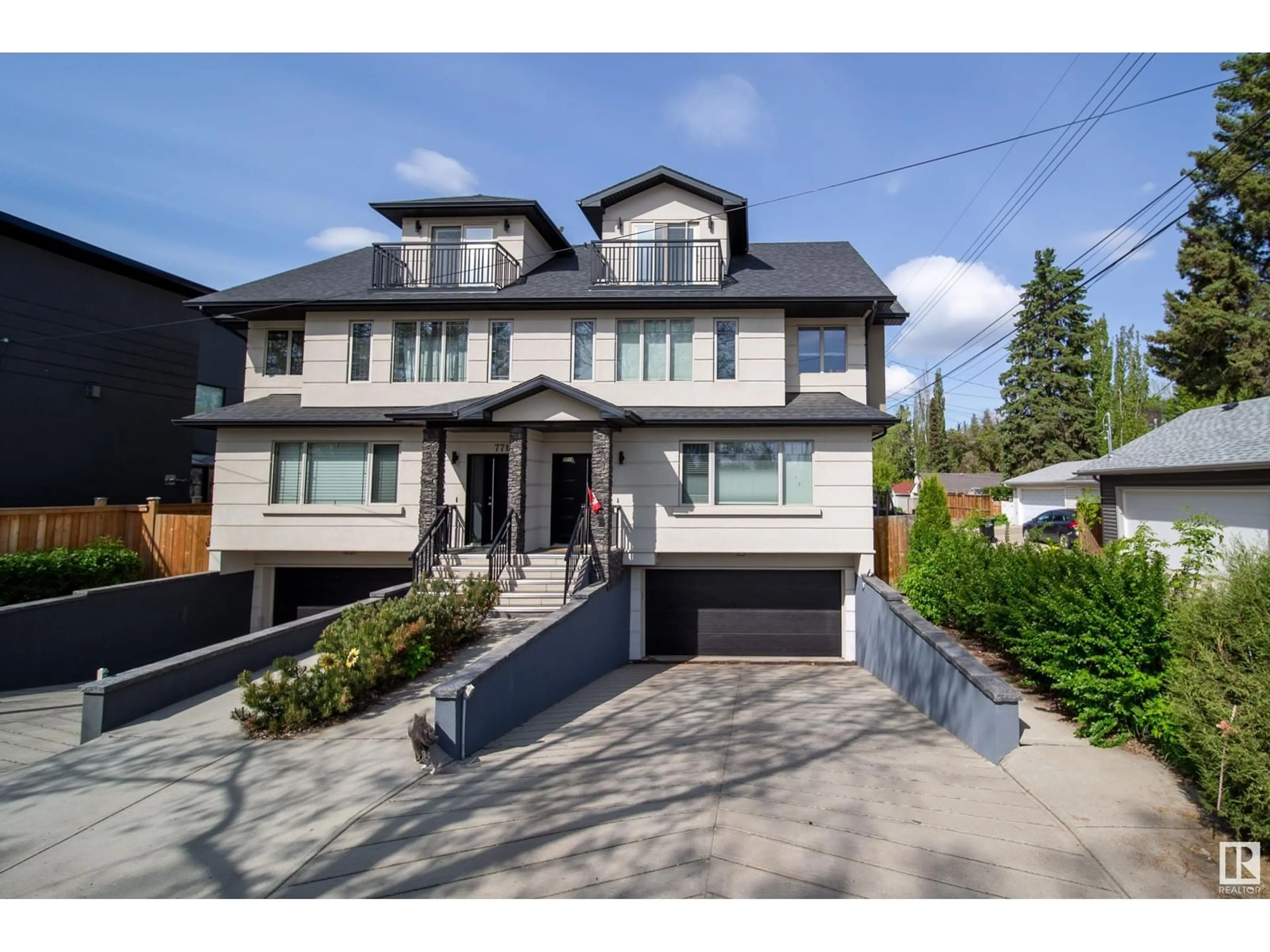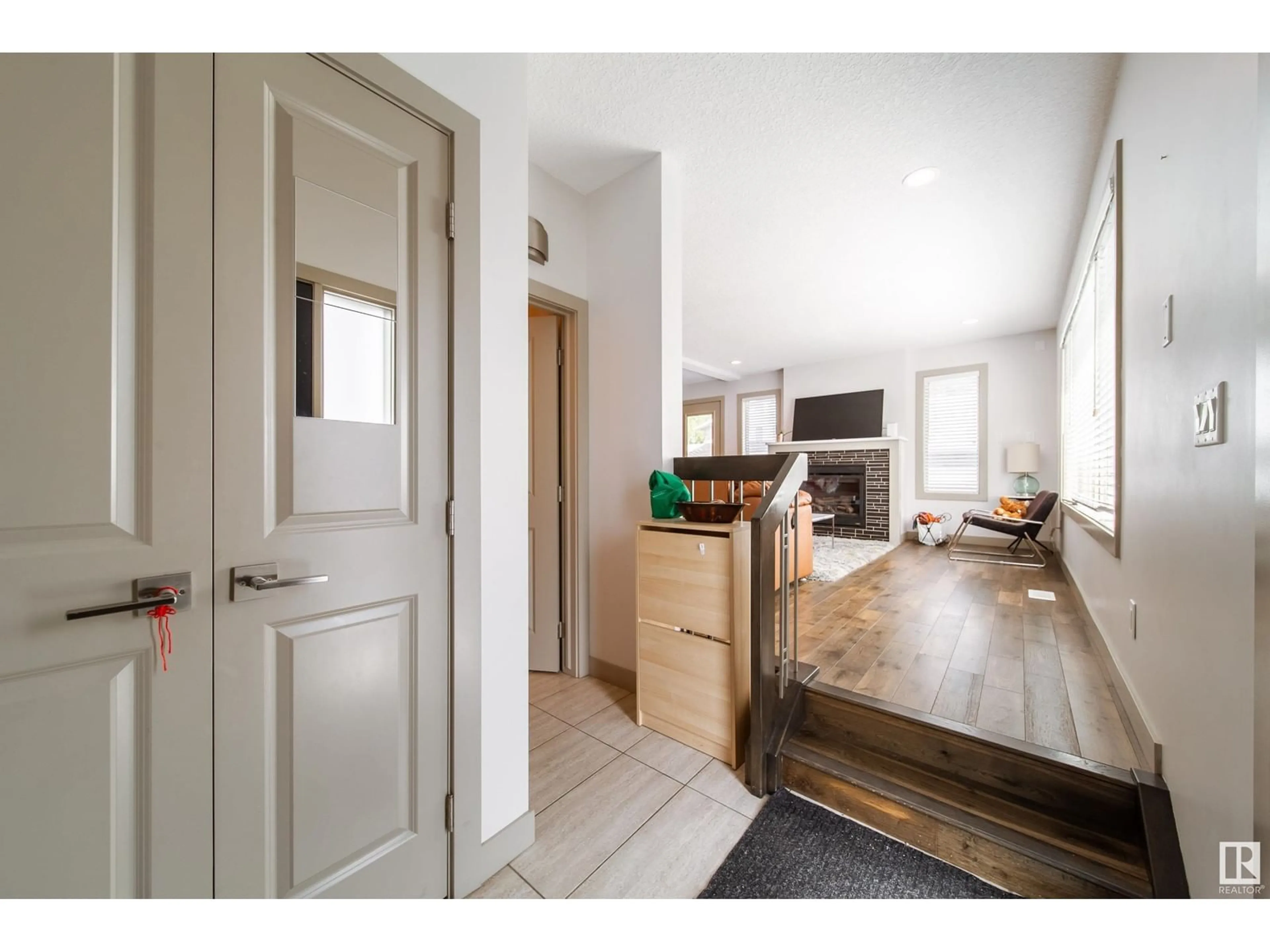7718 112 ST, Edmonton, Alberta T6G1J8
Contact us about this property
Highlights
Estimated valueThis is the price Wahi expects this property to sell for.
The calculation is powered by our Instant Home Value Estimate, which uses current market and property price trends to estimate your home’s value with a 90% accuracy rate.Not available
Price/Sqft$330/sqft
Monthly cost
Open Calculator
Description
LOW MAINTENANCE LIFE STYLE & NO YARD WORK. Absolutely stunning half duplex in McKernan! Featuring 2051 square feet, 2.5 stories, 3 bedrooms + LOFT with balcony, 3.5 bathrooms, & double attached garage! Open concept main floor with hardwood floors, designer tile, custom kitchen, stainless steel appliances, quartz countertops, & a gas fireplace! On the second level there are three bedrooms, 2 bathrooms, & laundry. The primary suite has a 5 pc spa like ensuite with a jetted soaker tub, walk in shower, & walk in closet! The third level is perched in the trees with a balcony and 3 pc bathroom. The basement includes a HUGE storage room, & double attached garage. Premium location walking distance to McKernan School, U of A Campus, McKernan/Belgravia LRT, & Whyte Ave. Quick access to downtown & the River Valley. Air conditioned home. No condo fees. (id:39198)
Property Details
Interior
Features
Main level Floor
Living room
5.19 x 5.07Dining room
3.55 x 3.43Kitchen
4.93 x 3.6Condo Details
Inclusions
Property History
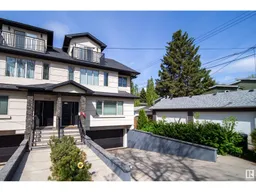 42
42
