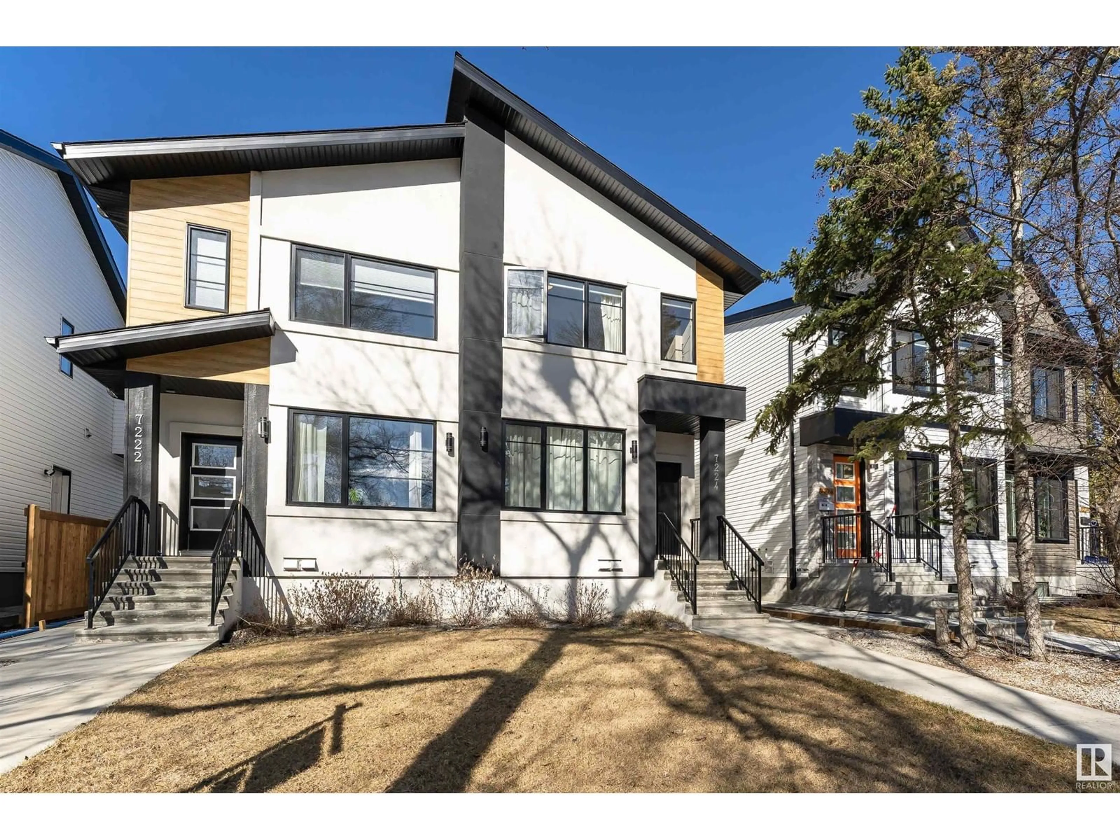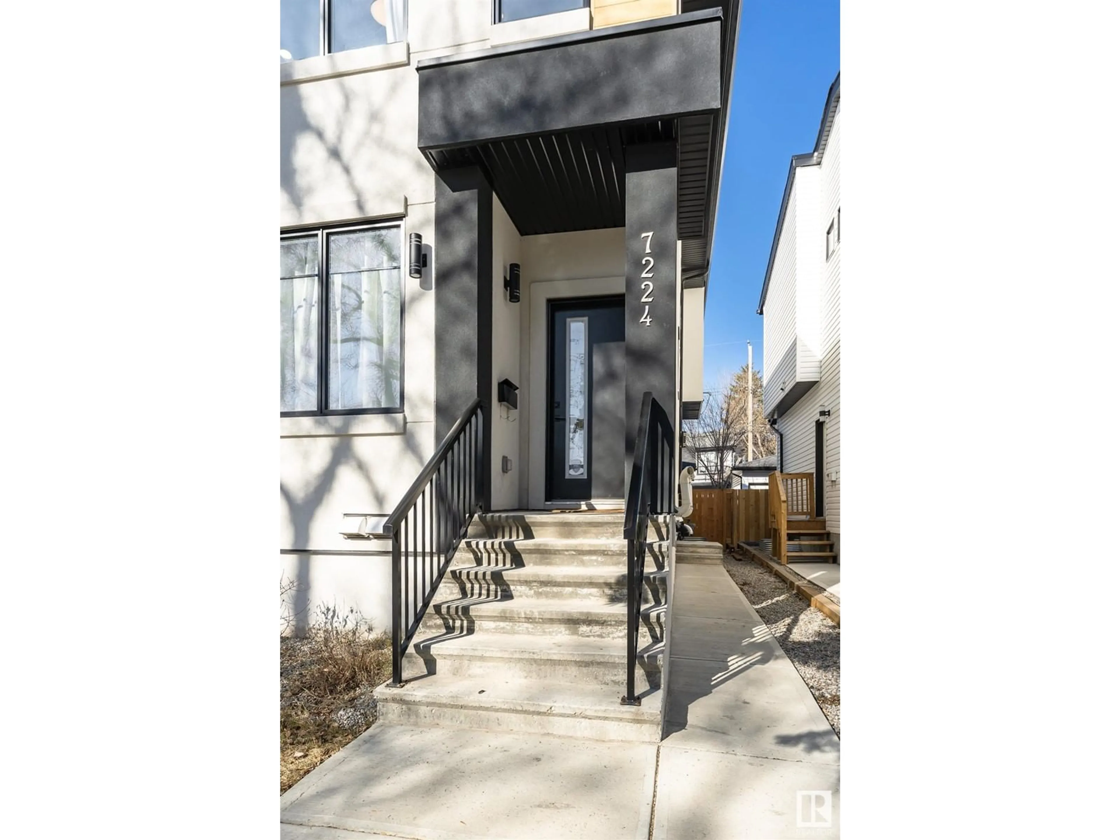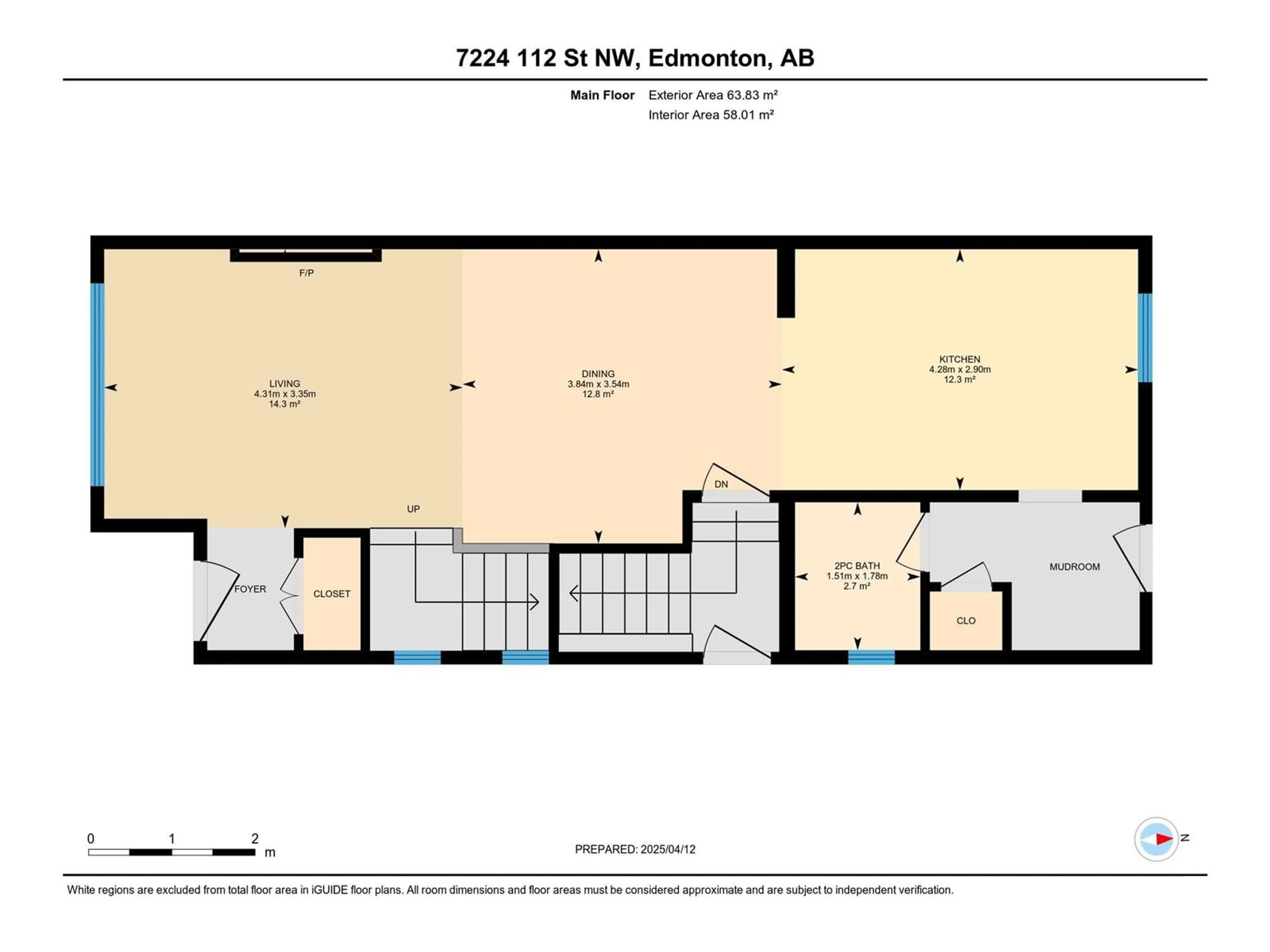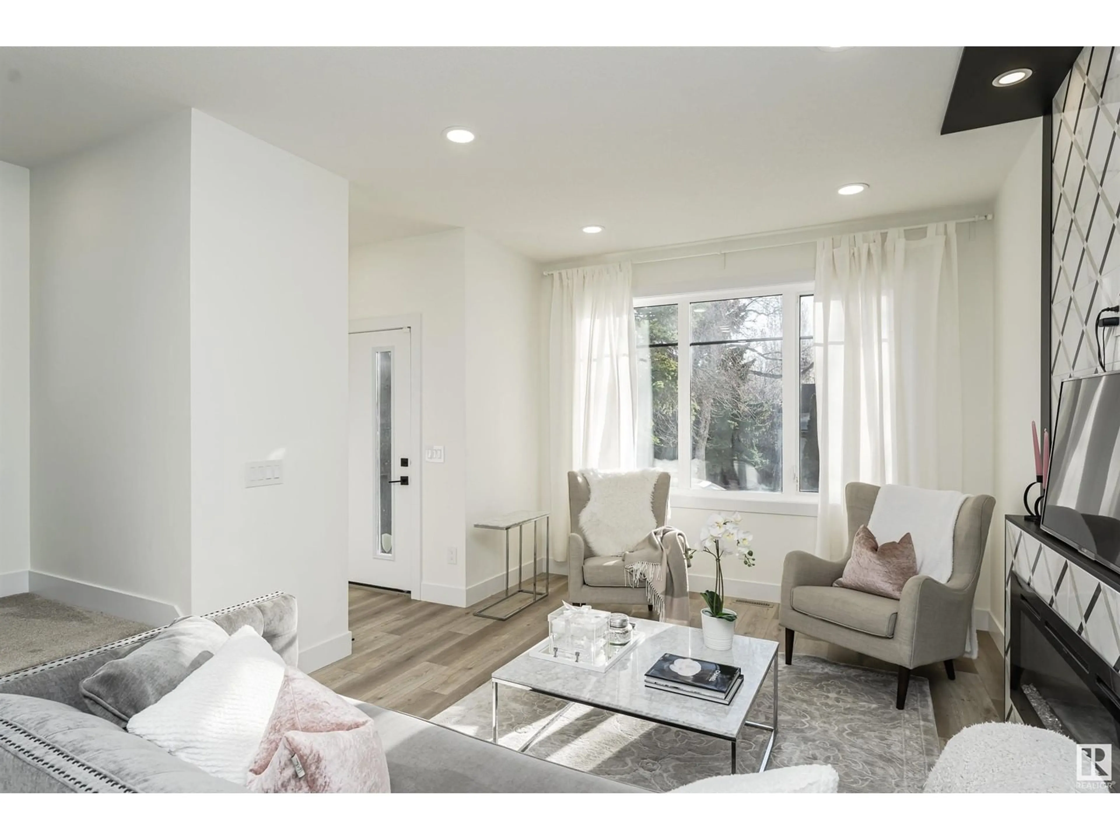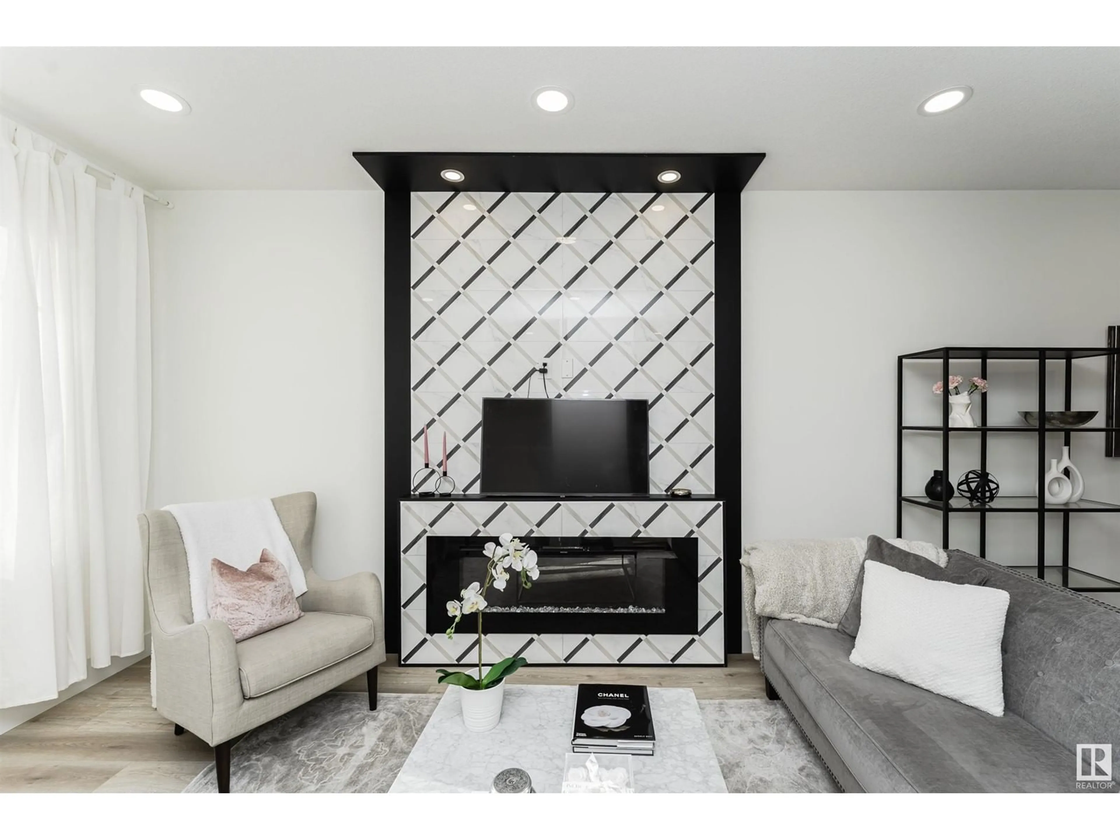7224 112 ST, Edmonton, Alberta T6G1J3
Contact us about this property
Highlights
Estimated ValueThis is the price Wahi expects this property to sell for.
The calculation is powered by our Instant Home Value Estimate, which uses current market and property price trends to estimate your home’s value with a 90% accuracy rate.Not available
Price/Sqft$465/sqft
Est. Mortgage$2,813/mo
Tax Amount ()-
Days On Market43 days
Description
Welcome to this stunning half duplex in the highly sought after Community of McKernan with double detached garage and a legal basement suite with separate entry! This home boasts 9' ceilings with tons of large windows and lighting creating a bright and soothing feel to the home. The featured fireplace has tile to the ceiling to create a very modern look. The dining area is spacious. The kitchen has a built-in pantry, Stainless appliances, luxury vinyl plank flooring, and a workspace/ coffee bar. There are many more spectacular high-end finishes throughout. Tray ceiling in stairwell with a wood feature insert brings an extra wow factor to the space, plus extra side windows for more natural light. The primary suite features a built-in wall to wall closet organizer and a beautiful ensuite with dual sinks and spa like shower. Enjoy the convenience of upstairs laundry, plus 2 other good size rooms. Remember the extra bonus of the legal suite offering a mortgage helper. Relax in your yard after a long day. (id:39198)
Property Details
Interior
Features
Main level Floor
Living room
Dining room
Kitchen
Exterior
Parking
Garage spaces -
Garage type -
Total parking spaces 2
Property History
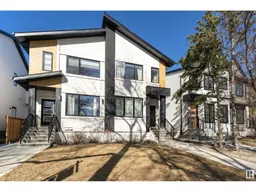 54
54
