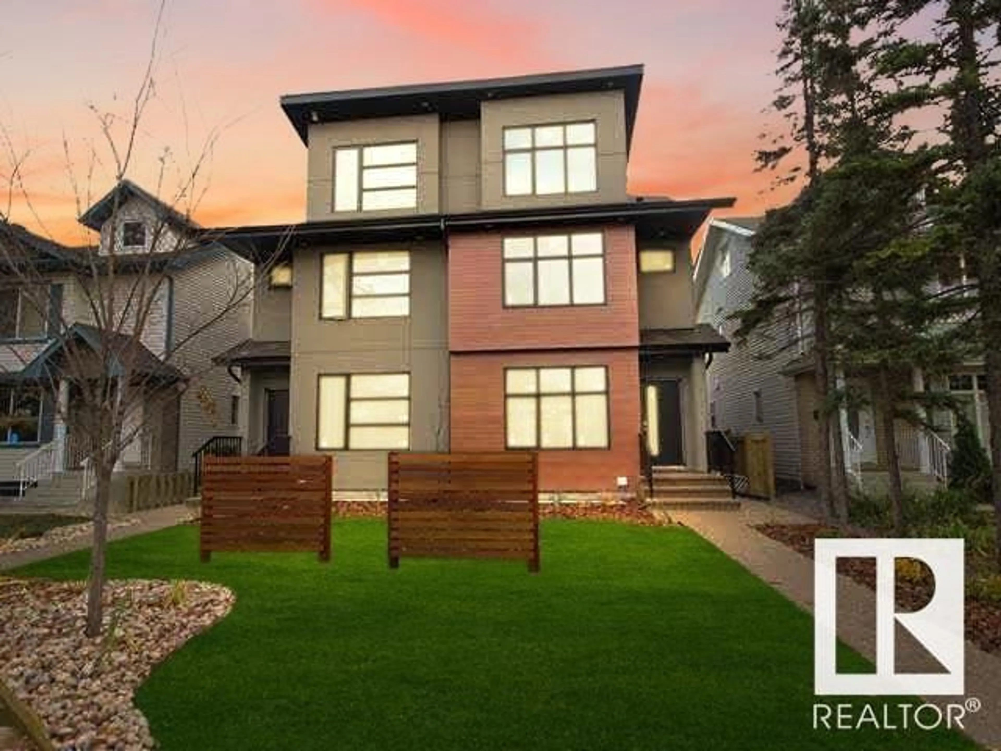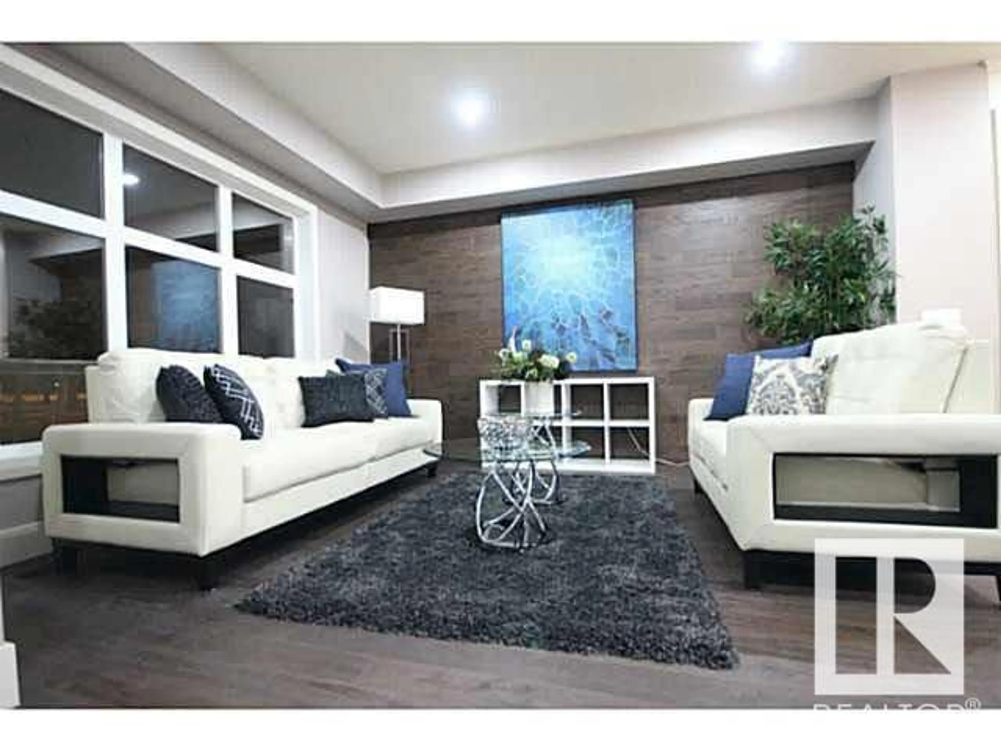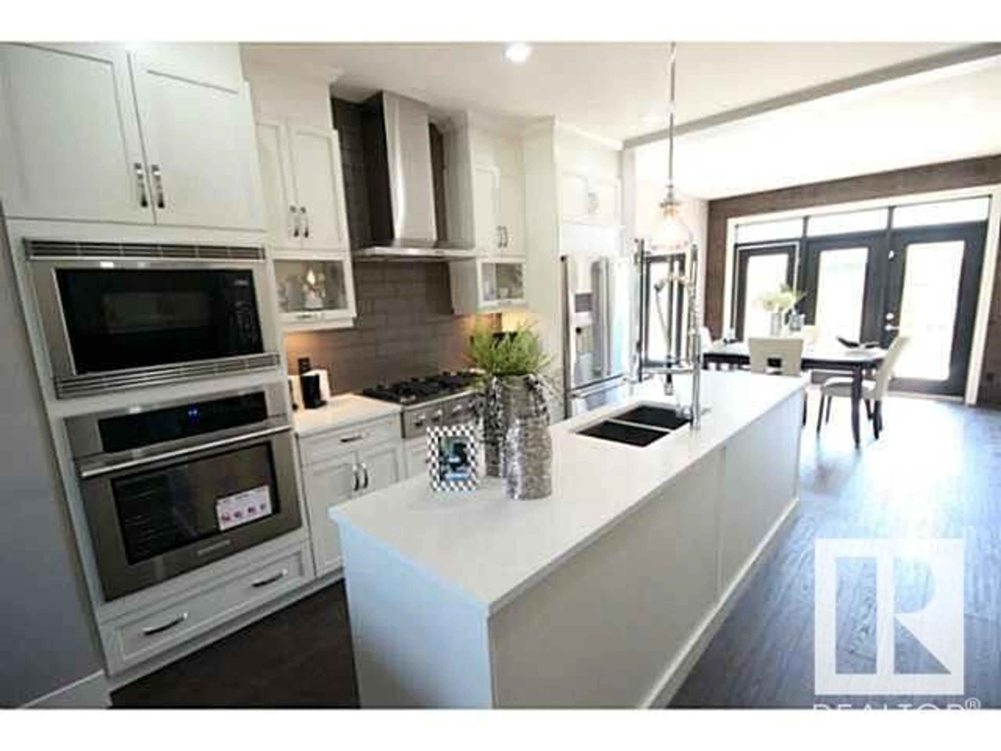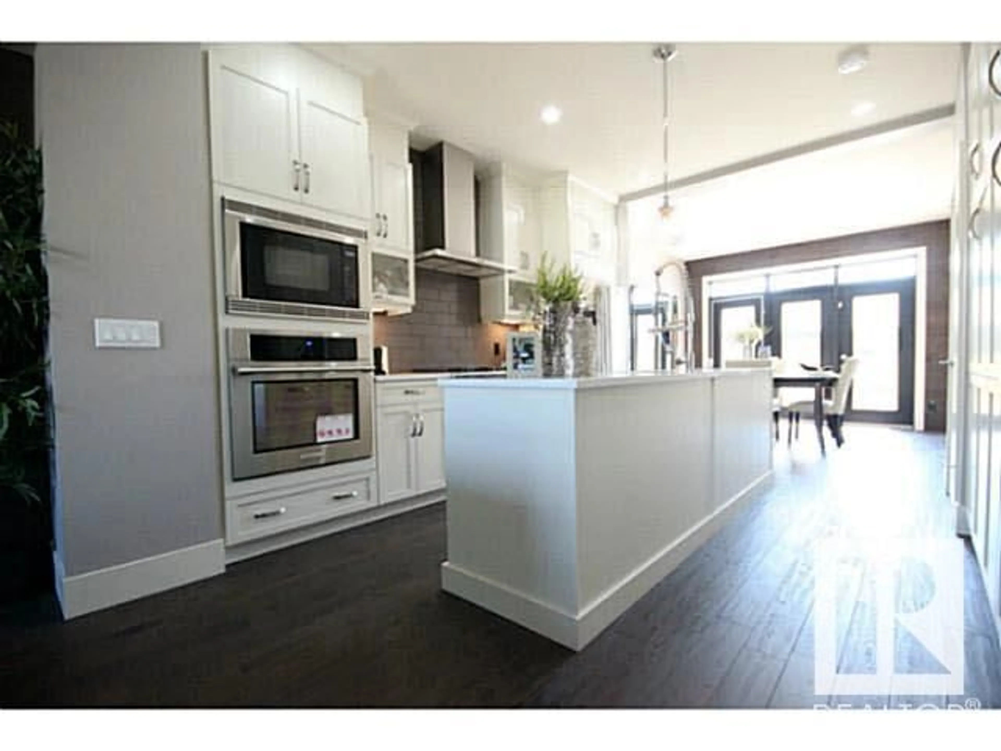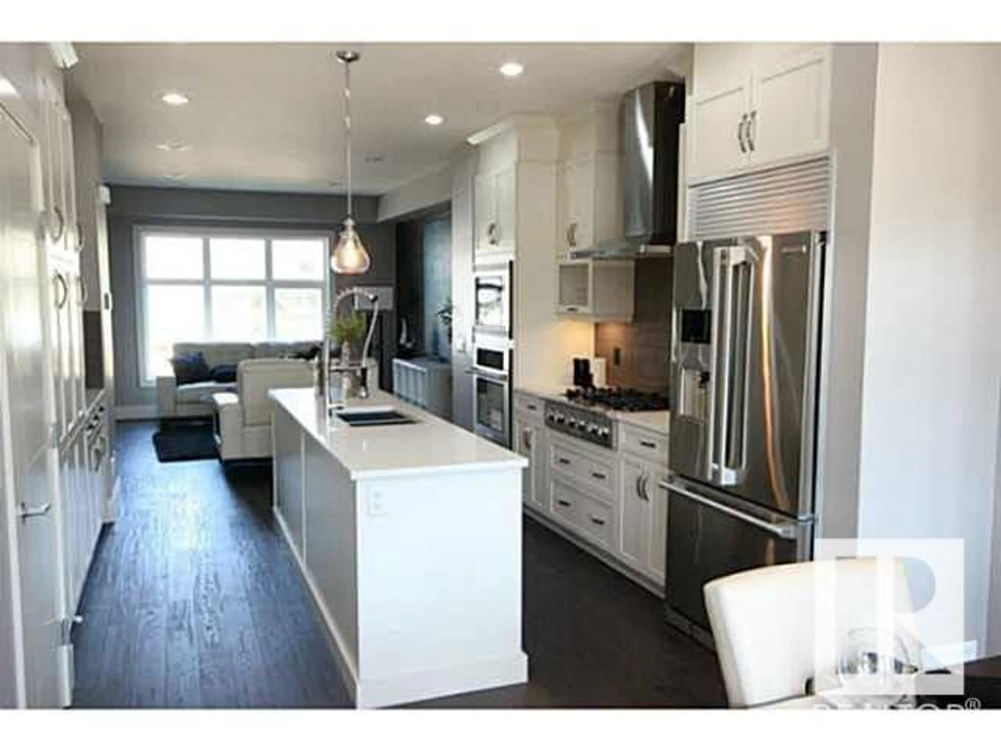11333 76 AV NW, Edmonton, Alberta T6G0K3
Contact us about this property
Highlights
Estimated ValueThis is the price Wahi expects this property to sell for.
The calculation is powered by our Instant Home Value Estimate, which uses current market and property price trends to estimate your home’s value with a 90% accuracy rate.Not available
Price/Sqft$475/sqft
Est. Mortgage$7,515/mo
Tax Amount ()-
Days On Market30 days
Description
Both sides currently available. BUILT FOR THE MOST DISCERNING BUYERS! Massive Newer custom built home located steps to the UNIVERSITY and LRT. Over 2300 sq.ft. of total finished space This property has 4 bedrooms ALL WITH ENSUITES, plus a separate side entrance to the FULLY FINISHED SELF-CONTAINED BASEMENT. EXTRAORDINARY UPGRADES: 2 PERSON GLASS WALK-IN SHOWER w/3 fixtures, OAK ZERMATT 5 1/4 MATT PLANK HARDWOOD, WOOD FEATURE WALLS, BUILT-IN S/S APPLIANCES W/ 6 burner gas stove, MAPLE RAILINGS, QUARTZ COUNTER TOPS, MODERN FLAT PAINED CEILINGS, TWO 65 GALLON H/EFF WATER TANKS, UPGRADED 3-ZONE 2-STAGE VARIABLE SPEED FURNACE, INSTANT HOT WATER, TOP OF THE LINE 4-STAGE SOUND DAMPENING SYSTEM, TRIPLE PANE WINDOWS, FULLY LANDSCAPED WITH REAR DECK, DOUBLE DETACHED INSULATED GARAGE, POURED IN PLACE EXPOSED AGGREGATE SIDEWALKS AND STEPS, UPGRADED ACRYLIC STUCCO AND LONG BOAD EXTERIOR SIDING WITH 1.5 INSULATING FOAM. Walk to the UNIVERSITY, HOSPITAL, RIVER VALLEY, and steps to LRT. (id:39198)
Property Details
Interior
Features
Above Floor
Primary Bedroom
Bedroom 2
Bedroom 3
Property History
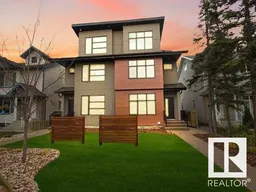 20
20
