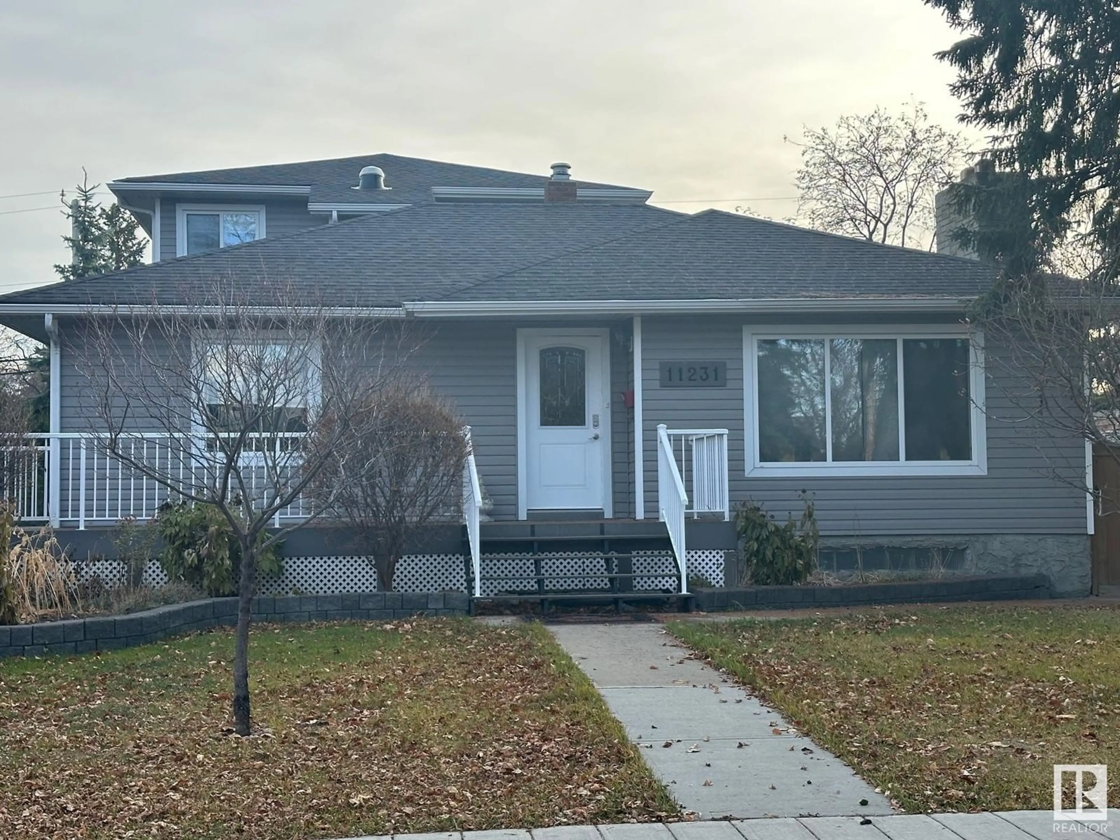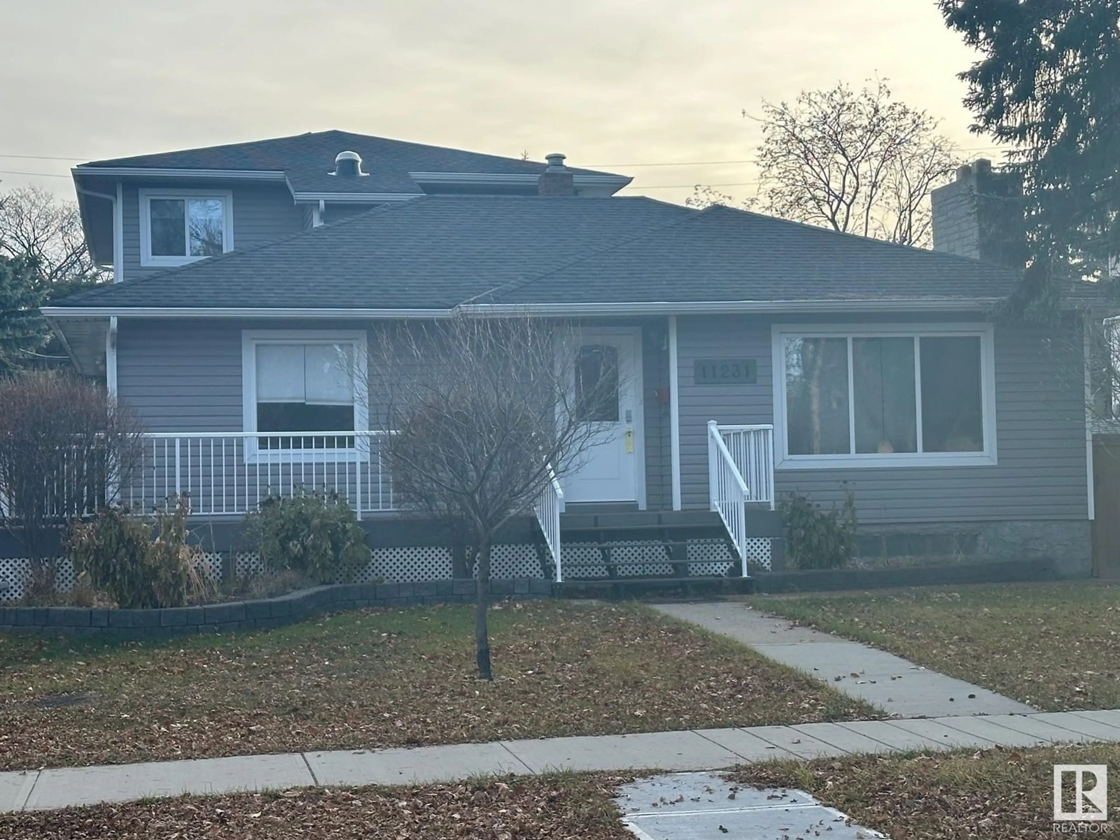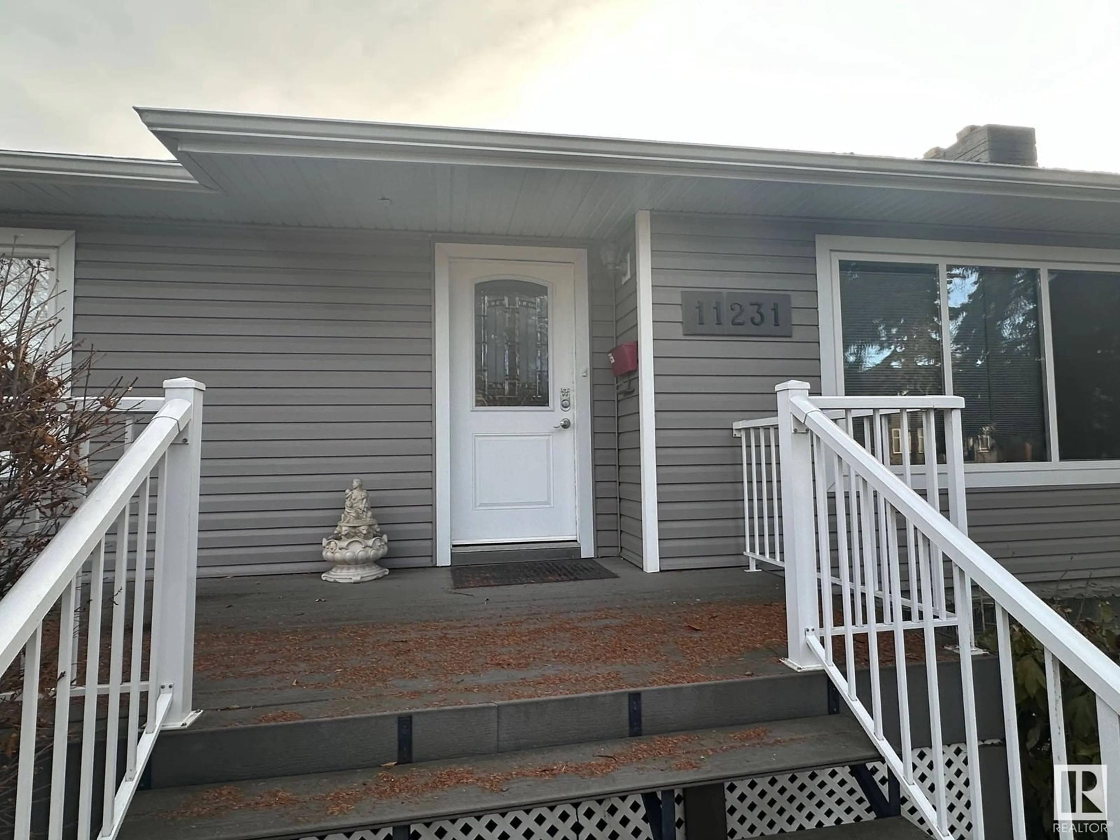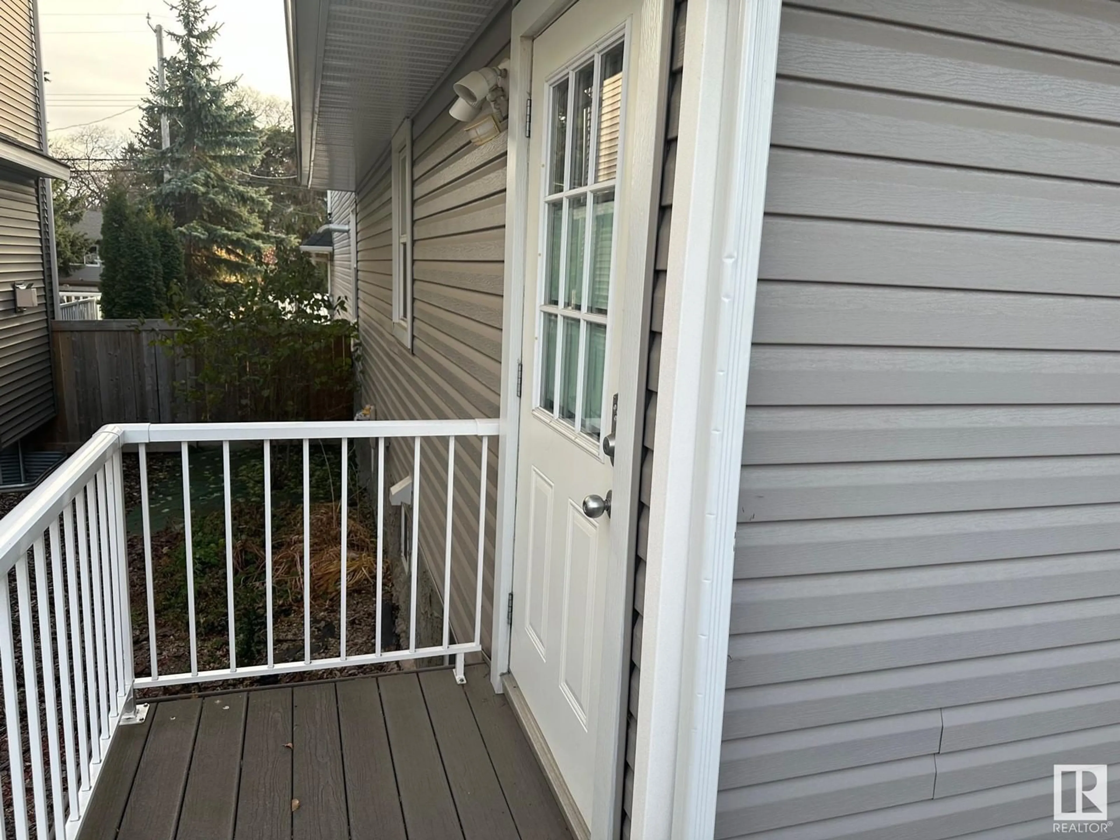11231 75 AV NW, Edmonton, Alberta T6G0H4
Contact us about this property
Highlights
Estimated ValueThis is the price Wahi expects this property to sell for.
The calculation is powered by our Instant Home Value Estimate, which uses current market and property price trends to estimate your home’s value with a 90% accuracy rate.Not available
Price/Sqft$406/sqft
Est. Mortgage$3,861/mo
Tax Amount ()-
Days On Market145 days
Description
Classic 6 /7 bedroom 2 story with 1000 sq' addition in 2012. 2ATT heated Garage with RV Parking. Remodeled in 2010: new siding, windows, shingles, plumbing, electrical, flooring. Huge 735m2 (60'x132') lot in desirable McKernan. Walk to U of A & LRT. Open main floor has large windows & maple hardwood. Renovated kitchen w quartz, double wall ovens, c/t stove, walk-in panty. Perfect home office with exterior entry door on main. Large mudroom to 2 Att garage features separate side entry door to basement in-law suite. Enjoy a spacious Primary bedroom on upper level with huge walk in closet, a 6 pc luxury ensuite with soaker tub & walk in tiled shower. Upper 2nd bedroom + cozy Bonus Room too. The finished BSMT features: in-law suite w 2nd kitchen, family room, 2 or 3 bedrooms, 3 pc bath, LA/utility rm + storage. Enjoy a beautifully landscaped, fenced yard w large concrete parking pad & automatic electric security gate at rear. Ideal for professionals, university students & families. Close to river valley. (id:39198)
Property Details
Interior
Features
Basement Floor
Bedroom 6
3.76 m x 3.73 mAdditional bedroom
3.3 m x 2.4 mSecond Kitchen
4.79 m x 3.25 mLaundry room
Property History
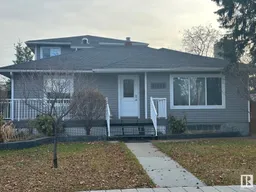 75
75
